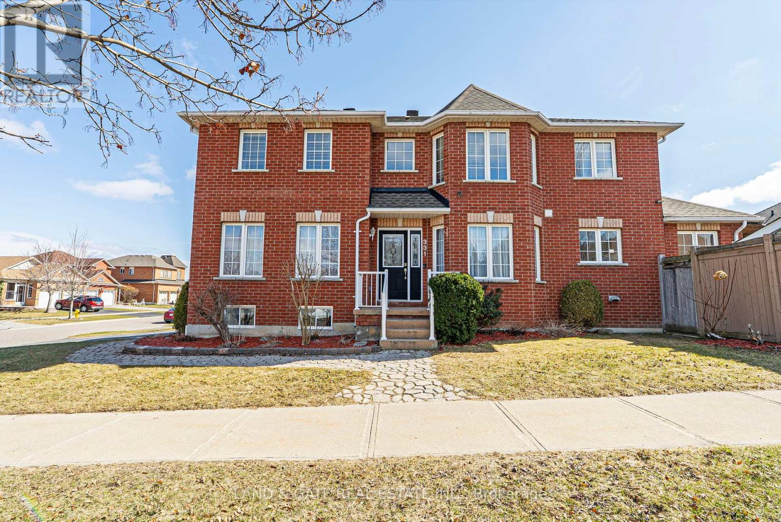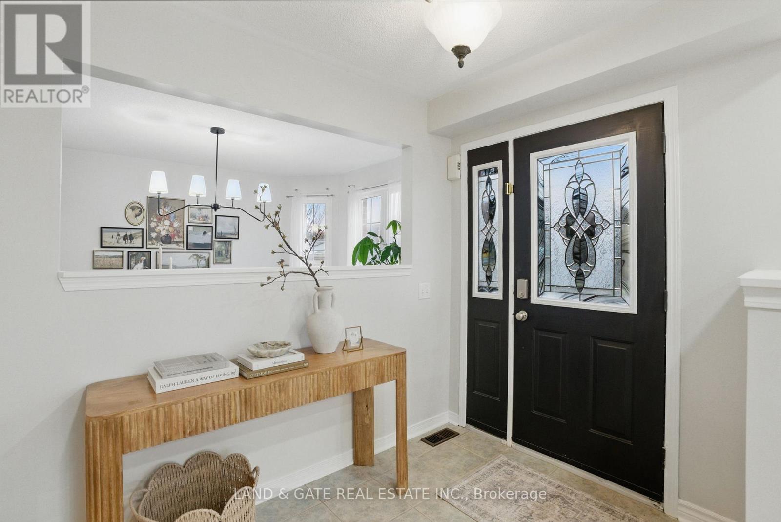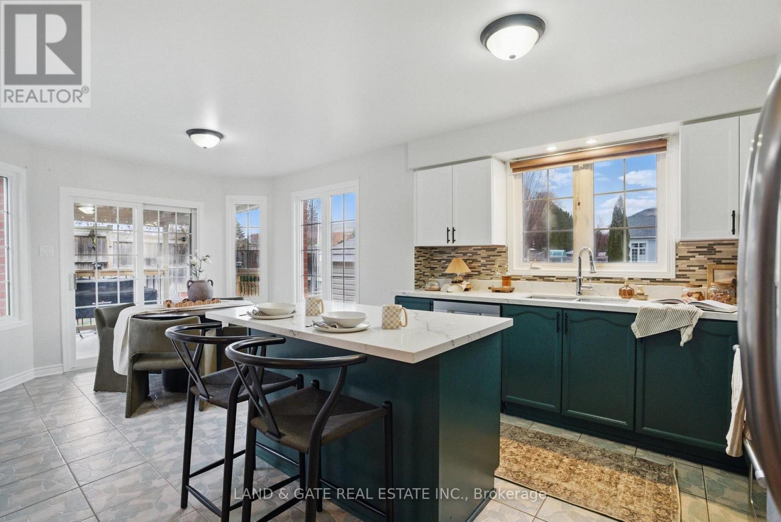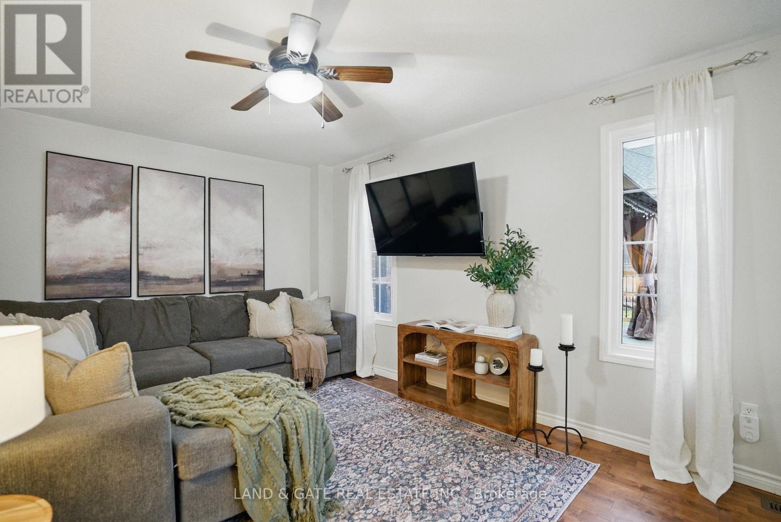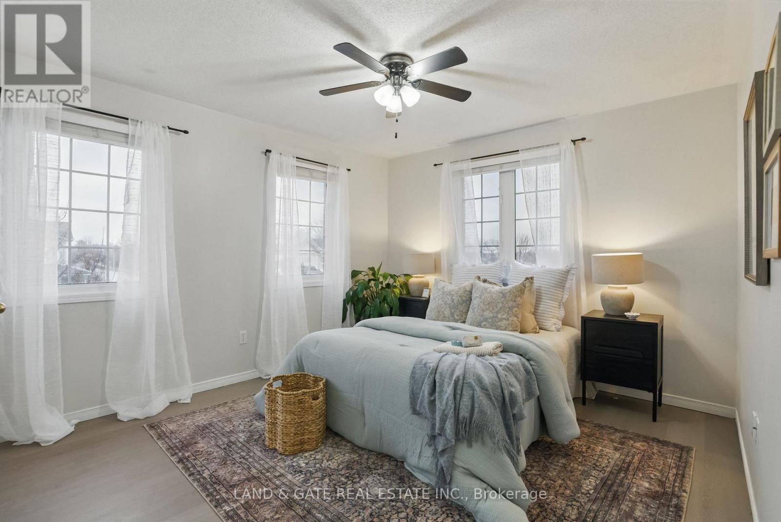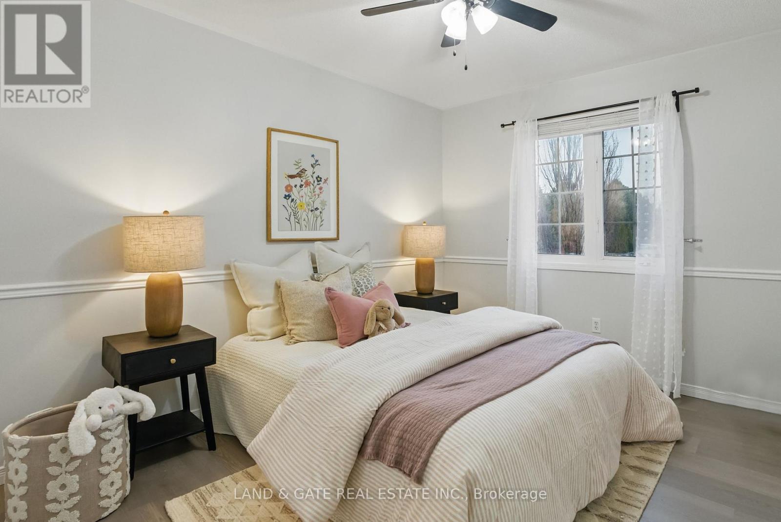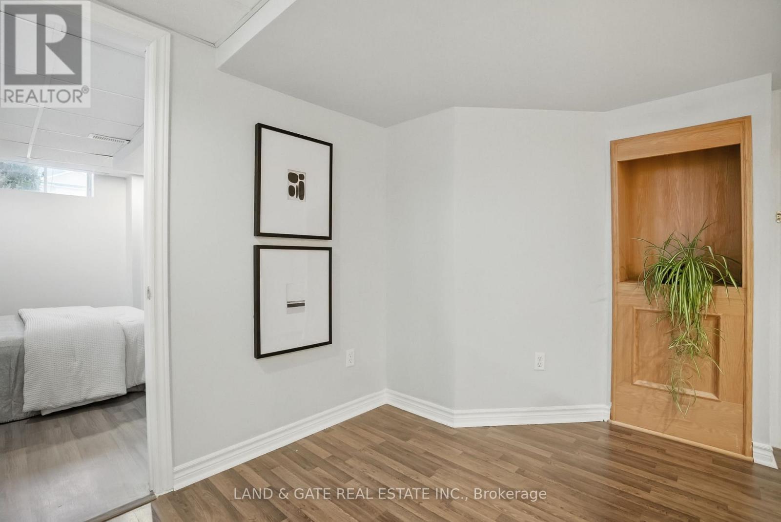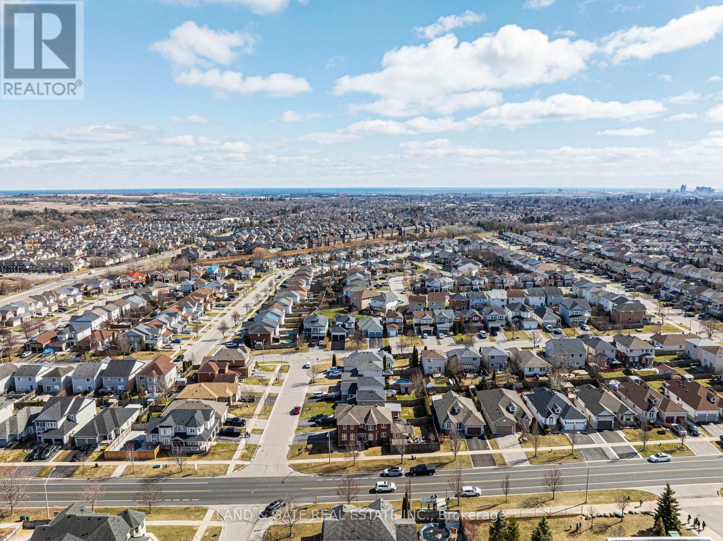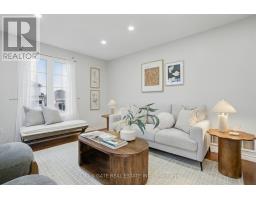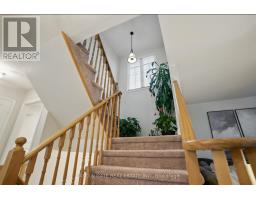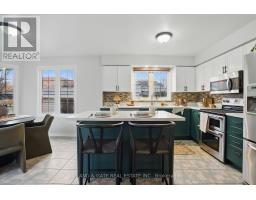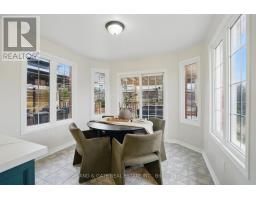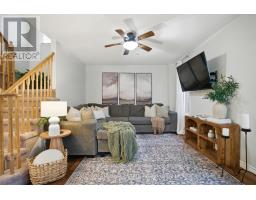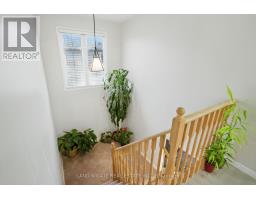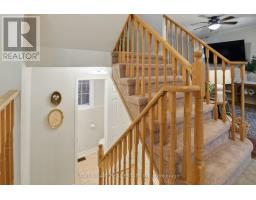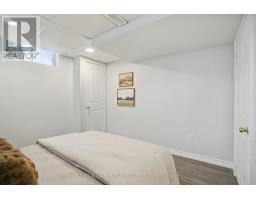331 Longworth Avenue Clarington, Ontario L1C 5J5
$899,900
Stunning 4+1 bedroom, 4 bathroom full brick 2-storey nestled in one of North Bowmanville's most desirable family neighbourhoods. Offering over 3,000 sq ft of beautifully finished living space, this 2-storey home is ideal for growing families. The main level boasts bright, spacious rooms, seamlessly flowing into a fully finished basement designed with potential for an in-law suite. The basement features a bar area with a pool table, perfect for entertaining, as well as a private office tucked away from the rest of the home, making it ideal for remote work with high-speed internet. Upstairs, find an inviting second family area, perfect as a kids' zone or peaceful retreat. Situated on a large premium corner lot, the property features a fully fenced backyard complete with an expansive deck, gazebo, and a patio seating area, perfect for entertaining. Built in 2003 and meticulously maintained, this home offers the convenience of being close to schools, parks, and easy access to highways 401 and 407. Don't miss the opportunity to call 331 Longworth Avenue your next family home! Furnace & AC (2022), Roof (2020) (id:50886)
Open House
This property has open houses!
12:00 pm
Ends at:4:00 pm
Property Details
| MLS® Number | E12078764 |
| Property Type | Single Family |
| Community Name | Bowmanville |
| Amenities Near By | Park, Schools, Public Transit, Place Of Worship |
| Equipment Type | Water Heater - Gas |
| Features | Gazebo |
| Parking Space Total | 6 |
| Rental Equipment Type | Water Heater - Gas |
| Structure | Patio(s) |
Building
| Bathroom Total | 4 |
| Bedrooms Above Ground | 4 |
| Bedrooms Below Ground | 1 |
| Bedrooms Total | 5 |
| Age | 16 To 30 Years |
| Appliances | Water Meter, Dishwasher, Dryer, Microwave, Stove, Washer, Window Coverings, Refrigerator |
| Basement Development | Finished |
| Basement Type | Full (finished) |
| Construction Style Attachment | Detached |
| Cooling Type | Central Air Conditioning |
| Exterior Finish | Brick |
| Fire Protection | Smoke Detectors |
| Flooring Type | Ceramic, Hardwood, Carpeted, Laminate |
| Foundation Type | Concrete |
| Half Bath Total | 1 |
| Heating Fuel | Natural Gas |
| Heating Type | Forced Air |
| Stories Total | 2 |
| Size Interior | 2,000 - 2,500 Ft2 |
| Type | House |
| Utility Water | Municipal Water |
Parking
| Attached Garage | |
| Garage |
Land
| Acreage | No |
| Land Amenities | Park, Schools, Public Transit, Place Of Worship |
| Landscape Features | Landscaped |
| Sewer | Sanitary Sewer |
| Size Depth | 105 Ft |
| Size Frontage | 44 Ft ,10 In |
| Size Irregular | 44.9 X 105 Ft |
| Size Total Text | 44.9 X 105 Ft |
Rooms
| Level | Type | Length | Width | Dimensions |
|---|---|---|---|---|
| Second Level | Primary Bedroom | 5.48 m | 4.26 m | 5.48 m x 4.26 m |
| Second Level | Bedroom 2 | 3.65 m | 3.5 m | 3.65 m x 3.5 m |
| Second Level | Bedroom 3 | 3.5 m | 3.05 m | 3.5 m x 3.05 m |
| Second Level | Bedroom 4 | 3.35 m | 3.35 m | 3.35 m x 3.35 m |
| Second Level | Family Room | 3.65 m | 3.04 m | 3.65 m x 3.04 m |
| Basement | Media | 3.65 m | 3.04 m | 3.65 m x 3.04 m |
| Basement | Living Room | 11.8 m | 8.22 m | 11.8 m x 8.22 m |
| Basement | Office | 3.04 m | 3.65 m | 3.04 m x 3.65 m |
| Main Level | Kitchen | 5.48 m | 3.35 m | 5.48 m x 3.35 m |
| Main Level | Living Room | 4.26 m | 3.35 m | 4.26 m x 3.35 m |
| Main Level | Dining Room | 3.65 m | 3.05 m | 3.65 m x 3.05 m |
| Main Level | Den | 4.26 m | 3.35 m | 4.26 m x 3.35 m |
| Main Level | Laundry Room | 2.43 m | 1.67 m | 2.43 m x 1.67 m |
Utilities
| Cable | Available |
| Sewer | Installed |
https://www.realtor.ca/real-estate/28158635/331-longworth-avenue-clarington-bowmanville-bowmanville
Contact Us
Contact us for more information
Chad Harmer
Salesperson
(905) 622-0821
theharmergroup.ca/
www.facebook.com/HarmerRealty/
20 Elgin Street E
Oshawa, Ontario L1G 1S8
(905) 240-9200
(905) 419-3302
www.landandgate.ca/
Nicole Eiras
Salesperson
(905) 999-4808
nicole.eiras.realtor/
20 Elgin Street E
Oshawa, Ontario L1G 1S8
(905) 240-9200
(905) 419-3302
www.landandgate.ca/



