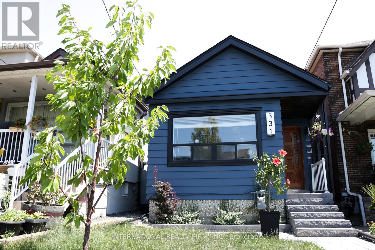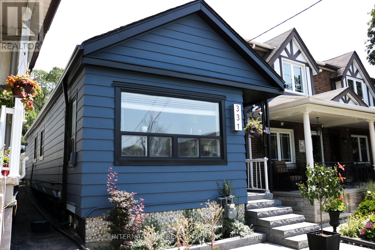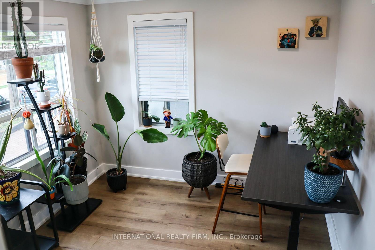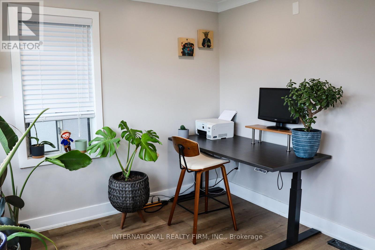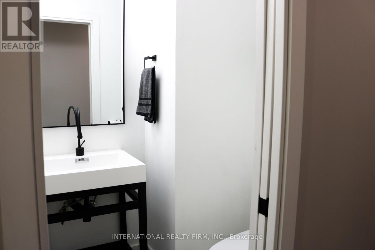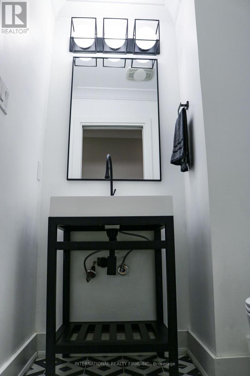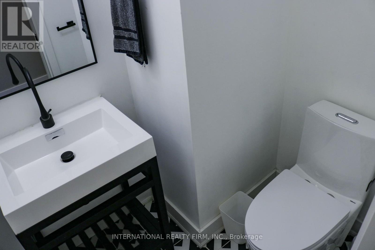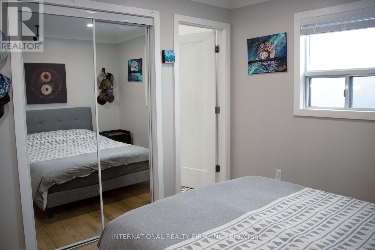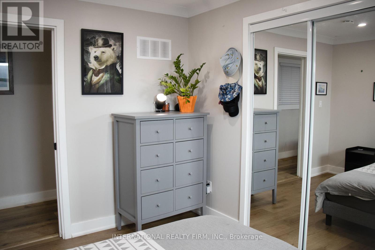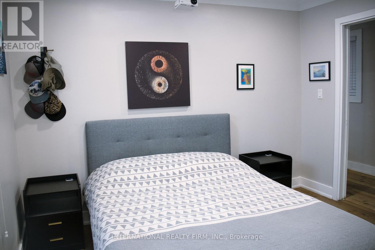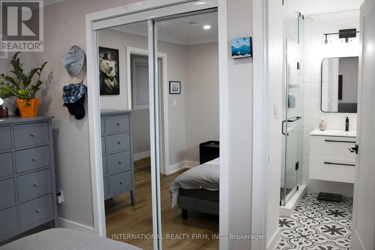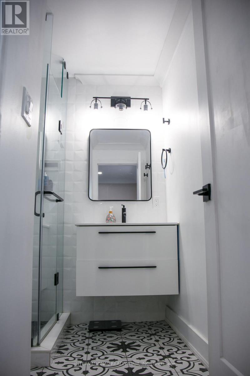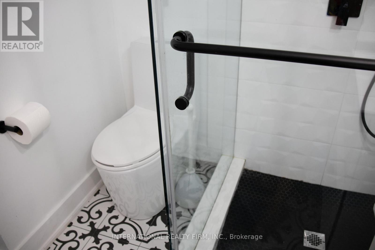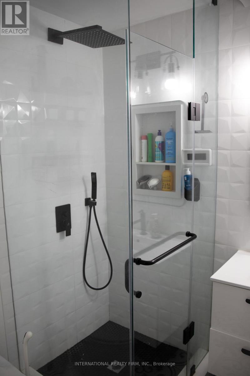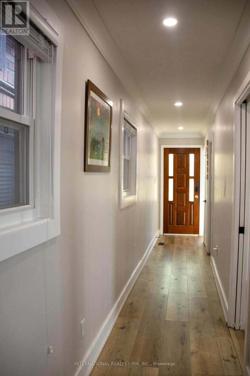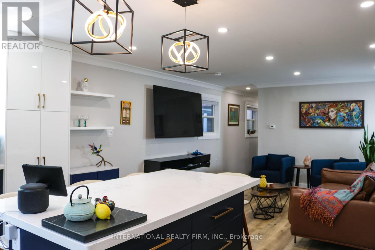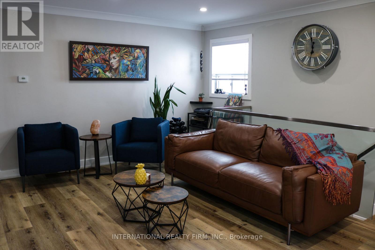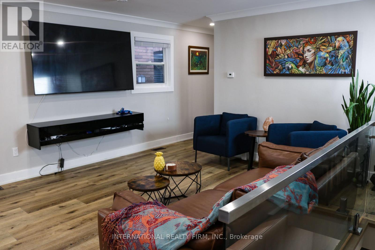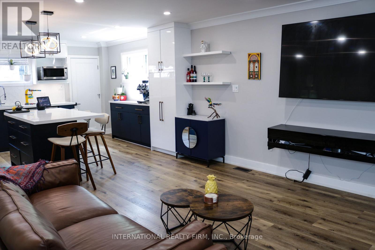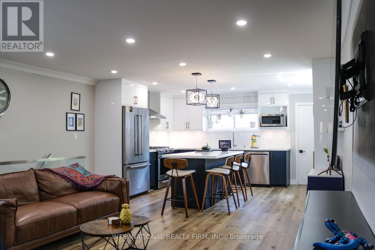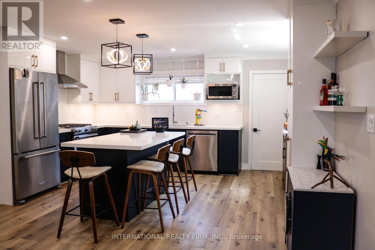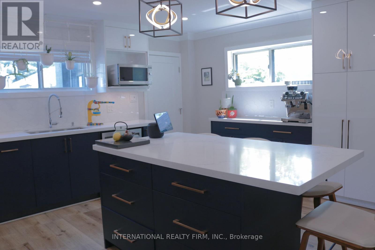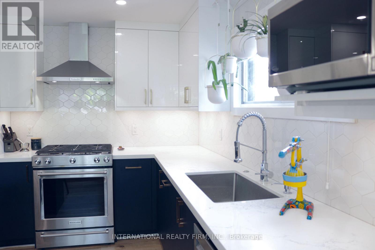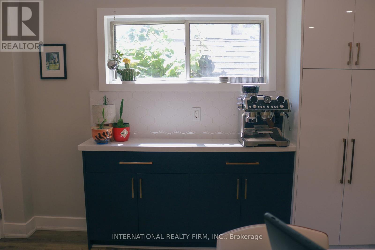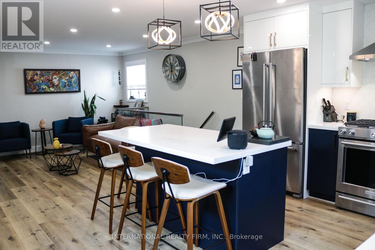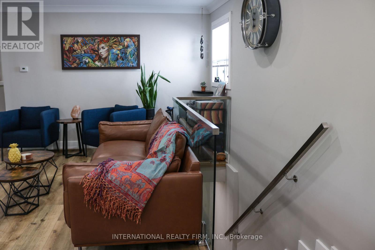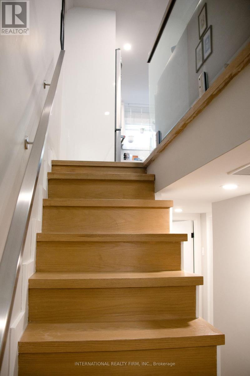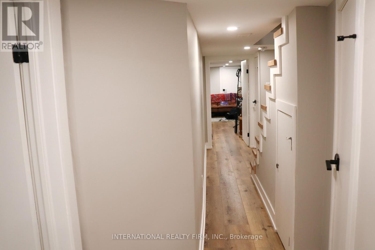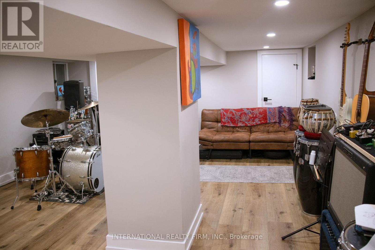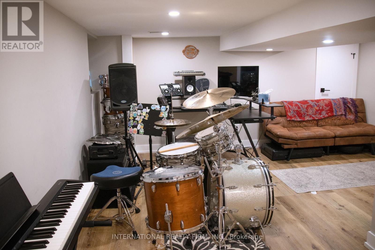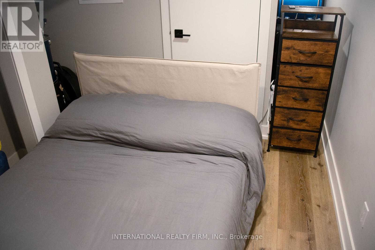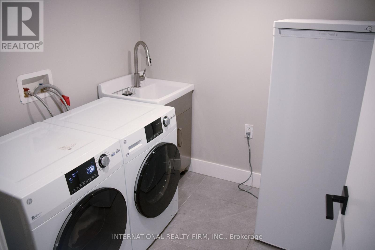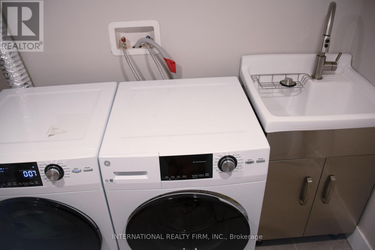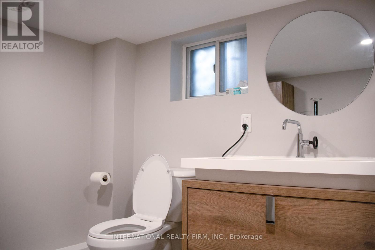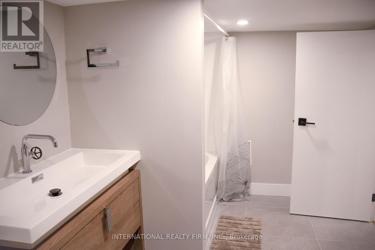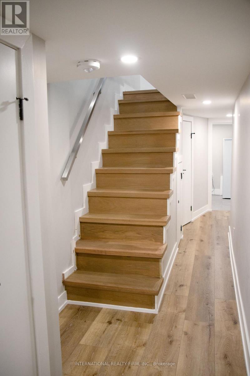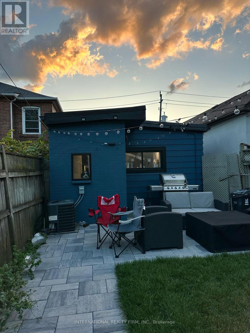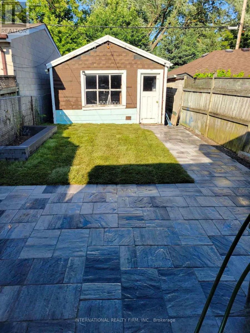331 Mcroberts Avenue N Toronto, Ontario M6E 4R1
$888,000
Welcome to 331 McRoberts Avenue- a beautifully renovated detached bungalow nestled on a quiet treelined street in Toronto's vibrant Caledonia Fairbank neighborhood. Step inside to discover a bright open concept living space filled with natural light, modern finishes, and thoughtful design. The custom kitchen features quartz countertops ,stainless steel appliances ,a dual fuel range, and sleek cabinetry--perfect for cooking and entertaining. With 2+1spacious bedrooms and three bathrooms, including an ensuite, and a powder room, this home offers comfort and flexibility for any lifestyle. Downstairs , the finished basement provides the ideal space for a family room, guest suite, or home office--complete with modern waterproofing upgrades for lasting peace of mind. The lower level features internal waterproofing, newer plumbing, a sump pump with a backflow valve, and a fully finished bathroom Outside enjoy a beautifully landscaped yard featuring a Japanese maple, cherry tree, everbearing raspberry bushes, a young grape vine, lavender and more.-- a tranquil escape right at home. The property also includes a detached one car garage with laneway suite capability, and an 18.02 x 122.16 ft lot. Located just steps from parks, schools, grocery stores, the TTC, and St Clair shops and cafes, this home blends modern living with neighborhood charm. (id:50886)
Property Details
| MLS® Number | W12480638 |
| Property Type | Single Family |
| Community Name | Caledonia-Fairbank |
| Equipment Type | Water Heater |
| Features | Carpet Free, Sump Pump |
| Parking Space Total | 1 |
| Rental Equipment Type | Water Heater |
| Structure | Patio(s) |
Building
| Bathroom Total | 3 |
| Bedrooms Above Ground | 2 |
| Bedrooms Below Ground | 1 |
| Bedrooms Total | 3 |
| Age | 100+ Years |
| Appliances | Garage Door Opener Remote(s), Garburator, Water Meter, Dishwasher, Dryer, Stove, Washer, Window Coverings, Refrigerator |
| Architectural Style | Bungalow |
| Basement Development | Finished |
| Basement Type | N/a (finished) |
| Construction Style Attachment | Detached |
| Cooling Type | Central Air Conditioning |
| Exterior Finish | Vinyl Siding |
| Flooring Type | Laminate, Ceramic |
| Foundation Type | Block |
| Half Bath Total | 1 |
| Heating Fuel | Natural Gas |
| Heating Type | Forced Air |
| Stories Total | 1 |
| Size Interior | 700 - 1,100 Ft2 |
| Type | House |
| Utility Water | Municipal Water |
Parking
| Detached Garage | |
| Garage |
Land
| Acreage | No |
| Landscape Features | Landscaped |
| Sewer | Sanitary Sewer |
| Size Depth | 122 Ft ,2 In |
| Size Frontage | 18 Ft |
| Size Irregular | 18 X 122.2 Ft |
| Size Total Text | 18 X 122.2 Ft |
| Zoning Description | Residential |
Rooms
| Level | Type | Length | Width | Dimensions |
|---|---|---|---|---|
| Basement | Bedroom | 2.743 m | 2.438 m | 2.743 m x 2.438 m |
| Basement | Recreational, Games Room | 5.41 m | 4.215 m | 5.41 m x 4.215 m |
| Basement | Laundry Room | 2.082 m | 1.86 m | 2.082 m x 1.86 m |
| Main Level | Bedroom 2 | 3.325 m | 2.819 m | 3.325 m x 2.819 m |
| Main Level | Primary Bedroom | 3.405 m | 2.896 m | 3.405 m x 2.896 m |
| Main Level | Family Room | 4.45 m | 4.307 m | 4.45 m x 4.307 m |
| Main Level | Kitchen | 4.45 m | 3.658 m | 4.45 m x 3.658 m |
| Main Level | Mud Room | 1.649 m | 1.524 m | 1.649 m x 1.524 m |
Utilities
| Cable | Installed |
| Electricity | Installed |
| Sewer | Installed |
Contact Us
Contact us for more information
Howard Henry Rosenberg
Salesperson
545 North Rivermede Rd #101b
Vaughan, Ontario L4K 4H1
(416) 410-0116
(416) 223-0333
www.timesrealtygroup.com/

