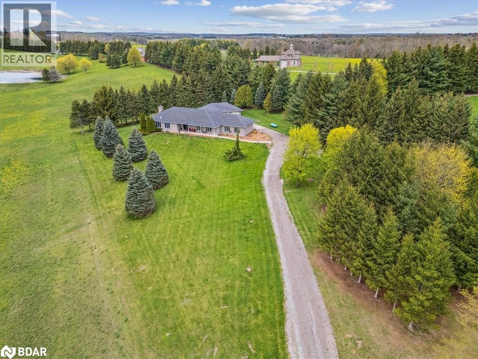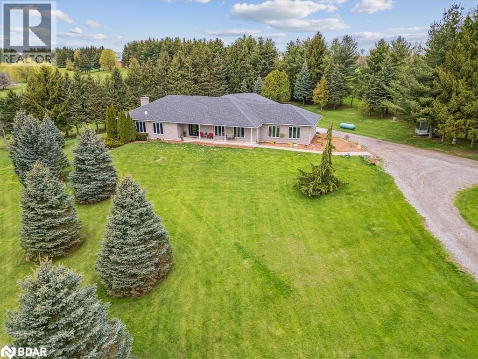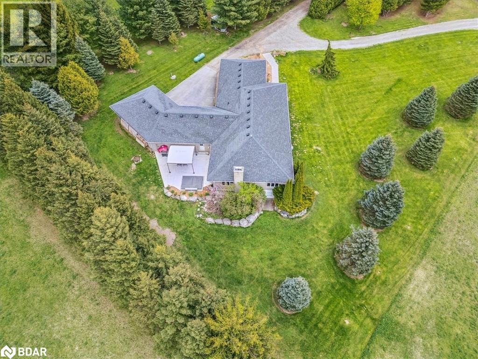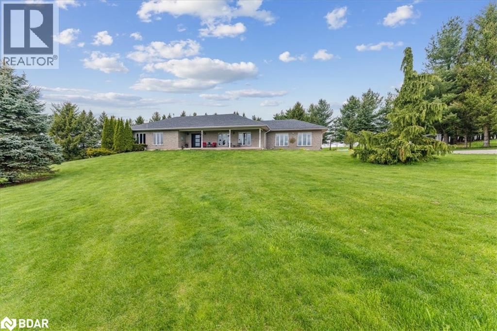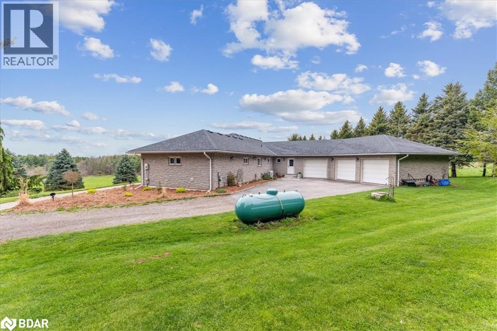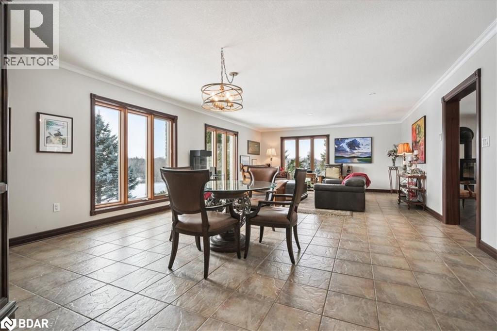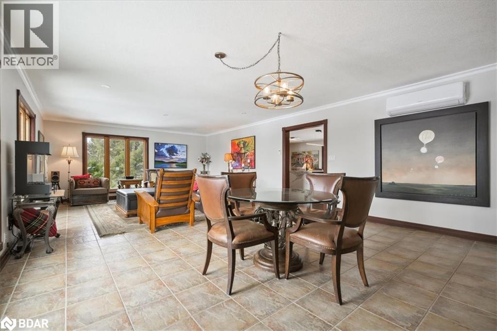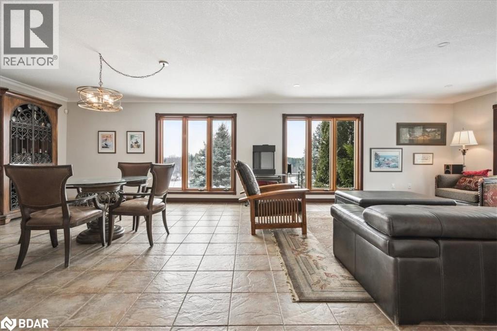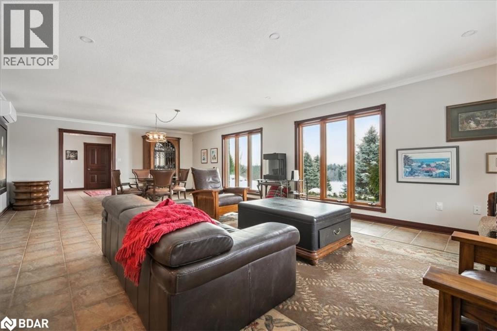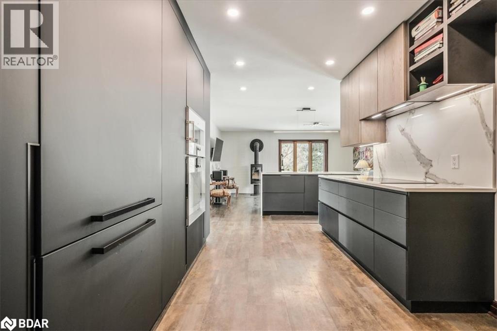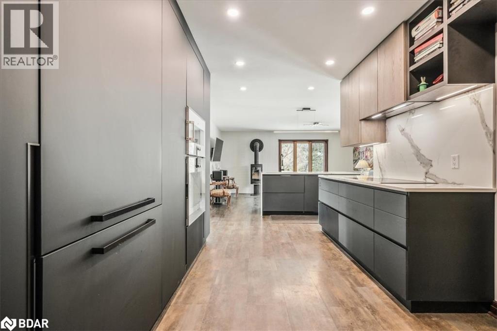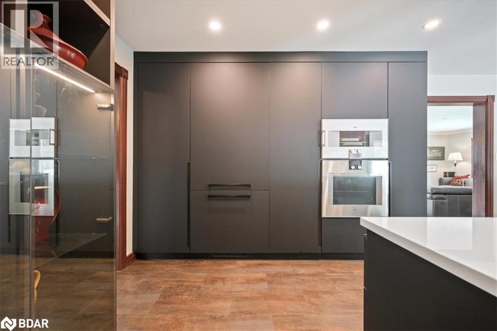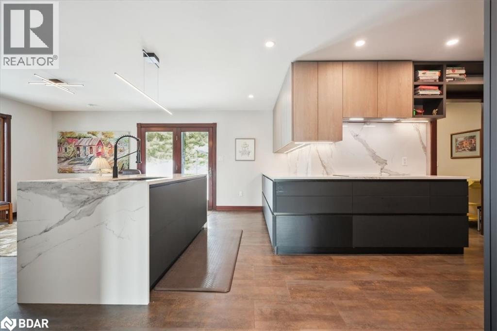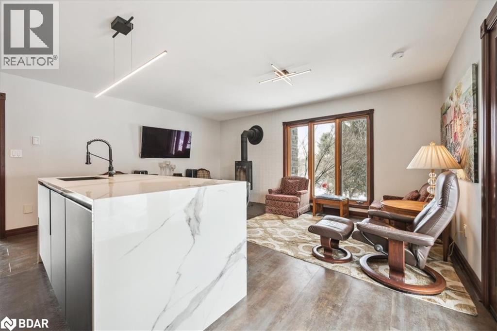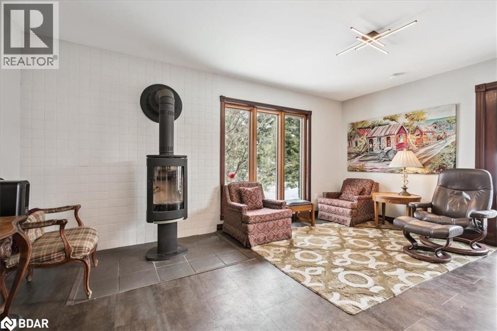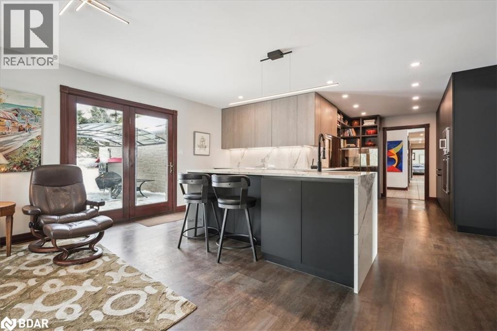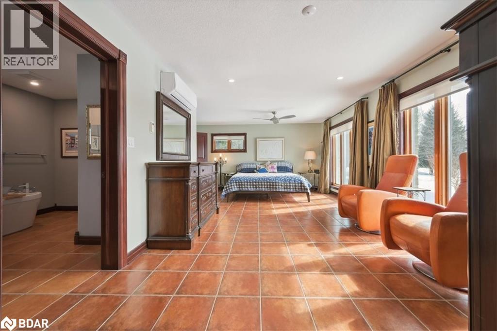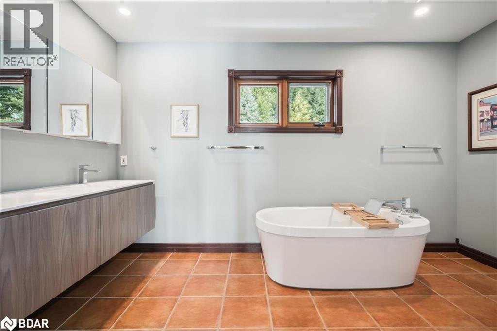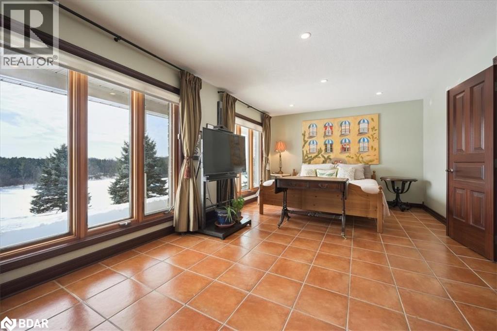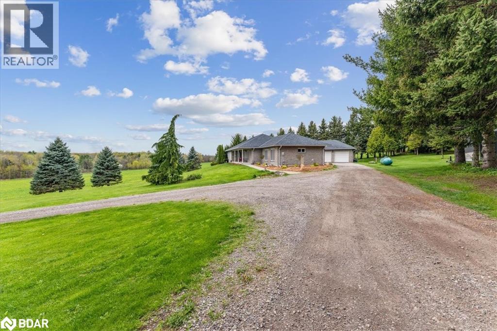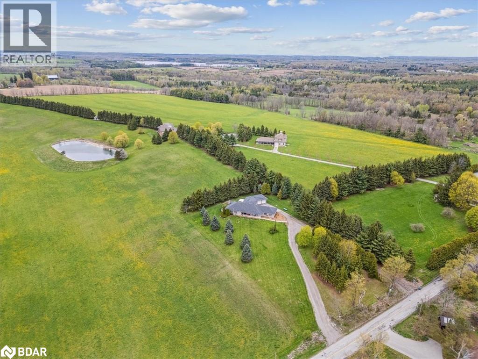331 Mountsberg Road Hamilton, Ontario L0P 1B0
3 Bedroom
3 Bathroom
2,898 ft2
Bungalow
Wall Unit
Forced Air
$1,600,000
Sitting On Top Of The Hill On A Sprawling 1.7 Acre Lot, This Ranch-Style Bungalow Is One Of The Most Well Maintained Homes Available. Featuring 3 Large Bedrooms, Scavolini Kitchen (2019) Scavolini Bathroom (2020), Immerspa In-Ground Pool, 7 Zone Hydronic In-Floor Heating, Whole Home Surge Protector And Much More. Large 3 Car Garage, Perfect For Car Enthusiasts. Quietly Tucked Away With Serene Views, A Must See. (id:50886)
Property Details
| MLS® Number | 40773437 |
| Property Type | Single Family |
| Amenities Near By | Hospital |
| Features | Conservation/green Belt, Country Residential |
| Parking Space Total | 18 |
Building
| Bathroom Total | 3 |
| Bedrooms Above Ground | 3 |
| Bedrooms Total | 3 |
| Appliances | Central Vacuum - Roughed In, Dishwasher, Range - Gas, Microwave Built-in |
| Architectural Style | Bungalow |
| Basement Development | Unfinished |
| Basement Type | Full (unfinished) |
| Construction Style Attachment | Detached |
| Cooling Type | Wall Unit |
| Exterior Finish | Stone |
| Foundation Type | Poured Concrete |
| Half Bath Total | 1 |
| Heating Type | Forced Air |
| Stories Total | 1 |
| Size Interior | 2,898 Ft2 |
| Type | House |
| Utility Water | Well |
Parking
| Attached Garage |
Land
| Access Type | Road Access, Highway Access |
| Acreage | No |
| Land Amenities | Hospital |
| Sewer | Septic System |
| Size Depth | 379 Ft |
| Size Frontage | 202 Ft |
| Size Total Text | 1/2 - 1.99 Acres |
| Zoning Description | A2 |
Rooms
| Level | Type | Length | Width | Dimensions |
|---|---|---|---|---|
| Lower Level | Cold Room | 37'0'' x 5'1'' | ||
| Main Level | 5pc Bathroom | Measurements not available | ||
| Main Level | 4pc Bathroom | Measurements not available | ||
| Main Level | 2pc Bathroom | Measurements not available | ||
| Main Level | Laundry Room | 7'3'' x 7'3'' | ||
| Main Level | Bedroom | 11'3'' x 11'1'' | ||
| Main Level | Bedroom | 22'1'' x 11'1'' | ||
| Main Level | Bedroom | 23'3'' x 15'9'' | ||
| Main Level | Mud Room | 5'10'' x 22'3'' | ||
| Main Level | Pantry | 10'7'' x 11'1'' | ||
| Main Level | Kitchen | 8'0'' x 30'1'' | ||
| Main Level | Great Room | 30'2'' x 16'0'' | ||
| Main Level | Foyer | 12'7'' x 15'10'' |
https://www.realtor.ca/real-estate/28911975/331-mountsberg-road-hamilton
Contact Us
Contact us for more information
Frank Leo
Broker
(416) 917-5466
www.youtube.com/embed/GnuC6hHH1cQ
www.getleo.com/
www.facebook.com/frankleoandassociates/?view_public_for=387109904730705
twitter.com/GetLeoTeam
www.linkedin.com/in/frank-leo-a9770445/
RE/MAX West Realty Inc.
(416) 760-0600
(416) 760-0900

