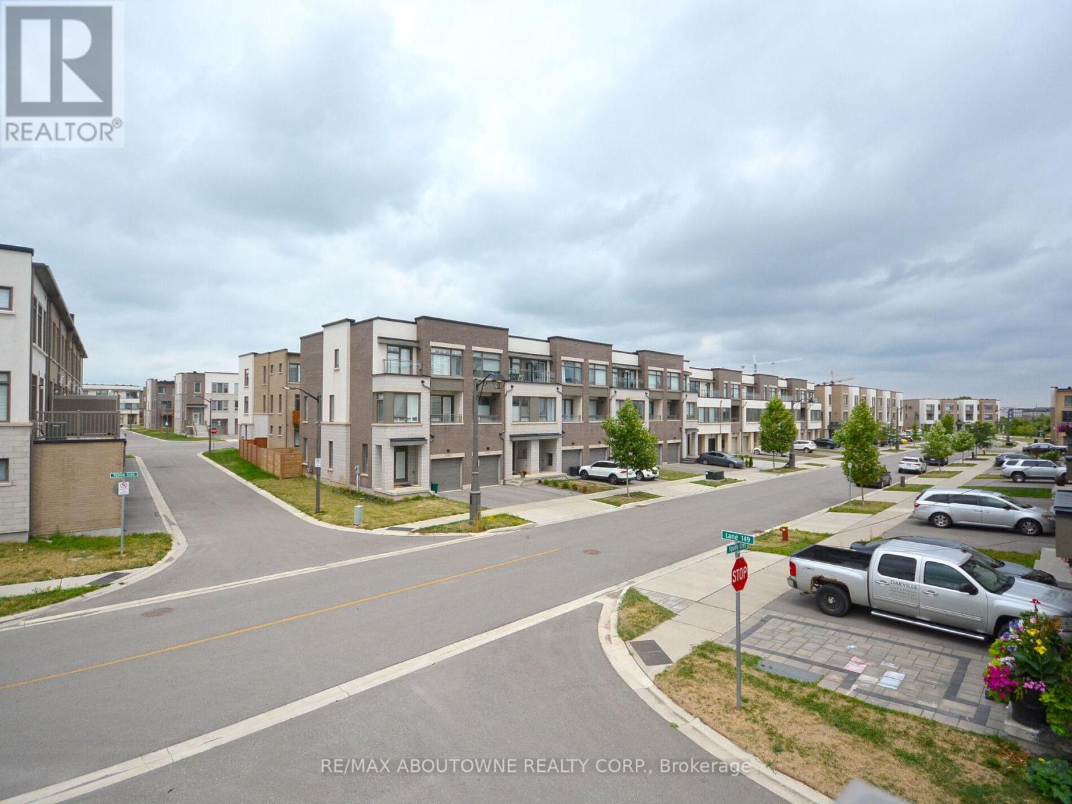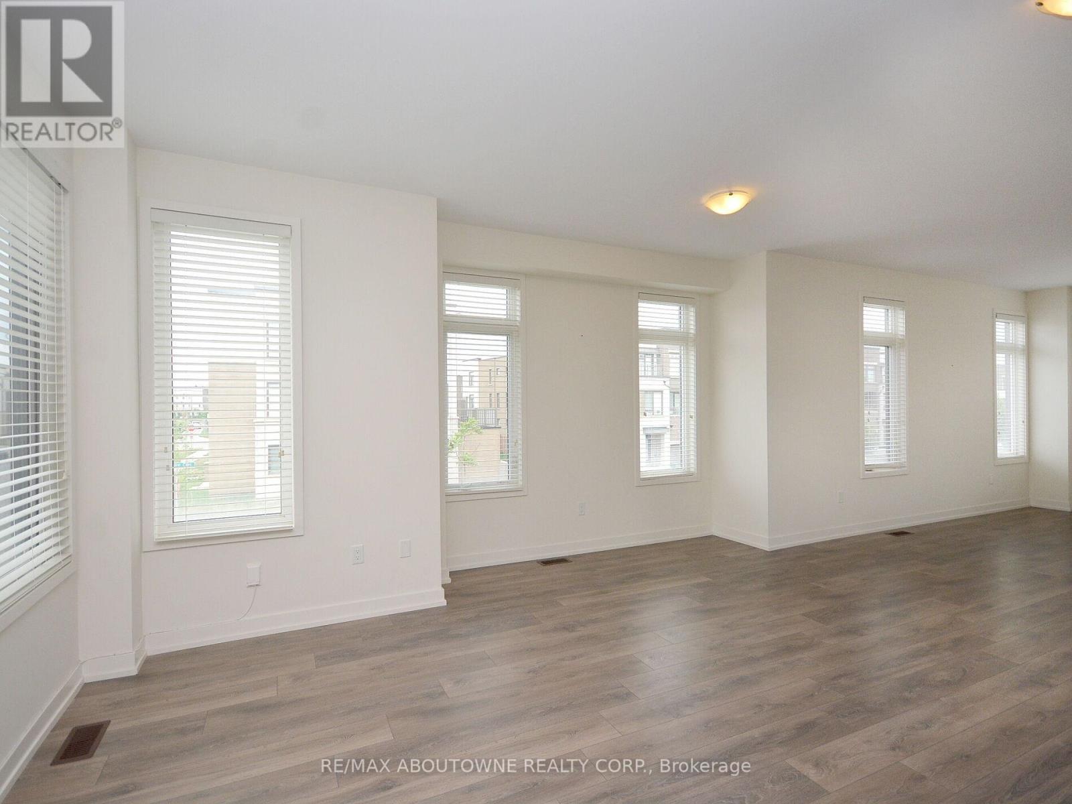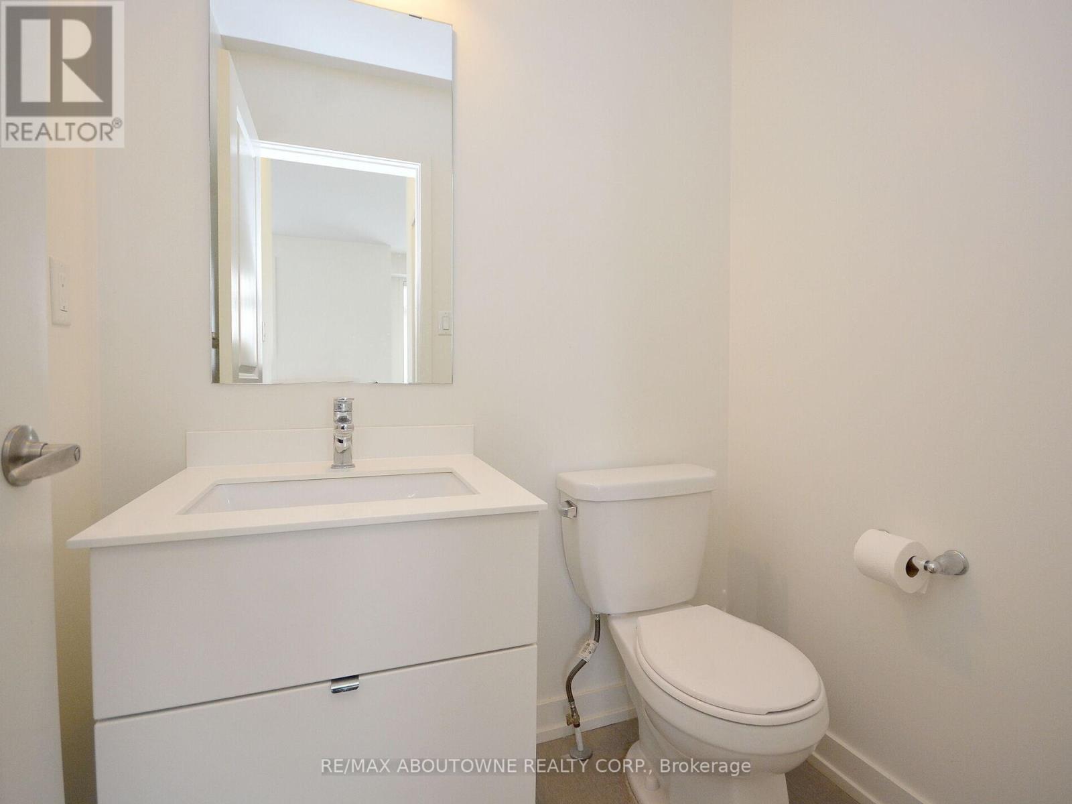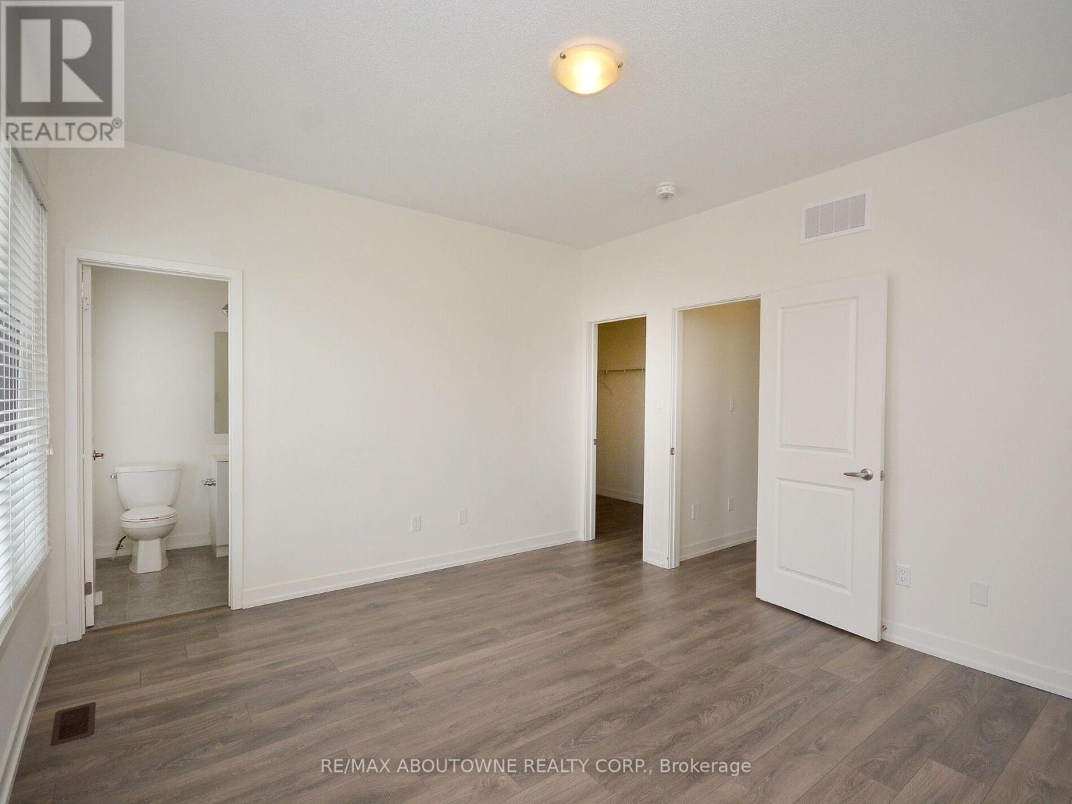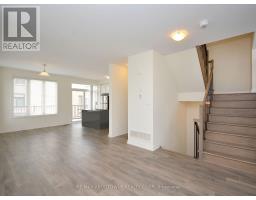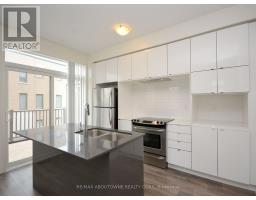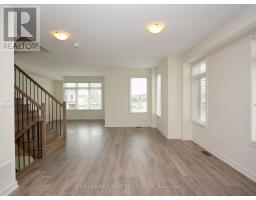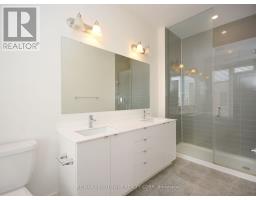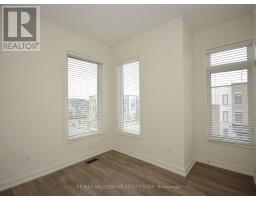331 Squire Crescent Oakville, Ontario L6H 0L9
$3,700 Monthly
***MUST SEE*** A stunning 3 bed + 4 bath, 3-storey CORNER townhome in the heart of Oakville. Laminate floors throughout. 9' ceilings. Very bright. The Open Concept Floor Plan Floods The House With Natural Light. Modern kitchen with stainless steel appliances, quartz counters, centre island, breakfast bar and backsplash. A bonus family room on the ground floor. Spacious living / dining and great rooms on the second floor. Open Balcony On The Main Floor. The third floor houses the master bedroom with 4-piece ensuite bath and walk-in closet, as well as two other well-sized bedrooms and the main bathroom. Double Car Garage With Entrance To The Laundry Room. Very Close To Highways 407 & 403, Go Transit, Parks, Schools, Shopping And Local Amenities. (id:50886)
Property Details
| MLS® Number | W12051191 |
| Property Type | Single Family |
| Community Name | 1008 - GO Glenorchy |
| Features | Carpet Free |
| Parking Space Total | 2 |
Building
| Bathroom Total | 4 |
| Bedrooms Above Ground | 3 |
| Bedrooms Total | 3 |
| Appliances | Dishwasher, Dryer, Stove, Washer, Window Coverings, Refrigerator |
| Construction Style Attachment | Attached |
| Cooling Type | Central Air Conditioning |
| Exterior Finish | Brick |
| Flooring Type | Laminate |
| Foundation Type | Poured Concrete |
| Half Bath Total | 2 |
| Heating Fuel | Natural Gas |
| Heating Type | Forced Air |
| Stories Total | 3 |
| Size Interior | 1,500 - 2,000 Ft2 |
| Type | Row / Townhouse |
| Utility Water | Municipal Water |
Parking
| Garage |
Land
| Acreage | No |
| Sewer | Sanitary Sewer |
Rooms
| Level | Type | Length | Width | Dimensions |
|---|---|---|---|---|
| Second Level | Great Room | 4.01 m | 4.88 m | 4.01 m x 4.88 m |
| Second Level | Living Room | 3.48 m | 4.09 m | 3.48 m x 4.09 m |
| Second Level | Dining Room | 3.33 m | 4.85 m | 3.33 m x 4.85 m |
| Second Level | Kitchen | 2.6 m | 3.69 m | 2.6 m x 3.69 m |
| Third Level | Primary Bedroom | 4.14 m | 3.76 m | 4.14 m x 3.76 m |
| Third Level | Bedroom 2 | 3.48 m | 3.48 m | 3.48 m x 3.48 m |
| Third Level | Bedroom 3 | 2.57 m | 2.77 m | 2.57 m x 2.77 m |
| Ground Level | Family Room | 3.48 m | 4.09 m | 3.48 m x 4.09 m |
Contact Us
Contact us for more information
Tony Sidrak
Salesperson
www.tonysidrak.com/
www.facebook.com/tonysidrakrealtor/
www.twitter.com/TonySidrak
www.linkedin.com/in/tonysidrakrealtor/
1235 North Service Rd W #100d
Oakville, Ontario L6M 3G5
(905) 338-9000





















