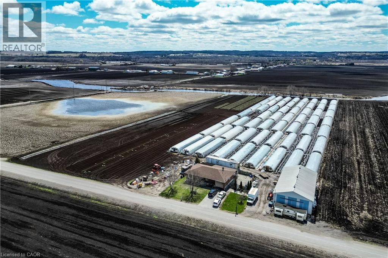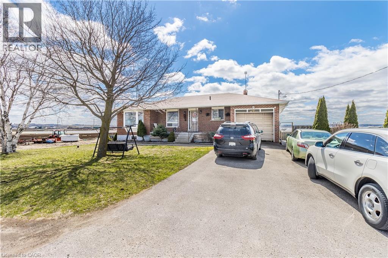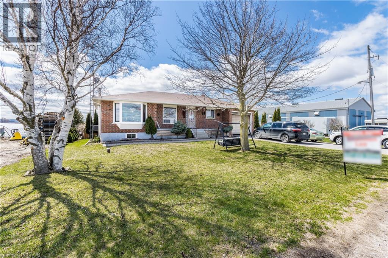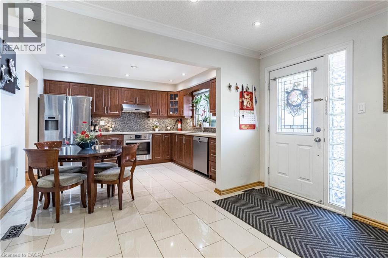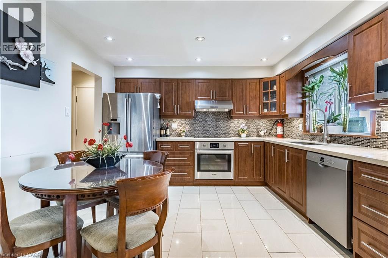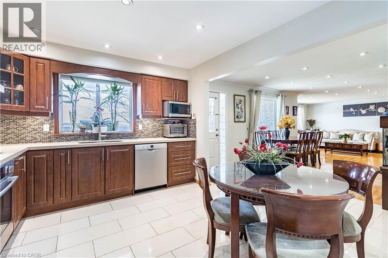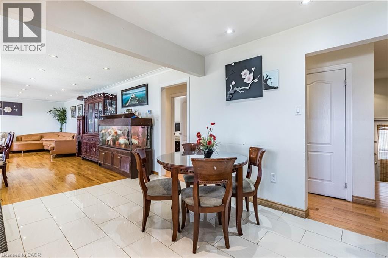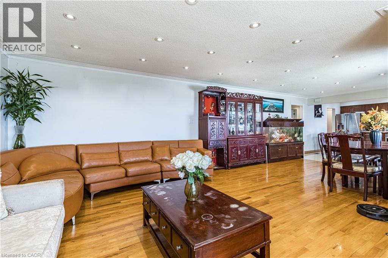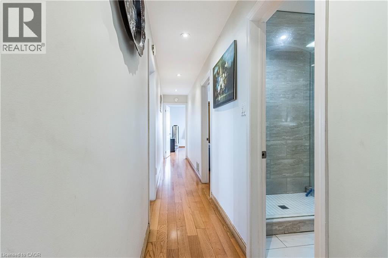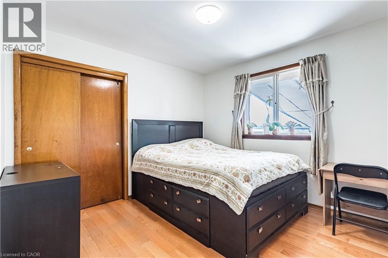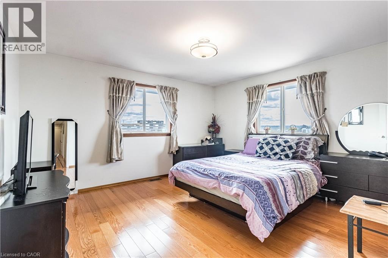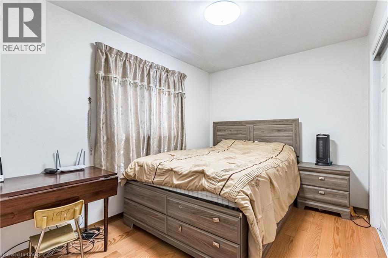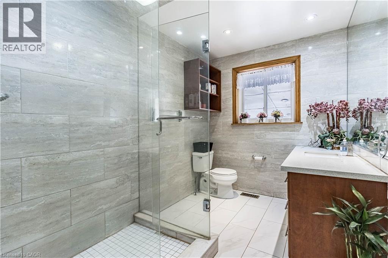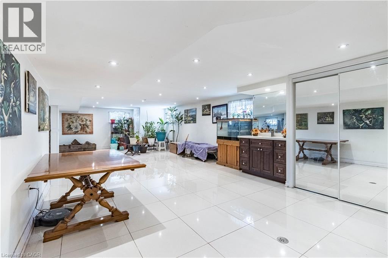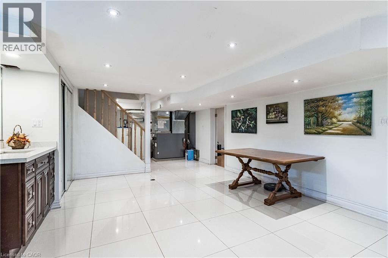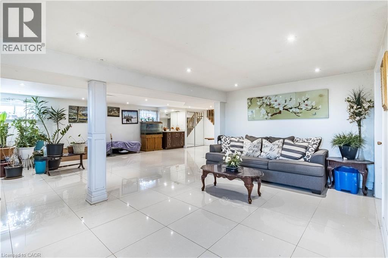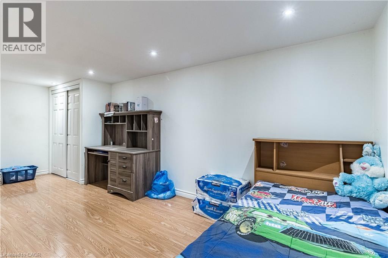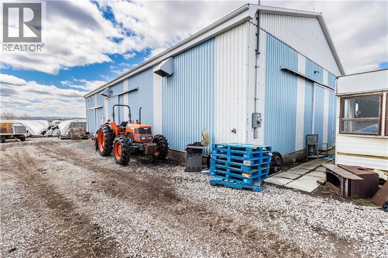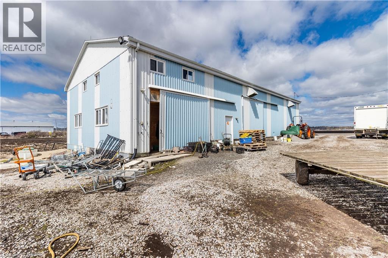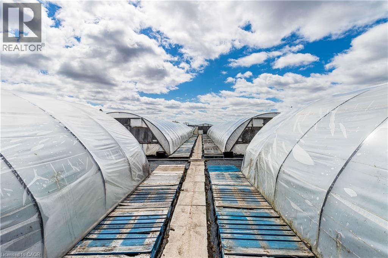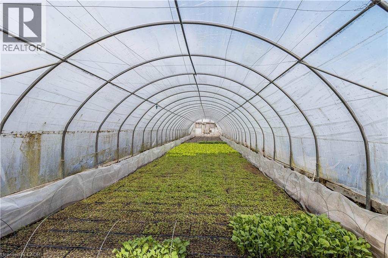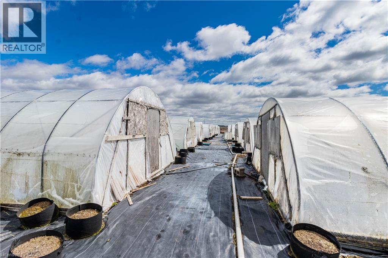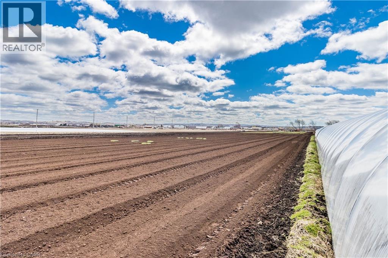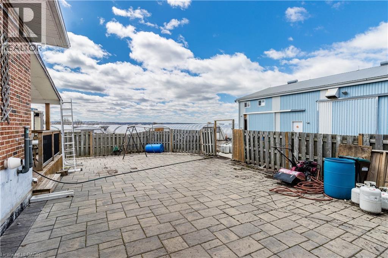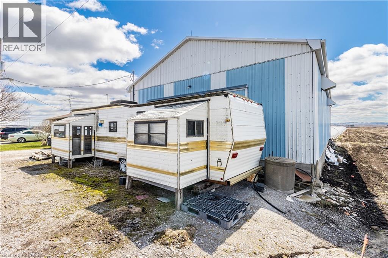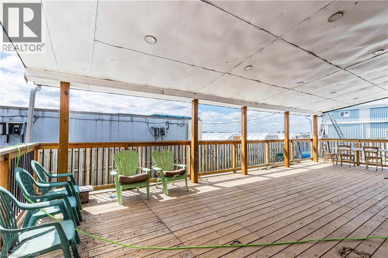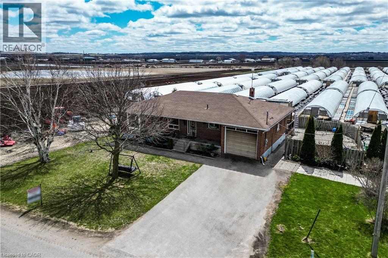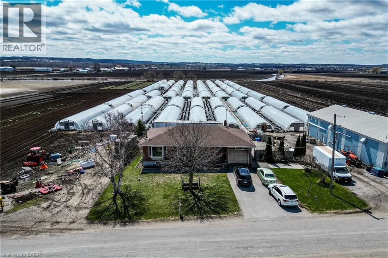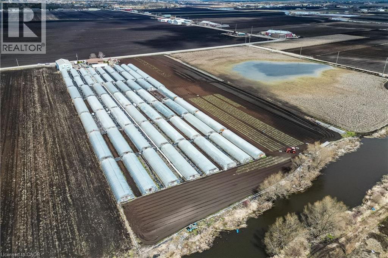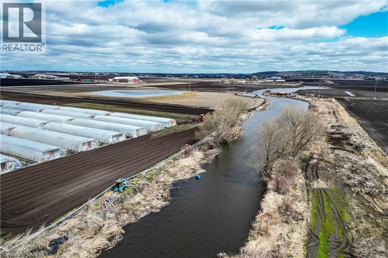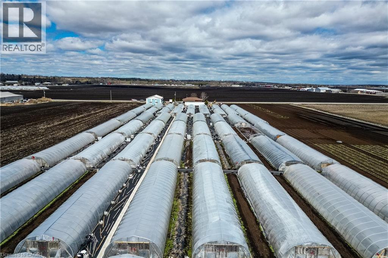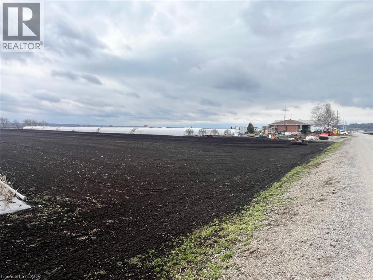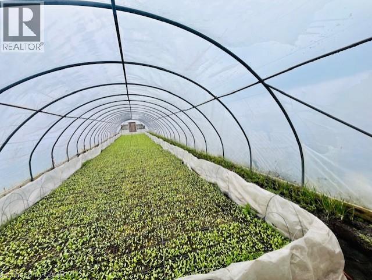331 Tornado Drive Bradford West Gwillimbury, Ontario L3Z 2A6
$2,900,000
Welcome to 331 Tornado Dr, Nestled in the Quiet Farming Community of Bradford West Gwillimbury. This residential farmland is a terrific opportunity for those seeking a blend of farm living and city convenience. Exceptionally Well Maintained 3+1 Bungalow with finished basement. Large covered Deck And expansive Patio - Perfect For Entertaining and BBQs! 10 Acres of Rich, Holland Marsh Muck Soil, Zoned Marsh Agriculture. Includes: Large Barn, Employee Accommodation, 58 Greenhouses, Refrigerated Trailer, Kubota Tractors and other Farming Equipment. Close To The Hustle And Bustle Of Downtown Bradford. Conveniently Located just Off Hwy 400, 10 -15 min Drive To Upper Canada Mall, Walmart, Costco, Home Depot, Canadian Tire, Home Depot, Sports Centre, Tim Hortons, Etc) & Bradford Go Station. (id:50886)
Property Details
| MLS® Number | 40767130 |
| Property Type | Single Family |
| Community Features | Quiet Area |
| Features | Paved Driveway, Country Residential |
| Parking Space Total | 4 |
Building
| Bathroom Total | 1 |
| Bedrooms Above Ground | 3 |
| Bedrooms Below Ground | 1 |
| Bedrooms Total | 4 |
| Appliances | Dishwasher, Dryer, Refrigerator, Stove, Washer, Hood Fan |
| Architectural Style | Bungalow |
| Basement Development | Finished |
| Basement Type | Full (finished) |
| Constructed Date | 1976 |
| Construction Style Attachment | Detached |
| Exterior Finish | Brick |
| Heating Type | Forced Air |
| Stories Total | 1 |
| Size Interior | 1,386 Ft2 |
| Type | House |
| Utility Water | Well |
Parking
| Attached Garage |
Land
| Acreage | Yes |
| Sewer | Septic System |
| Size Depth | 935 Ft |
| Size Frontage | 461 Ft |
| Size Total Text | 5 - 9.99 Acres |
| Zoning Description | Farm With Residence - With Or Without Secondary St |
Rooms
| Level | Type | Length | Width | Dimensions |
|---|---|---|---|---|
| Lower Level | Recreation Room | 21'0'' x 15'0'' | ||
| Lower Level | Recreation Room | 31'0'' x 20'0'' | ||
| Lower Level | Bedroom | 10'0'' x 20'0'' | ||
| Main Level | 3pc Bathroom | 1'0'' x 1'0'' | ||
| Main Level | Bedroom | 11'0'' x 8'0'' | ||
| Main Level | Bedroom | 13'0'' x 14'0'' | ||
| Main Level | Primary Bedroom | 10'0'' x 11'0'' | ||
| Main Level | Living Room | 30'0'' x 19'0'' | ||
| Main Level | Dining Room | 30'0'' x 19'0'' | ||
| Main Level | Kitchen | 10'0'' x 12'0'' |
https://www.realtor.ca/real-estate/28827501/331-tornado-drive-bradford-west-gwillimbury
Contact Us
Contact us for more information
Sophie Lee
Salesperson
www.leehomes.ca/
5010 Steeles Ave W Unit 11a
Toronto, Ontario M9V 5C6
(416) 747-9777
(416) 747-7135
www.homelifemiracle.com/

