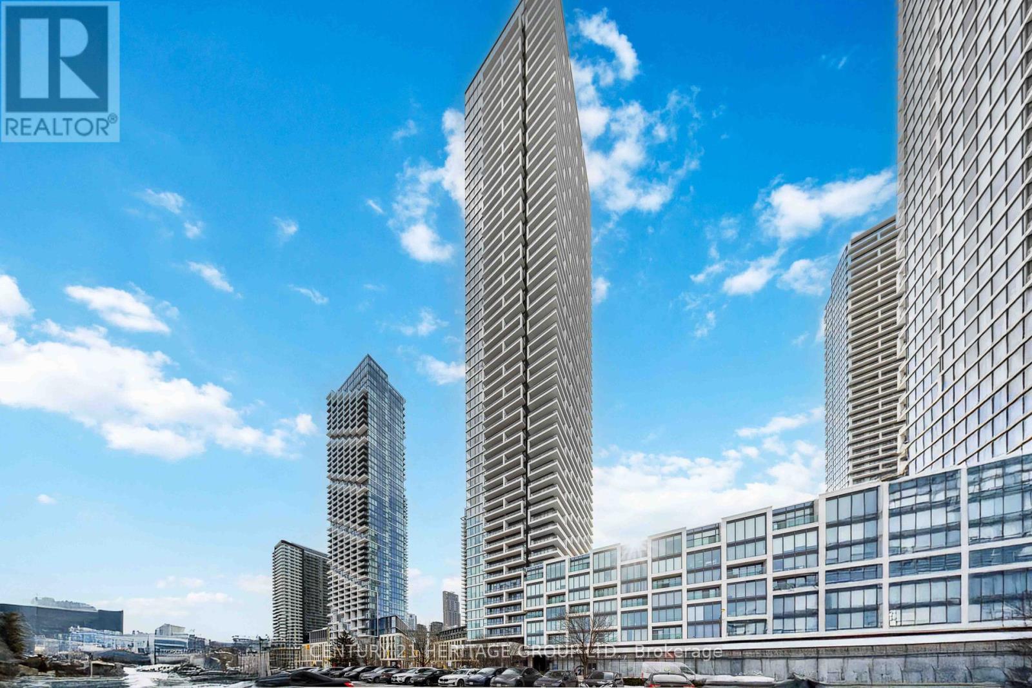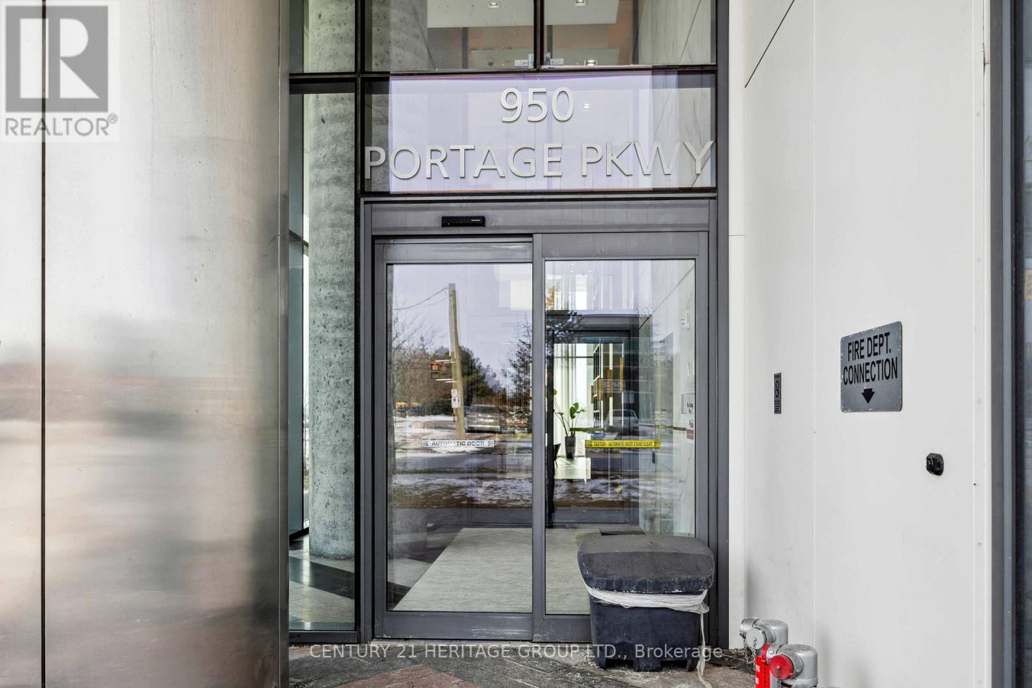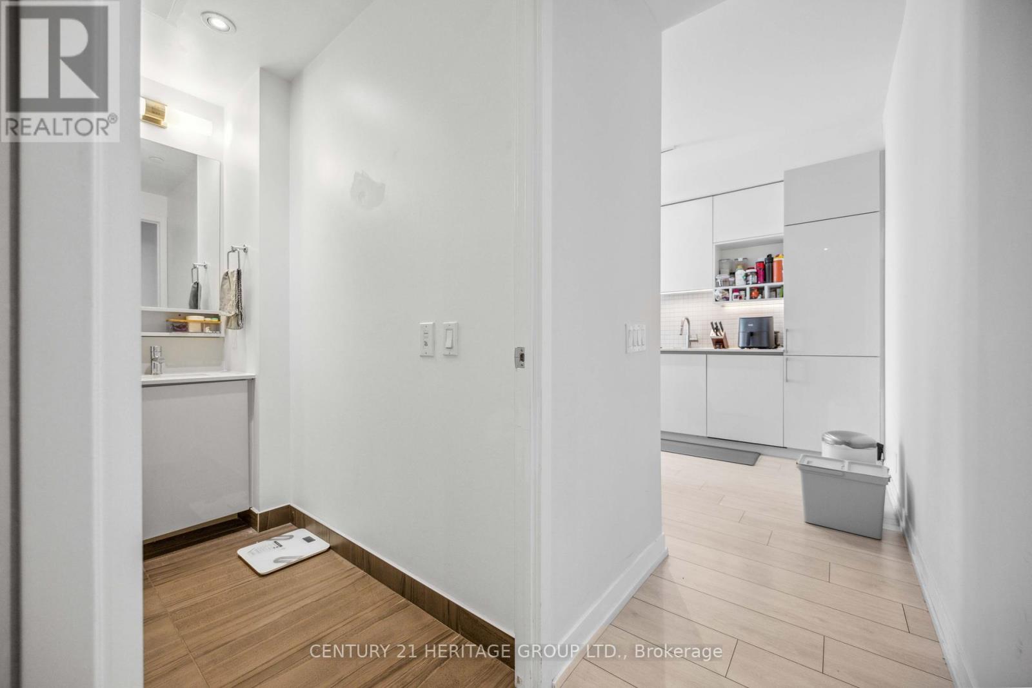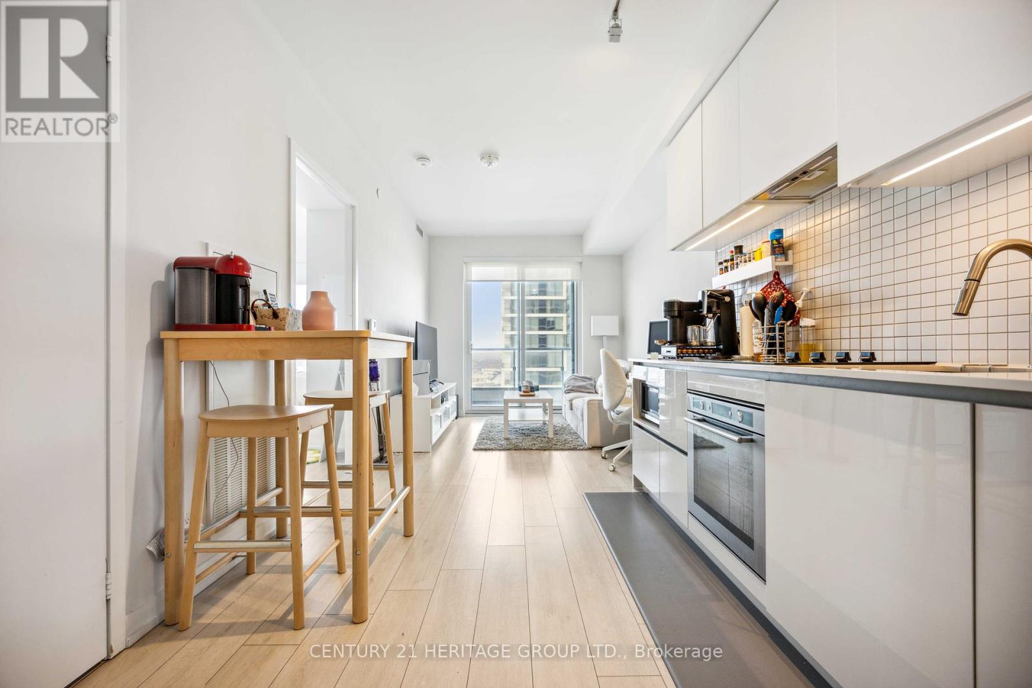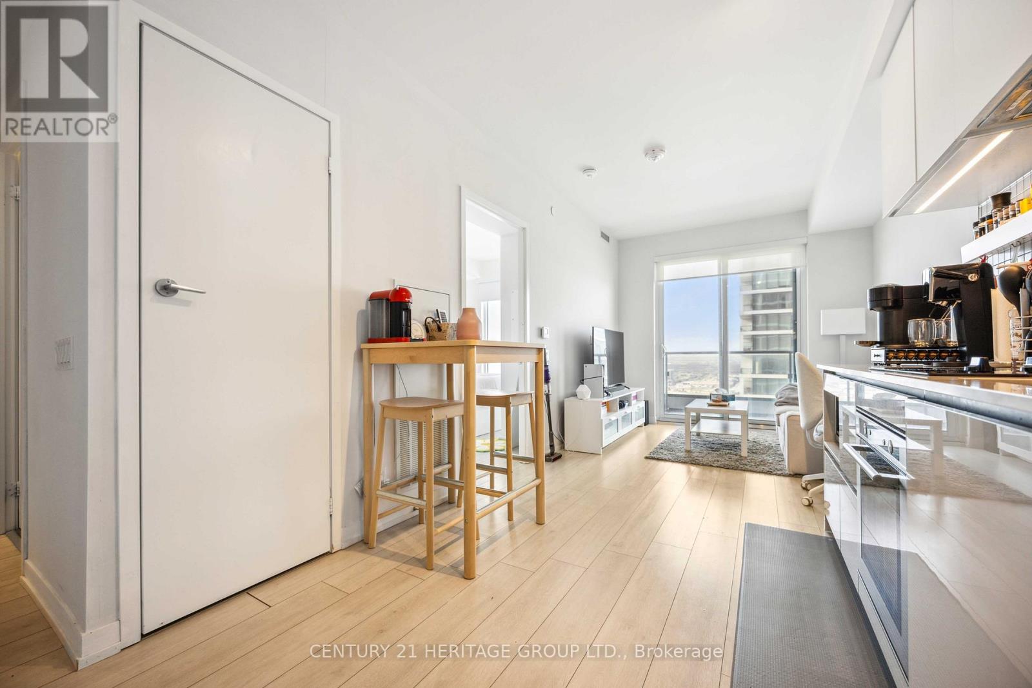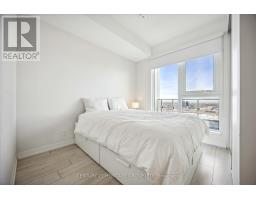3310 - 950 Portage Parkway Vaughan, Ontario L4K 0J7
$1,875 Monthly
Welcome Home! Discover this stunning condo located in the highly sought-after area of the Greater TorontoArea (GTA). This residence combines style, convenience, and simple luxury, making it perfectfor young professionals, downsizers or young small families. Step into the open-concept living space, where modern design meets comfort. The beautiful layout features a spacious living area, a modern kitchen with high-end appliances, and an eatin area that flows seamlessly, ideal for entertaining or relaxing. Large windows fill thespace with natural light, highlighting the finishes and contemporary touches throughout.Situated in the heart of Vaughan, this condo offers unparalleled access to all the amenitiesyou could desire. You're just moments away from vibrant shopping centers, exquisite dining options, and recreational facilities. Plus, with easy access to major highways, commuting to downtown Toronto and beyond is a breeze. Key Features: Open Concept Design: Perfect for modern living and entertaining. Prime Location: Close to top amenities, shopping, and dining in the GTA.Easy Commute: Proximity to major highways ensures quick travel.Move-In Ready!! Don't miss out on this exceptional opportunity to Livein Transit City, Vaughan. Your perfect home awaits! (id:50886)
Property Details
| MLS® Number | N12159115 |
| Property Type | Single Family |
| Community Name | Vaughan Corporate Centre |
| Amenities Near By | Schools, Public Transit |
| Community Features | Pets Not Allowed, Community Centre |
| Features | Elevator, Balcony, Level, Carpet Free, In Suite Laundry |
| View Type | View, City View |
Building
| Bathroom Total | 1 |
| Bedrooms Above Ground | 1 |
| Bedrooms Total | 1 |
| Age | 0 To 5 Years |
| Amenities | Security/concierge, Separate Heating Controls |
| Appliances | Oven - Built-in, Range, All, Window Coverings |
| Cooling Type | Central Air Conditioning |
| Exterior Finish | Concrete |
| Fire Protection | Controlled Entry, Security Guard |
| Flooring Type | Laminate, Tile |
| Foundation Type | Concrete |
| Heating Fuel | Natural Gas |
| Heating Type | Forced Air |
| Size Interior | 500 - 599 Ft2 |
| Type | Apartment |
Parking
| Underground | |
| Garage | |
| Street |
Land
| Acreage | No |
| Land Amenities | Schools, Public Transit |
Rooms
| Level | Type | Length | Width | Dimensions |
|---|---|---|---|---|
| Flat | Kitchen | 3.97 m | 2.83 m | 3.97 m x 2.83 m |
| Flat | Living Room | 2.82 m | 2.92 m | 2.82 m x 2.92 m |
| Flat | Primary Bedroom | 3.17 m | 3.74 m | 3.17 m x 3.74 m |
| Flat | Bathroom | 2.12 m | 2.3 m | 2.12 m x 2.3 m |
Contact Us
Contact us for more information
Vince Bonazza
Salesperson
www.vincebonazza.com/
linkedin.com/in/vince-bonazza-a779a11a8
11160 Yonge St # 3 & 7
Richmond Hill, Ontario L4S 1H5
(905) 883-8300
(905) 883-8301
www.homesbyheritage.ca


