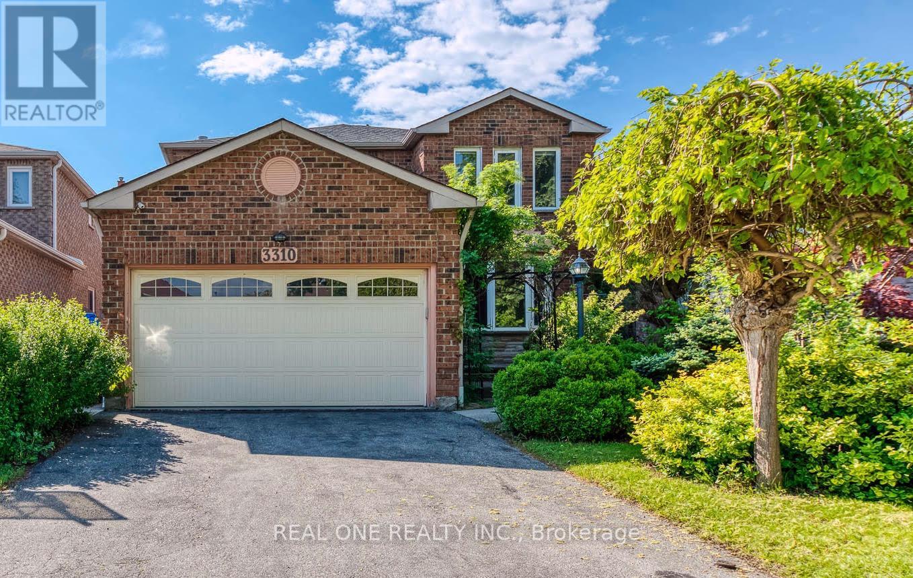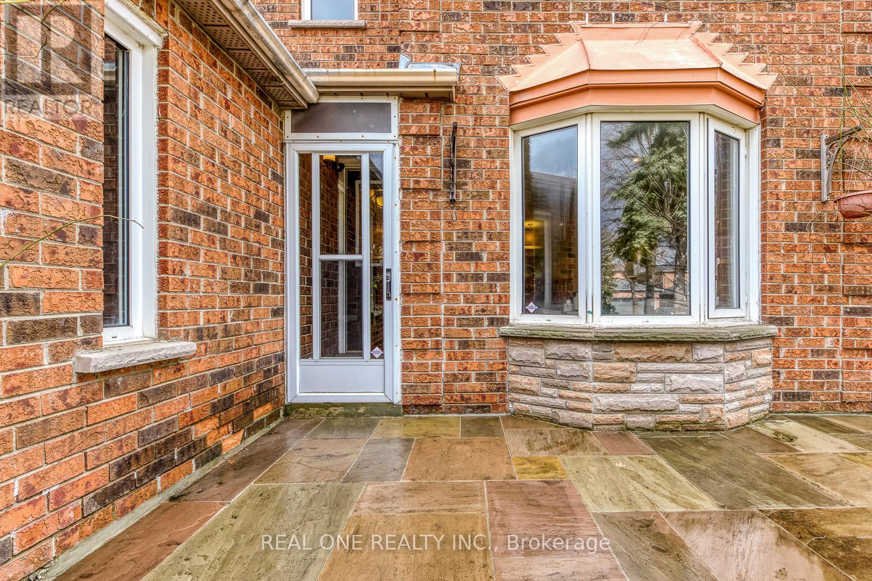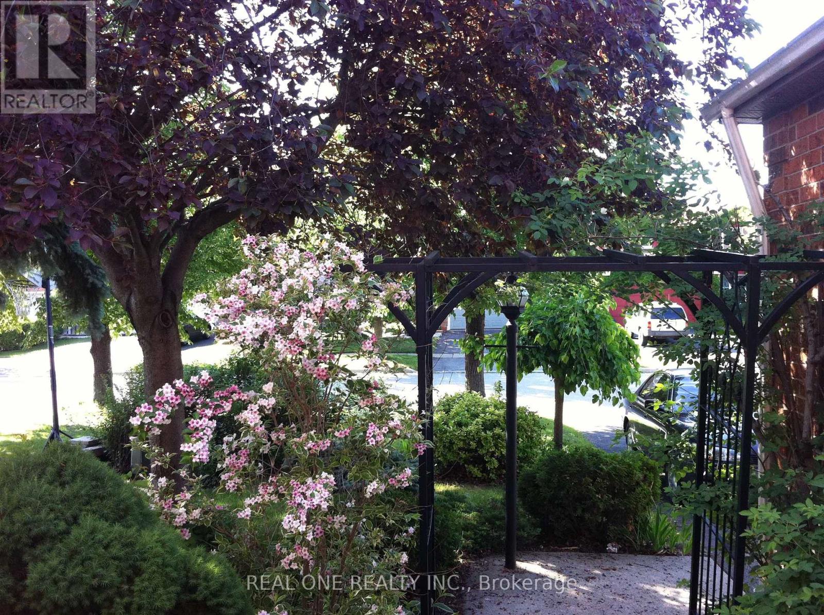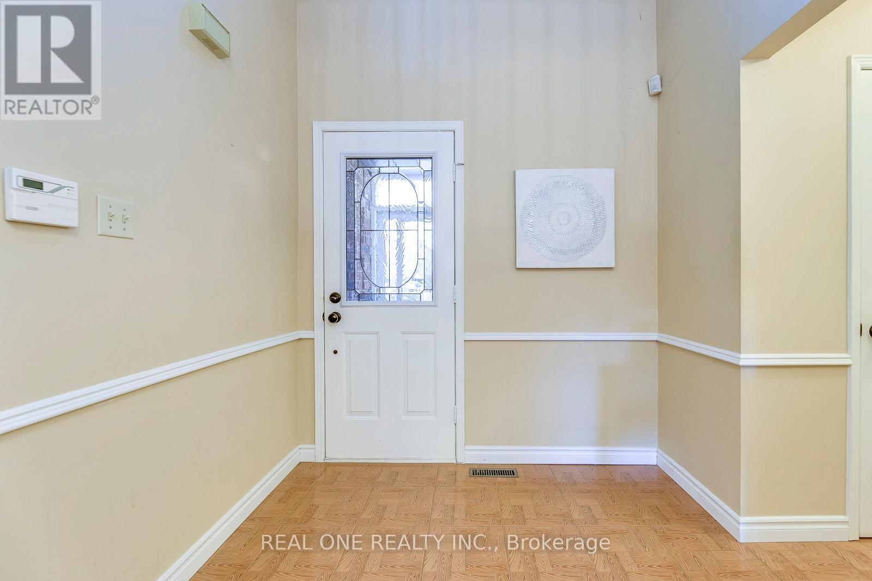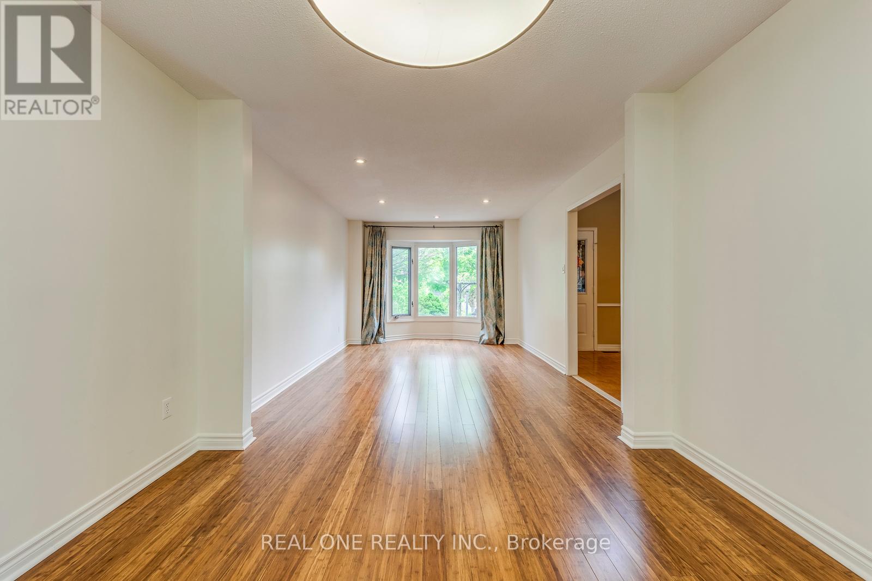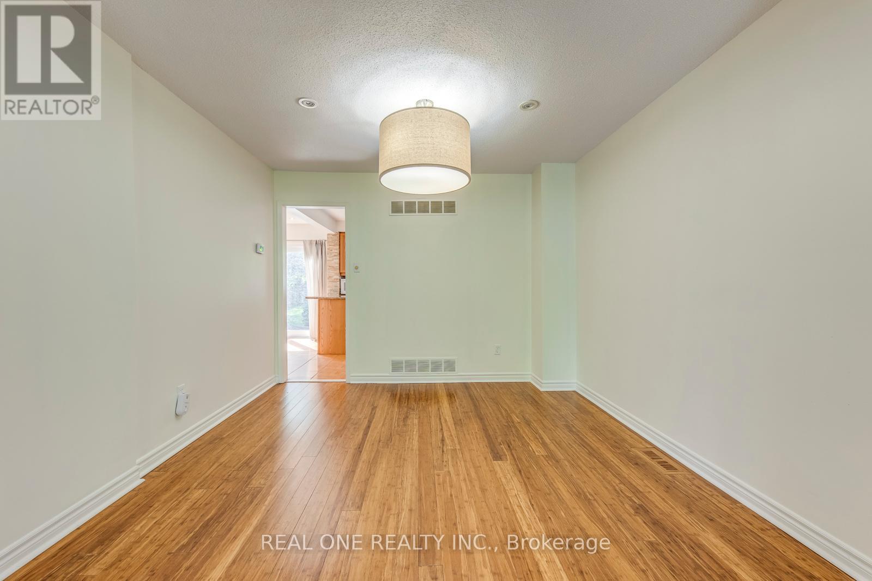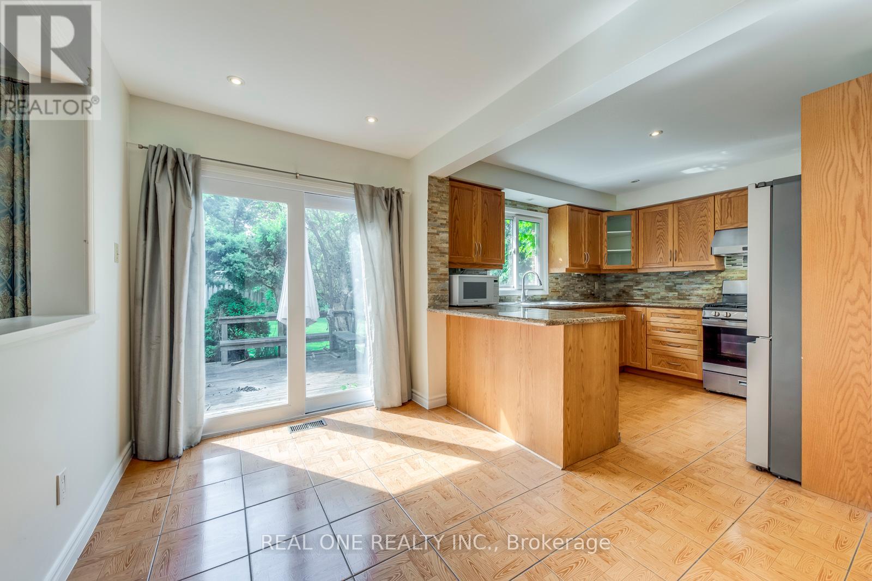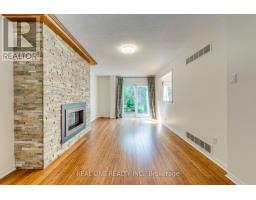3310 Jackpine Road Mississauga, Ontario L5L 4P2
$1,378,000
Beautiful & Spacious 4 Bedroom, 4 Bath With Incredible Private Backyard Retreat In Prime Erin Mills. Eat-In Kitchen With Stove(2024), Fridge(2024), Dishwasher(2024) & Granite Counter, Brkfst Bar, W/O To Deck. Bamboo Flrs In Lr W/ Pot Lights & Bay Window. Family Room W/ Gas F/P + W/O To Deck. Master With His/Hers Closets And 4Pc Ensuite W Heated Flrs. All Good-Sized Bdrms! Main Floor Laundry Washer(2024), Dryer(2024) W/ Garage Access. 4 Car Driveway! Rec Rm W/ Gas F/P, Wet Bar + Spa Room W/ Cedar Sauna In Finished Bsmt. Roof(2023), Manicured Lawns And Beautiful Gardens, Please refer to the pictures taken in Summer. Conveniently located near major commuter routes, Mins to hwy 403,401,407, Sheridan Center, Community Center, Library, Schools, Restaurants and Shopping. Moving in Condition, it offers incredible value for a growing family, Don't miss out! (id:50886)
Property Details
| MLS® Number | W12186309 |
| Property Type | Single Family |
| Community Name | Erin Mills |
| Features | Carpet Free, Sauna |
| Parking Space Total | 6 |
Building
| Bathroom Total | 4 |
| Bedrooms Above Ground | 4 |
| Bedrooms Total | 4 |
| Amenities | Fireplace(s) |
| Appliances | Dishwasher, Dryer, Jacuzzi, Microwave, Range, Sauna, Stove, Washer, Window Coverings, Refrigerator |
| Basement Development | Finished |
| Basement Type | N/a (finished) |
| Construction Style Attachment | Detached |
| Cooling Type | Central Air Conditioning |
| Exterior Finish | Brick |
| Fireplace Present | Yes |
| Flooring Type | Hardwood, Laminate, Ceramic |
| Foundation Type | Concrete |
| Half Bath Total | 1 |
| Heating Fuel | Natural Gas |
| Heating Type | Forced Air |
| Stories Total | 2 |
| Size Interior | 2,000 - 2,500 Ft2 |
| Type | House |
Parking
| Attached Garage | |
| Garage |
Land
| Acreage | No |
| Sewer | Sanitary Sewer |
| Size Depth | 125 Ft |
| Size Frontage | 40 Ft |
| Size Irregular | 40 X 125 Ft |
| Size Total Text | 40 X 125 Ft |
Rooms
| Level | Type | Length | Width | Dimensions |
|---|---|---|---|---|
| Second Level | Primary Bedroom | 3.33 m | 5.99 m | 3.33 m x 5.99 m |
| Second Level | Bedroom 2 | 3.02 m | 3.53 m | 3.02 m x 3.53 m |
| Second Level | Bedroom 3 | 3.45 m | 3.07 m | 3.45 m x 3.07 m |
| Second Level | Bedroom 4 | 2.64 m | 3.56 m | 2.64 m x 3.56 m |
| Basement | Other | 3.48 m | 4.72 m | 3.48 m x 4.72 m |
| Basement | Recreational, Games Room | 5.33 m | 5.36 m | 5.33 m x 5.36 m |
| Main Level | Living Room | 3.33 m | 4.47 m | 3.33 m x 4.47 m |
| Main Level | Dining Room | 3.33 m | 3.02 m | 3.33 m x 3.02 m |
| Main Level | Kitchen | 3.51 m | 3.07 m | 3.51 m x 3.07 m |
| Main Level | Eating Area | 2.13 m | 3.07 m | 2.13 m x 3.07 m |
| Main Level | Family Room | 3.33 m | 6.55 m | 3.33 m x 6.55 m |
https://www.realtor.ca/real-estate/28395569/3310-jackpine-road-mississauga-erin-mills-erin-mills
Contact Us
Contact us for more information
Sandy Shen
Salesperson
www.sandyshen.ca
1660 North Service Rd E #103
Oakville, Ontario L6H 7G3
(905) 281-2888
(905) 281-2880

