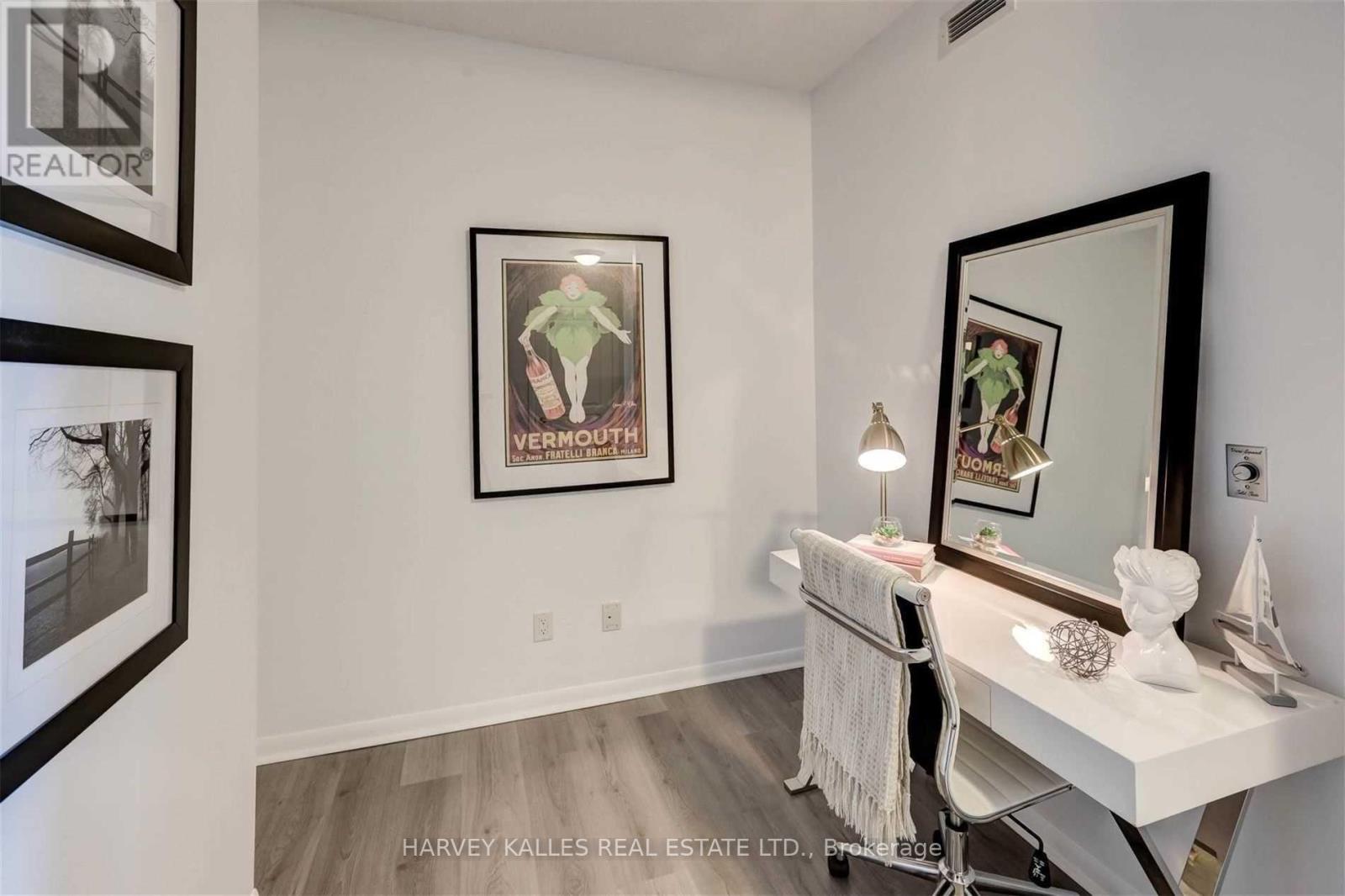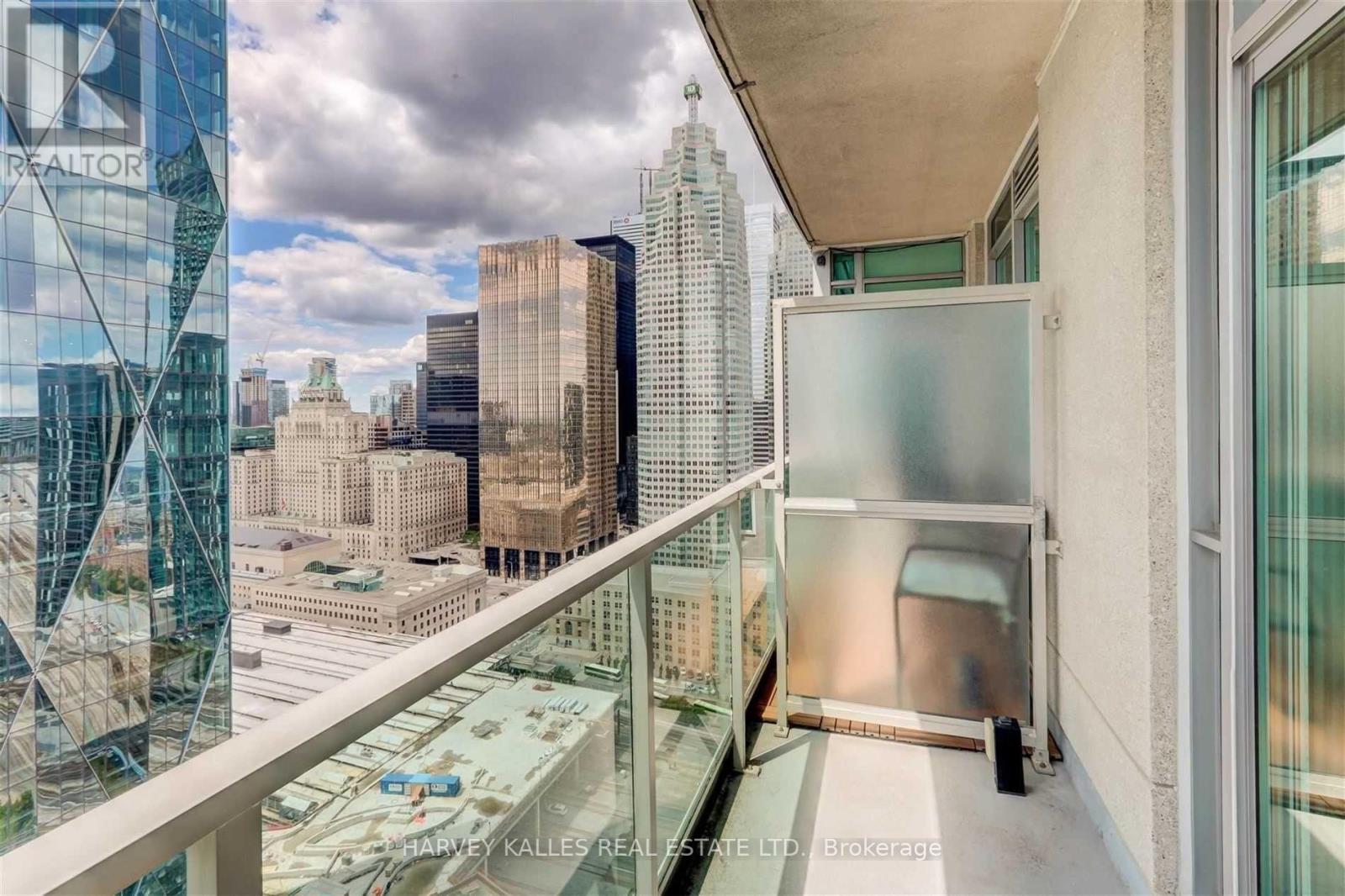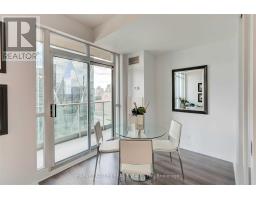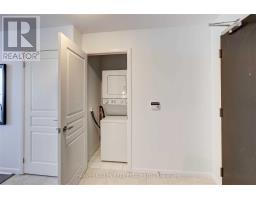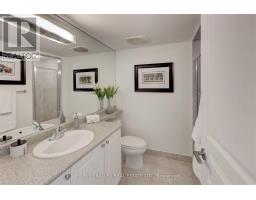3312 - 18 Yonge Street Toronto, Ontario M5E 1Z8
2 Bedroom
2 Bathroom
599.9954 - 698.9943 sqft
Indoor Pool
Central Air Conditioning
Forced Air
Waterfront
$2,850 Monthly
Sophisticated Living In The Sky. Luxury 1 Bedroom Plus Den, 2 Full Bathrooms. 9' Ceilings And Hardwood Throughout. Perfect Layout, Well Appointed Rooms, Spotless Suite. Open Concept Kitchen With Breakfast Bar. Large Master With 4Pc Ensuite And His/Her Closet. Parking & Locker, Ensuite Laundry. Open Balcony **** EXTRAS **** Club 18 Spa With Skylight Pool, Gym, 6th Floor Garden With Mini-Golf. Party Room And Business Center.Walk To Harbour Front,Union Station, St.Lawrence Market, Financial Dist & Air Canada Ctr.24-Hr Concierge. Outdoor Bbq And Roof Top Terrace. (id:50886)
Property Details
| MLS® Number | C11881548 |
| Property Type | Single Family |
| Community Name | Waterfront Communities C1 |
| AmenitiesNearBy | Marina, Public Transit |
| CommunityFeatures | Pet Restrictions |
| Features | Conservation/green Belt, Balcony |
| ParkingSpaceTotal | 1 |
| PoolType | Indoor Pool |
| WaterFrontType | Waterfront |
Building
| BathroomTotal | 2 |
| BedroomsAboveGround | 1 |
| BedroomsBelowGround | 1 |
| BedroomsTotal | 2 |
| Amenities | Security/concierge, Exercise Centre, Party Room, Visitor Parking, Storage - Locker |
| Appliances | Dishwasher, Dryer, Microwave, Refrigerator, Stove, Washer |
| CoolingType | Central Air Conditioning |
| ExteriorFinish | Concrete |
| FlooringType | Hardwood, Ceramic, Concrete |
| HeatingFuel | Natural Gas |
| HeatingType | Forced Air |
| SizeInterior | 599.9954 - 698.9943 Sqft |
| Type | Apartment |
Parking
| Underground |
Land
| Acreage | No |
| LandAmenities | Marina, Public Transit |
| SurfaceWater | Lake/pond |
Rooms
| Level | Type | Length | Width | Dimensions |
|---|---|---|---|---|
| Ground Level | Foyer | 2.1 m | 1.4 m | 2.1 m x 1.4 m |
| Ground Level | Living Room | 5.67 m | 3.38 m | 5.67 m x 3.38 m |
| Ground Level | Dining Room | 5.67 m | 3.38 m | 5.67 m x 3.38 m |
| Ground Level | Kitchen | 2.47 m | 1.86 m | 2.47 m x 1.86 m |
| Ground Level | Primary Bedroom | 3.23 m | 2.62 m | 3.23 m x 2.62 m |
| Ground Level | Den | 2.07 m | 2.07 m | 2.07 m x 2.07 m |
| Ground Level | Other | 3.08 m | 1.22 m | 3.08 m x 1.22 m |
Interested?
Contact us for more information
Edward Abdou
Salesperson
Harvey Kalles Real Estate Ltd.
2145 Avenue Road
Toronto, Ontario M5M 4B2
2145 Avenue Road
Toronto, Ontario M5M 4B2
























