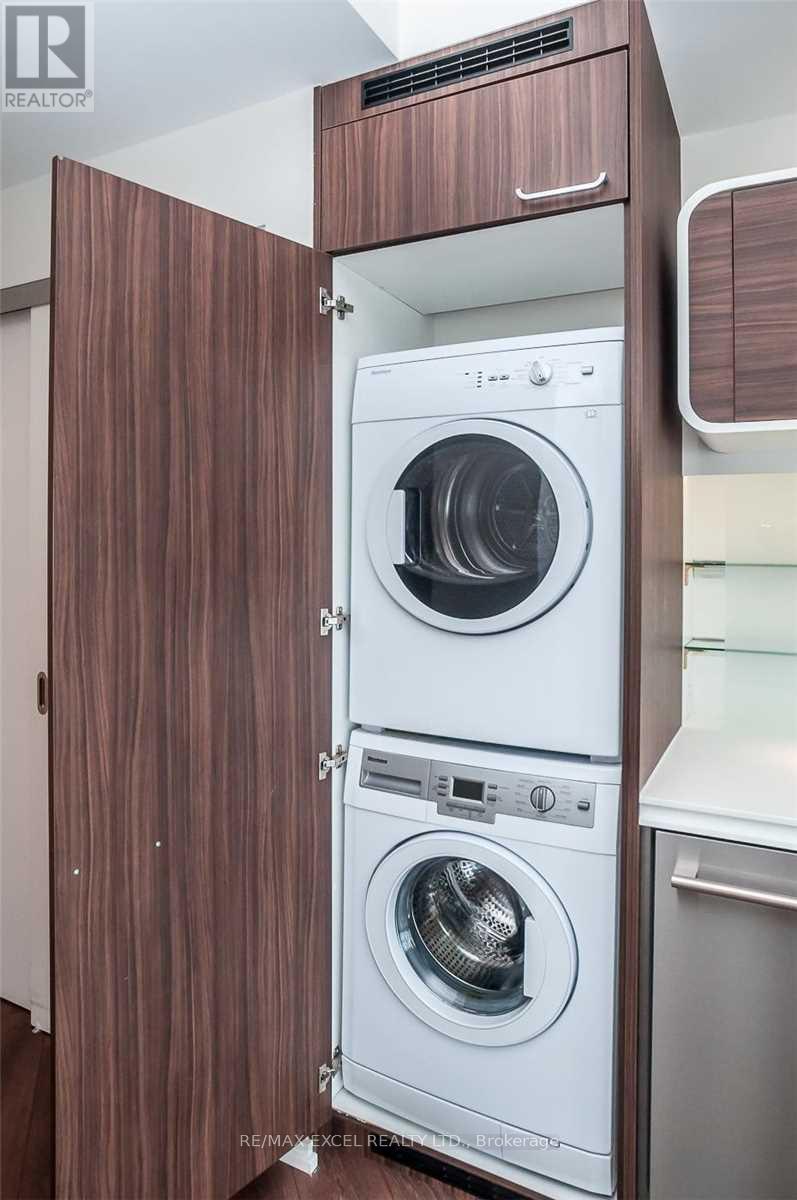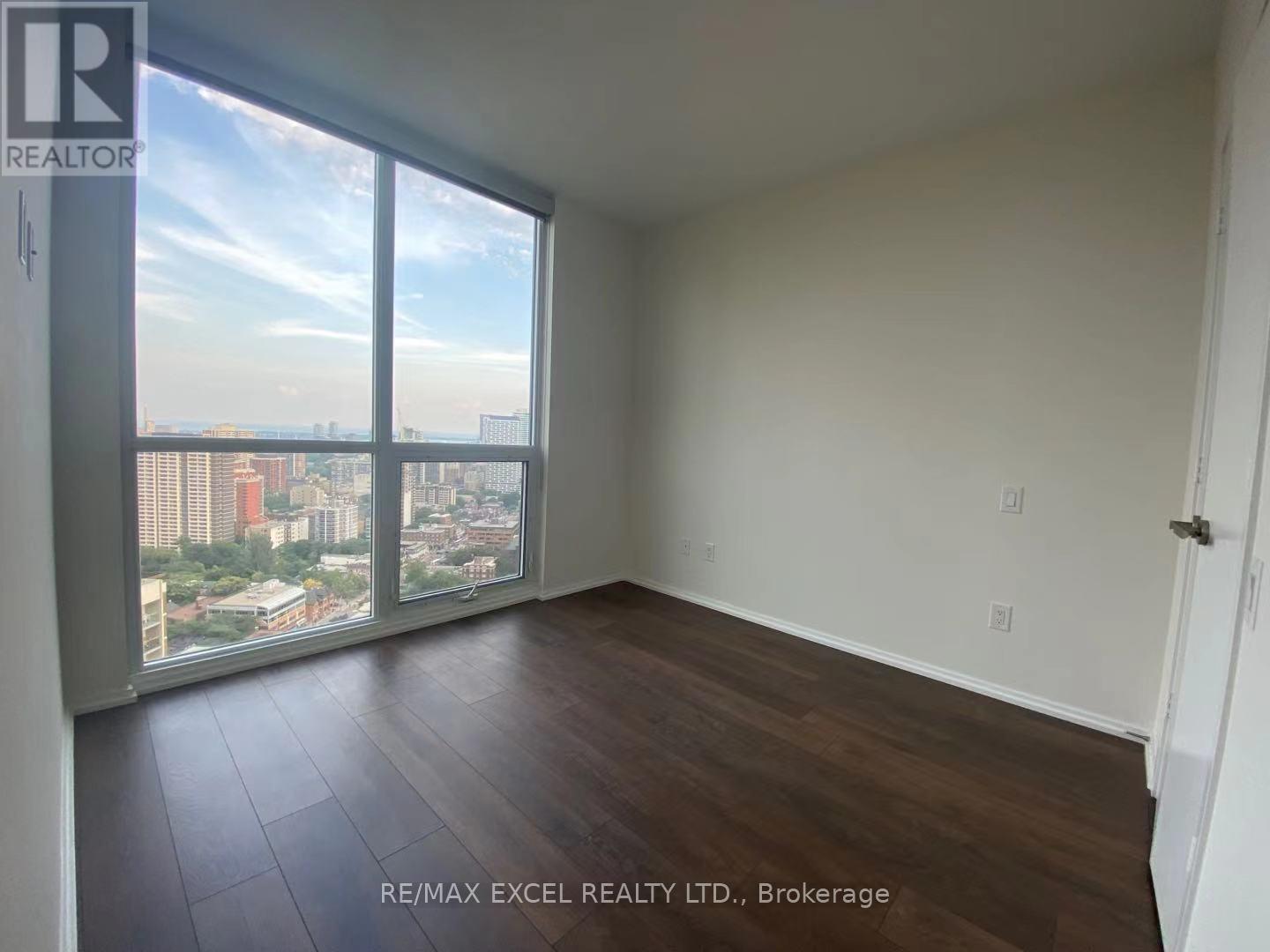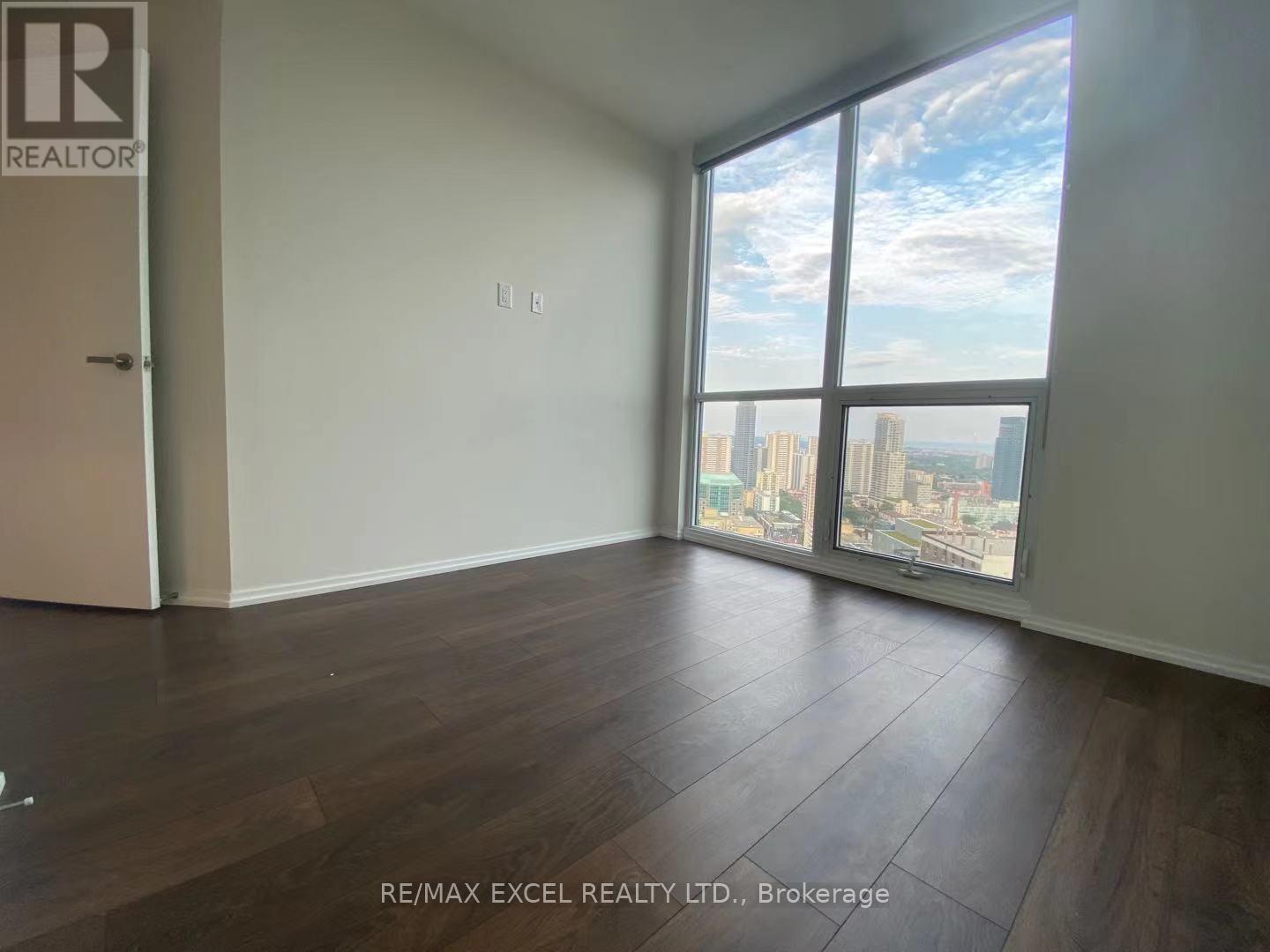3312 - 45 Charles Street E Toronto, Ontario M4Y 0B8
2 Bedroom
2 Bathroom
800 - 899 ft2
Central Air Conditioning
Forced Air
$3,400 Monthly
Luxury Chaz Yorkville Condo In The Heart Of Downtown Toronto,Nestled On A Quiet Street Steps Away To Yorkville, U Of T& Bloor-Yonge Station, Cozy & Spacious 2 Brs 2 Bath Se Corner Unit W/Clear Incredible Downtown Skyline +Lake Views! 9 Ft Ceiling ,Bright Living/Dining Rm Open Concept, Functional Layout,Well Maintained. Floor To Ceiling Windows,Modern Kitchen, Large Balcony,Step To U Of T, Subway, Shopping, Yorkville,Restaurants & Other Amenities. (id:50886)
Property Details
| MLS® Number | C12127669 |
| Property Type | Single Family |
| Community Name | Church-Yonge Corridor |
| Community Features | Pets Not Allowed |
| Features | Balcony |
| Parking Space Total | 1 |
Building
| Bathroom Total | 2 |
| Bedrooms Above Ground | 2 |
| Bedrooms Total | 2 |
| Appliances | Blinds, Cooktop, Dishwasher, Dryer, Microwave, Oven, Washer, Refrigerator |
| Cooling Type | Central Air Conditioning |
| Exterior Finish | Brick |
| Flooring Type | Laminate |
| Heating Fuel | Natural Gas |
| Heating Type | Forced Air |
| Size Interior | 800 - 899 Ft2 |
| Type | Apartment |
Parking
| Underground | |
| Garage |
Land
| Acreage | No |
Rooms
| Level | Type | Length | Width | Dimensions |
|---|---|---|---|---|
| Main Level | Primary Bedroom | 3.05 m | 3.05 m | 3.05 m x 3.05 m |
| Main Level | Bedroom 2 | 2.74 m | 2.53 m | 2.74 m x 2.53 m |
| Main Level | Living Room | 4.6 m | 2.8 m | 4.6 m x 2.8 m |
| Main Level | Dining Room | 4.6 m | 2.8 m | 4.6 m x 2.8 m |
| Main Level | Kitchen | 4.05 m | 2.8 m | 4.05 m x 2.8 m |
Contact Us
Contact us for more information
Serena Wu
Broker
(647) 338-0330
RE/MAX Excel Realty Ltd.
50 Acadia Ave Suite 120
Markham, Ontario L3R 0B3
50 Acadia Ave Suite 120
Markham, Ontario L3R 0B3
(905) 475-4750
(905) 475-4770
www.remaxexcel.com/

















































































