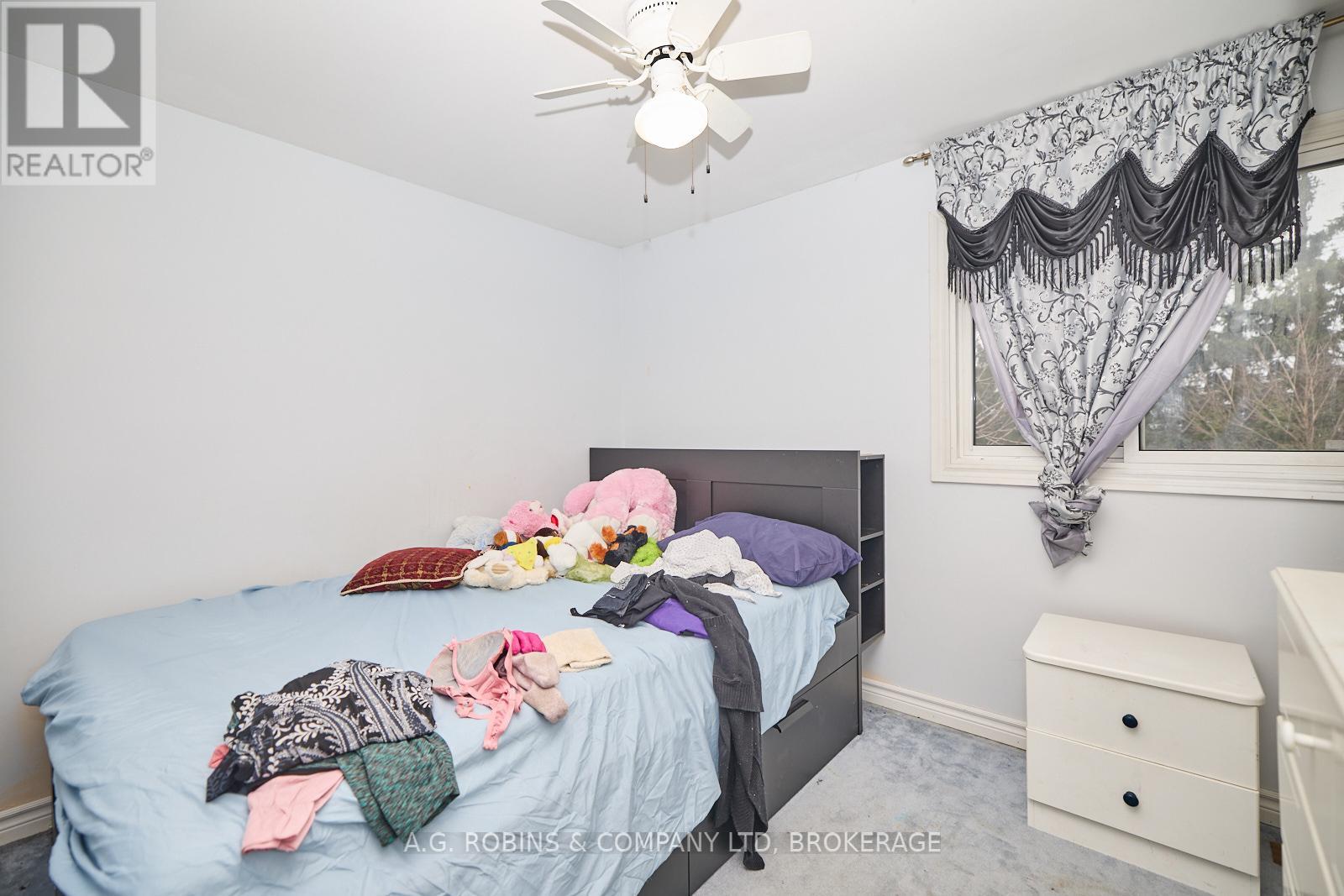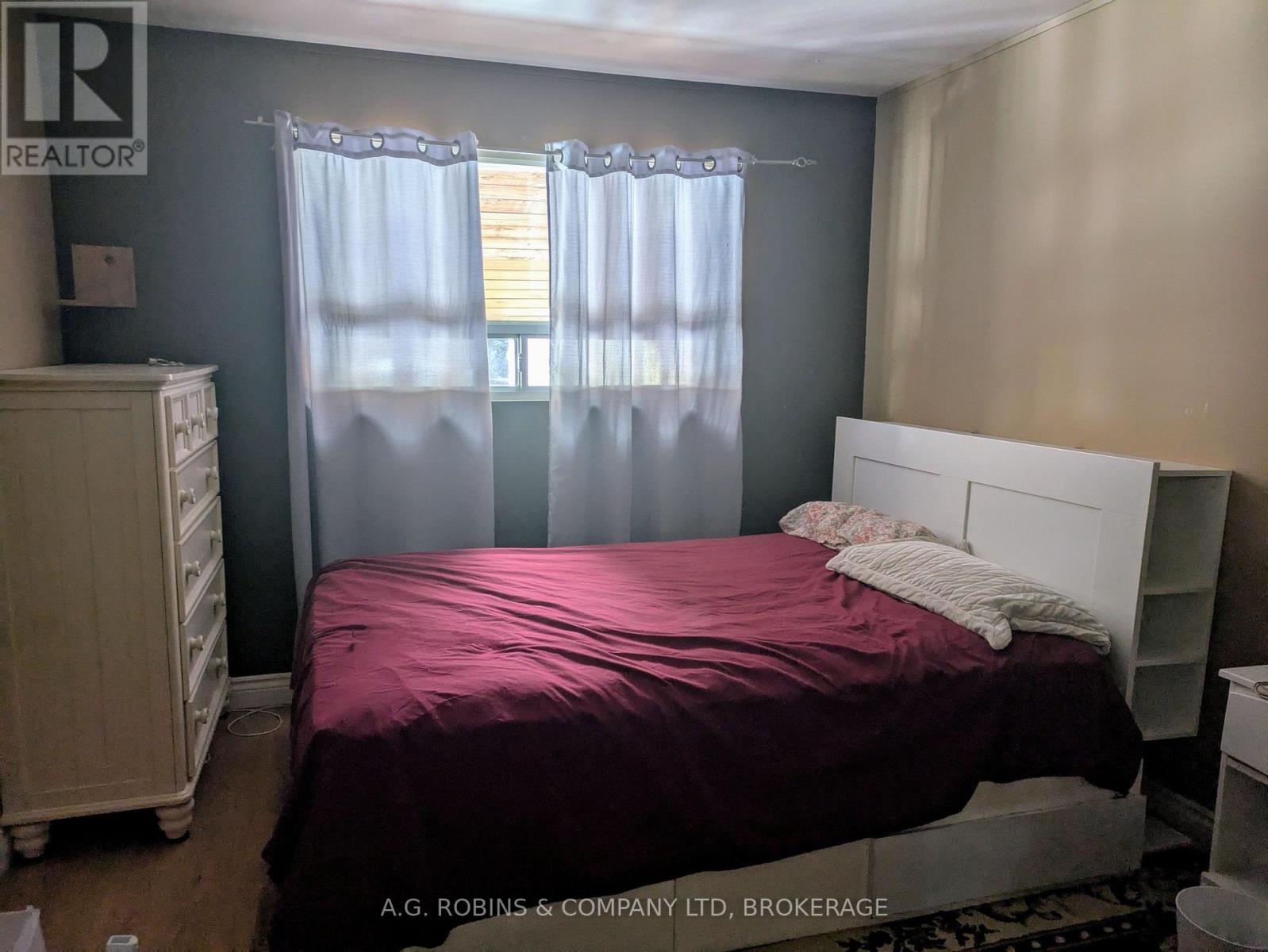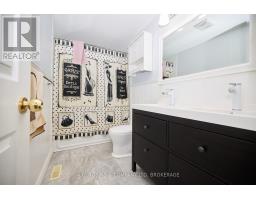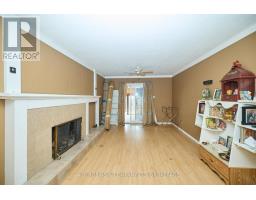3312 Hannibal Road Burlington, Ontario L7M 1R7
$875,000
LOCATION, LOCATION! This 4 bedroom 2 bathroom back-split is ideally situated in prime Palmer neighbourhood, just minutes to 403, world class shopping, schools and amenities galore! TONS OF POTENTIAL to be found in this quaint 4 bedroom home - a separate lower level entrance with second kitchen, spacious bedroom, 3 pc bath and large living room with cozy wood fireplace opening up onto bright 3 season sunroom. Fully fenced , generous yard with large shed and ample room for gardening. Main level kitchen and upper level bathroom has been tastefully renovated, and another generous 3 bedrooms and custom backlit wardrobe in primary bedroom. Come book your showing today!! ** This is a linked property.** (id:50886)
Property Details
| MLS® Number | W11896765 |
| Property Type | Single Family |
| Community Name | Palmer |
| Amenities Near By | Schools, Park |
| Community Features | School Bus |
| Features | Wooded Area, Irregular Lot Size, Sump Pump |
| Parking Space Total | 3 |
| Structure | Shed |
Building
| Bathroom Total | 2 |
| Bedrooms Above Ground | 4 |
| Bedrooms Total | 4 |
| Basement Development | Partially Finished |
| Basement Features | Walk Out |
| Basement Type | N/a (partially Finished) |
| Construction Style Attachment | Detached |
| Construction Style Split Level | Backsplit |
| Cooling Type | Central Air Conditioning |
| Exterior Finish | Brick, Vinyl Siding |
| Fireplace Present | Yes |
| Fireplace Total | 1 |
| Foundation Type | Block |
| Heating Fuel | Natural Gas |
| Heating Type | Forced Air |
| Size Interior | 1,100 - 1,500 Ft2 |
| Type | House |
| Utility Water | Municipal Water, Unknown |
Parking
| Attached Garage |
Land
| Acreage | No |
| Land Amenities | Schools, Park |
| Sewer | Sanitary Sewer |
| Size Depth | 117 Ft ,4 In |
| Size Frontage | 26 Ft ,2 In |
| Size Irregular | 26.2 X 117.4 Ft |
| Size Total Text | 26.2 X 117.4 Ft|under 1/2 Acre |
| Zoning Description | R |
Rooms
| Level | Type | Length | Width | Dimensions |
|---|---|---|---|---|
| Second Level | Kitchen | 6 m | 3.23 m | 6 m x 3.23 m |
| Second Level | Family Room | 11.05 m | 22.63 m | 11.05 m x 22.63 m |
| Second Level | Bedroom 4 | 10.4 m | 14.14 m | 10.4 m x 14.14 m |
| Second Level | Other | 11.97 m | 23.06 m | 11.97 m x 23.06 m |
| Third Level | Primary Bedroom | 11.22 m | 15.22 m | 11.22 m x 15.22 m |
| Third Level | Bedroom 2 | 9.05 m | 11.97 m | 9.05 m x 11.97 m |
| Third Level | Bedroom 3 | 9.97 m | 8.33 m | 9.97 m x 8.33 m |
| Basement | Kitchen | 3.59 m | 0.85 m | 3.59 m x 0.85 m |
Utilities
| Sewer | Installed |
https://www.realtor.ca/real-estate/27746352/3312-hannibal-road-burlington-palmer-palmer
Contact Us
Contact us for more information
Kristyn Robins
Broker of Record
12180 Lakeshore Rd
Wainfleet, Ontario L0S 1V0
(905) 834-6017
(905) 834-5539
www.robinsrealestate.com/

























































