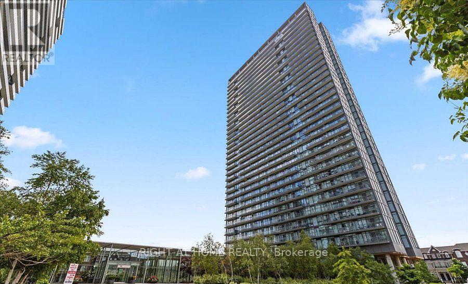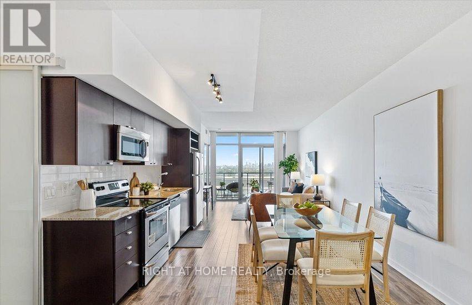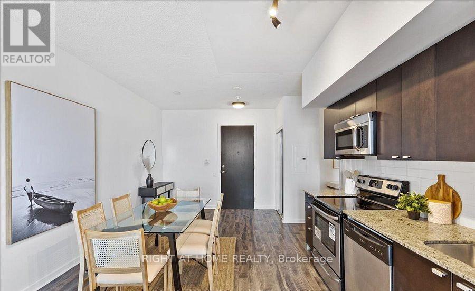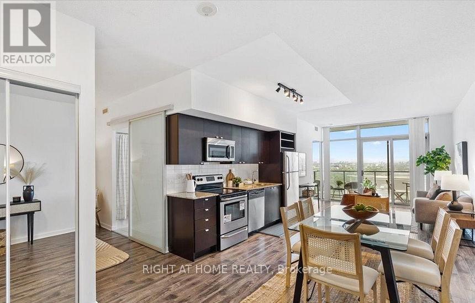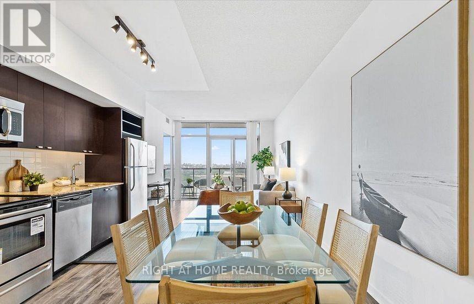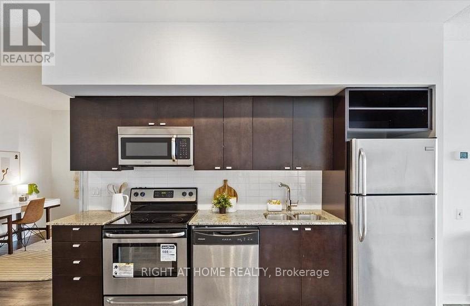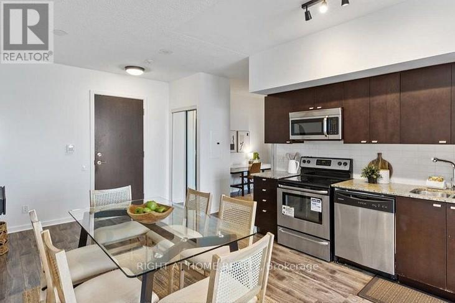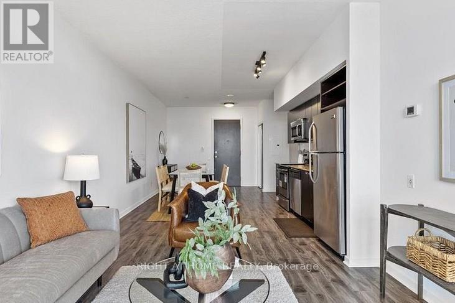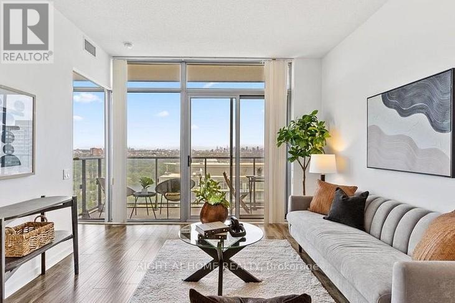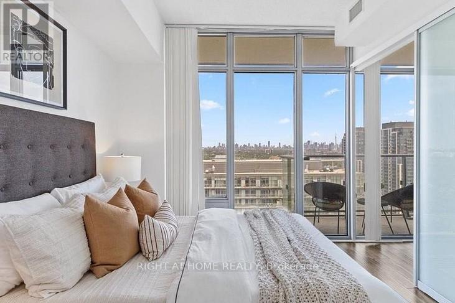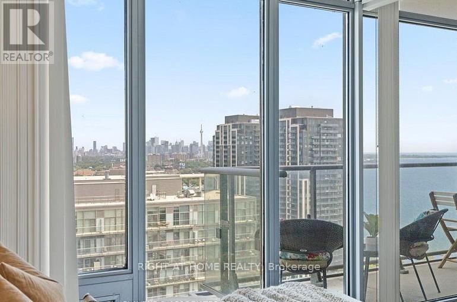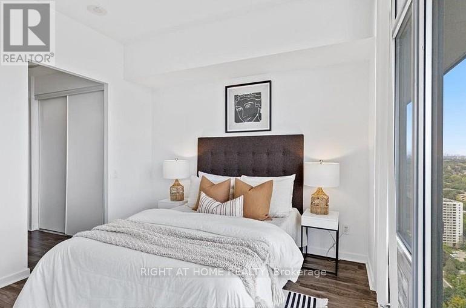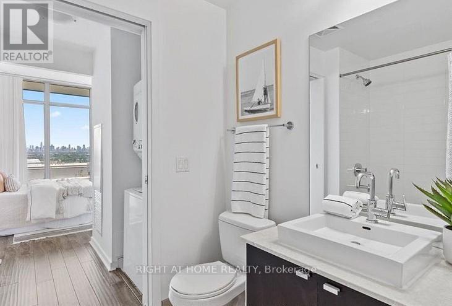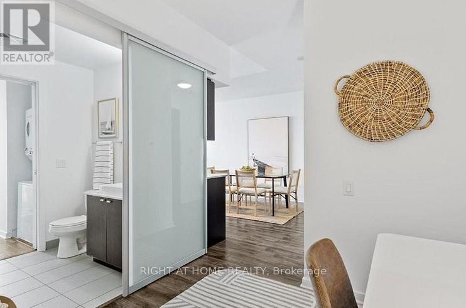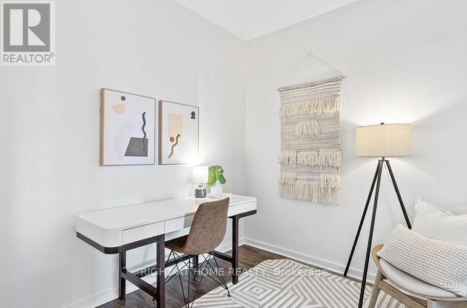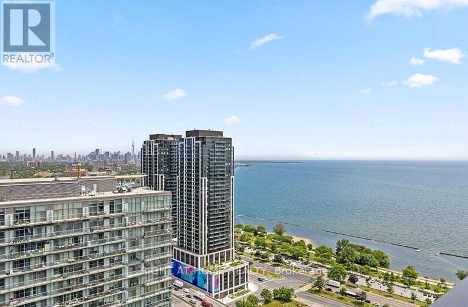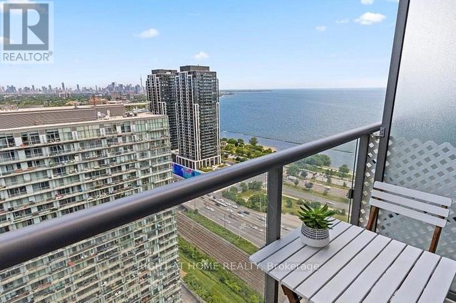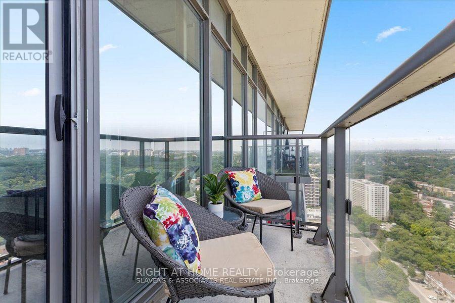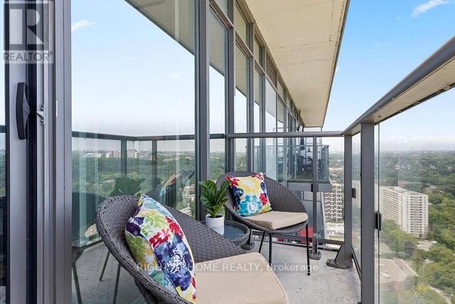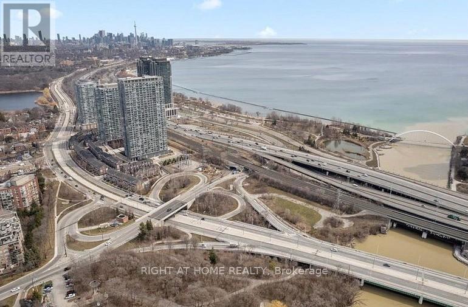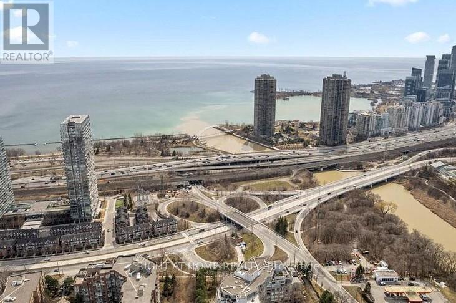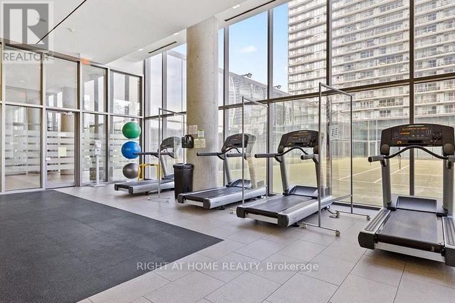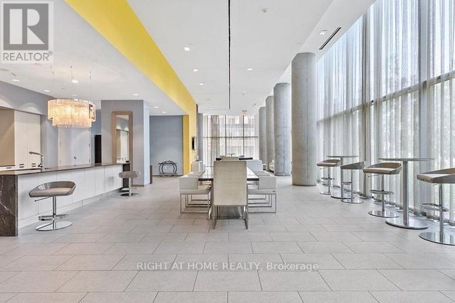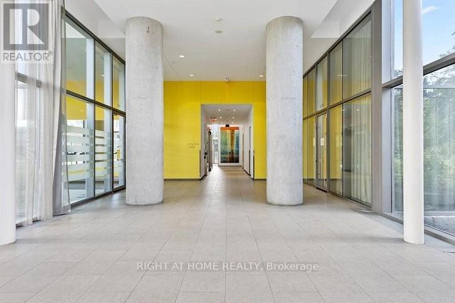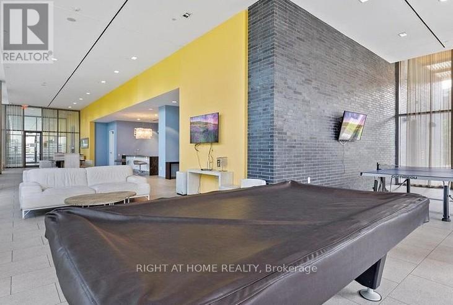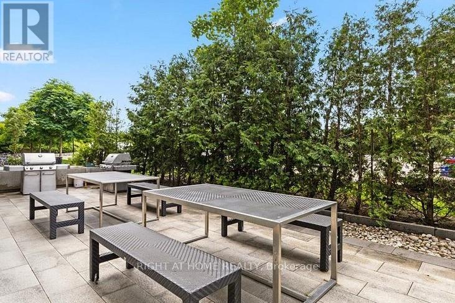3313 - 105 The Queens Way Toronto, Ontario M6S 5B5
$2,700 Monthly
Live close to the lake ! Fantastic location with breathtaking views of lake Ontario and the city from 33rd floor. This fabulous 1 bed + den unit comes with 1 parking. High ceilings & Ideal layout make this the perfect Condo for any urbanite. The open concept layout allows for amazing entertaining space. kitchen has stainless steel appliances & room to host family and friends.. cozy up on the couch to watch tv or dine on the balcony. This condo offers indoor & outdoor options. The generous principle bedroom comes with big window and & 4 Pc ensuite that is a jack & jill w/the den which can be converted into an additional bedroom or office. Ensuite Laundry offers more convenience. This NXT condo offers hotel amenities like no other. Spend your summer by the outdoor pool, working out in the spectacular gym or playing tennis. You Can also enjoy the cinema and designer party room. If that's not enough you Can head To High Park and take a run along the boardwalk by the lake. Property is virtually staged. Shows without furniture . Pictures are for reference only. (id:50886)
Property Details
| MLS® Number | W12309544 |
| Property Type | Single Family |
| Neigbourhood | High Park-Swansea |
| Community Name | High Park-Swansea |
| Community Features | Pet Restrictions |
| Features | Balcony, Carpet Free |
| Parking Space Total | 1 |
| Pool Type | Indoor Pool |
| Structure | Tennis Court |
Building
| Bathroom Total | 1 |
| Bedrooms Above Ground | 1 |
| Bedrooms Below Ground | 1 |
| Bedrooms Total | 2 |
| Amenities | Security/concierge, Exercise Centre, Visitor Parking, Party Room |
| Appliances | Dishwasher, Dryer, Stove, Washer, Window Coverings, Refrigerator |
| Cooling Type | Central Air Conditioning |
| Exterior Finish | Concrete |
| Flooring Type | Laminate |
| Heating Fuel | Natural Gas |
| Heating Type | Forced Air |
| Size Interior | 700 - 799 Ft2 |
| Type | Apartment |
Parking
| Underground | |
| Garage |
Land
| Acreage | No |
Rooms
| Level | Type | Length | Width | Dimensions |
|---|---|---|---|---|
| Flat | Foyer | 2.99 m | 2.42 m | 2.99 m x 2.42 m |
| Flat | Kitchen | 3.77 m | 3.61 m | 3.77 m x 3.61 m |
| Flat | Living Room | 3.41 m | 3.28 m | 3.41 m x 3.28 m |
| Flat | Primary Bedroom | 3.06 m | 3.17 m | 3.06 m x 3.17 m |
| Flat | Den | 3.48 m | 2.41 m | 3.48 m x 2.41 m |
Contact Us
Contact us for more information
Shivani Paluskar
Salesperson
www.shivanipaluskar.com/
480 Eglinton Ave West
Mississauga, Ontario L5R 0G2
(905) 565-9200
(905) 565-6677

