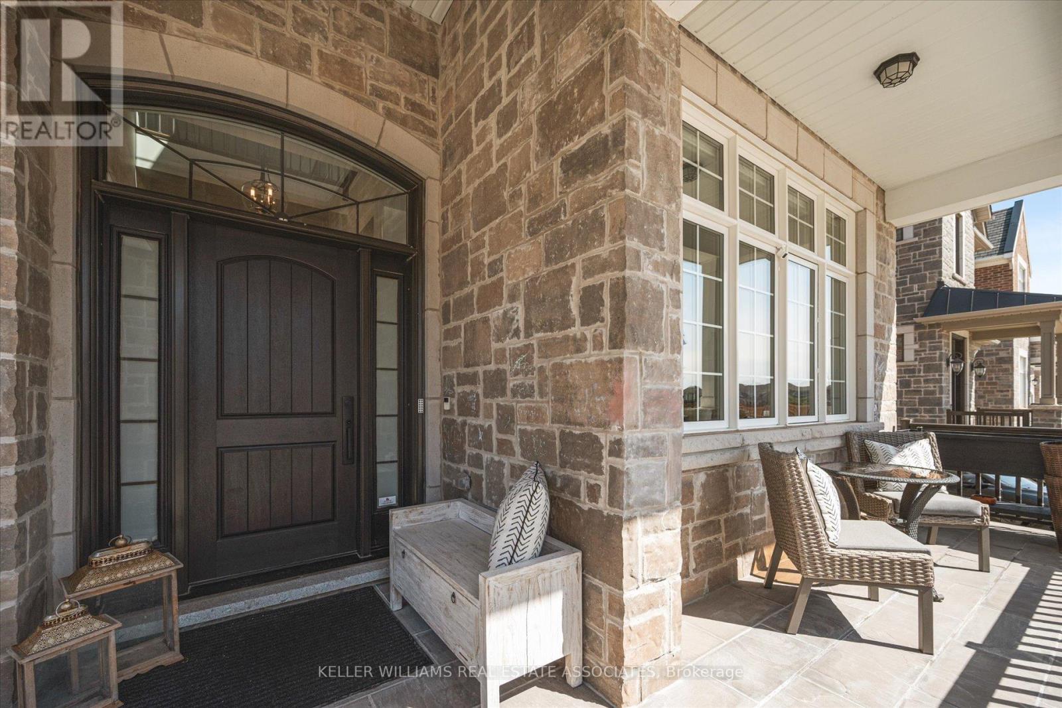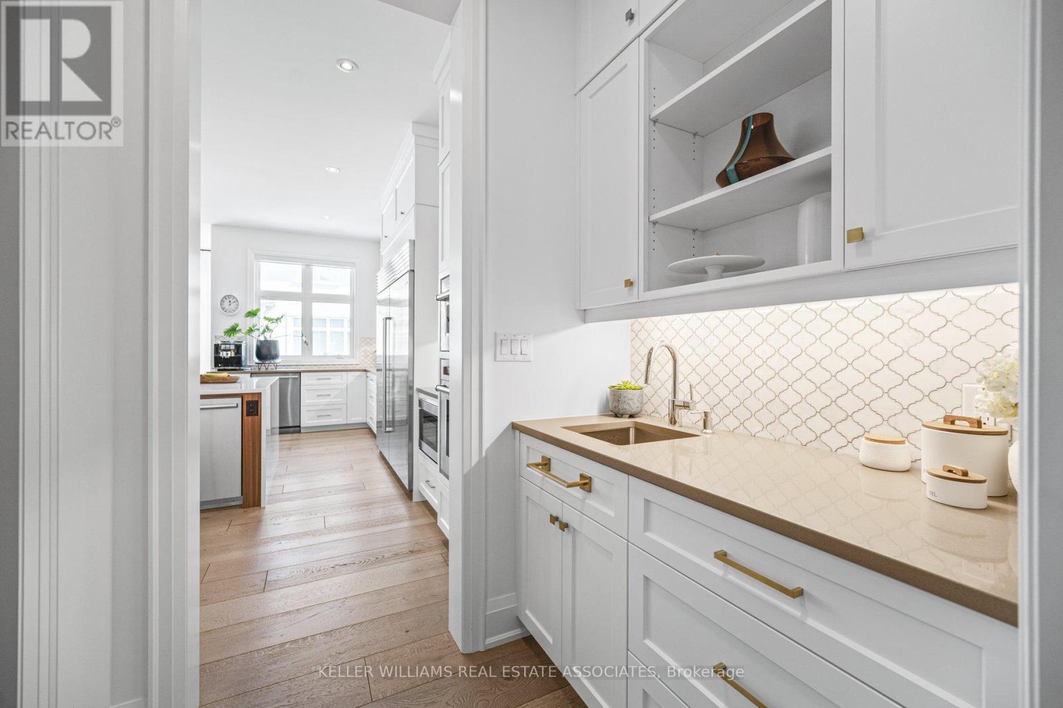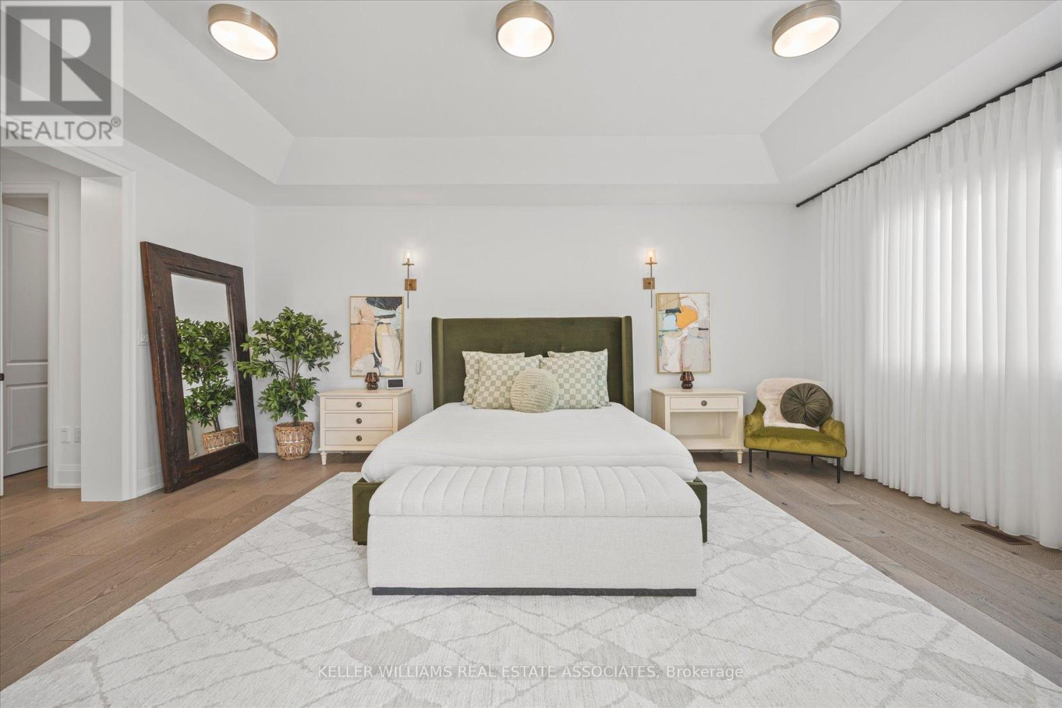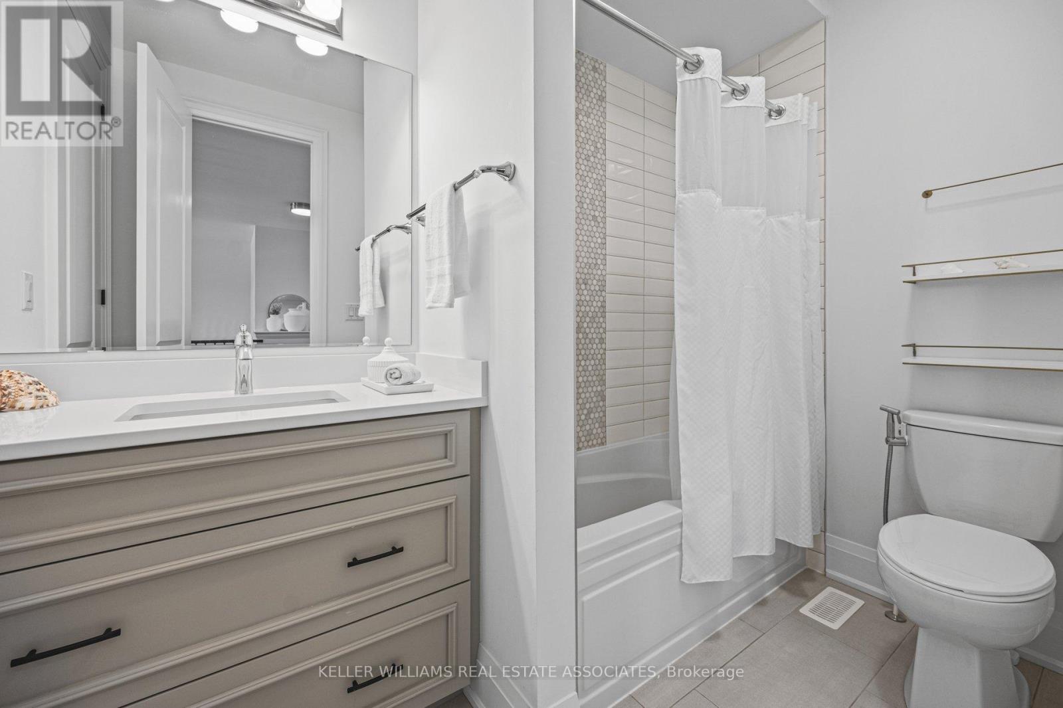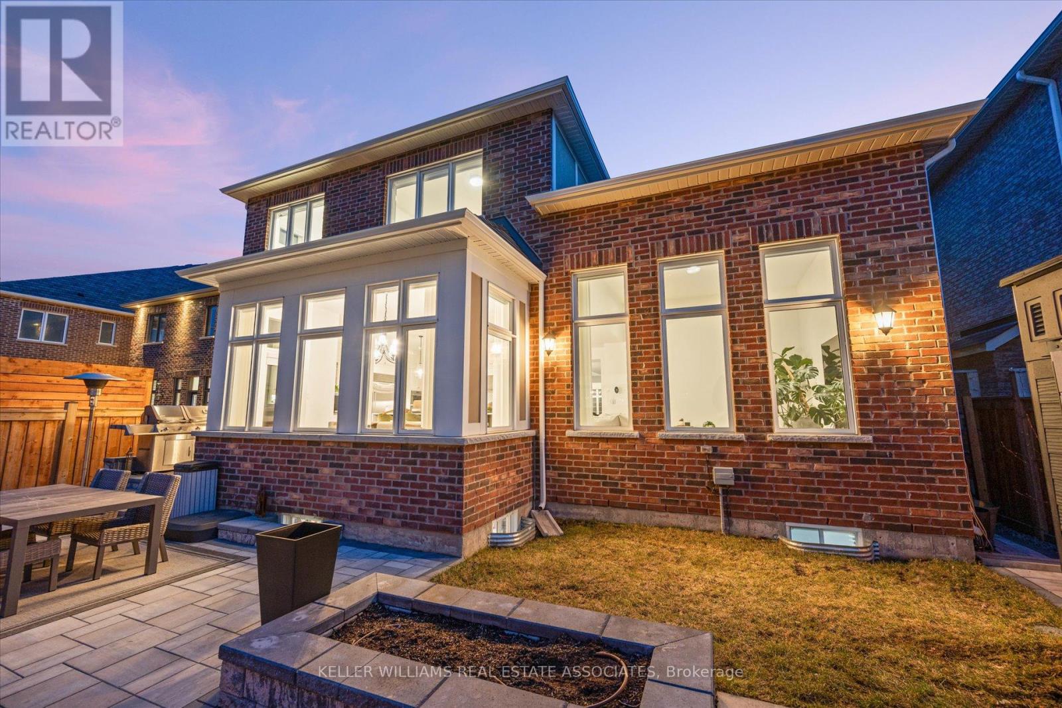3313 George Savage Avenue Oakville, Ontario L6M 5K5
$3,269,000
Your Opportunity to Own One Of Oakville's Largest Homes On A Premium 50' Lot In The Highly Desirable Preserve Community Featuring Some Of Ontario's Best, Most Sought After & Highly-Rated Schools. This Like-New Mattamy Built Residence Stands An Unparalleled 5,219sf Above Grade & Features An Endless List of Irreplaceable Upgrades Such As Vaulted 10 & 14 Foot Ceilings on Main Floor & 9 Foot Ceiling On Second Floor & The Open Concept Basement. This Unique Floor Plan Not Found Elsewhere Also Includes A Main Floor Nanny/In-Law Suite With Full, Private 4 Piece Bath. You'll Appreciate the Expansive Kitchen With Its Oversized 12' Waterfall Island, Over $100,000 Worth of Sub-Zero and Wolf Appliances, Barzotti Cabinetry & The Large Walk-In Hidden Pantry Accessed From the Pass Through Butlery. Functionality & Storage Don't End There Either, As You Have A Fully-Finished Garage Access Mudroom Featuring A Large Walk In Closet, Along With a Second Main Floor Walk In Closet For Welcoming Guests, Both Offering Full Height Custom Buit-In Organizers. The Light Filled Main Floor With Its 11" Plank Flooring Throughout & Towering Windows Presents A Relaxing Open Feel, While Also Providing 3 Separate and Distinct Sitting Areas. Move up To the Second Floor Where You'll Find A Large Loft-Style Living Area Overlooking The Neyagawa Woods & Spyglass Pond Located Just Meters Away. Before Heading To Primary Bedroom For a Day's Rest, You'll Notice The Large, Expansive Secondary Bedrooms All Including Their Own 4 Piece Bathrooms & Walk-In Closets. The Convenient 2nd Floor Laundry Features Front Load Washer/Dryer Along With Quartz Wraparound Counter, Undermount Basin & A Full Height Walk-In Linen Closet. The Stunning Primary Bedroom Which Includes a Foyered Entrance & Trayed Ceiling, Along With Oversized His & Hers Walk-In Closets, Opening To A Truly Stunning Spa-Like Ensuite. This Showstopping Piece Includes Heated Floors, A Freestanding Soaker Tub, Opposing Vanities & A 9' x 5' Stone Lined Shower (id:50886)
Open House
This property has open houses!
2:00 pm
Ends at:4:00 pm
2:00 pm
Ends at:4:00 pm
Property Details
| MLS® Number | W12059655 |
| Property Type | Single Family |
| Community Name | 1008 - GO Glenorchy |
| Features | Carpet Free, Sump Pump, In-law Suite |
| Parking Space Total | 5 |
| Structure | Porch, Patio(s) |
Building
| Bathroom Total | 6 |
| Bedrooms Above Ground | 5 |
| Bedrooms Total | 5 |
| Age | 0 To 5 Years |
| Amenities | Fireplace(s) |
| Appliances | Garage Door Opener Remote(s), Oven - Built-in, Water Heater - Tankless, Cooktop, Dishwasher, Dryer, Freezer, Garage Door Opener, Microwave, Oven, Washer, Window Coverings, Refrigerator |
| Basement Type | Full |
| Construction Status | Insulation Upgraded |
| Construction Style Attachment | Detached |
| Cooling Type | Central Air Conditioning, Ventilation System |
| Exterior Finish | Stone, Brick |
| Fireplace Present | Yes |
| Flooring Type | Hardwood, Porcelain Tile |
| Foundation Type | Poured Concrete |
| Half Bath Total | 1 |
| Heating Fuel | Natural Gas |
| Heating Type | Forced Air |
| Stories Total | 2 |
| Size Interior | 5,000 - 100,000 Ft2 |
| Type | House |
| Utility Water | Municipal Water |
Parking
| Garage |
Land
| Acreage | No |
| Landscape Features | Landscaped, Lawn Sprinkler |
| Sewer | Sanitary Sewer |
| Size Depth | 109 Ft ,10 In |
| Size Frontage | 50 Ft |
| Size Irregular | 50 X 109.9 Ft |
| Size Total Text | 50 X 109.9 Ft |
Rooms
| Level | Type | Length | Width | Dimensions |
|---|---|---|---|---|
| Second Level | Bedroom 3 | 3.96 m | 4.65 m | 3.96 m x 4.65 m |
| Second Level | Bedroom 4 | 4.27 m | 4.04 m | 4.27 m x 4.04 m |
| Second Level | Laundry Room | 2.32 m | 3.77 m | 2.32 m x 3.77 m |
| Second Level | Bathroom | 1.95 m | 2.32 m | 1.95 m x 2.32 m |
| Second Level | Bathroom | 2.27 m | 2.35 m | 2.27 m x 2.35 m |
| Second Level | Bathroom | 1.75 m | 2.77 m | 1.75 m x 2.77 m |
| Second Level | Loft | 6.14 m | 3.99 m | 6.14 m x 3.99 m |
| Second Level | Primary Bedroom | 6.12 m | 4.57 m | 6.12 m x 4.57 m |
| Second Level | Bathroom | 7.58 m | 2.76 m | 7.58 m x 2.76 m |
| Second Level | Bedroom 2 | 4.28 m | 4.33 m | 4.28 m x 4.33 m |
| Main Level | Kitchen | 6.65 m | 7.85 m | 6.65 m x 7.85 m |
| Main Level | Mud Room | 5.35 m | 1.17 m | 5.35 m x 1.17 m |
| Main Level | Dining Room | 6.86 m | 5.04 m | 6.86 m x 5.04 m |
| Main Level | Living Room | 4.06 m | 4.71 m | 4.06 m x 4.71 m |
| Main Level | Family Room | 5.22 m | 6.1 m | 5.22 m x 6.1 m |
| Main Level | Bedroom 5 | 4.39 m | 3.68 m | 4.39 m x 3.68 m |
| Main Level | Bathroom | 1.5 m | 2.96 m | 1.5 m x 2.96 m |
Contact Us
Contact us for more information
Derek Marcel St. Jean
Broker
getmeahome.ca/
7145 West Credit Ave B1 #100
Mississauga, Ontario L5N 6J7
(905) 812-8123
(905) 812-8155





