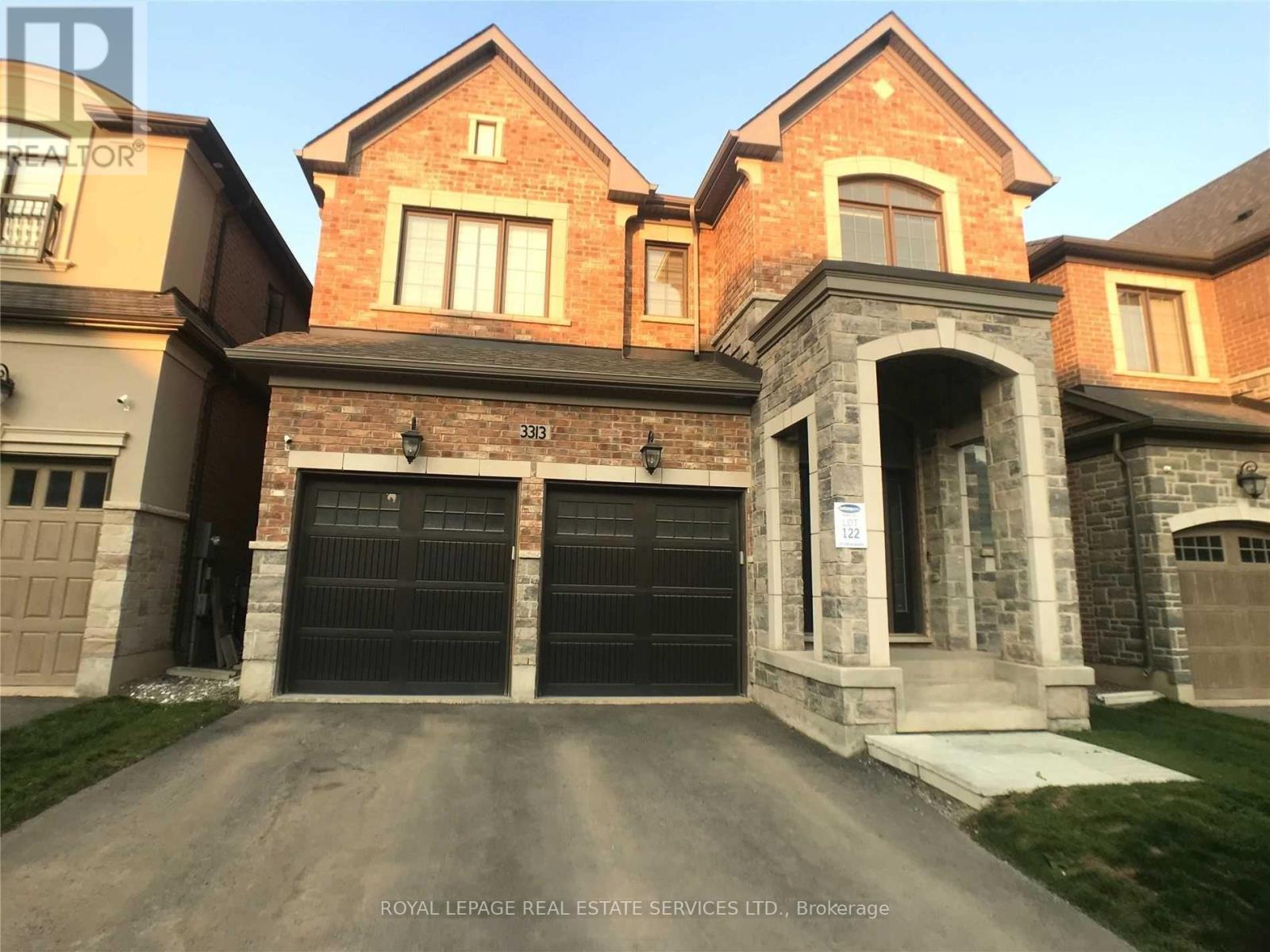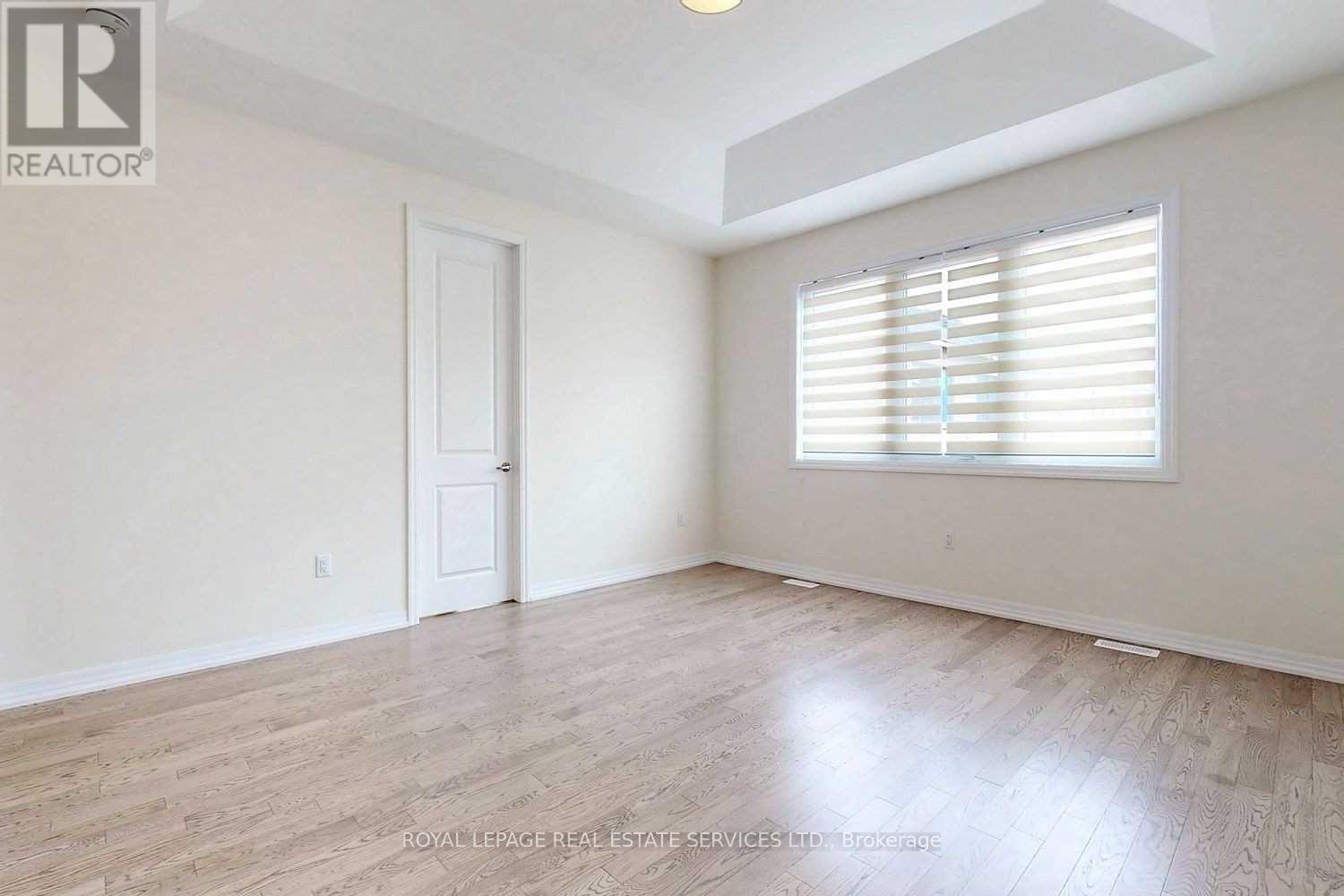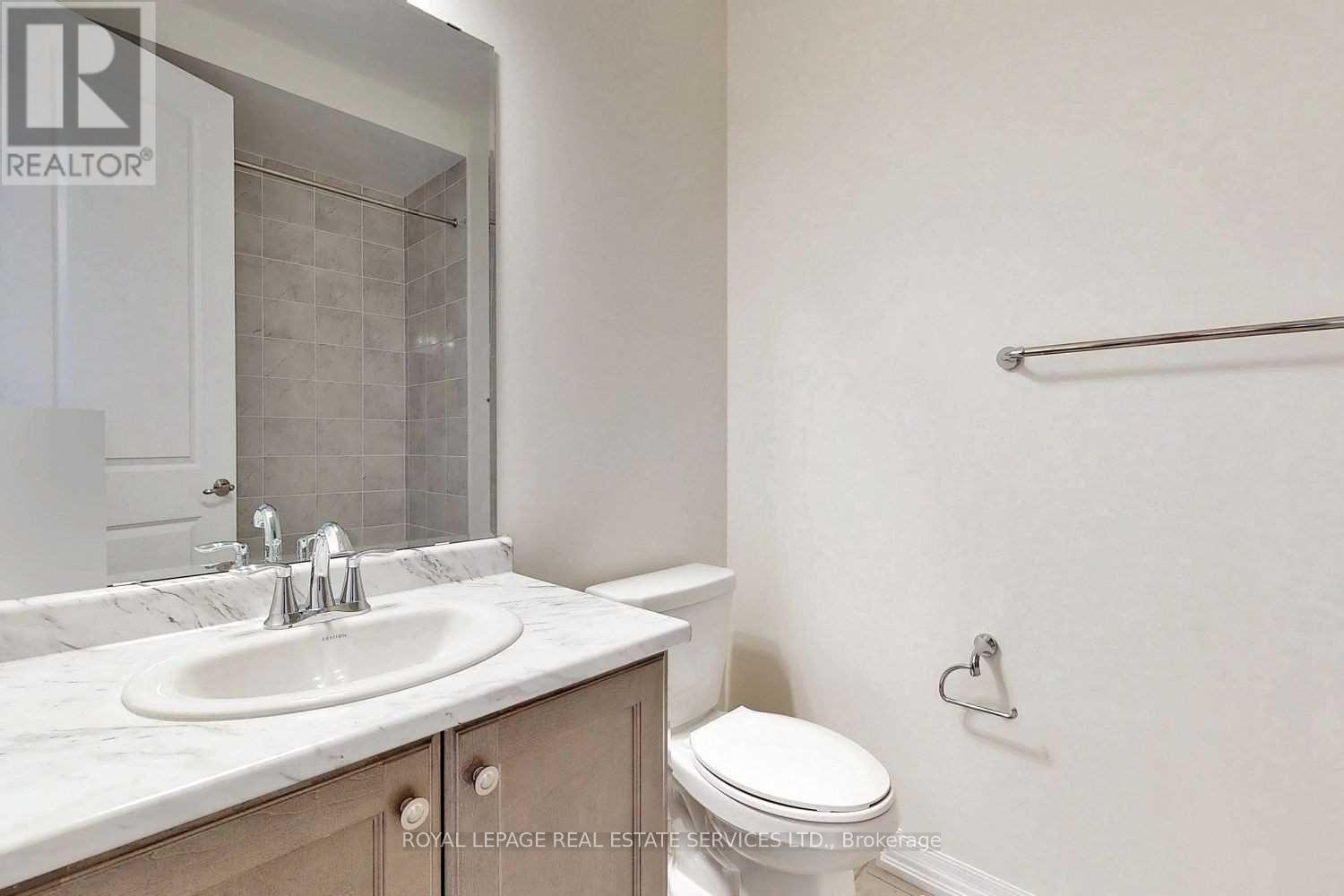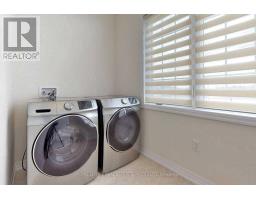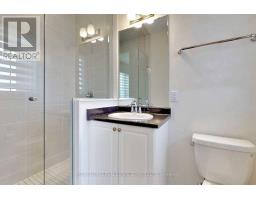3313 Merion Gardens Oakville, Ontario L6M 5K9
$4,800 Monthly
Located in prestigious Oakville Preserve Area! Stunning detached home featuring 4 bedrooms, 4 bathrooms, and a double car garage. Enjoy 10-foot ceilings on the main floor and 9-foot ceilings upstairs. The open-concept kitchen includes granite countertops, backsplash, a large island with breakfast bar, pantry, and a walkout to a covered backyard porch. Upgrades throughout: hardwood floors, hardwood staircase with iron pickets, and a spacious great room with a gas fireplace, seamlessly connected to the dining area. Upstairs offers a luxurious primary bedroom with 5-piece ensuite, a second bedroom with its own 3-piece ensuite, and walk-in closets in every bedroom. Conveniently located near Walmart, Longo's, Superstore, top schools, major highways, and more. (id:50886)
Property Details
| MLS® Number | W12083188 |
| Property Type | Single Family |
| Community Name | 1008 - GO Glenorchy |
| Features | Carpet Free, In Suite Laundry |
| Parking Space Total | 4 |
Building
| Bathroom Total | 4 |
| Bedrooms Above Ground | 4 |
| Bedrooms Total | 4 |
| Amenities | Separate Electricity Meters |
| Appliances | Garage Door Opener Remote(s), Central Vacuum, Water Meter, Blinds, Dishwasher, Dryer, Hood Fan, Stove, Washer, Refrigerator |
| Basement Development | Unfinished |
| Basement Type | Full (unfinished) |
| Construction Style Attachment | Detached |
| Cooling Type | Central Air Conditioning, Ventilation System |
| Exterior Finish | Brick |
| Fireplace Present | Yes |
| Flooring Type | Hardwood |
| Foundation Type | Poured Concrete |
| Half Bath Total | 1 |
| Heating Fuel | Natural Gas |
| Heating Type | Forced Air |
| Stories Total | 2 |
| Size Interior | 2,500 - 3,000 Ft2 |
| Type | House |
| Utility Water | Municipal Water |
Parking
| Garage |
Land
| Acreage | No |
| Sewer | Sanitary Sewer |
Rooms
| Level | Type | Length | Width | Dimensions |
|---|---|---|---|---|
| Second Level | Primary Bedroom | 4.73 m | 4 m | 4.73 m x 4 m |
| Second Level | Bedroom 2 | 3.66 m | 3.66 m | 3.66 m x 3.66 m |
| Second Level | Bedroom 3 | 3.05 m | 3.96 m | 3.05 m x 3.96 m |
| Second Level | Bedroom 4 | 3.05 m | 3.4 m | 3.05 m x 3.4 m |
| Main Level | Living Room | 5.18 m | 4.23 m | 5.18 m x 4.23 m |
| Main Level | Dining Room | 4.23 m | 3.51 m | 4.23 m x 3.51 m |
| Main Level | Kitchen | 4.72 m | 4.2 m | 4.72 m x 4.2 m |
| Main Level | Eating Area | 2.74 m | 3.73 m | 2.74 m x 3.73 m |
Contact Us
Contact us for more information
Sandy Sun
Broker
www.sandysun.ca/
www.facebook.com/sandi.sun.180
www.linkedin.com/in/sandy-sun-64aa5615/
2520 Eglinton Ave West #207b
Mississauga, Ontario L5M 0Y4
(905) 828-1122
(905) 828-7925

