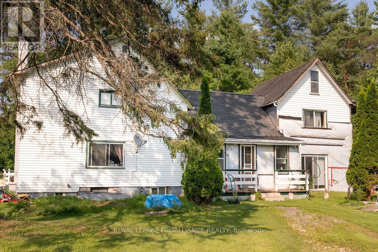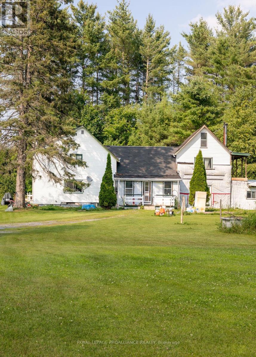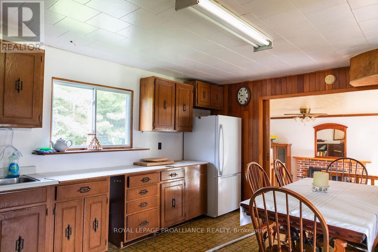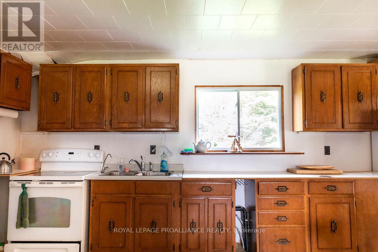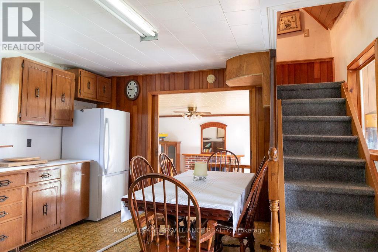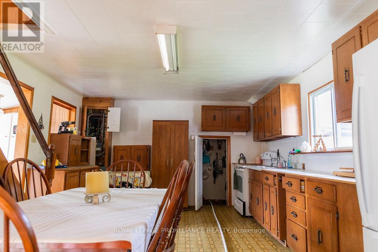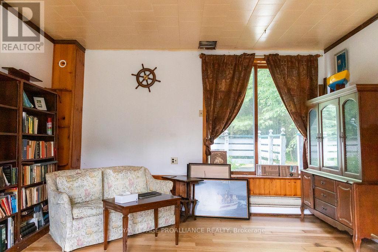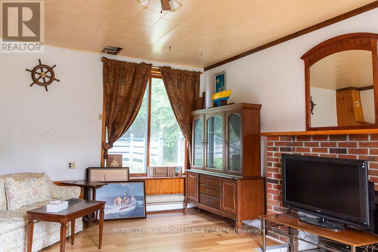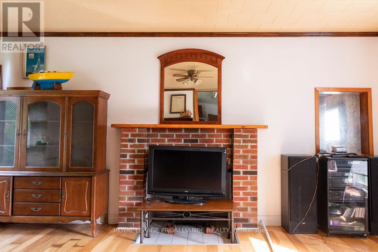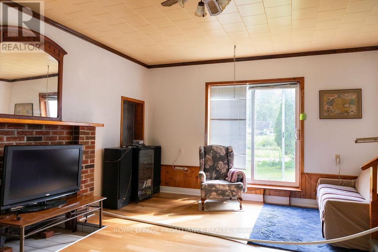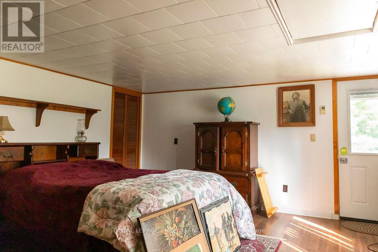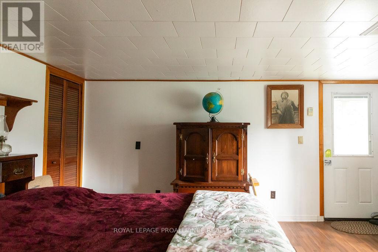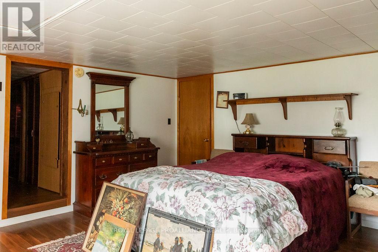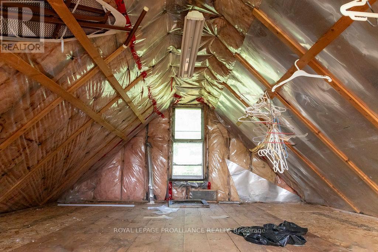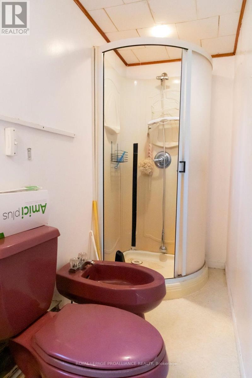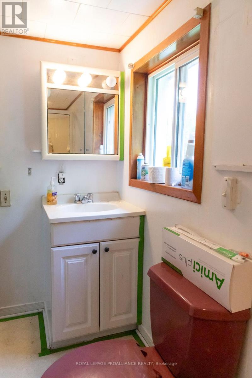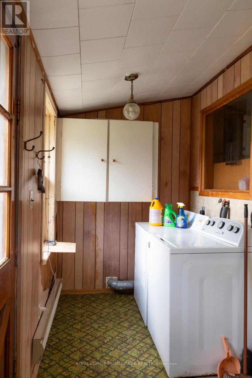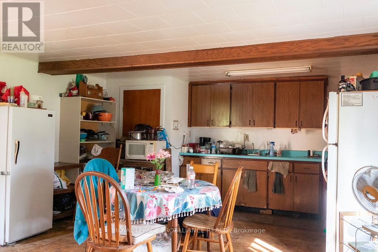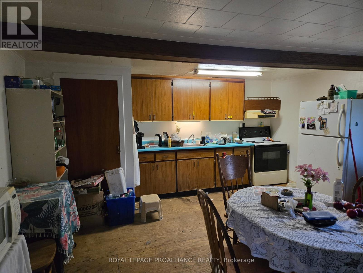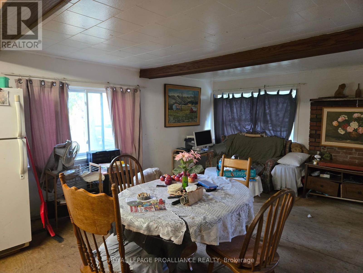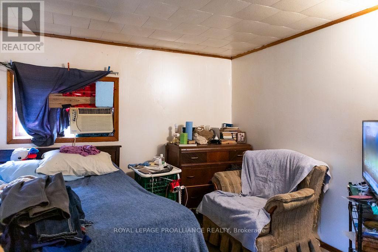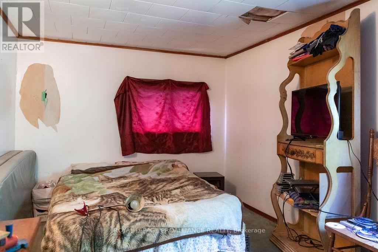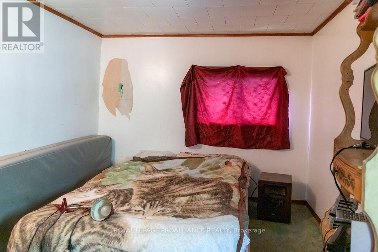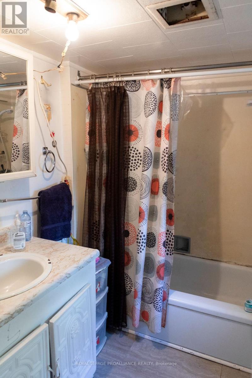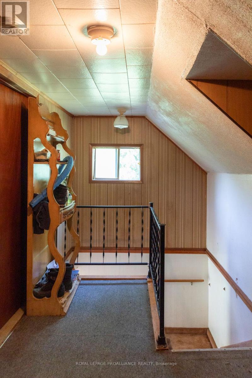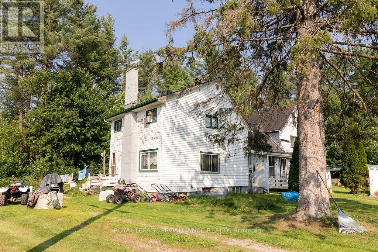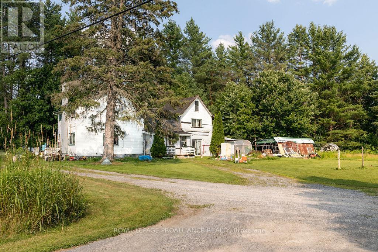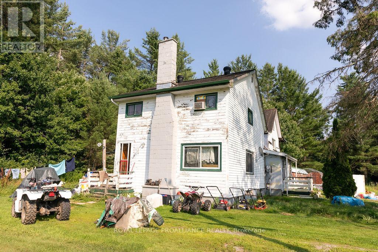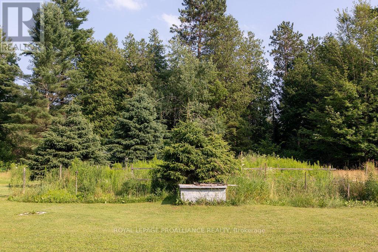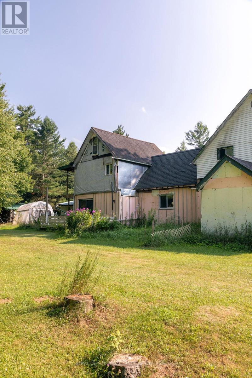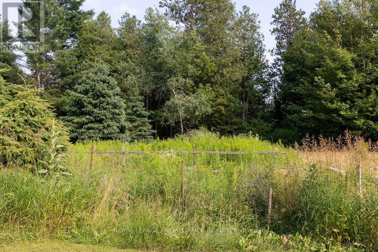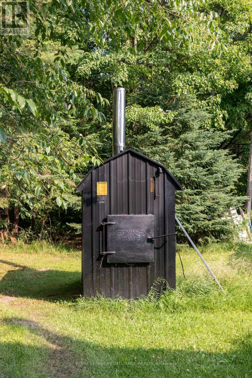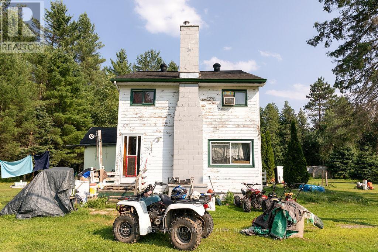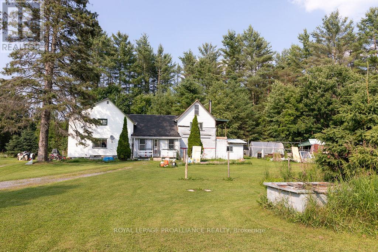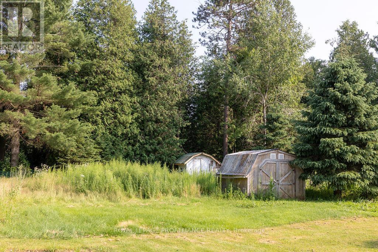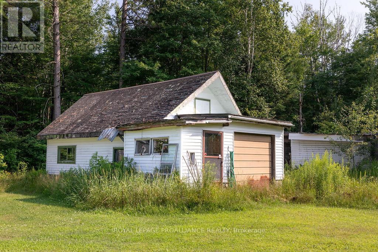3314 Flinton Road Addington Highlands, Ontario K0H 1P0
$199,900
Welcome to this charming property located just outside the hamlet of Flinton that offers a unique opportunity for versatility and personalization. Situated on nearly a full acre (.92 acres) of flat yard space, the property is well suited to those who enjoy outdoor living and homesteading. Presently, the house has been divided into two separate units-great for multi-generational living or as an investment property offering supplemental income to help offset mortgage payments. It could also be easily opened up to create a spacious single-family home, depending on your needs and vision. A handyman's special and ideal fixer-upper for those looking to add their personal touch, the house includes three bedrooms (with potential for a fourth) and two bathrooms. Outside, there's a large established garden beside a handy wooden shed for tools and garden utensils, plus a chicken coop for fresh eggs and farm-to-table living. Last and hardly least, there's a detached garage nicely distanced from the house with a workspace that's ideal for the mechanic, welder, small machine enthusiast, or just plain fixer. Complete with a pit to safely stand under the vehicle while you work, a long tool bench, a wood stove, and an adjoining room with an industrial compressor, it's a space with so many possibilities-including the option to convert into additional rental or studio space. With its historic charm, income potential, and promising possibilities, this property presents a fantastic opportunity for investors or homeowners eager to craft their unique space on a beautiful country lot. (id:50886)
Property Details
| MLS® Number | X12342236 |
| Property Type | Single Family |
| Community Name | Addington Highlands |
| Amenities Near By | Golf Nearby |
| Community Features | Community Centre, School Bus |
| Features | Wooded Area, Irregular Lot Size, Flat Site, Dry |
| Parking Space Total | 11 |
| Structure | Shed |
Building
| Bathroom Total | 2 |
| Bedrooms Above Ground | 3 |
| Bedrooms Total | 3 |
| Age | 100+ Years |
| Amenities | Fireplace(s) |
| Appliances | Water Heater |
| Basement Development | Unfinished |
| Basement Type | Crawl Space (unfinished) |
| Construction Style Attachment | Detached |
| Cooling Type | None |
| Fireplace Present | Yes |
| Foundation Type | Stone |
| Heating Fuel | Electric |
| Heating Type | Baseboard Heaters |
| Stories Total | 2 |
| Size Interior | 1,500 - 2,000 Ft2 |
| Type | House |
| Utility Water | Dug Well, Unknown |
Parking
| Detached Garage | |
| Garage |
Land
| Acreage | No |
| Land Amenities | Golf Nearby |
| Sewer | Septic System |
| Size Depth | 160 Ft ,9 In |
| Size Frontage | 384 Ft ,7 In |
| Size Irregular | 384.6 X 160.8 Ft |
| Size Total Text | 384.6 X 160.8 Ft|1/2 - 1.99 Acres |
| Surface Water | Lake/pond |
| Zoning Description | Hr - Hamlet Residential |
Rooms
| Level | Type | Length | Width | Dimensions |
|---|---|---|---|---|
| Main Level | Kitchen | 4.02 m | 5.36 m | 4.02 m x 5.36 m |
| Main Level | Living Room | 4.46 m | 5.58 m | 4.46 m x 5.58 m |
| Main Level | Foyer | 1.67 m | 4.64 m | 1.67 m x 4.64 m |
| Main Level | Kitchen | 4.68 m | 6.95 m | 4.68 m x 6.95 m |
| Main Level | Bathroom | 2.16 m | 2.18 m | 2.16 m x 2.18 m |
| Upper Level | Bedroom | 3.06 m | 1.05 m | 3.06 m x 1.05 m |
| Upper Level | Bathroom | 3.06 m | 1.05 m | 3.06 m x 1.05 m |
| Upper Level | Bedroom | 3.02 m | 4.74 m | 3.02 m x 4.74 m |
| Upper Level | Bedroom | 2.67 m | 4.76 m | 2.67 m x 4.76 m |
Utilities
| Electricity | Installed |
Contact Us
Contact us for more information
Diana Cassidy-Bush
Salesperson
6 Bridge Street East P.o. Box 658
Tweed, Ontario K0K 3J0
(613) 478-6600
(613) 966-2904
www.discoverroyallepage.com/
Jillian Freeburn
Salesperson
6 Bridge Street East P.o. Box 658
Tweed, Ontario K0K 3J0
(613) 478-6600
(613) 966-2904
www.discoverroyallepage.com/

