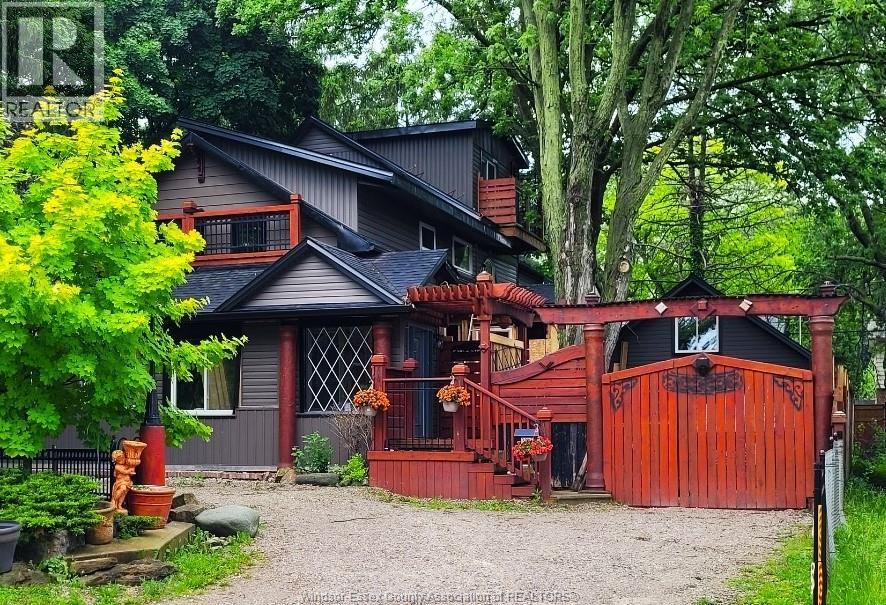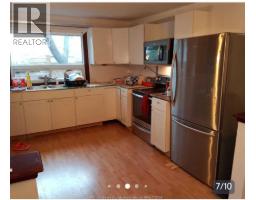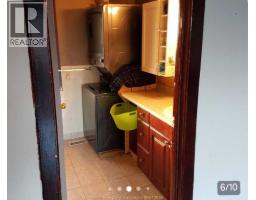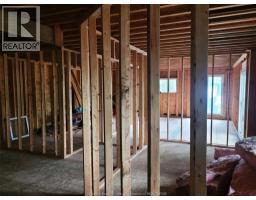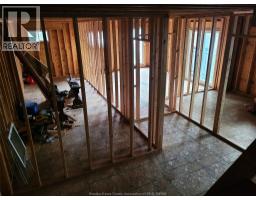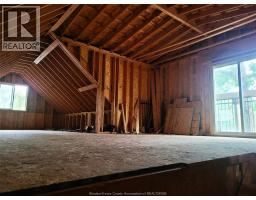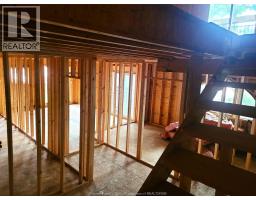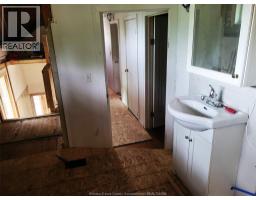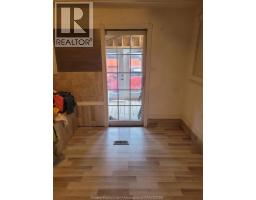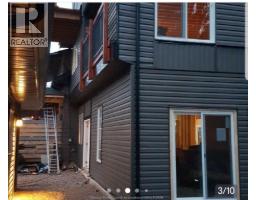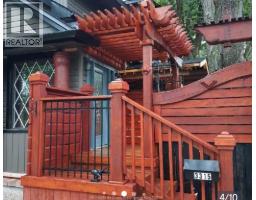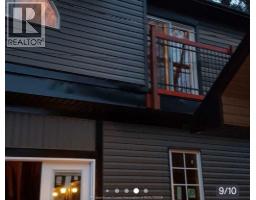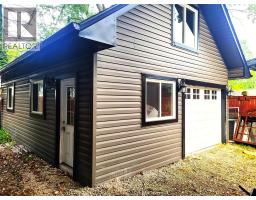3315 Rankin Windsor, Ontario N9E 3C1
$699,900
One of the most unique properties you will find and in one of the most desirable areas of South Windsor (Massy High School is around the corner). Currently a single family home. However. 2 rental units are very easy to accommodate and a total of 4 rental units are possible. Being sold ""as is"" with a large amount of new construction (including massive additions + ADU) already completed but still in need of finishing (vendor is willing to finish all or part at an additional price). In addition to large construction renovations to the original 2 story 2650sq' house that includes a full open kitchen, 3 bedrooms + full bath with washer/dryer hookup and new Florida rm addition, there is a 3 story rear addition with 980sq on each floor with 10' ceilings on the main floor that is an open plate for a 3rd rental or will easily accommodate a massive master bedroom + ensuite, walk-in closet and 2-5 additional bedroom etc. The newly constructed ADU (additional dwelling unit) is a total of 1250sq' including the loft with separate 200 amp service and can be a 4th rental or a gorgeous garage. Taking offers as they come. (id:50886)
Property Details
| MLS® Number | 25020492 |
| Property Type | Single Family |
| Features | Front Driveway |
Building
| Bathroom Total | 3 |
| Bedrooms Above Ground | 5 |
| Bedrooms Total | 5 |
| Appliances | Refrigerator, Stove |
| Construction Style Attachment | Detached |
| Cooling Type | Central Air Conditioning |
| Exterior Finish | Aluminum/vinyl |
| Flooring Type | Other |
| Foundation Type | Block |
| Half Bath Total | 1 |
| Heating Fuel | Natural Gas |
| Heating Type | Forced Air |
| Stories Total | 2 |
| Type | House |
Parking
| Detached Garage | |
| Garage |
Land
| Acreage | No |
| Size Irregular | 60.24 X 107.43 Ft |
| Size Total Text | 60.24 X 107.43 Ft |
| Zoning Description | Res |
Rooms
| Level | Type | Length | Width | Dimensions |
|---|---|---|---|---|
| Second Level | 4pc Ensuite Bath | Measurements not available | ||
| Second Level | 3pc Bathroom | Measurements not available | ||
| Second Level | Bedroom | Measurements not available | ||
| Second Level | Bedroom | Measurements not available | ||
| Second Level | Primary Bedroom | Measurements not available | ||
| Main Level | 4pc Bathroom | Measurements not available | ||
| Main Level | Sunroom | Measurements not available | ||
| Main Level | Bedroom | Measurements not available | ||
| Main Level | Bedroom | Measurements not available | ||
| Main Level | Kitchen/dining Room | Measurements not available | ||
| Main Level | Enclosed Porch | Measurements not available |
https://www.realtor.ca/real-estate/28723530/3315-rankin-windsor
Contact Us
Contact us for more information
Dean Beliveau
Sales Person
(519) 734-7931
3276 Walker Rd
Windsor, Ontario N8W 3R8
(519) 250-8800
(519) 966-0536
www.manorrealty.ca/

