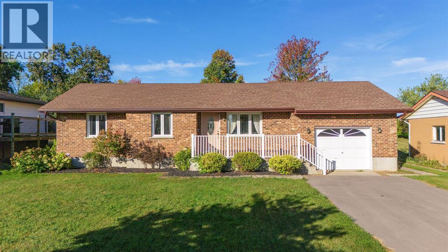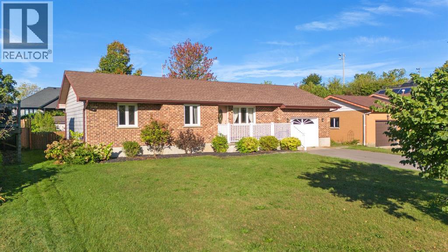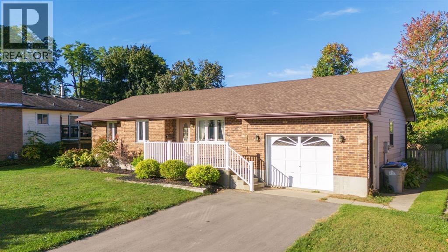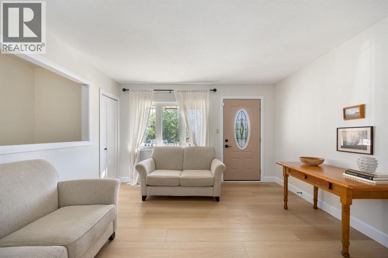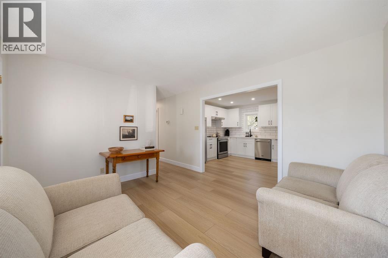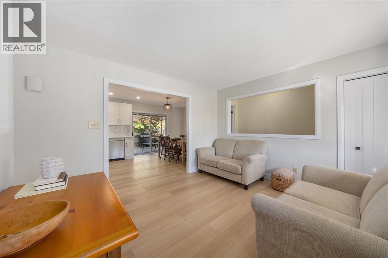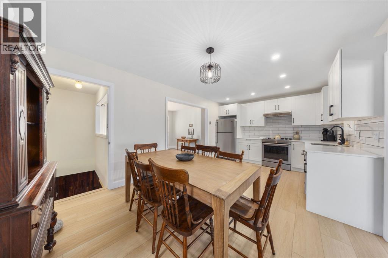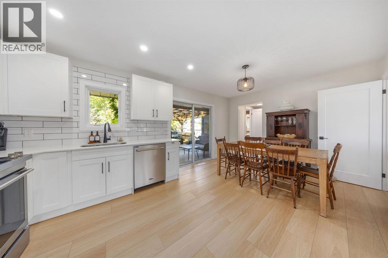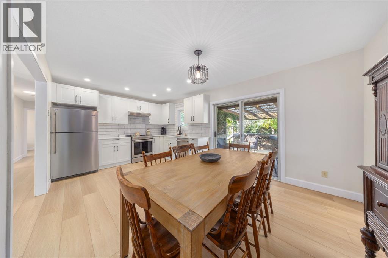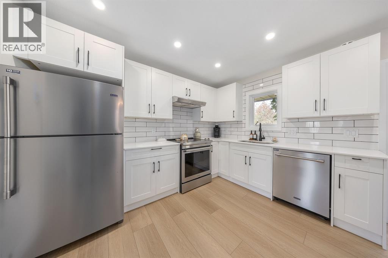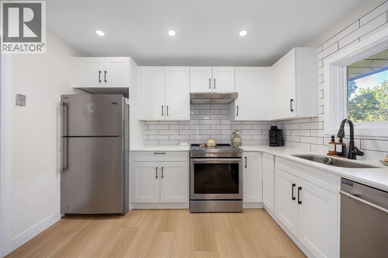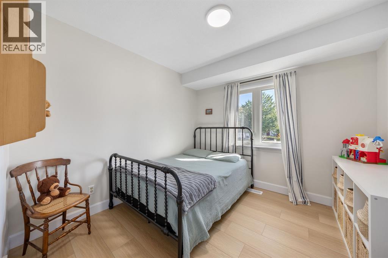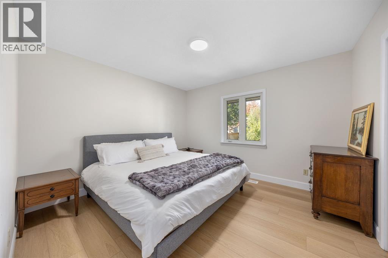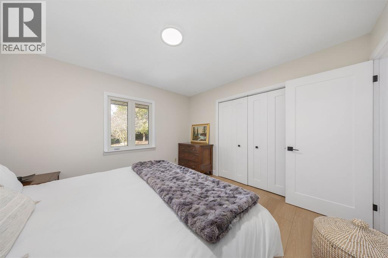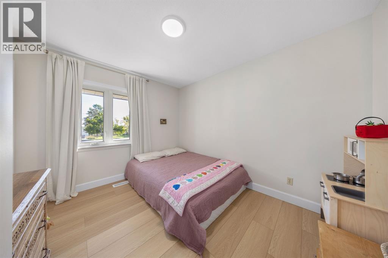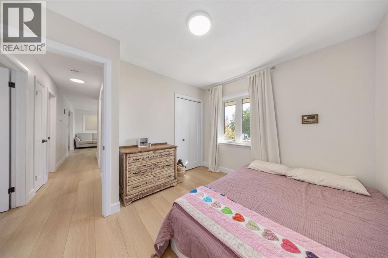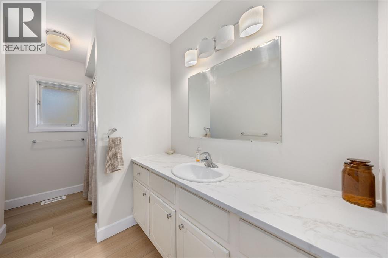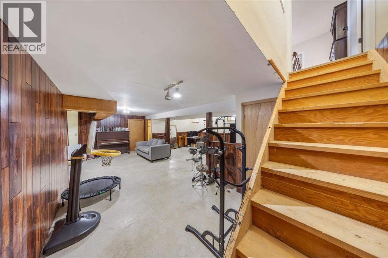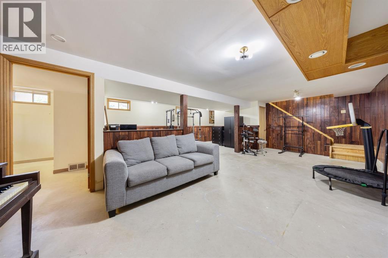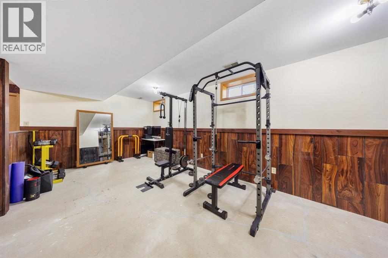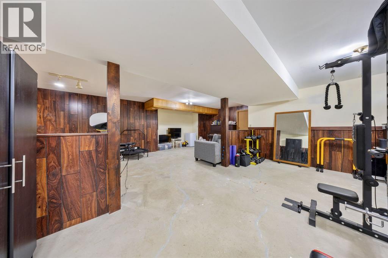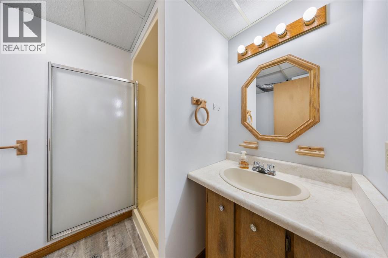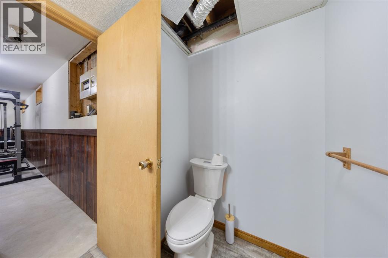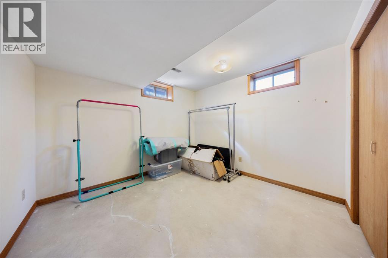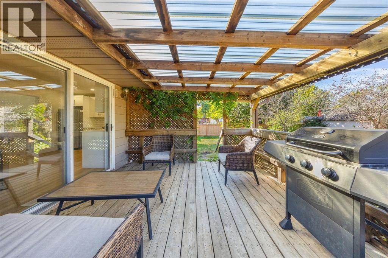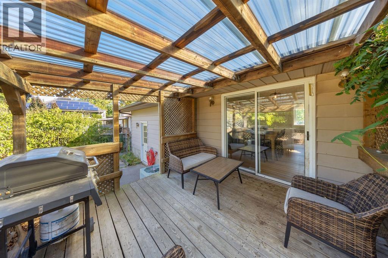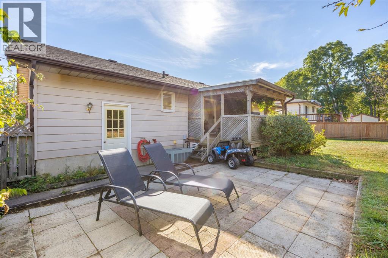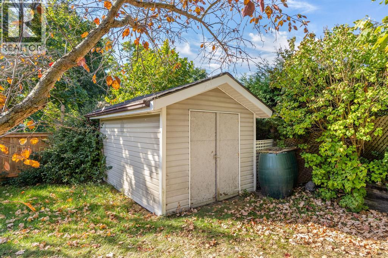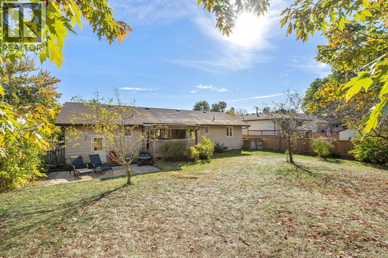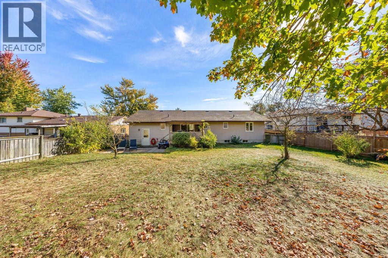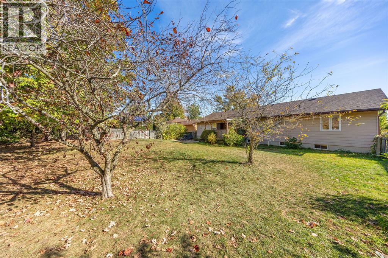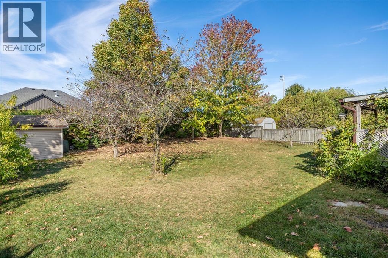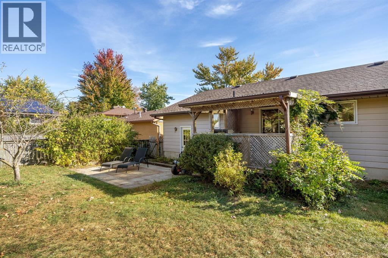3317 River Street Brooke-Alvinston, Ontario N0N 1A0
$529,900
Modern comfort meets small-town charm at 3317 River Street. Fully renovated in 2024, this 3-bedroom, 3-bath brick bungalow offers bright open spaces, warm flooring, and a sleek white kitchen with new stainless-steel appliances and stylish finishes. The sun-filled layout features a welcoming living area, updated baths, and a partially finished basement ready for your touch. Enjoy morning coffee on the covered porch or summer BBQs in the oversized 70x160 ft yard. With a new driveway, attached garage, and close proximity to shops, schools, parks, and A.W. Campbell Conservation Area, this home is truly move-in ready. (id:50886)
Property Details
| MLS® Number | 25025836 |
| Property Type | Single Family |
| Features | Gravel Driveway |
Building
| Bathroom Total | 3 |
| Bedrooms Above Ground | 3 |
| Bedrooms Total | 3 |
| Appliances | Dishwasher, Dryer, Refrigerator, Stove, Washer |
| Architectural Style | Bungalow |
| Constructed Date | 1987 |
| Construction Style Attachment | Detached |
| Cooling Type | Central Air Conditioning |
| Exterior Finish | Aluminum/vinyl, Brick |
| Flooring Type | Laminate |
| Foundation Type | Concrete |
| Half Bath Total | 1 |
| Heating Fuel | Electric |
| Heating Type | Forced Air, Furnace |
| Stories Total | 1 |
| Type | House |
Parking
| Attached Garage | |
| Garage |
Land
| Acreage | No |
| Fence Type | Fence |
| Landscape Features | Landscaped |
| Size Irregular | 70.01 X 160.00 / 0.256 Ac |
| Size Total Text | 70.01 X 160.00 / 0.256 Ac |
| Zoning Description | R1 1 |
Rooms
| Level | Type | Length | Width | Dimensions |
|---|---|---|---|---|
| Basement | 3pc Bathroom | Measurements not available | ||
| Basement | Bedroom | 10.7 x 10.2 | ||
| Main Level | 4pc Bathroom | Measurements not available | ||
| Main Level | 2pc Bathroom | Measurements not available | ||
| Main Level | Bedroom | 9.9 x 9.8 | ||
| Main Level | Bedroom | 11.3 x 9.8 | ||
| Main Level | Primary Bedroom | 11.11 x 11.3 | ||
| Main Level | Kitchen | 18.5 x 11.3 | ||
| Main Level | Living Room | 12.8 x 11.2 |
https://www.realtor.ca/real-estate/28987528/3317-river-street-brooke-alvinston
Contact Us
Contact us for more information
Madison Twose
Sales Person
(647) 879-3180
148 Front St. N.
Sarnia, Ontario N7T 5S3
(866) 530-7737
(866) 530-7737

