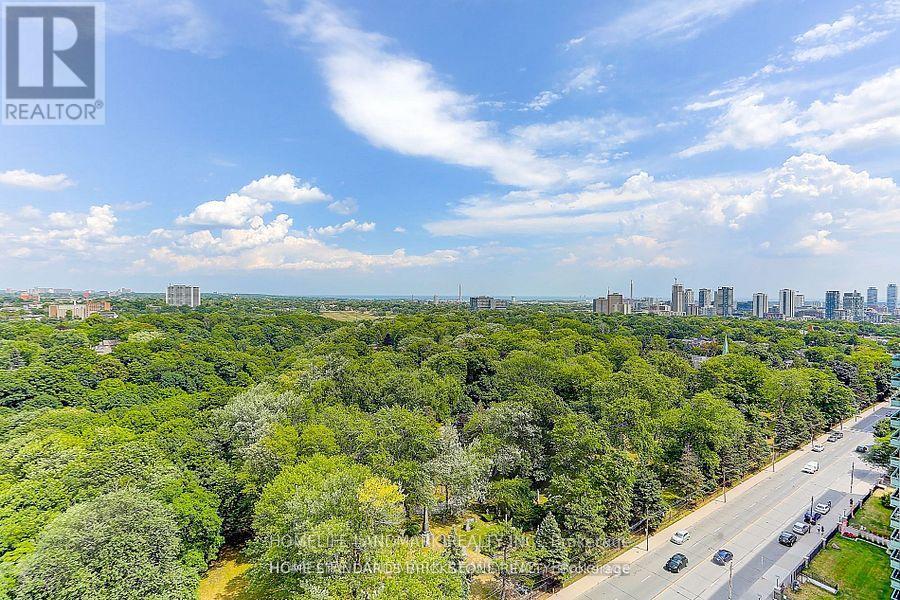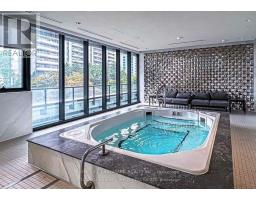3318 - 585 Bloor Street E Toronto, Ontario M4W 0B3
2 Bedroom
2 Bathroom
800 - 899 ft2
Outdoor Pool
Central Air Conditioning
Forced Air
$898,000Maintenance, Common Area Maintenance, Insurance
$653.93 Monthly
Maintenance, Common Area Maintenance, Insurance
$653.93 MonthlyCome live in luxury at the upscale "Residences of Via Bloor" by Tridel. 2 bedrooms and two full bathrooms. Marvel at unobstructed views of the eastern city corridor via the walkout balcony and large floor-to-ceiling windows. Open concept modern kitchen with ample cabinetry and high-quality fixtures. Conveniently located between Castle Frank and Sherbourne subway stations. Only 3 min drive to trendy Bloor West /Yorkville shops & restaurants. 2 min drive to the DVP. (id:50886)
Property Details
| MLS® Number | C12180215 |
| Property Type | Single Family |
| Community Name | North St. James Town |
| Community Features | Pet Restrictions |
| Features | Balcony |
| Parking Space Total | 1 |
| Pool Type | Outdoor Pool |
Building
| Bathroom Total | 2 |
| Bedrooms Above Ground | 2 |
| Bedrooms Total | 2 |
| Age | New Building |
| Amenities | Exercise Centre, Party Room, Sauna, Separate Heating Controls |
| Appliances | Sauna |
| Cooling Type | Central Air Conditioning |
| Exterior Finish | Concrete |
| Heating Fuel | Natural Gas |
| Heating Type | Forced Air |
| Size Interior | 800 - 899 Ft2 |
| Type | Apartment |
Parking
| Underground | |
| No Garage |
Land
| Acreage | No |
Rooms
| Level | Type | Length | Width | Dimensions |
|---|---|---|---|---|
| Flat | Living Room | 3.84 m | 3.01 m | 3.84 m x 3.01 m |
| Flat | Dining Room | 3.84 m | 3.26 m | 3.84 m x 3.26 m |
| Flat | Primary Bedroom | 4.6 m | 3.32 m | 4.6 m x 3.32 m |
| Flat | Bedroom 2 | 3.56 m | 3.17 m | 3.56 m x 3.17 m |
| Flat | Kitchen | 3.53 m | 0.61 m | 3.53 m x 0.61 m |
Contact Us
Contact us for more information
Michael Ma
Salesperson
Homelife Landmark Realty Inc.
7240 Woodbine Ave Unit 103
Markham, Ontario L3R 1A4
7240 Woodbine Ave Unit 103
Markham, Ontario L3R 1A4
(905) 305-1600
(905) 305-1609
www.homelifelandmark.com/



















