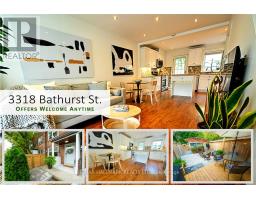3318 Bathurst Street Toronto, Ontario M6A 2B6
$819,000
Introducing this bright and inviting 2-bedroom freehold townhouse with two convenient parking spots, perfectly situated in a highly sought-after location. Lovingly maintained and truly move-in ready, this gem offers the best of both comfort and convenience. Enjoy being just steps from top-rated schools, shops, restaurants, transit, and family-friendly parks. The private backyard, solar-powered, is an oasis with a brand-new privacy fence, a spacious deck for summer gatherings, and 2 large garden sheds. Inside, the updated kitchen shines with stainless steel appliances, a gas stove, and premium hardwood floors that flow to a charming garden door. Upstairs, you will find a generous primary bedroom (easily big enough for a king-size bed) and a cozy second bedroom as well as a freshly updated 4-piece bathroom. The lower level basement offers a spacious laundry area with plenty of room for storage or a pantry. (id:50886)
Property Details
| MLS® Number | C12425038 |
| Property Type | Single Family |
| Community Name | Englemount-Lawrence |
| Amenities Near By | Hospital, Park, Public Transit, Schools |
| Features | Lane, Sump Pump |
| Parking Space Total | 2 |
| Structure | Shed |
Building
| Bathroom Total | 1 |
| Bedrooms Above Ground | 2 |
| Bedrooms Total | 2 |
| Age | 51 To 99 Years |
| Appliances | Water Heater, Water Meter, Dishwasher, Dryer, Furniture, Microwave, Stove, Washer, Window Coverings, Refrigerator |
| Basement Development | Unfinished |
| Basement Type | N/a (unfinished) |
| Construction Style Attachment | Attached |
| Cooling Type | Central Air Conditioning |
| Exterior Finish | Brick |
| Flooring Type | Hardwood |
| Foundation Type | Block |
| Heating Fuel | Natural Gas |
| Heating Type | Forced Air |
| Stories Total | 2 |
| Size Interior | 700 - 1,100 Ft2 |
| Type | Row / Townhouse |
| Utility Water | Municipal Water |
Parking
| No Garage |
Land
| Acreage | No |
| Fence Type | Fenced Yard |
| Land Amenities | Hospital, Park, Public Transit, Schools |
| Sewer | Sanitary Sewer |
| Size Depth | 100 Ft |
| Size Frontage | 14 Ft |
| Size Irregular | 14 X 100 Ft |
| Size Total Text | 14 X 100 Ft |
| Zoning Description | Single Family Residence |
Rooms
| Level | Type | Length | Width | Dimensions |
|---|---|---|---|---|
| Main Level | Living Room | 2.95 m | 3.05 m | 2.95 m x 3.05 m |
| Main Level | Dining Room | 2.24 m | 3.05 m | 2.24 m x 3.05 m |
| Main Level | Kitchen | 2.6 m | 3.96 m | 2.6 m x 3.96 m |
| Upper Level | Primary Bedroom | 3.35 m | 3.96 m | 3.35 m x 3.96 m |
| Upper Level | Bedroom 2 | 3.72 m | 2.29 m | 3.72 m x 2.29 m |
Contact Us
Contact us for more information
Chris Gillett
Salesperson
(416) 486-5588
www.remax416.ca/
www.facebook.com/TORONTO.real.estate.matters/?ref=br_rs
twitter.com/remax416
170 Merton St
Toronto, Ontario M4S 1A1
(416) 486-5588
(416) 486-6988

























































































