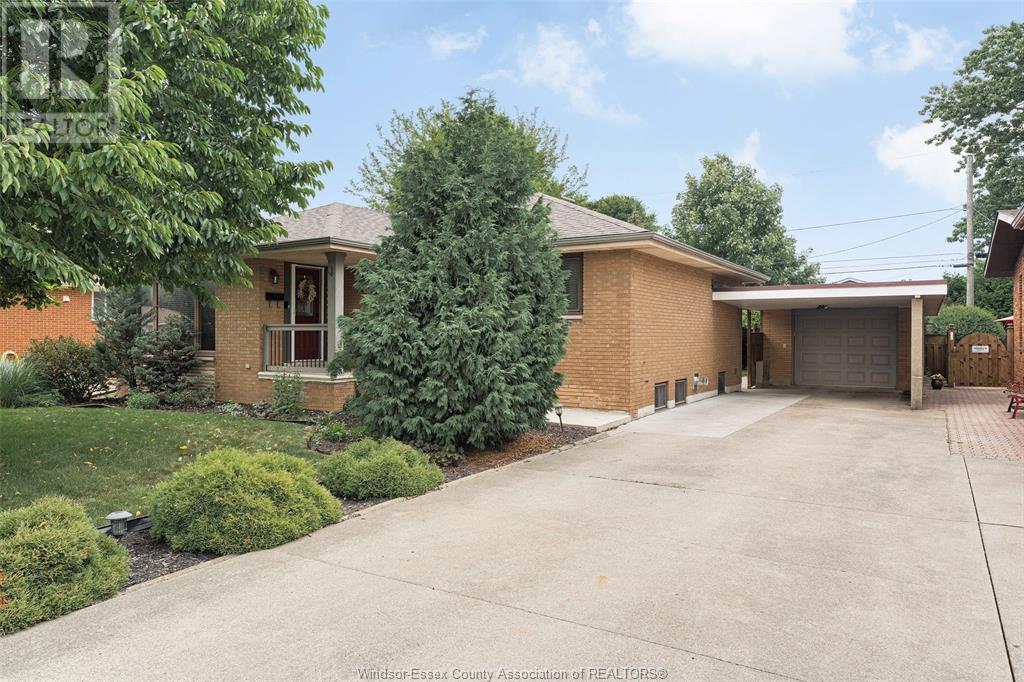3318 Parkwood Avenue Windsor, Ontario N8W 2L1
$499,900
GREAT AND QUIET NEIGHBOURHOOD OFFERS THIS SHARP BRICK RANCH! OPEN CONCEPT DESIGN FEATURES LIVING RM, OAK KITCHEN W/GRANITE TOPS & DINING AREA, 3-4 BDRMS, 1.5 BATHS (MAIN BATH UPDATED), LOWER FAMILY RM W/GAS FP & STONE SURROUND, REC ROOM, STORAGE, LAUNDRY & UTILITY. MOSTLY VINYL WINDOWS, LOVELY HARDWOOD & CERAMIC FLOORS, INSULATION ADDED TO MAIN AND LOWER LEVELS & ATTIC (2011), NICELY LANDSCAPED YARD COMPLETE W/1 CAR GARAGE, CARPORT, SIDE DRIVE & INTERLOCK PATIO. FURNACE & AC 2016. MINUTES TO SCHOOLS, SHOPPING & THE EXPRESSWAY. MOVE IN READY! (ROAD CONSTRUCTION WILL BE COMPLETED EARLY AUGUST 2025). SELLER VIEWING OFFERS THURS JULY 10 AT THE SELLER’S REQUEST. SELLER RESERVES THE RIGHT TO ACCEPT OR DECLINE ANY AND ALL OFFERS AT THEIR DISCRETION FOR ANY REASON. ALL OFFERS MUST INCLUDE ATTACHED SCHEDULE B. (id:50886)
Property Details
| MLS® Number | 25016809 |
| Property Type | Single Family |
| Features | Concrete Driveway, Side Driveway, Single Driveway |
Building
| Bathroom Total | 2 |
| Bedrooms Above Ground | 3 |
| Bedrooms Below Ground | 1 |
| Bedrooms Total | 4 |
| Appliances | Dishwasher, Dryer, Freezer, Microwave Range Hood Combo, Stove, Washer, Two Refrigerators |
| Architectural Style | Ranch |
| Constructed Date | 1964 |
| Construction Style Attachment | Detached |
| Cooling Type | Central Air Conditioning |
| Exterior Finish | Brick |
| Fireplace Fuel | Gas |
| Fireplace Present | Yes |
| Fireplace Type | Insert |
| Flooring Type | Carpeted, Ceramic/porcelain, Hardwood, Laminate |
| Foundation Type | Block |
| Half Bath Total | 1 |
| Heating Fuel | Natural Gas |
| Heating Type | Forced Air, Furnace |
| Stories Total | 1 |
| Type | House |
Parking
| Garage | |
| Carport |
Land
| Acreage | No |
| Fence Type | Fence |
| Landscape Features | Landscaped |
| Size Irregular | 60.24 X 139.67 Ft |
| Size Total Text | 60.24 X 139.67 Ft |
| Zoning Description | Res |
Rooms
| Level | Type | Length | Width | Dimensions |
|---|---|---|---|---|
| Lower Level | 2pc Bathroom | Measurements not available | ||
| Lower Level | Utility Room | Measurements not available | ||
| Lower Level | Laundry Room | Measurements not available | ||
| Lower Level | Storage | Measurements not available | ||
| Lower Level | Bedroom | Measurements not available | ||
| Lower Level | Recreation Room | Measurements not available | ||
| Lower Level | Family Room/fireplace | Measurements not available | ||
| Main Level | 4pc Bathroom | Measurements not available | ||
| Main Level | 4pc Bathroom | Measurements not available | ||
| Main Level | Bedroom | Measurements not available | ||
| Main Level | Bedroom | Measurements not available | ||
| Main Level | Primary Bedroom | Measurements not available | ||
| Main Level | Kitchen | Measurements not available | ||
| Main Level | Dining Room | Measurements not available | ||
| Main Level | Living Room | Measurements not available | ||
| Main Level | Foyer | Measurements not available |
https://www.realtor.ca/real-estate/28552839/3318-parkwood-avenue-windsor
Contact Us
Contact us for more information
Sandra Rotondi
Sales Person
(519) 944-3387
soldwithrotondi.com/
6505 Tecumseh Road East
Windsor, Ontario N8T 1E7
(519) 944-5955
(519) 944-3387
www.remax-preferred-on.com/
Robert Rotondi
Sales Person
(519) 944-3387
6505 Tecumseh Road East
Windsor, Ontario N8T 1E7
(519) 944-5955
(519) 944-3387
www.remax-preferred-on.com/



















































































