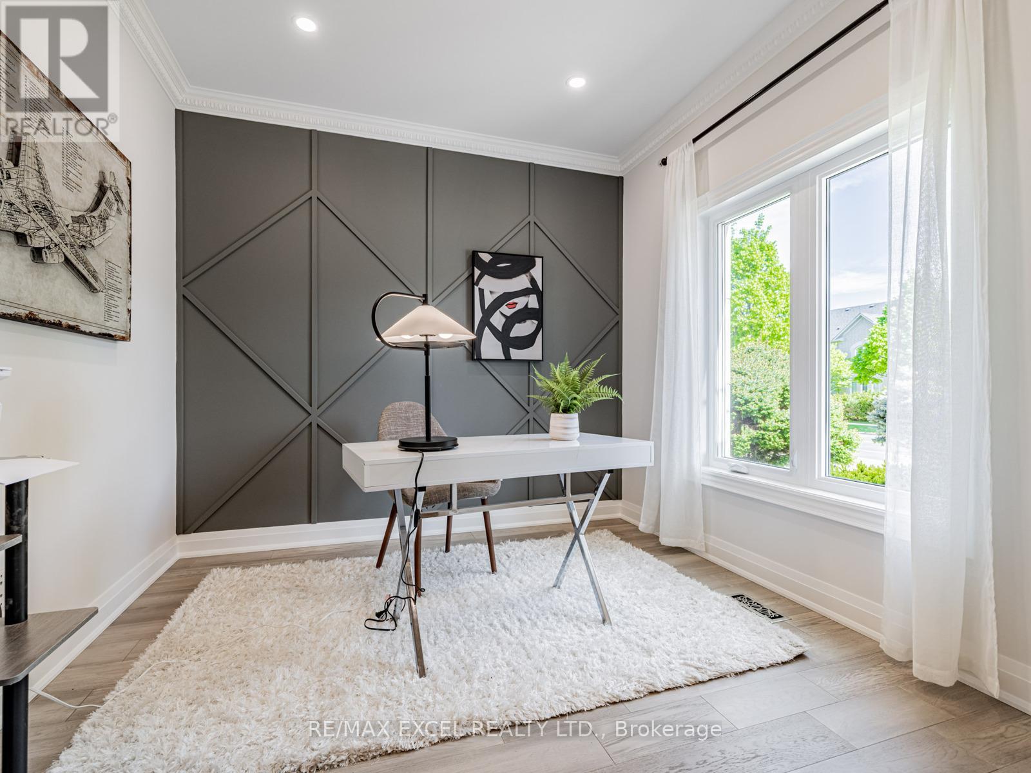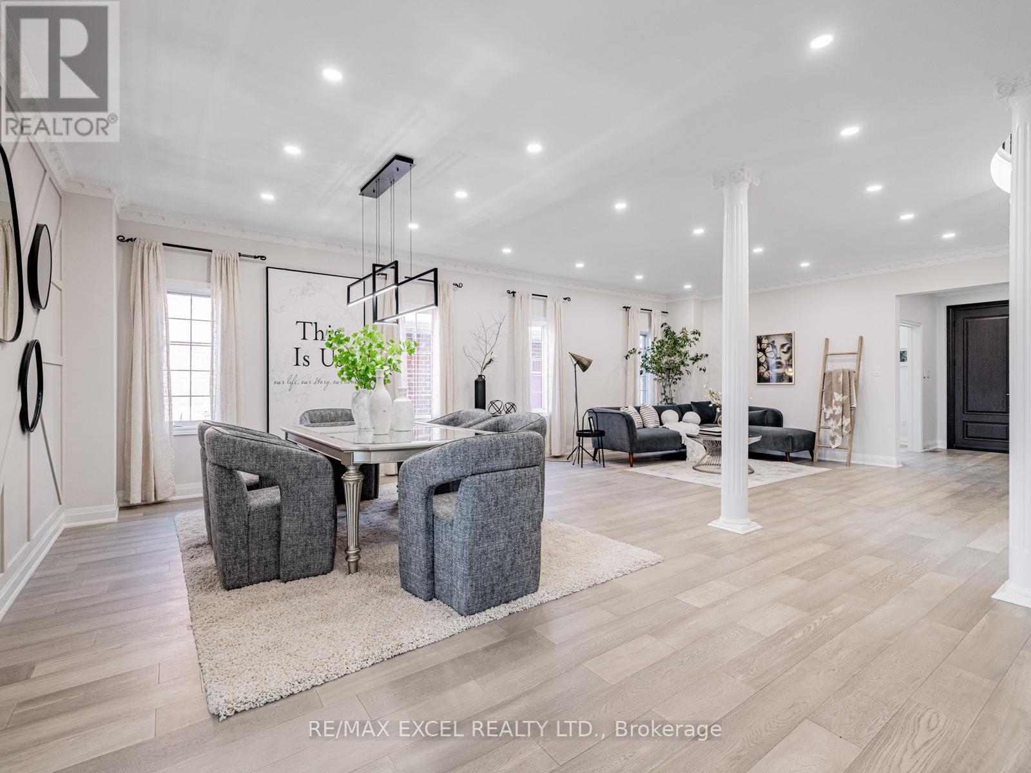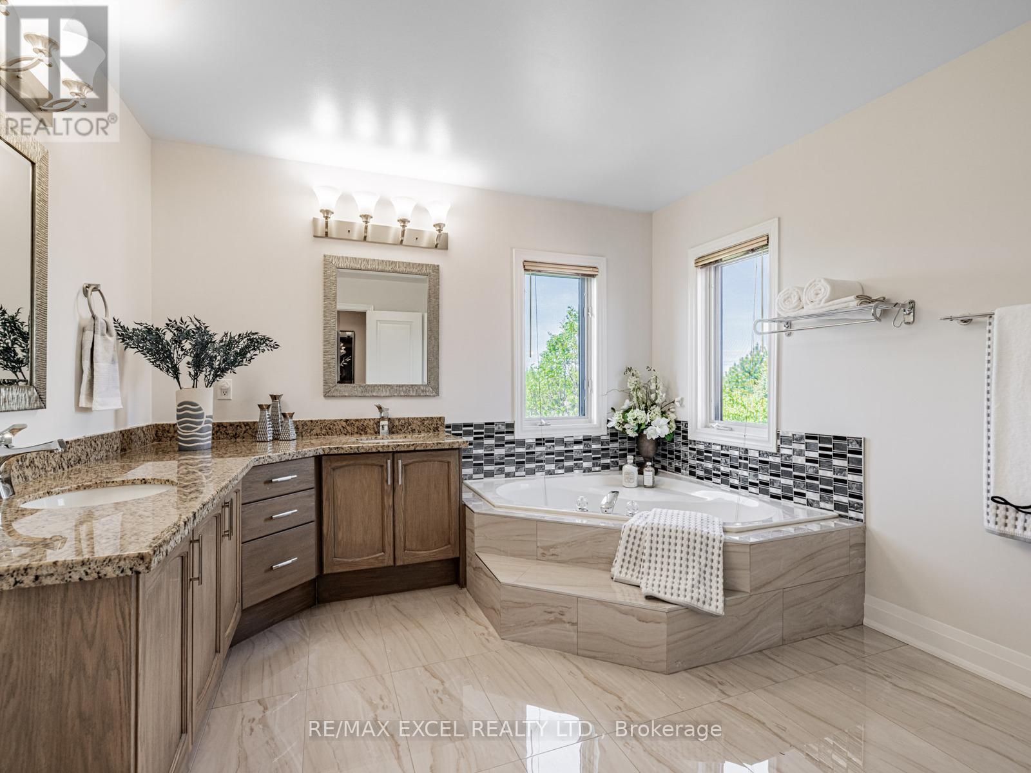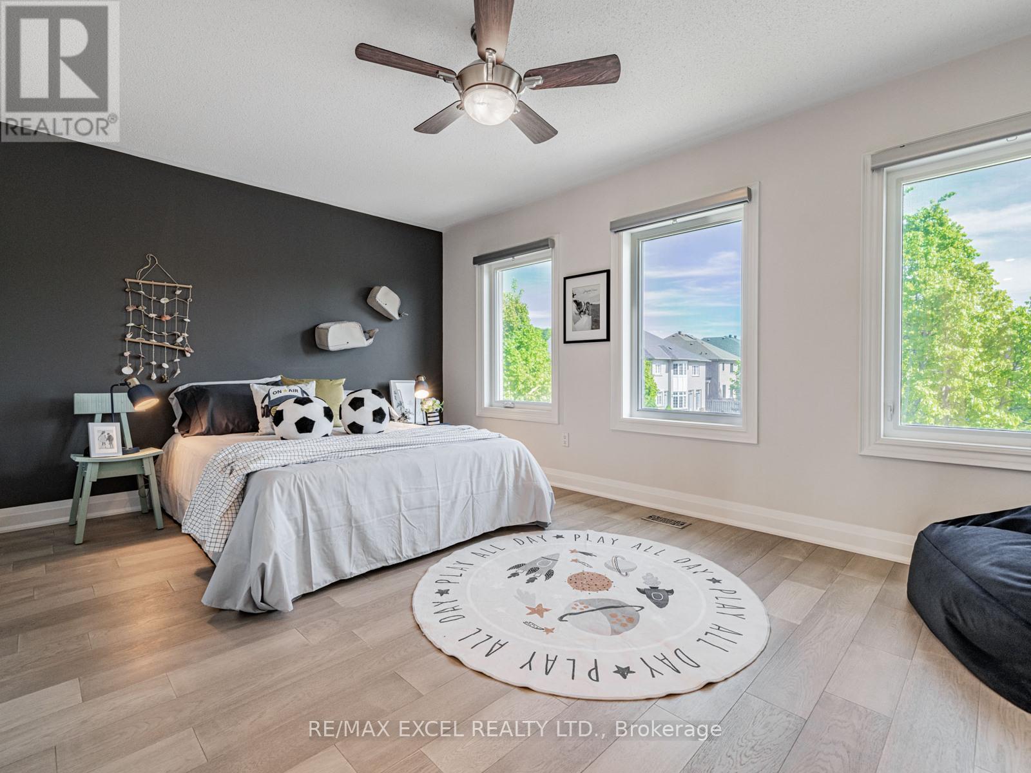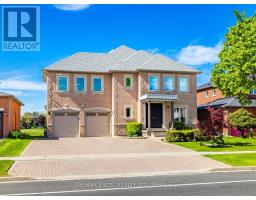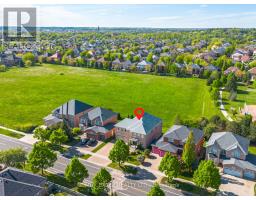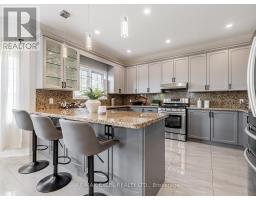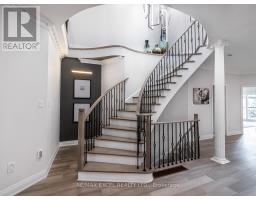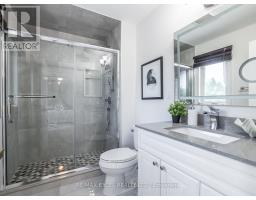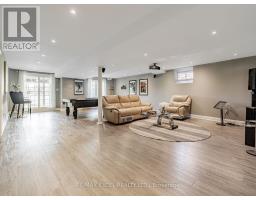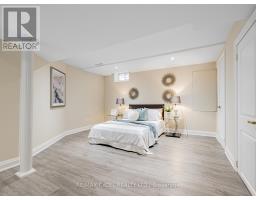332 Calvert Road Markham, Ontario L6C 1Y2
$2,699,000
Welcome to this stunning triple car garage detached home in the prestigious Cachet community of Markham. Beautifully renovated, this luxurious residence offers 5+2 bedrooms, 7 bathrooms, and approximately 5,403 sq. ft. of total living space, including a 1,377 sq. ft. professionally finished walk-out basement.Thoughtfully upgraded throughout, this home features 9-foot ceilings on the main floor, newly installed solid hardwood flooring on both main and second levels, and a grand solid wood staircase with custom wrought iron railings. The expansive chefs kitchen is equipped with a central island, premium marble countertops, and top-of-the-line stainless steel appliances.The designer-inspired family room showcases a cozy fireplace and ambient LED pot lights, creating a warm and modern atmosphere. The primary suite boasts a luxurious 6-piece spa-like ensuite and walk-in closet. Three spacious primary-style suites are located on the second floor.The walk-out basement offers two additional ensuite bedrooms, ideal for extended family or guests. Additional highlights include a brand-new double-door fiberglass entry, a large custom wooden deck, and a private backyard backing onto tranquil greenery with no rear neighbours. The exterior is completed with professionally landscaped front gardens and a stone-paved driveway.Situated in the top-ranking Pierre Elliott Trudeau High School and St. Augustine Catholic High School zones, with access to nearby public and Catholic schools.Move-in ready and designed for elegant living, this rare gem in one of Markhams most sought-after neighbourhoods offers unmatched space, style, and sophistication. (id:50886)
Property Details
| MLS® Number | N12164362 |
| Property Type | Single Family |
| Community Name | Cachet |
| Amenities Near By | Park, Schools |
| Parking Space Total | 9 |
| View Type | View |
Building
| Bathroom Total | 7 |
| Bedrooms Above Ground | 5 |
| Bedrooms Below Ground | 2 |
| Bedrooms Total | 7 |
| Appliances | Garage Door Opener Remote(s), Blinds, Dishwasher, Dryer, Stove, Washer, Refrigerator |
| Basement Development | Finished |
| Basement Features | Separate Entrance, Walk Out |
| Basement Type | N/a (finished) |
| Construction Style Attachment | Detached |
| Cooling Type | Central Air Conditioning |
| Exterior Finish | Brick |
| Fireplace Present | Yes |
| Flooring Type | Hardwood, Laminate, Porcelain Tile |
| Foundation Type | Poured Concrete |
| Half Bath Total | 1 |
| Heating Fuel | Natural Gas |
| Heating Type | Forced Air |
| Stories Total | 2 |
| Size Interior | 3,500 - 5,000 Ft2 |
| Type | House |
| Utility Water | Municipal Water |
Parking
| Attached Garage | |
| Garage |
Land
| Acreage | No |
| Land Amenities | Park, Schools |
| Sewer | Sanitary Sewer |
| Size Depth | 129 Ft ,8 In |
| Size Frontage | 59 Ft ,1 In |
| Size Irregular | 59.1 X 129.7 Ft |
| Size Total Text | 59.1 X 129.7 Ft |
Rooms
| Level | Type | Length | Width | Dimensions |
|---|---|---|---|---|
| Second Level | Bedroom 4 | 5.02 m | 3.38 m | 5.02 m x 3.38 m |
| Second Level | Bedroom 5 | 5.93 m | 4.31 m | 5.93 m x 4.31 m |
| Second Level | Primary Bedroom | 7.38 m | 4.1 m | 7.38 m x 4.1 m |
| Second Level | Bedroom 2 | 4.34 m | 3.5 m | 4.34 m x 3.5 m |
| Second Level | Bedroom 3 | 3.48 m | 3.27 m | 3.48 m x 3.27 m |
| Basement | Recreational, Games Room | 8.57 m | 6.06 m | 8.57 m x 6.06 m |
| Basement | Bedroom | 5.3 m | 4.23 m | 5.3 m x 4.23 m |
| Basement | Bedroom | 4.97 m | 4.16 m | 4.97 m x 4.16 m |
| Main Level | Office | 3.01 m | 2.91 m | 3.01 m x 2.91 m |
| Main Level | Living Room | 8.59 m | 6.66 m | 8.59 m x 6.66 m |
| Main Level | Dining Room | 8.59 m | 6.66 m | 8.59 m x 6.66 m |
| Main Level | Kitchen | 4.25 m | 3.33 m | 4.25 m x 3.33 m |
| Main Level | Eating Area | 4.25 m | 3.44 m | 4.25 m x 3.44 m |
| Main Level | Family Room | 5.11 m | 3.9 m | 5.11 m x 3.9 m |
https://www.realtor.ca/real-estate/28347713/332-calvert-road-markham-cachet-cachet
Contact Us
Contact us for more information
Michelle Peng
Broker
www.remaxactionteam.com/
50 Acadia Ave Suite 120
Markham, Ontario L3R 0B3
(905) 475-4750
(905) 475-4770
www.remaxexcel.com/
Steven Ku
Broker
50 Acadia Ave Suite 120
Markham, Ontario L3R 0B3
(905) 475-4750
(905) 475-4770
www.remaxexcel.com/



