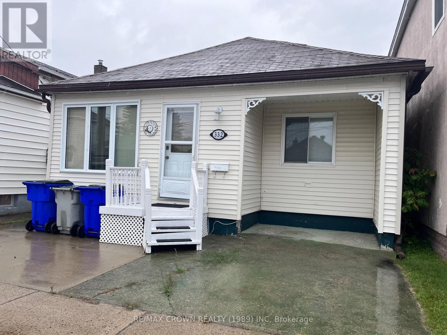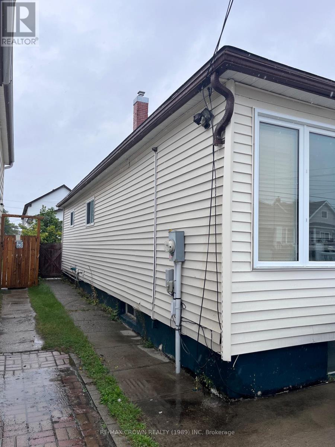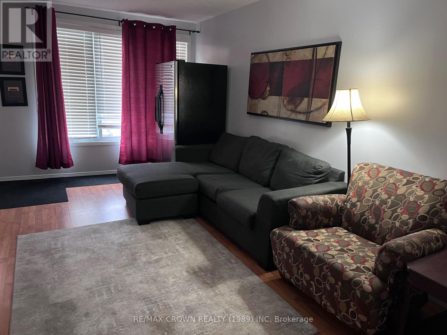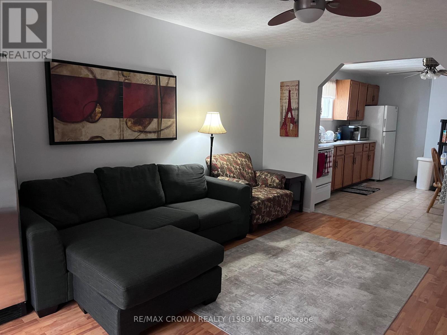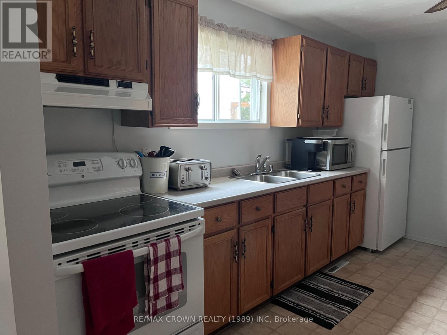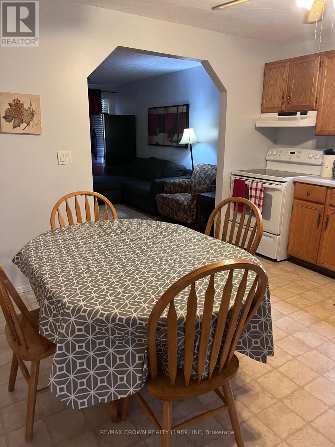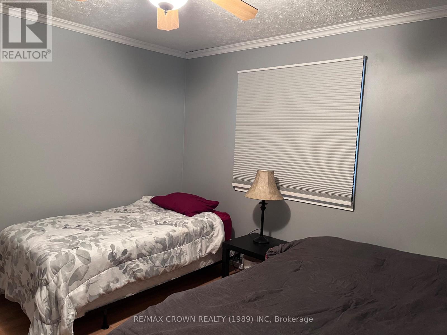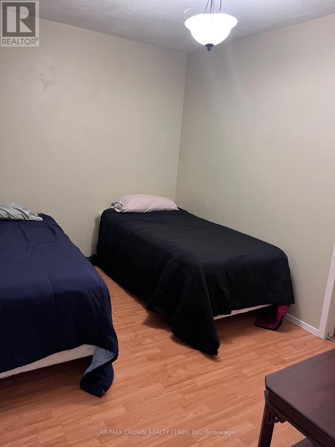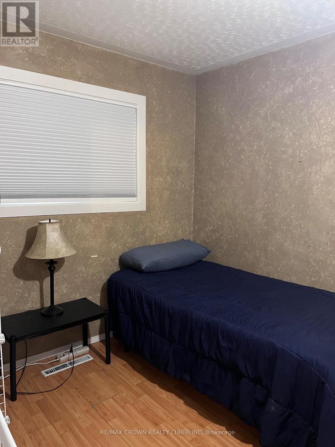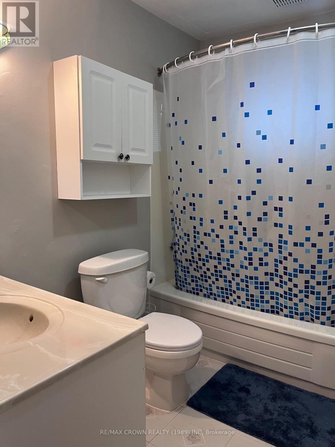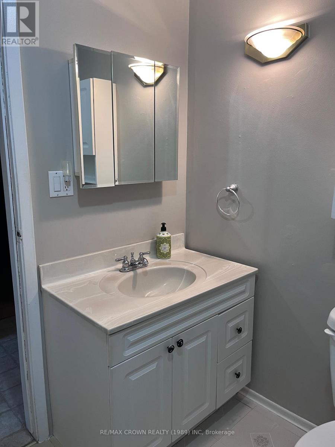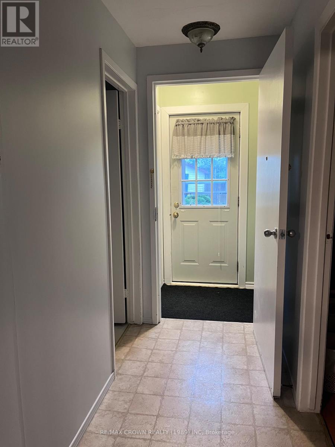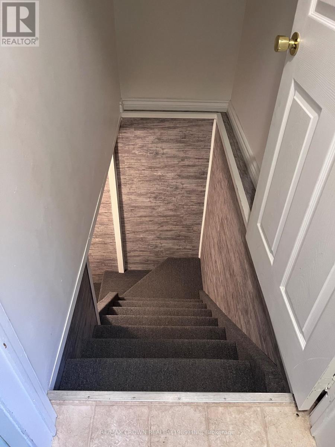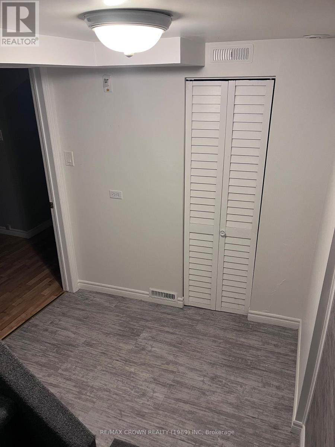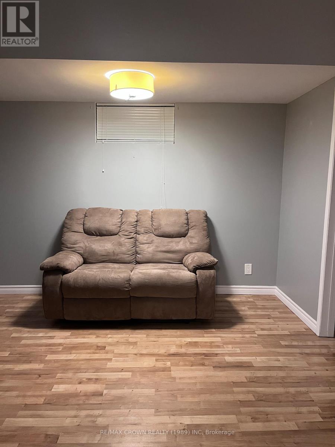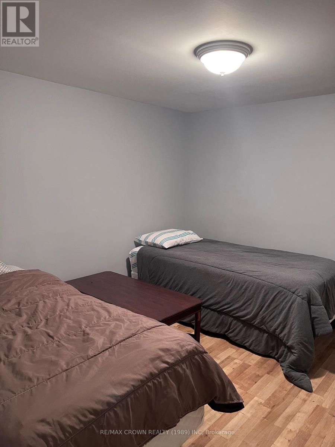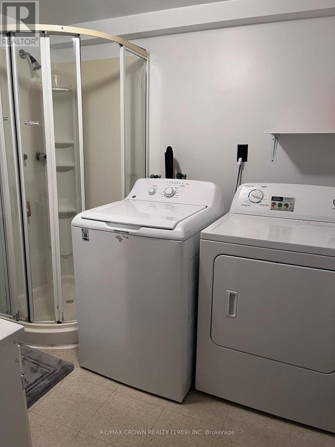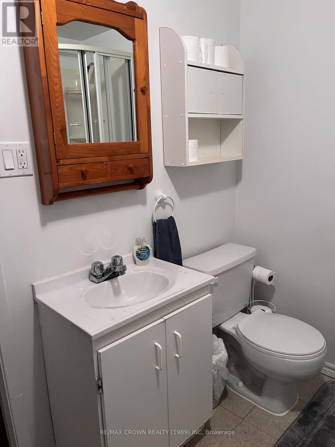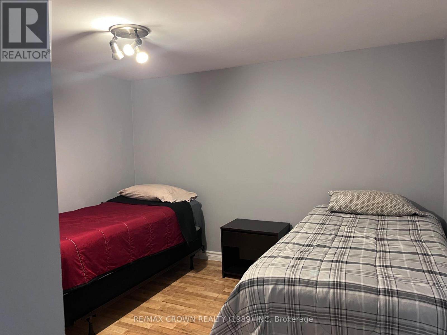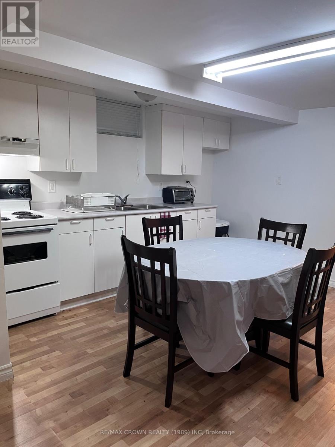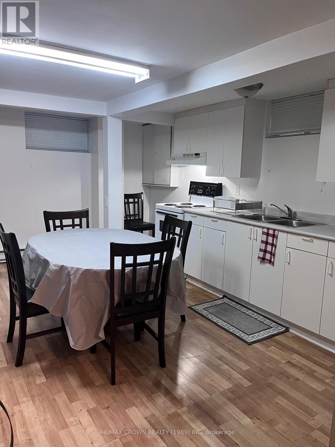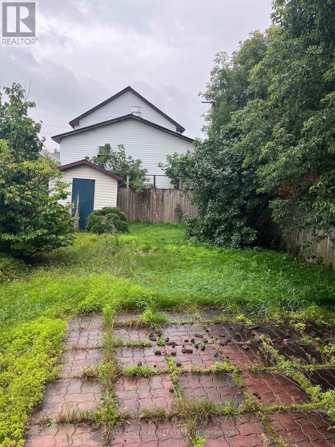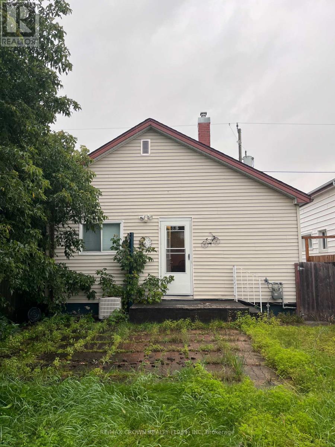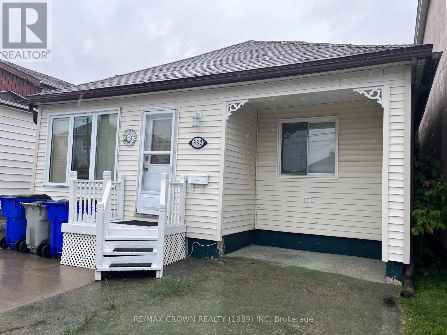332 Cedar Street S Timmins, Ontario P4N 2H5
3 Bedroom
3 Bathroom
700 - 1,100 ft2
Bungalow
Central Air Conditioning
Forced Air
$219,900
This adorable three bedroom home is looking for new owners. Absolutely perfect for first time home buyers , or that amazing couple looking to settle down, and retire. Basement holds a sweet summer kitchen, perfect for in-laws/company. Full of potential and endless possibilities. Do not hesitate. (id:50886)
Property Details
| MLS® Number | T12398693 |
| Property Type | Single Family |
| Community Name | TS - SE |
| Equipment Type | Water Heater - Gas, Water Heater |
| Parking Space Total | 1 |
| Rental Equipment Type | Water Heater - Gas, Water Heater |
| Structure | Shed |
Building
| Bathroom Total | 3 |
| Bedrooms Above Ground | 3 |
| Bedrooms Total | 3 |
| Age | 51 To 99 Years |
| Architectural Style | Bungalow |
| Basement Features | Separate Entrance |
| Basement Type | Full |
| Construction Style Attachment | Detached |
| Cooling Type | Central Air Conditioning |
| Exterior Finish | Vinyl Siding |
| Foundation Type | Poured Concrete |
| Heating Fuel | Natural Gas |
| Heating Type | Forced Air |
| Stories Total | 1 |
| Size Interior | 700 - 1,100 Ft2 |
| Type | House |
| Utility Water | Municipal Water |
Parking
| No Garage |
Land
| Acreage | No |
| Fence Type | Fenced Yard |
| Sewer | Sanitary Sewer |
| Size Depth | 99 Ft ,4 In |
| Size Frontage | 29 Ft ,10 In |
| Size Irregular | 29.9 X 99.4 Ft |
| Size Total Text | 29.9 X 99.4 Ft |
| Zoning Description | Na-r3 |
Rooms
| Level | Type | Length | Width | Dimensions |
|---|---|---|---|---|
| Basement | Other | 3.3 m | 2.9 m | 3.3 m x 2.9 m |
| Basement | Recreational, Games Room | 3.5 m | 3.8 m | 3.5 m x 3.8 m |
| Basement | Bathroom | 2.1 m | 1.8 m | 2.1 m x 1.8 m |
| Basement | Kitchen | 4.9 m | 3.4 m | 4.9 m x 3.4 m |
| Basement | Other | 2.9 m | 3.3 m | 2.9 m x 3.3 m |
| Main Level | Living Room | 5 m | 3.7 m | 5 m x 3.7 m |
| Main Level | Bedroom | 3.4 m | 3.5 m | 3.4 m x 3.5 m |
| Main Level | Bedroom 2 | 3.4 m | 2.5 m | 3.4 m x 2.5 m |
| Main Level | Kitchen | 3.4 m | 3.7 m | 3.4 m x 3.7 m |
| Main Level | Bathroom | 1.9 m | 2.5 m | 1.9 m x 2.5 m |
| Main Level | Bedroom 3 | 3.5 m | 2.5 m | 3.5 m x 2.5 m |
Utilities
| Electricity | Installed |
| Sewer | Installed |
https://www.realtor.ca/real-estate/28852103/332-cedar-street-s-timmins-ts-se-ts-se
Contact Us
Contact us for more information
Hilary Parcey
Salesperson
RE/MAX Crown Realty (1989) Inc
237 Rosemarie Crex
Timmins, Ontario P4P 1C2
237 Rosemarie Crex
Timmins, Ontario P4P 1C2
(705) 560-5650

