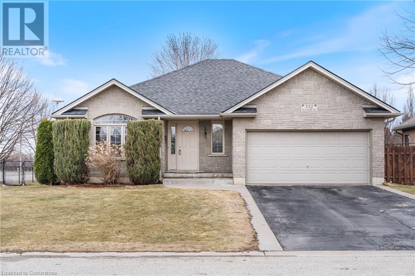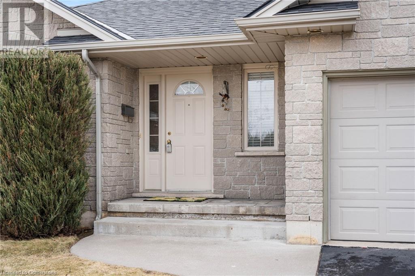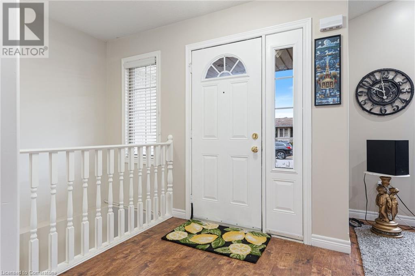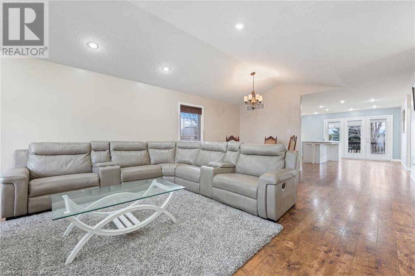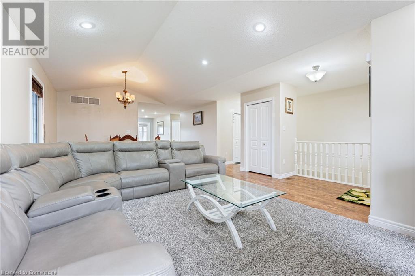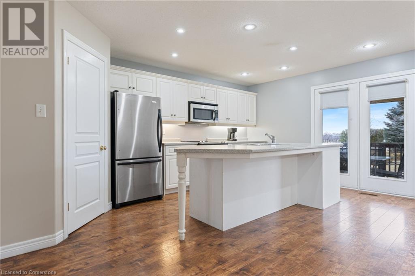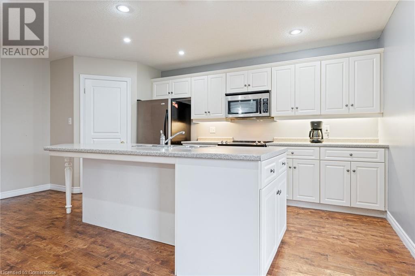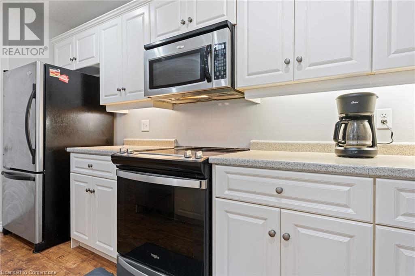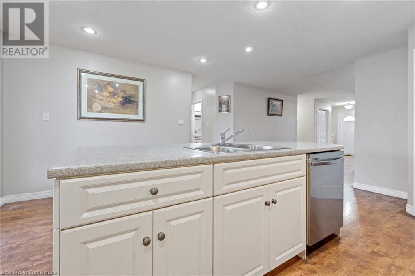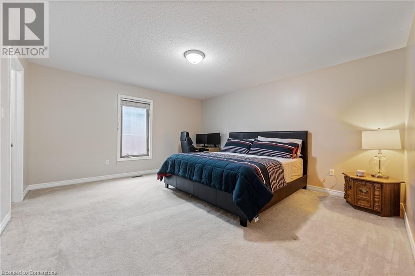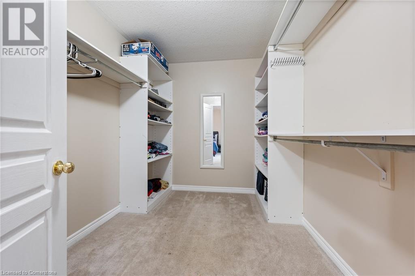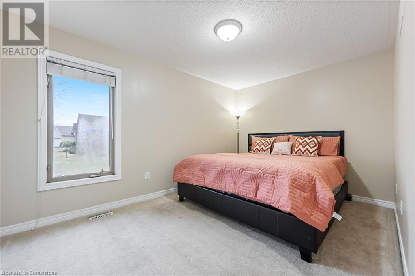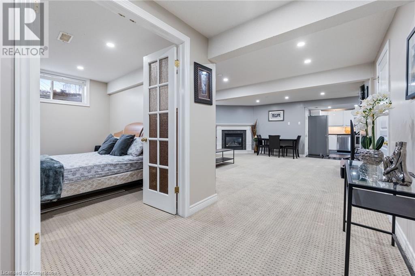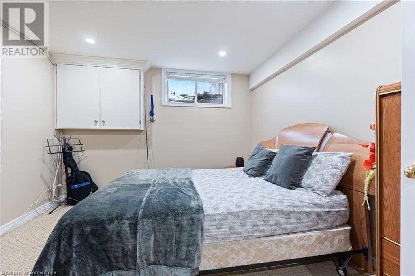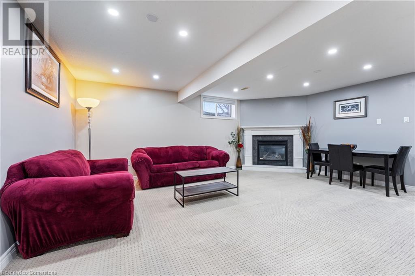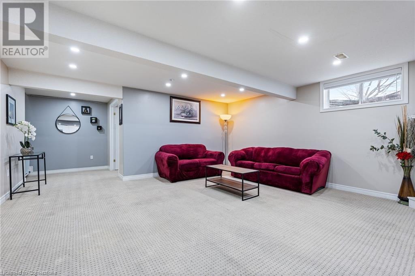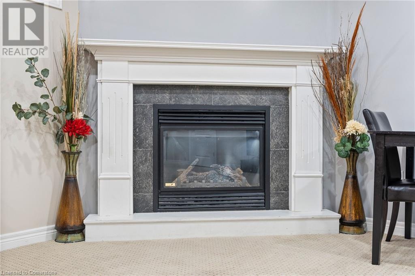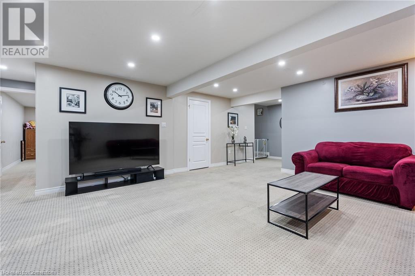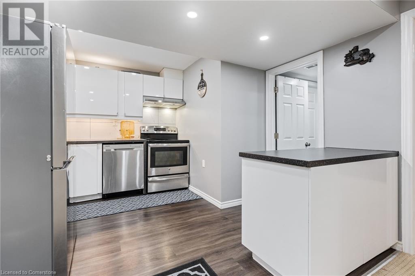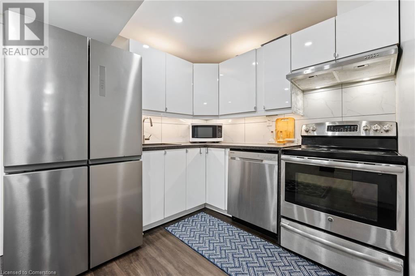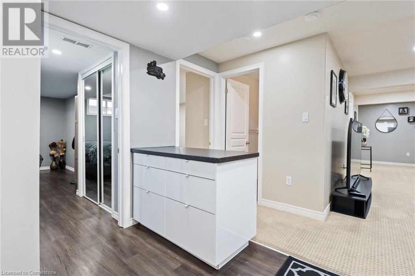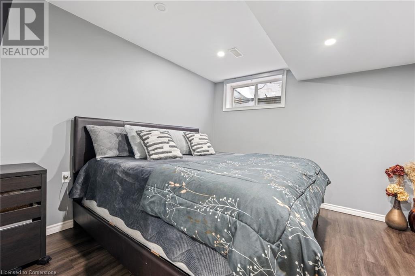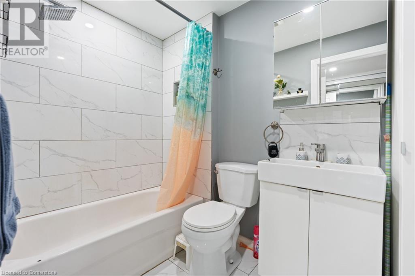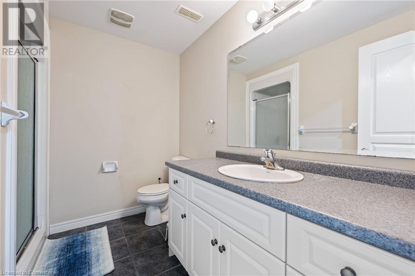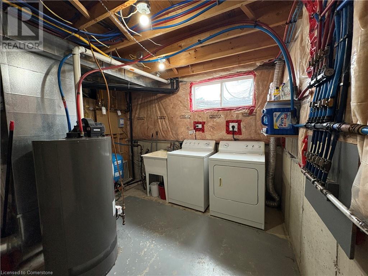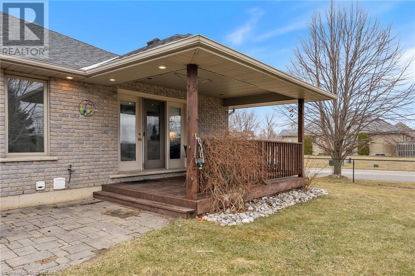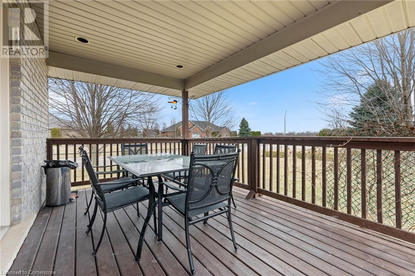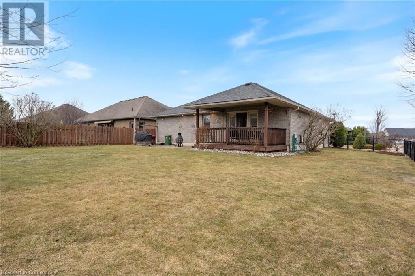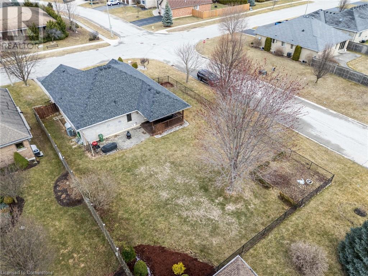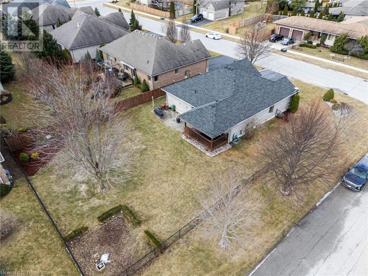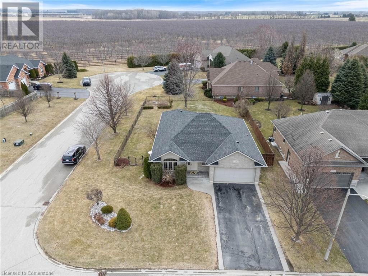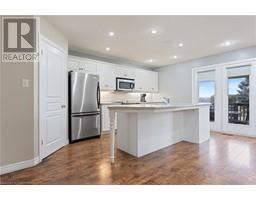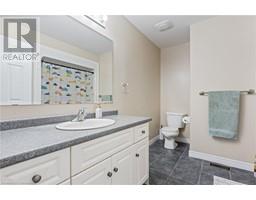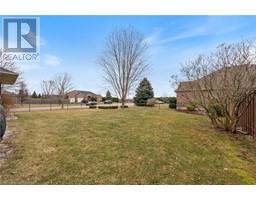332 Duncombe Road Waterford, Ontario N0E 1Y0
$824,000
Great Bungalow on Corner Lot: Located in the desired YIN subdivision, this 5 bedroom, 3 bath home is perfect for the family. At 9,332 sq ft, this fully landscaped and fenced lot has the ability for RV parking or a future swimming pool. This home starts with a large family room with vaulted ceilings, dining room that flows to a large kitchen with stainless appliances, large island and pantry, with direct access to a large covered deck with gas BBQ connections. Up enjoys 2 bedrooms and a full bath. Down has 3 bedrooms, 2 additional baths and a massive family / recreation room. Down also enjoys a second full kitchen for the growing family. Bonuses are: pot lights, gas fireplace, central A/C, double attached garage with man door. Private well to water the lawn and wash vehicles. The long driveway will accommodate 4 vehicles. New roof in 2020. Call to view. (id:50886)
Property Details
| MLS® Number | 40705300 |
| Property Type | Single Family |
| Amenities Near By | Playground, Schools, Shopping |
| Community Features | Quiet Area, School Bus |
| Equipment Type | Water Heater |
| Features | Corner Site, In-law Suite |
| Parking Space Total | 6 |
| Rental Equipment Type | Water Heater |
Building
| Bathroom Total | 3 |
| Bedrooms Above Ground | 2 |
| Bedrooms Below Ground | 3 |
| Bedrooms Total | 5 |
| Appliances | Dishwasher, Dryer, Microwave, Refrigerator, Stove, Washer |
| Architectural Style | Bungalow |
| Basement Development | Finished |
| Basement Type | Full (finished) |
| Constructed Date | 2006 |
| Construction Style Attachment | Detached |
| Cooling Type | Central Air Conditioning |
| Exterior Finish | Brick |
| Fireplace Present | Yes |
| Fireplace Total | 1 |
| Heating Fuel | Natural Gas |
| Heating Type | Forced Air |
| Stories Total | 1 |
| Size Interior | 2,785 Ft2 |
| Type | House |
| Utility Water | Municipal Water |
Parking
| Attached Garage |
Land
| Acreage | No |
| Land Amenities | Playground, Schools, Shopping |
| Sewer | Municipal Sewage System |
| Size Depth | 133 Ft |
| Size Frontage | 70 Ft |
| Size Total Text | Under 1/2 Acre |
| Zoning Description | R-1 |
Rooms
| Level | Type | Length | Width | Dimensions |
|---|---|---|---|---|
| Lower Level | Kitchen | 11'0'' x 10'11'' | ||
| Lower Level | Family Room | 19'2'' x 17'6'' | ||
| Lower Level | 3pc Bathroom | 8'5'' x 7'3'' | ||
| Lower Level | 4pc Bathroom | 5'3'' x 8' | ||
| Lower Level | Bedroom | 12'1'' x 16'5'' | ||
| Lower Level | Bedroom | 10'7'' x 16'5'' | ||
| Lower Level | Bedroom | 11'1'' x 10'11'' | ||
| Main Level | 4pc Bathroom | 8'5'' x 10'6'' | ||
| Main Level | Bedroom | 14'0'' x 9'8'' | ||
| Main Level | Primary Bedroom | 15'8'' x 14'1'' | ||
| Main Level | Kitchen | 15'6'' x 17'10'' | ||
| Main Level | Dining Room | 15'5'' x 10'6'' | ||
| Main Level | Living Room | 15'5'' x 14'1'' |
https://www.realtor.ca/real-estate/28070657/332-duncombe-road-waterford
Contact Us
Contact us for more information
Tom O'hara
Salesperson
103 Queensway East
Simcoe, Ontario N3Y 4M5
(519) 426-0081
(519) 426-2424
www.simcoerealty.com/
Heather Gartner
Salesperson
103 Queensway East
Simcoe, Ontario N3Y 4M5
(519) 426-0081
(519) 426-2424
www.simcoerealty.com/

