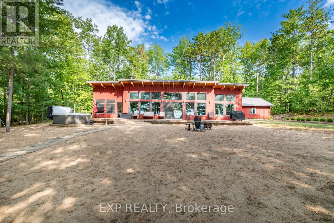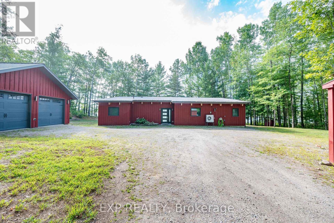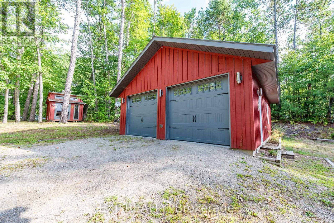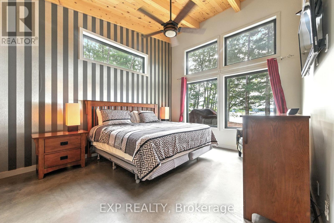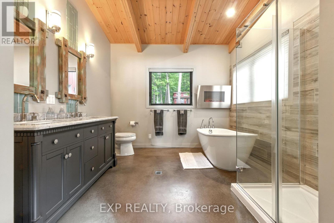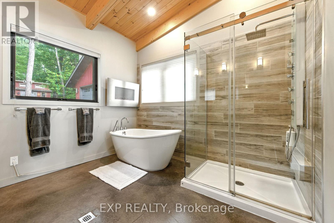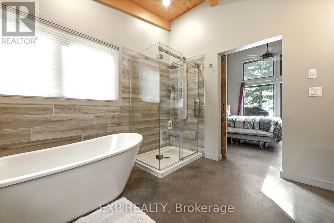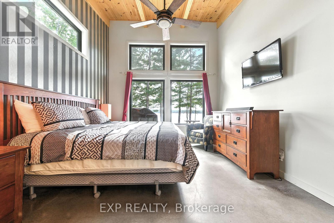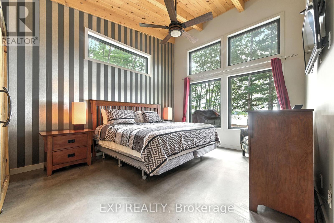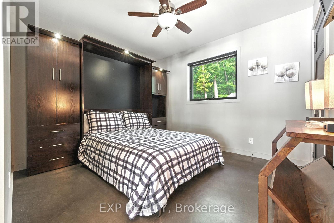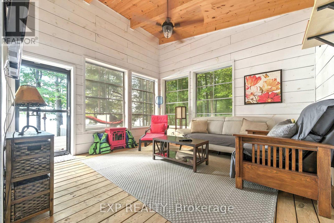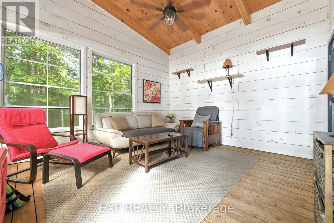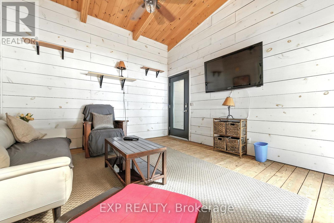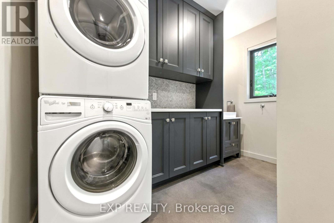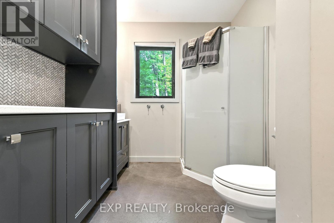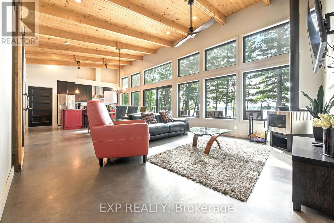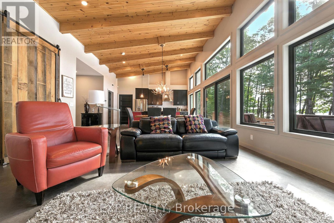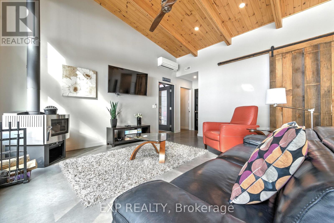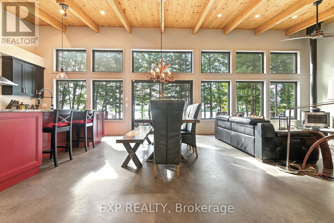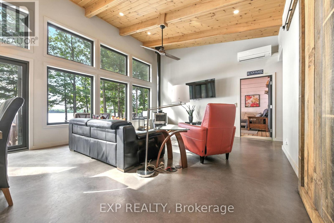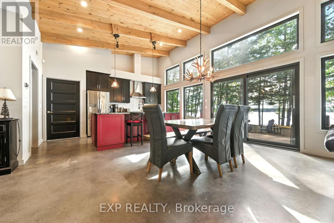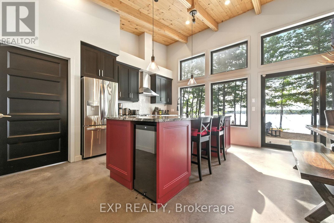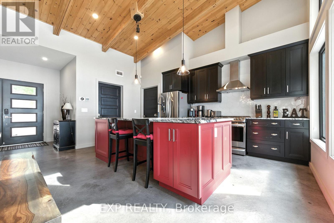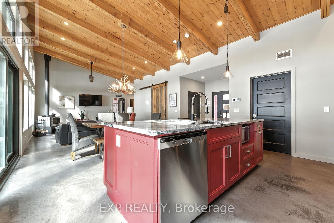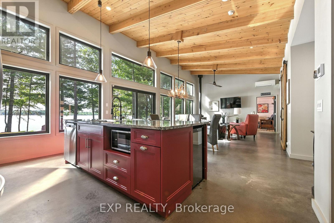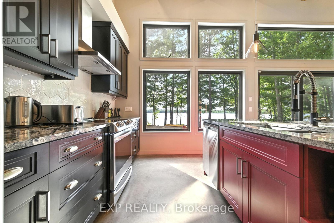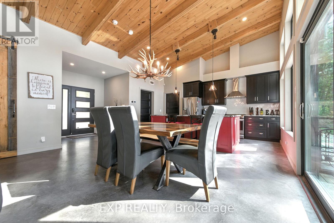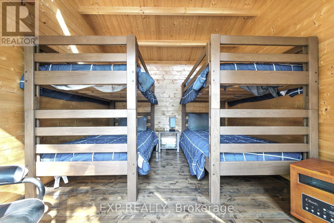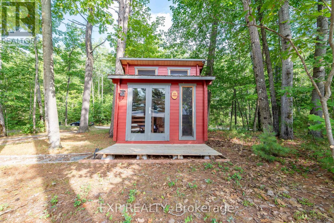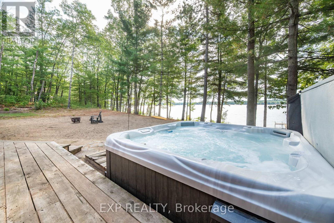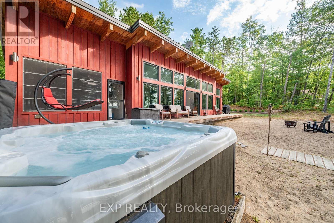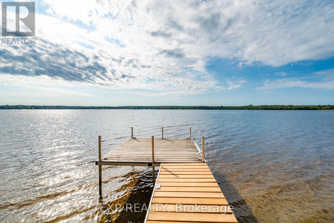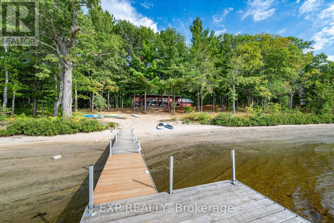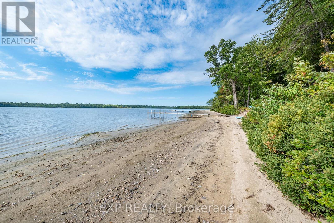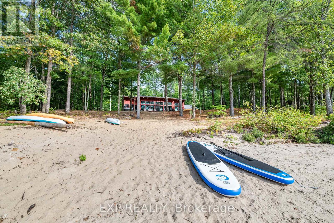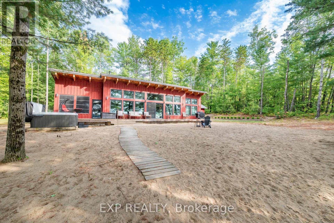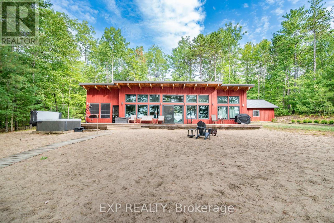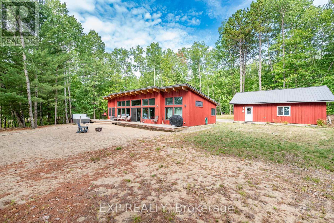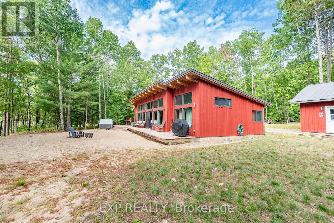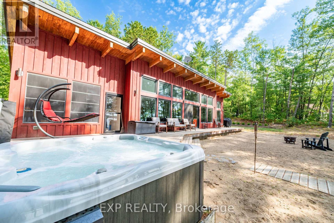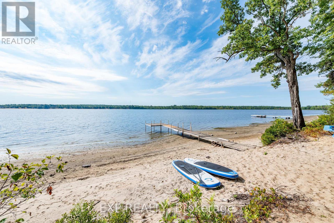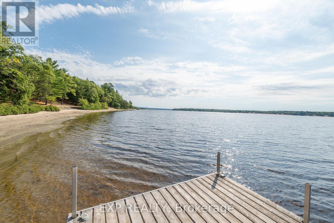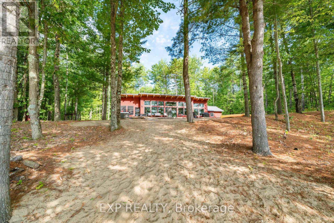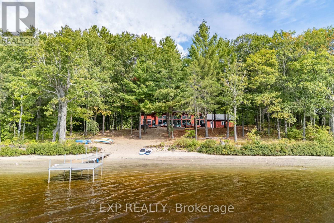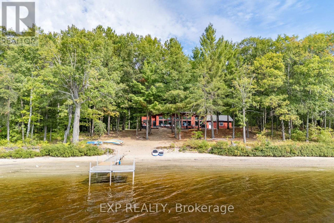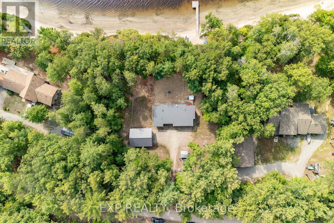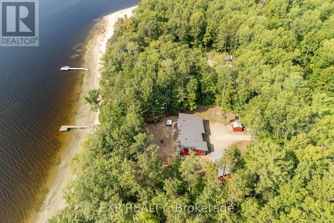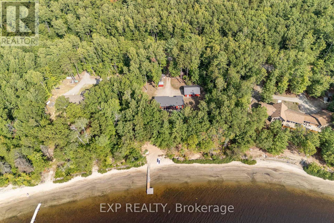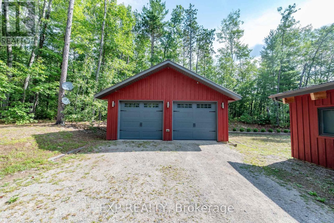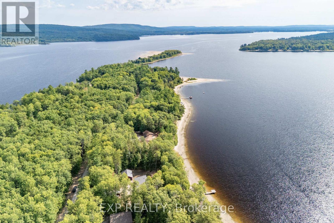332 Lachlan Lane Whitewater Region, Ontario K0J 2L0
$1,349,000
Nestled along the picturesque shores of the Ottawa River, this delightful property offers the perfect blend of rustic charm and modern comfort. Large windows frame breathtaking river views, ensuring youre always just a glance away from nature's beauty. The cozy living room is perfect for relaxing after a day of exploring, while the modern kitchen, complete with sleek countertops and ample storage, is ideal for preparing meals to be enjoyed in the adjacent dining area. Whether you're entertaining family or unwinding with loved ones, this open-concept space provides the flexibility to create memories. Step outside and you're greeted by your very own sandy beach, offering a peaceful retreat and the perfect spot for summer activities. Enjoy leisurely walks along the water's edge, paddleboarding, or simply soaking in the serene surroundings. The backyard provides ample space for outdoor dining, barbecues, or simply enjoying the stunning sunsets over the river. With 2 bedrooms, 2 bathrooms, a spacious sunroom and a separate guest cabin, this home offers comfort and convenience, all while being just moments away from the tranquility of the water. Whether you're looking for a seasonal getaway or a year-round retreat, this Ottawa River gem offers the perfect balance of relaxation and recreation.Dont miss out on the chance to own your piece of paradise. Additionnal features include : high ceilings, radiant floor heating, rear deck. Schedule a viewing today and imagine your life at the water's edge! (id:50886)
Property Details
| MLS® Number | X12425325 |
| Property Type | Single Family |
| Community Name | 580 - Whitewater Region |
| Amenities Near By | Ski Area, Beach, Park |
| Easement | Easement |
| Equipment Type | Propane Tank |
| Parking Space Total | 10 |
| Rental Equipment Type | Propane Tank |
| Structure | Deck, Shed, Dock |
| Water Front Type | Waterfront |
Building
| Bathroom Total | 2 |
| Bedrooms Above Ground | 2 |
| Bedrooms Total | 2 |
| Amenities | Fireplace(s) |
| Appliances | Hot Tub, Water Heater, Dishwasher, Dryer, Stove, Washer, Refrigerator |
| Architectural Style | Bungalow |
| Basement Type | None |
| Construction Style Attachment | Detached |
| Cooling Type | Wall Unit |
| Exterior Finish | Wood |
| Fireplace Present | Yes |
| Fireplace Total | 1 |
| Foundation Type | Slab |
| Heating Fuel | Propane |
| Heating Type | Radiant Heat |
| Stories Total | 1 |
| Size Interior | 1,100 - 1,500 Ft2 |
| Type | House |
| Utility Water | Drilled Well |
Parking
| Detached Garage | |
| Garage |
Land
| Access Type | Year-round Access, Private Docking |
| Acreage | No |
| Land Amenities | Ski Area, Beach, Park |
| Sewer | Septic System |
| Size Frontage | 219 Ft |
| Size Irregular | 219 Ft ; 1 |
| Size Total Text | 219 Ft ; 1|1/2 - 1.99 Acres |
| Zoning Description | Residential |
Rooms
| Level | Type | Length | Width | Dimensions |
|---|---|---|---|---|
| Main Level | Primary Bedroom | 4.16 m | 4.31 m | 4.16 m x 4.31 m |
| Main Level | Bathroom | 3.02 m | 3.04 m | 3.02 m x 3.04 m |
| Main Level | Other | 1.87 m | 1.75 m | 1.87 m x 1.75 m |
| Main Level | Kitchen | 3.7 m | 3.3 m | 3.7 m x 3.3 m |
| Main Level | Other | 1.87 m | 1.52 m | 1.87 m x 1.52 m |
| Main Level | Dining Room | 3.7 m | 2.46 m | 3.7 m x 2.46 m |
| Main Level | Living Room | 4.82 m | 4.64 m | 4.82 m x 4.64 m |
| Main Level | Bedroom 2 | 3.02 m | 3.27 m | 3.02 m x 3.27 m |
| Main Level | Sunroom | 4.24 m | 3.93 m | 4.24 m x 3.93 m |
| Main Level | Bathroom | 2.92 m | 2.84 m | 2.92 m x 2.84 m |
https://www.realtor.ca/real-estate/28910285/332-lachlan-lane-whitewater-region-580-whitewater-region
Contact Us
Contact us for more information
Michel Leger
Salesperson
343 Preston Street, 11th Floor
Ottawa, Ontario K1S 1N4
(866) 530-7737
(647) 849-3180
www.exprealty.ca/

