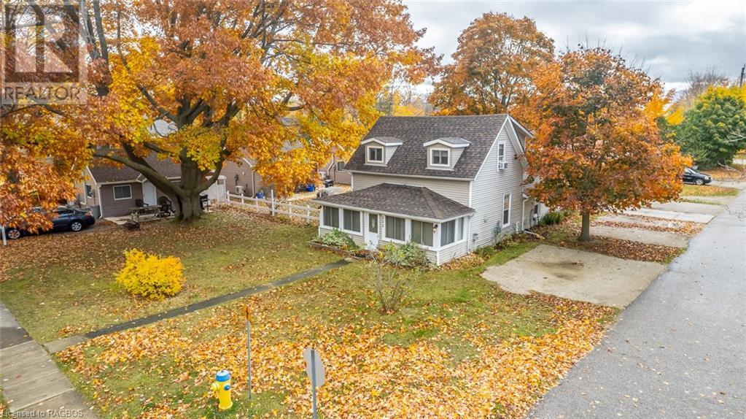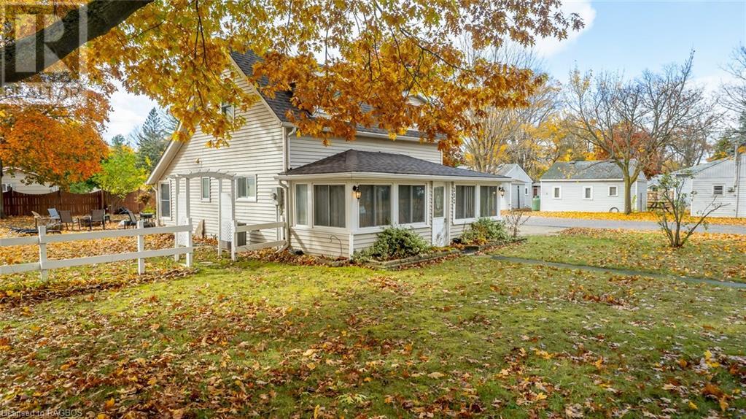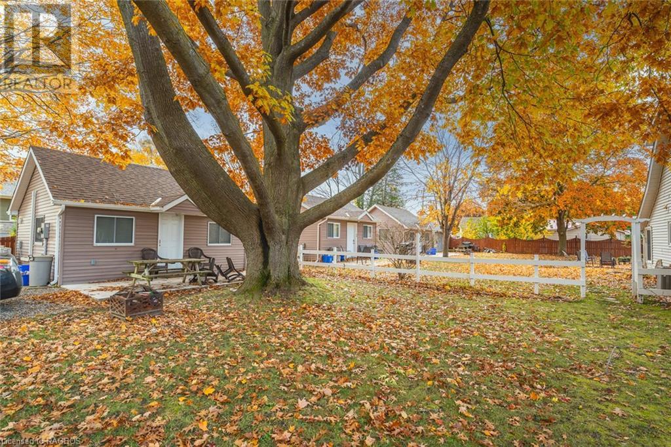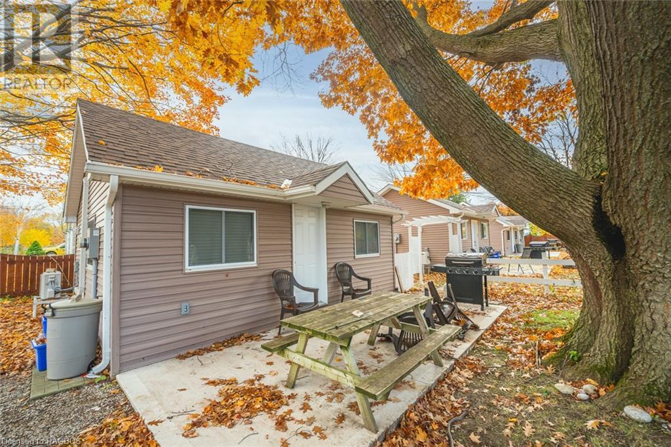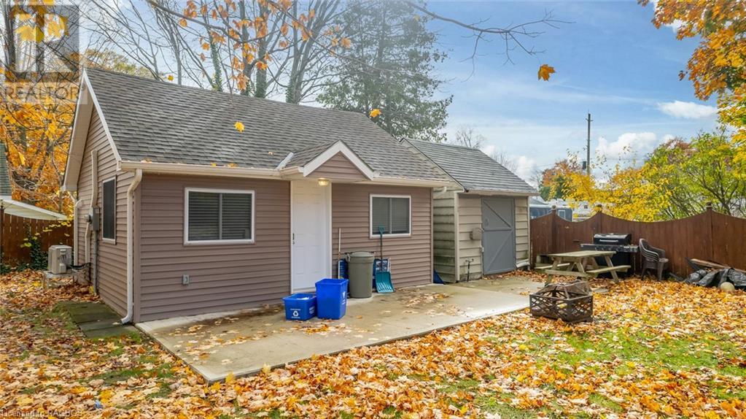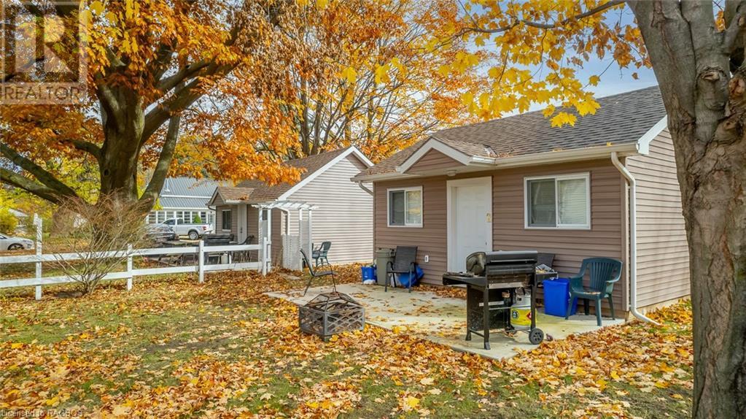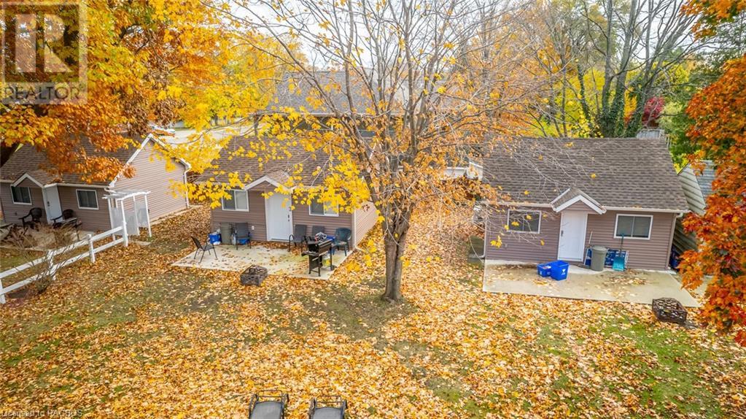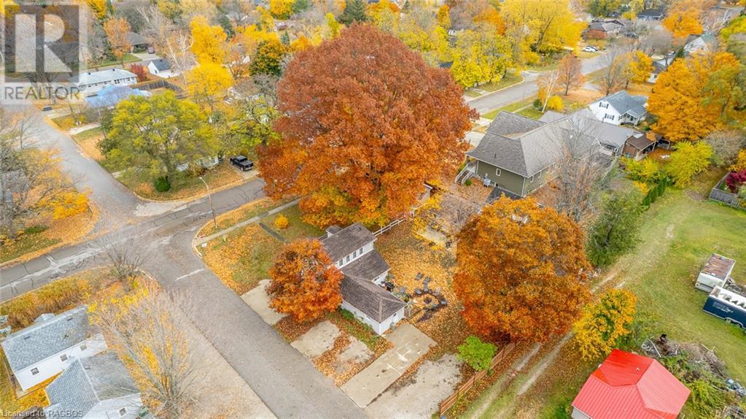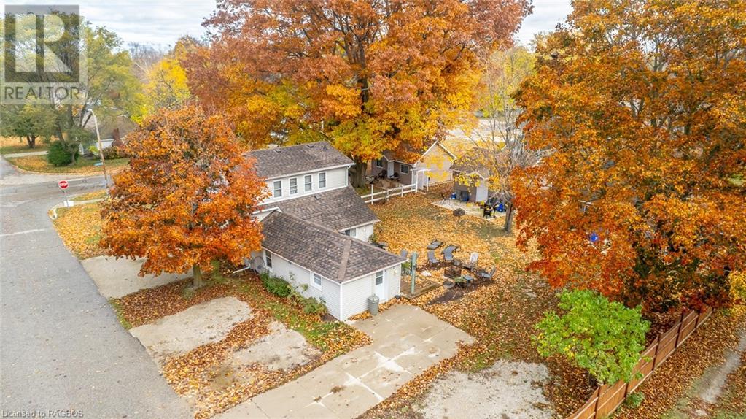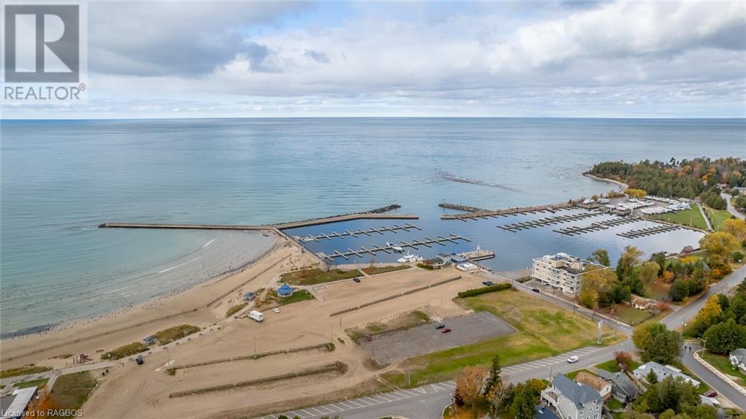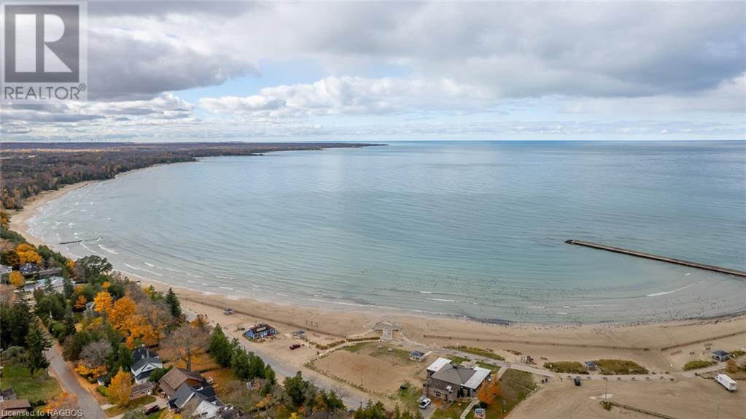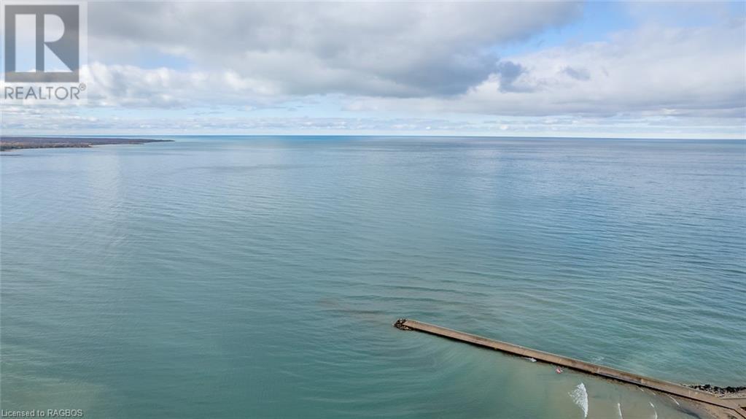332 Mill Street Port Elgin, Ontario N0H 2C0
$999,900
Welcome to 332 Mill Street in Port Elgin. This small cottage park business could be the turnkey venture that you've been looking for. The 3 bedroom home offers a main floor master bedroom, along with a bright and spacious family room and dining area. Upstairs are 2 more bedrooms along with a 2 pc. bath. Included are three 2 bedroom, completely updated four-season cottages, that are fully furnished and heated by ductless air/heat pump units. The main house and all cabins have received a long list of upgrades over the recent years including new water and sewer lines, roof, siding, insulation, and heating & cooling systems all located on a mature corner lot with good exposure, 3 blocks from the sandy beach and an easy walk to the downtown amenities. Many options are available. Call today to view! (id:50886)
Property Details
| MLS® Number | 40657398 |
| Property Type | Single Family |
| AmenitiesNearBy | Beach, Place Of Worship, Playground, Schools, Shopping |
| CommunicationType | High Speed Internet |
| EquipmentType | None |
| Features | Recreational |
| ParkingSpaceTotal | 3 |
| RentalEquipmentType | None |
| Structure | Shed, Porch |
Building
| BathroomTotal | 2 |
| BedroomsAboveGround | 3 |
| BedroomsTotal | 3 |
| Age | Age Is Unknown |
| Appliances | Central Vacuum, Dishwasher, Dryer, Refrigerator, Stove, Washer, Window Coverings |
| BasementDevelopment | Finished |
| BasementType | Partial (finished) |
| ConstructionStyleAttachment | Detached |
| CoolingType | Central Air Conditioning, Ductless |
| ExteriorFinish | Vinyl Siding |
| FoundationType | Stone |
| HalfBathTotal | 1 |
| HeatingFuel | Natural Gas |
| HeatingType | Forced Air, Heat Pump |
| StoriesTotal | 2 |
| SizeInterior | 1848 Sqft |
| Type | House |
| UtilityWater | Municipal Water, Sand Point |
Land
| AccessType | Water Access |
| Acreage | No |
| FenceType | Partially Fenced |
| LandAmenities | Beach, Place Of Worship, Playground, Schools, Shopping |
| LandscapeFeatures | Lawn Sprinkler, Landscaped |
| Sewer | Municipal Sewage System |
| SizeDepth | 132 Ft |
| SizeFrontage | 99 Ft |
| SizeTotalText | Under 1/2 Acre |
| ZoningDescription | R1-3 |
Rooms
| Level | Type | Length | Width | Dimensions |
|---|---|---|---|---|
| Second Level | 2pc Bathroom | 6'0'' x 6'0'' | ||
| Second Level | Bedroom | 13'0'' x 8'0'' | ||
| Second Level | Bedroom | 17'6'' x 12'0'' | ||
| Main Level | Laundry Room | 11'6'' x 9'6'' | ||
| Main Level | 4pc Bathroom | 6'0'' x 8'0'' | ||
| Main Level | Bedroom | 11'0'' x 8'0'' | ||
| Main Level | Family Room | 17'6'' x 12'0'' | ||
| Main Level | Kitchen | 11'0'' x 7'6'' | ||
| Main Level | Dining Room | 16'0'' x 11'0'' |
Utilities
| Cable | Available |
| Electricity | Available |
| Natural Gas | Available |
| Telephone | Available |
https://www.realtor.ca/real-estate/27502815/332-mill-street-port-elgin
Interested?
Contact us for more information
David Patterson
Salesperson
Box 521, 768 Queen Street
Kincardine, Ontario N2Z 2Y9
Derek Regier
Salesperson
Box 521, 768 Queen Street
Kincardine, Ontario N2Z 2Y9

