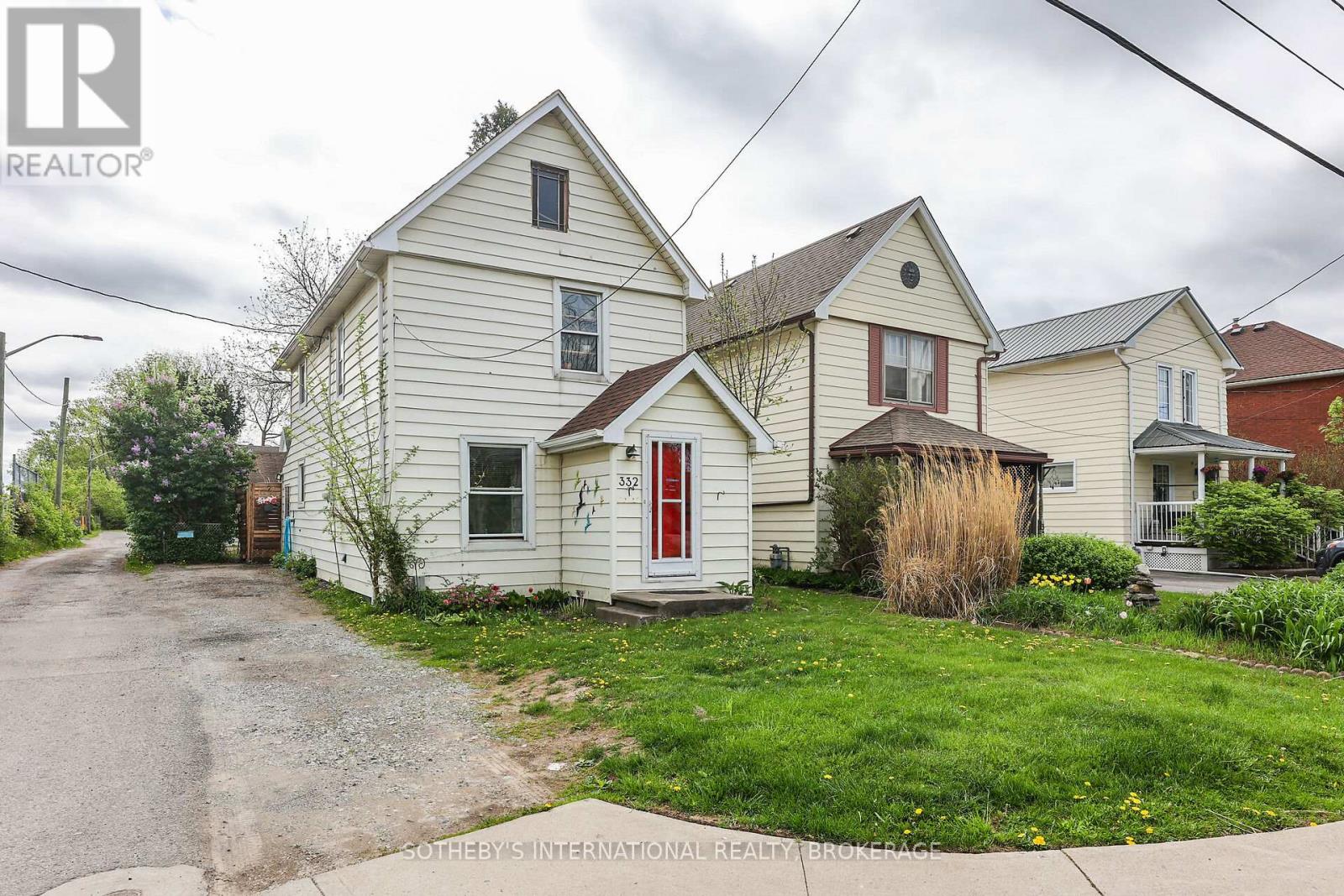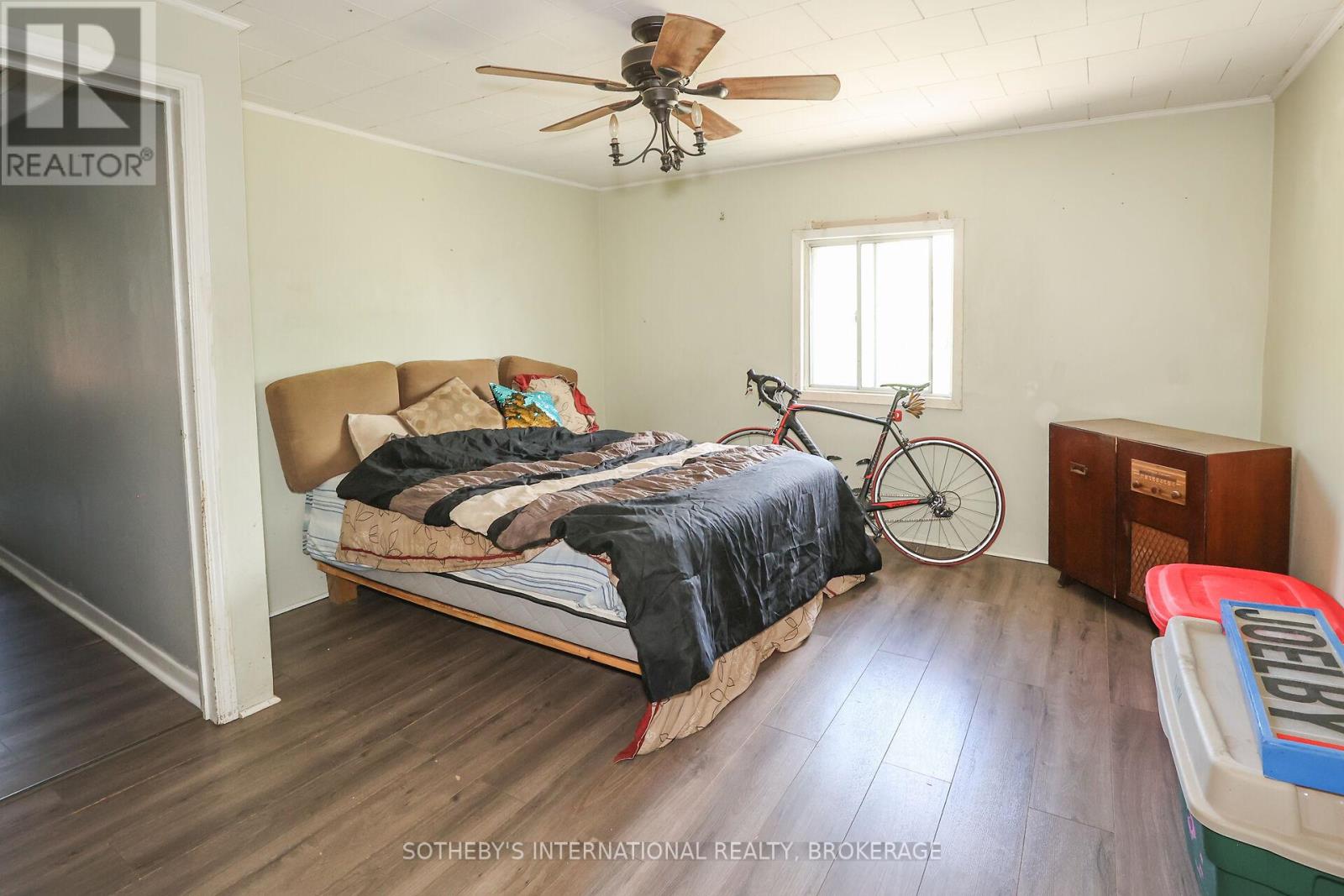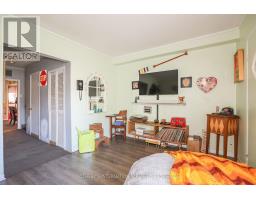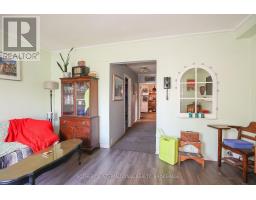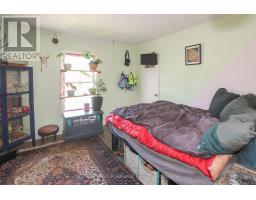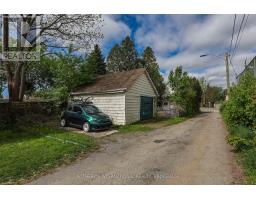332 Niagara Street Welland, Ontario L3C 1K7
$345,000
Looking to break into homeownership or hunting for your next smart investment? Welcome to 332 Niagara Street a charming property bursting with opportunity in one of Wellands most walkable and scenic neighborhoods. Nestled just steps from the historic Welland Canal Parkway, enjoy morning walks by the water, or an easy stroll to Chippawa Park a local gem with lush gardens, mature trees, and family-friendly charm. You're also walking distance to shops, restaurants, and all the essentials for everyday living. Sitting on a generous-sized lot, this home offers space to dream whether you envision building a coach house, restoring the detached garage, or simply creating your own backyard oasis. With a great footprint, solid bones, and a prime location, this is your chance to create something truly special without breaking the bank. Packed with potential and positioned in the heart of Welland. Don't miss the opportunity to transform this diamond in the rough into your dream home or your next income-generating asset. Book your showing today and let your imagination lead the way. (id:50886)
Property Details
| MLS® Number | X12153065 |
| Property Type | Single Family |
| Community Name | 769 - Prince Charles |
| Parking Space Total | 5 |
Building
| Bathroom Total | 1 |
| Bedrooms Above Ground | 3 |
| Bedrooms Total | 3 |
| Age | 51 To 99 Years |
| Appliances | Water Heater, Dryer, Range, Washer, Refrigerator |
| Basement Type | Crawl Space |
| Construction Style Attachment | Detached |
| Cooling Type | Central Air Conditioning |
| Exterior Finish | Vinyl Siding |
| Foundation Type | Block |
| Heating Fuel | Natural Gas |
| Heating Type | Forced Air |
| Stories Total | 2 |
| Size Interior | 1,100 - 1,500 Ft2 |
| Type | House |
| Utility Water | Municipal Water |
Parking
| Detached Garage | |
| Garage |
Land
| Acreage | No |
| Sewer | Sanitary Sewer |
| Size Depth | 150 Ft |
| Size Frontage | 33 Ft |
| Size Irregular | 33 X 150 Ft |
| Size Total Text | 33 X 150 Ft |
| Zoning Description | Rl2 |
Rooms
| Level | Type | Length | Width | Dimensions |
|---|---|---|---|---|
| Second Level | Bedroom | 3.81 m | 3.79 m | 3.81 m x 3.79 m |
| Second Level | Bedroom 2 | 2.68 m | 3.04 m | 2.68 m x 3.04 m |
| Second Level | Bedroom 3 | 3.35 m | 2.92 m | 3.35 m x 2.92 m |
| Second Level | Other | 12.19 m | 4.87 m | 12.19 m x 4.87 m |
| Main Level | Foyer | 1.98 m | 1.55 m | 1.98 m x 1.55 m |
| Main Level | Living Room | 4.51 m | 3.05 m | 4.51 m x 3.05 m |
| Main Level | Kitchen | 4.27 m | 2.95 m | 4.27 m x 2.95 m |
| Main Level | Utility Room | 1.49 m | 1.79 m | 1.49 m x 1.79 m |
| Ground Level | Bathroom | 2.99 m | 2.12 m | 2.99 m x 2.12 m |
Contact Us
Contact us for more information
Donna D'amico
Salesperson
www.donnadamico.com/
facebook.com/donna.damico.77
twitter.com/Realtor2214
www.linkedin.com/in/donnadamico
www.instagram.com/donnadamicorealtor1
14 Queen Street Box 1570
Niagara On The Lake, Ontario L0S 1J0
(905) 468-0001
(905) 468-7653
www.sothebysrealty.ca/

