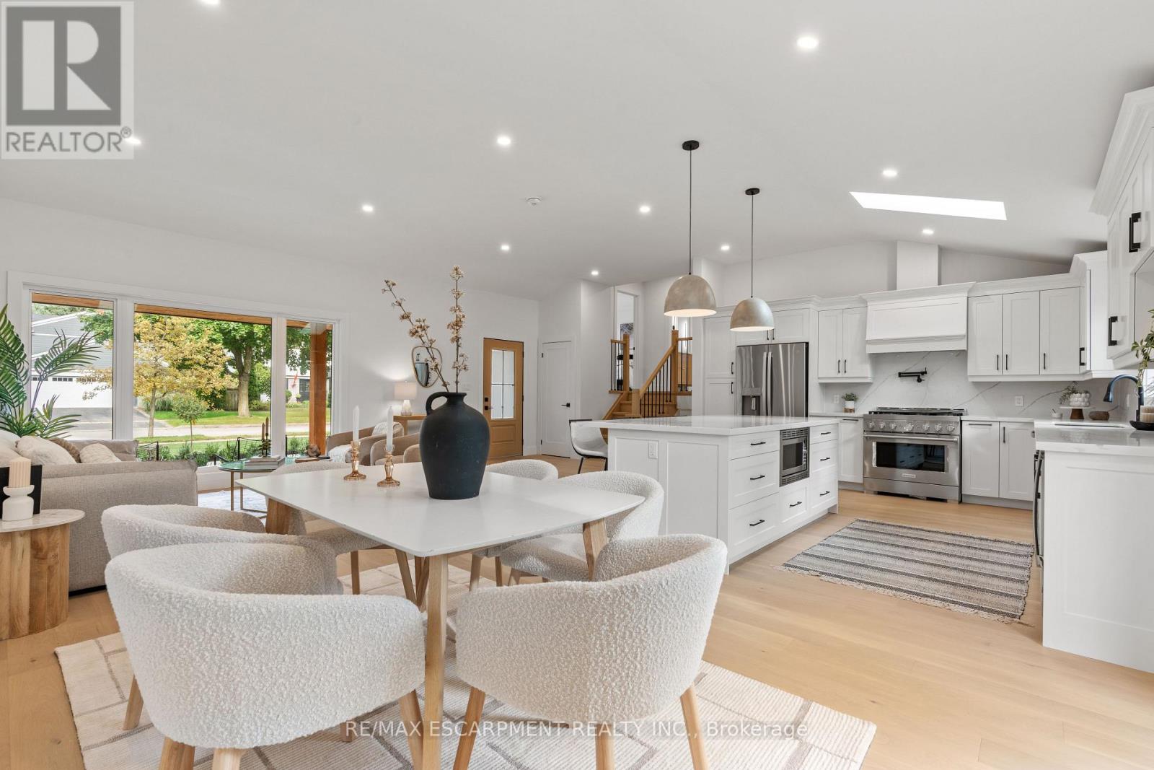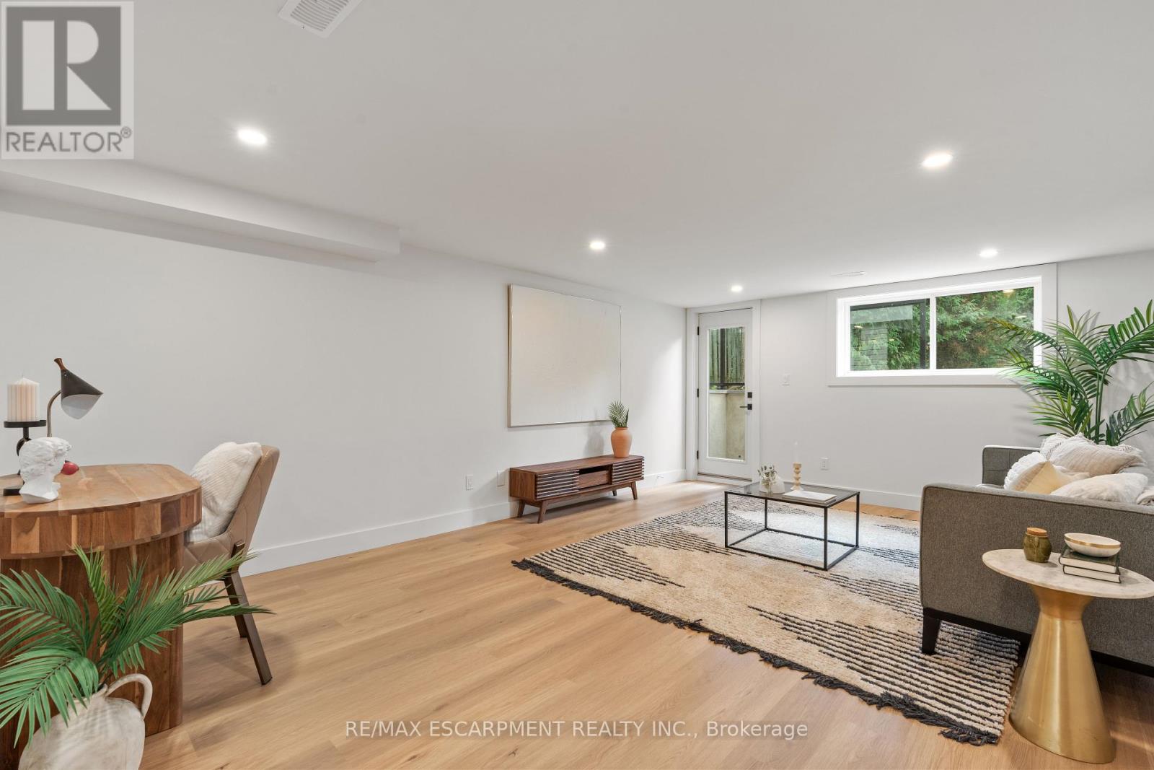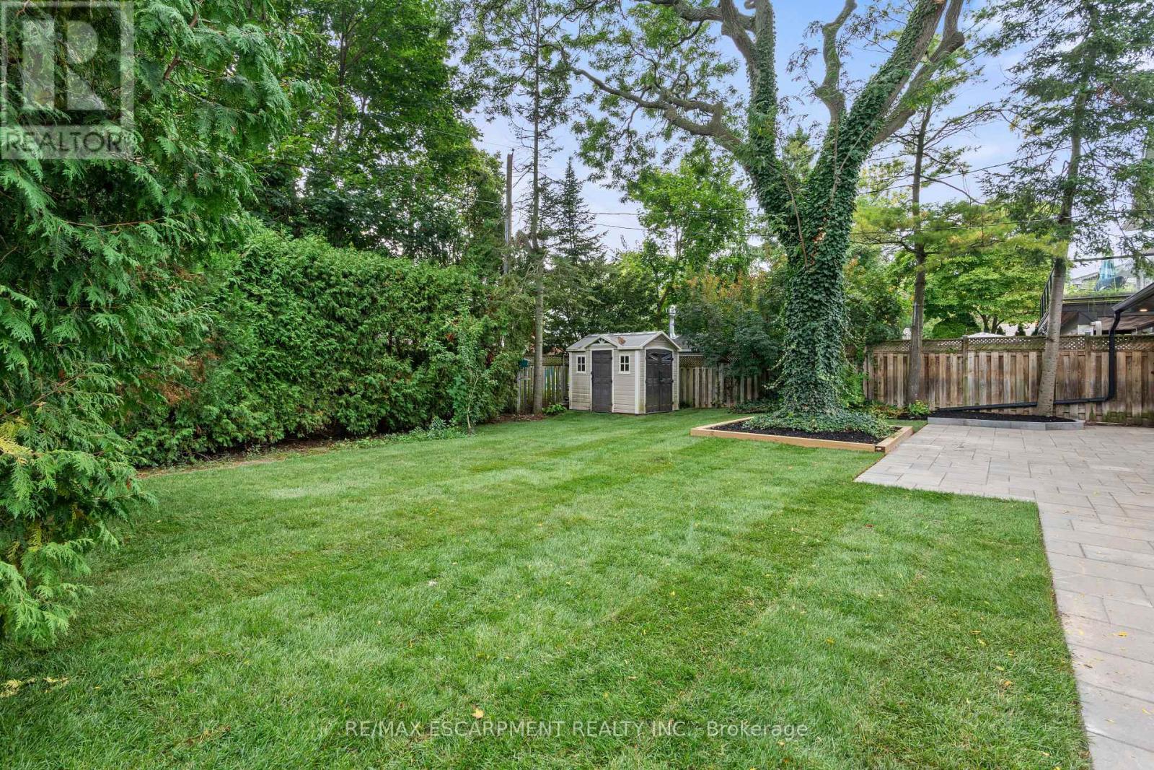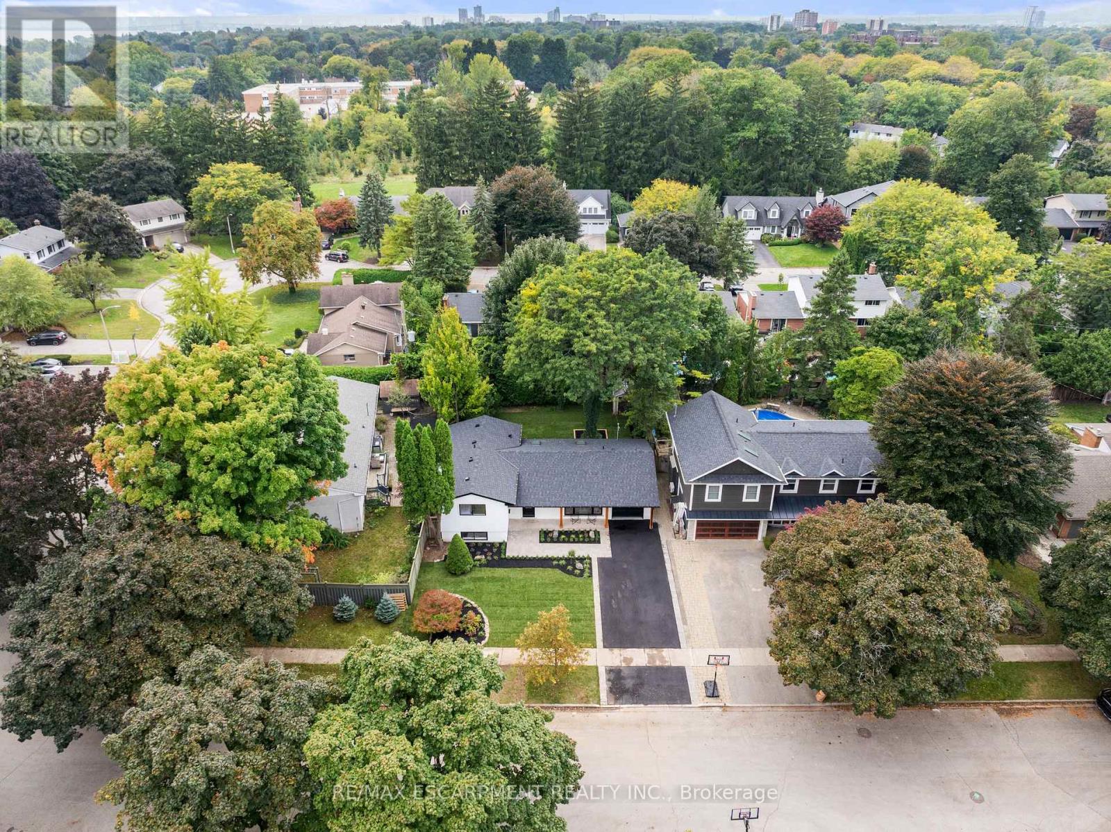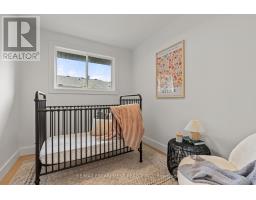332 Swinburne Road Burlington, Ontario L7N 2A1
$1,989,000
This incredible home is situated on a quiet street in Roseland and has been COMPLETELY & NEWLY RENOVATED INSIDE AND OUT! Boasting top quality finishes and situated on a private 61-foot x 115-foot lot, this is the perfect home for young families and empty nesters/retirees alike. Featuring 3+1 bedrooms, 3 full bathrooms and a stunning open-concept floor plan, this home is a must-see. The main floor has vaulted ten-foot smooth ceilings with pot lights and wide plank engineered hardwood flooring. The kitchen is wide open to the living / dining rooms and features 2 skylights, custom cabinetry, a large island, quartz counters & backsplash, gourmet stainless steel appliances and backyard access! The main floor also includes a mudroom with custom built-ins and garage access. The top floor of the home includes 3 bedrooms and a spa-like bathroom with heated flooring and ensuite privileges. The lower level is filled with natural light and includes a large family room, 4th bedroom, 3-piece bathroom with heated flooring and a separate WALK UP to the backyard! The lowest level includes another family room / rec room, 3-piece bathroom with heated flooring, a large laundry room and plenty of storage! The exterior of the home boasts amazing curb appeal, a fully fenced yard with a large stone patio, and a single car garage with a DOUBLE WIDE driveway with parking for 4 cars! Situated in a quiet neighbourhood and close to all amenities- this home is completely move-in ready! (id:50886)
Property Details
| MLS® Number | W9379675 |
| Property Type | Single Family |
| Community Name | Roseland |
| ParkingSpaceTotal | 5 |
Building
| BathroomTotal | 3 |
| BedroomsAboveGround | 3 |
| BedroomsBelowGround | 1 |
| BedroomsTotal | 4 |
| Appliances | Dishwasher, Garage Door Opener, Hood Fan, Microwave, Refrigerator, Stove |
| BasementDevelopment | Finished |
| BasementFeatures | Walk Out |
| BasementType | Full (finished) |
| ConstructionStyleAttachment | Detached |
| ConstructionStyleSplitLevel | Backsplit |
| CoolingType | Central Air Conditioning |
| ExteriorFinish | Brick, Wood |
| FoundationType | Poured Concrete |
| HeatingFuel | Natural Gas |
| HeatingType | Forced Air |
| SizeInterior | 1099.9909 - 1499.9875 Sqft |
| Type | House |
| UtilityWater | Municipal Water |
Parking
| Attached Garage |
Land
| Acreage | No |
| Sewer | Sanitary Sewer |
| SizeDepth | 115 Ft |
| SizeFrontage | 61 Ft |
| SizeIrregular | 61 X 115 Ft |
| SizeTotalText | 61 X 115 Ft |
Rooms
| Level | Type | Length | Width | Dimensions |
|---|---|---|---|---|
| Second Level | Primary Bedroom | 3.68 m | 4.24 m | 3.68 m x 4.24 m |
| Second Level | Bedroom 2 | 2.41 m | 2.77 m | 2.41 m x 2.77 m |
| Second Level | Bedroom 3 | 3.48 m | 4.7 m | 3.48 m x 4.7 m |
| Basement | Recreational, Games Room | 7.21 m | 3.63 m | 7.21 m x 3.63 m |
| Basement | Laundry Room | 2.87 m | 3.3 m | 2.87 m x 3.3 m |
| Lower Level | Family Room | 5.87 m | 4.14 m | 5.87 m x 4.14 m |
| Lower Level | Bedroom 4 | 3.02 m | 4.11 m | 3.02 m x 4.11 m |
| Main Level | Living Room | 3.4 m | 6.96 m | 3.4 m x 6.96 m |
| Main Level | Dining Room | 4.34 m | 3.38 m | 4.34 m x 3.38 m |
| Main Level | Kitchen | 4.22 m | 4.9 m | 4.22 m x 4.9 m |
https://www.realtor.ca/real-estate/27497127/332-swinburne-road-burlington-roseland-roseland
Interested?
Contact us for more information
Greg Kuchma
Broker
502 Brant St #1a
Burlington, Ontario L7R 2G4












