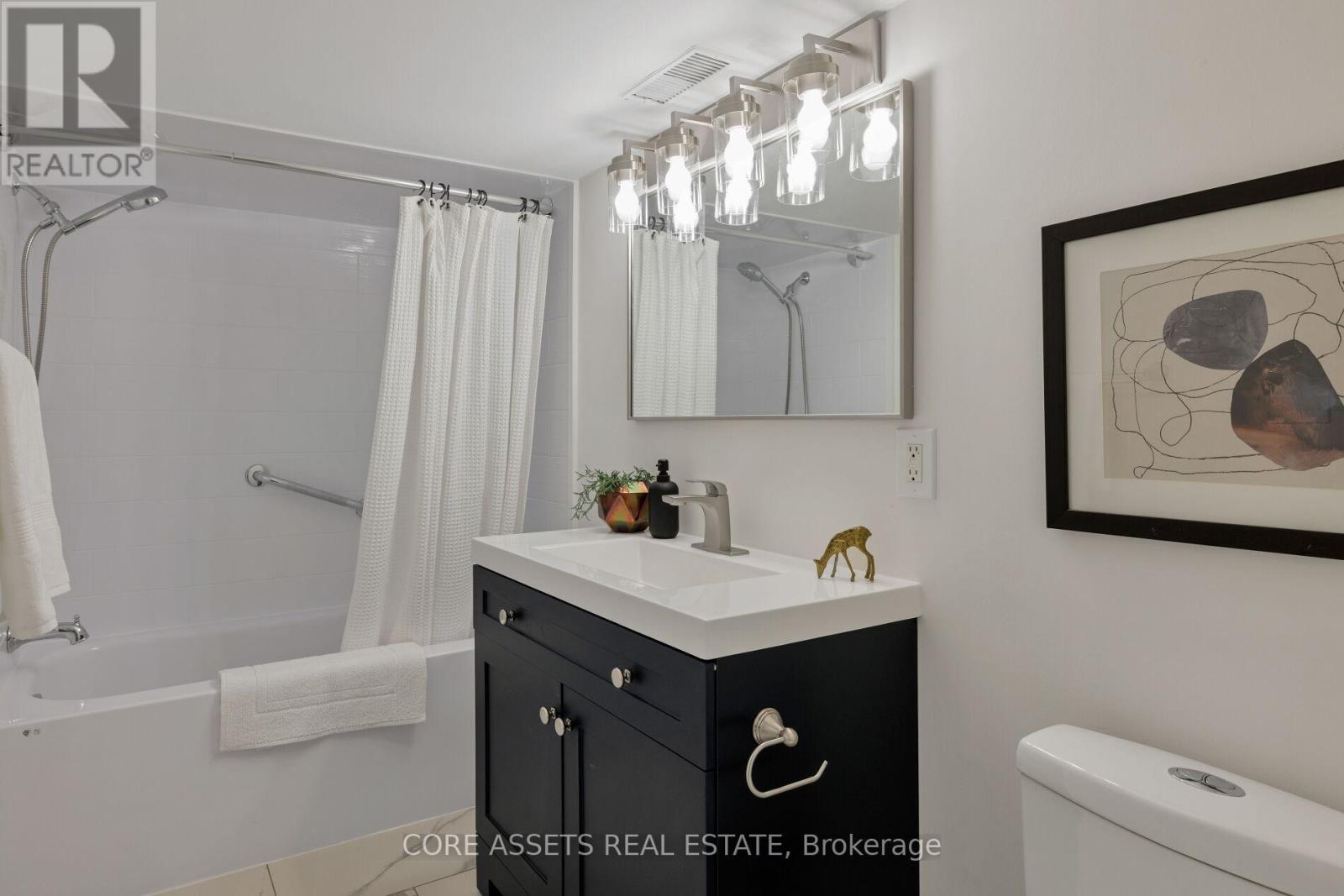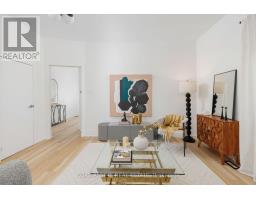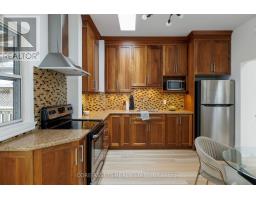332 Woodfield Road Toronto, Ontario M4L 2X1
$3,800 Monthly
Welcome to 332 Woodfield Rd - This Detached Bungalow Sits On A Large 25' x 100' Lot And Is Ready To Charm! Perfect For Those Looking For A Condo Alternative With Spacious Front And Back Yards! Recently Updated With Renovated Bathrooms, Brand New Floors, Fresh Paint and More Through-Out. Endless Opportunities With Flexible Floor Plan - Main Floor Features Soaring 9 Ft Ceilings, Bright Living Room With Skylight, Convenient 2 Pc Powder Room And Primary Bedroom. Spacious Kitchen Includes Dining / Breakfast Area and Stainless Steel Appliances. Even More Living Space Downstairs In The Fully Finished Basement With Extra Bedroom, Den / Office Space. Private Fully Fenced Backyard Oasis Features Large Covered Deck For Summer Entertaining And Use All Year Round! Tenants With Pets Are Welcome. Located On Desirable, Family Friendly Street Close to Greenwood Park With Outdoor Pool / Rink and Trails. Just A Short Walk To The Best of the East; Shops, Cafes, Dining, Everyday Amenities Like Grocery Stores, and More Along Gerrard and Danforth. Excellent Walk Score Of 95, Just Steps To Street Car / Bus Routes And A Short Ride To The Heart Of Downtown! Street Permit Parking Is Available. (id:50886)
Property Details
| MLS® Number | E12133052 |
| Property Type | Single Family |
| Community Name | Greenwood-Coxwell |
| Amenities Near By | Beach, Park, Public Transit, Schools |
Building
| Bathroom Total | 2 |
| Bedrooms Above Ground | 1 |
| Bedrooms Below Ground | 1 |
| Bedrooms Total | 2 |
| Appliances | Dryer, Hood Fan, Microwave, Stove, Washer, Window Coverings, Refrigerator |
| Architectural Style | Bungalow |
| Basement Development | Finished |
| Basement Type | N/a (finished) |
| Construction Style Attachment | Detached |
| Cooling Type | Central Air Conditioning |
| Exterior Finish | Vinyl Siding |
| Flooring Type | Vinyl |
| Foundation Type | Concrete |
| Half Bath Total | 1 |
| Heating Fuel | Natural Gas |
| Heating Type | Forced Air |
| Stories Total | 1 |
| Size Interior | 700 - 1,100 Ft2 |
| Type | House |
| Utility Water | Municipal Water |
Parking
| No Garage |
Land
| Acreage | No |
| Fence Type | Fenced Yard |
| Land Amenities | Beach, Park, Public Transit, Schools |
| Sewer | Sanitary Sewer |
| Size Depth | 100 Ft |
| Size Frontage | 25 Ft |
| Size Irregular | 25 X 100 Ft |
| Size Total Text | 25 X 100 Ft |
Rooms
| Level | Type | Length | Width | Dimensions |
|---|---|---|---|---|
| Basement | Bedroom 2 | 2.6 m | 3.02 m | 2.6 m x 3.02 m |
| Basement | Recreational, Games Room | 3.31 m | 2.93 m | 3.31 m x 2.93 m |
| Basement | Den | 4.95 m | 2.65 m | 4.95 m x 2.65 m |
| Main Level | Living Room | 4.34 m | 4.38 m | 4.34 m x 4.38 m |
| Main Level | Kitchen | 4.03 m | 3.56 m | 4.03 m x 3.56 m |
| Main Level | Bedroom | 3.77 m | 3.68 m | 3.77 m x 3.68 m |
Contact Us
Contact us for more information
Paul Siksna
Broker of Record
(416) 427-2650
www.coreassets.ca
142 King Street East
Toronto, Ontario M5C 1G7
(416) 398-5035
(416) 628-8145
www.coreassets.ca
Chris Bresolin
Salesperson
www.coreassets.ca/team/chris_bresolin
www.linkedin.com/in/chris-bresolin-14499a15b/
142 King Street East
Toronto, Ontario M5C 1G7
(416) 398-5035
(416) 628-8145
www.coreassets.ca

























































