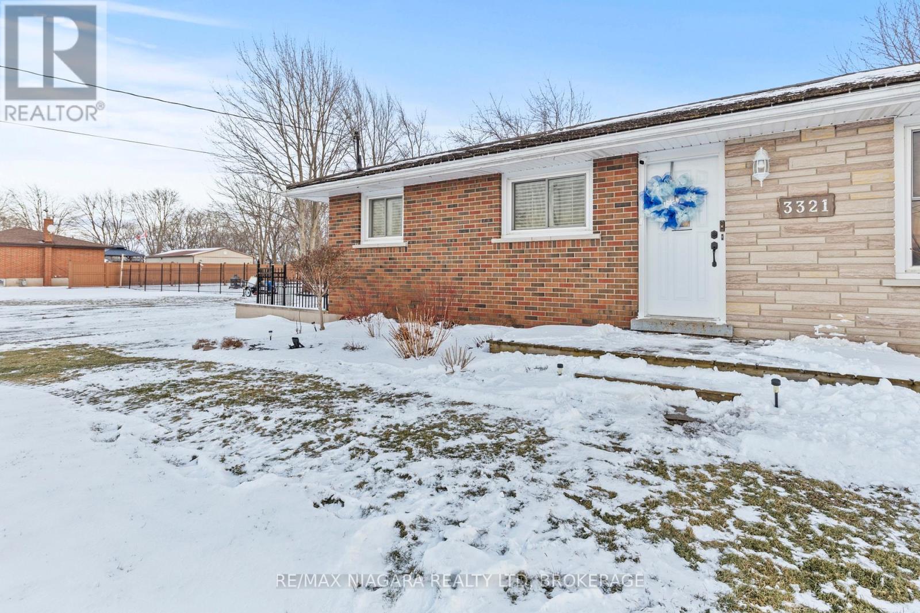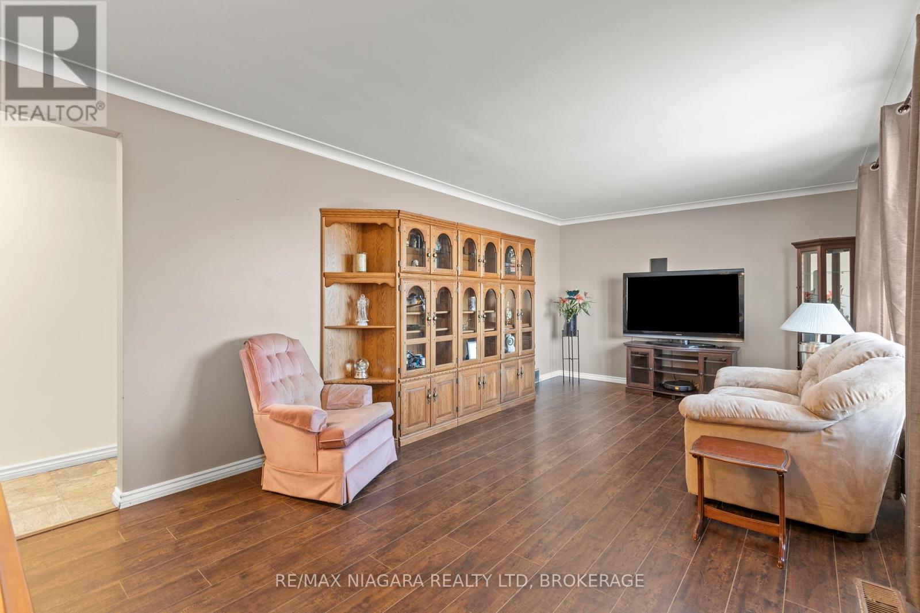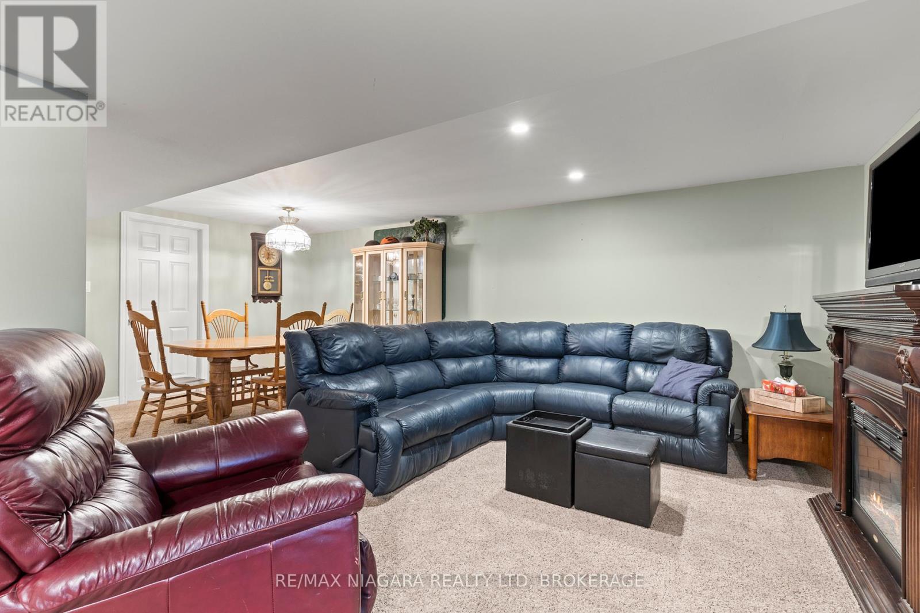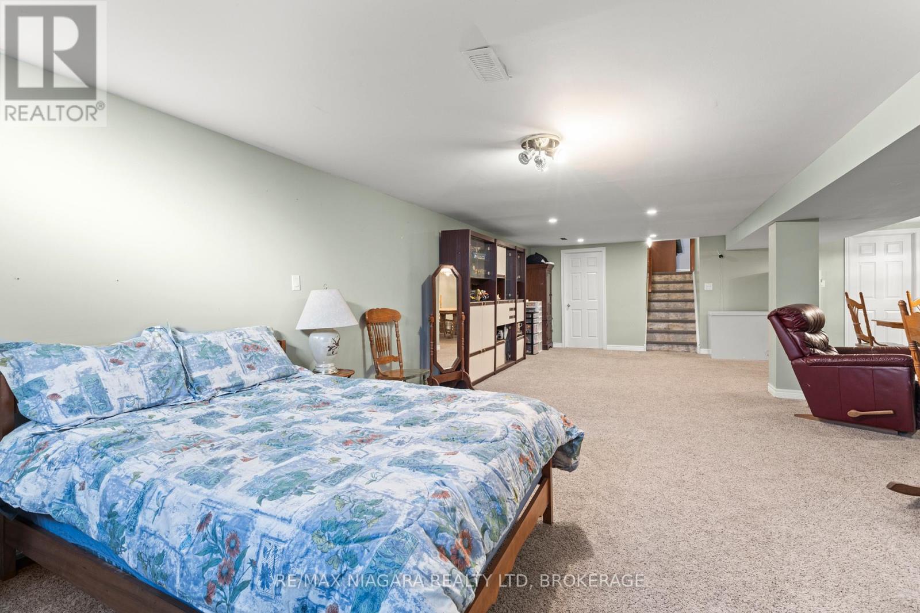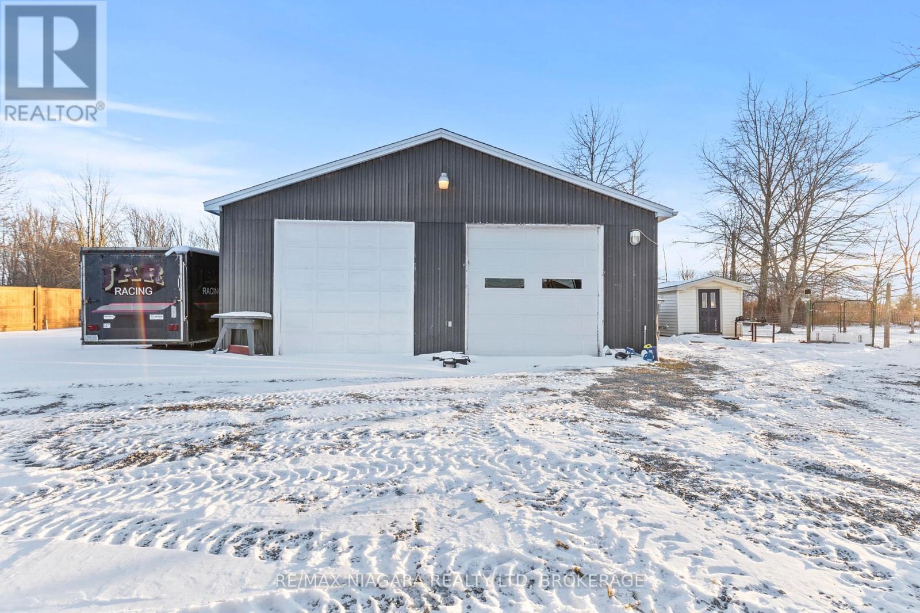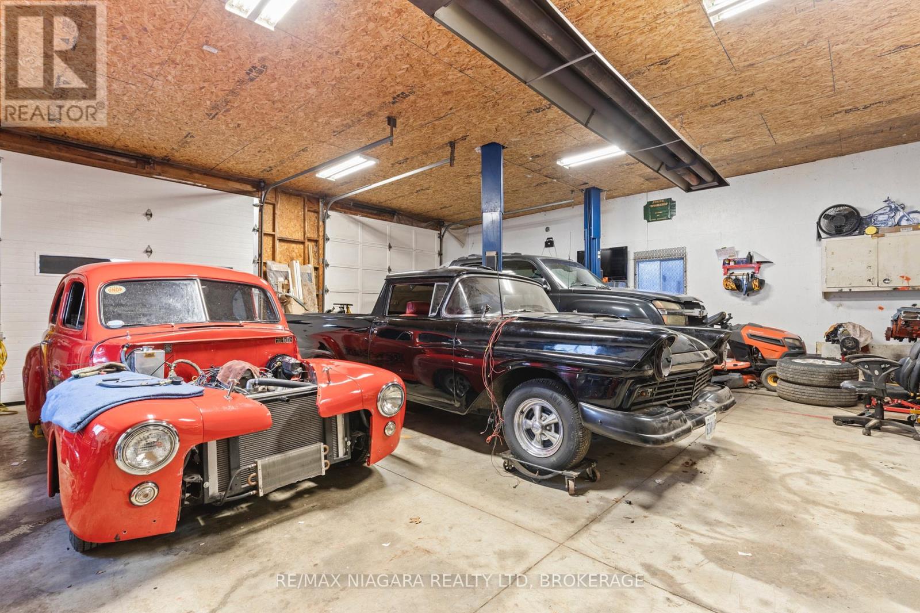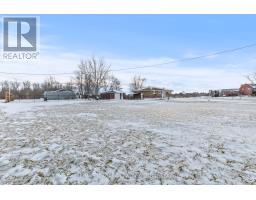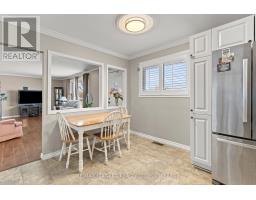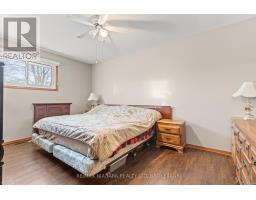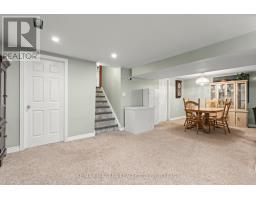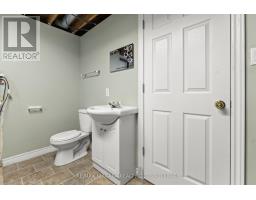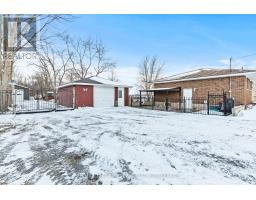3321 Hwy 3 Port Colborne, Ontario L3K 5V3
$799,900
No need to compromise, this country property has it all, and its within budget! Nestled on over an acre of land, this stunning home boasts a 32x32 heated shop, a detached 1.5-car garage, and a fully finished bungalow with metal roof. Featuring 3 bedrooms and 2 bathrooms, this property is perfect for the entire family to enjoy. Make you way into the bright and spacious living room, where youll find an open-concept dining area and kitchen, an ideal setup for family gatherings. The main floor also includes a generously sized primary bedroom, a 4-piece bathroom, and two additional bedrooms. The finished basement offers an oversized recreational room, perfect for creating multiple dedicated spaces of your choosing. It also includes a combined 2-piece bathroom with a laundry area and two additional storage rooms. Outside, the detached 1.5-car garage is conveniently located beside the home, while the expansive 32x32 heated shop sits further back on the property. Car enthusiasts will be thrilled with the shop, which features a 9,000-pound hoist, a gas heater, two 10-foot garage doors, and a 100-amp breaker panel. The property is fully fenced behind the home, with an additional fenced-in area in front of the shop perfect for families with young children or pets. Conveniently located close to Lake Erie, the QEW, and Highway 406, this property offers space to breathe without sacrificing accessibility. Key updates and features include; Newer windows installed throughout the home since 2017 with new window coverings, 200-amp service, 2,000 gallon cistern and natural well and gutter guards on the home. Dont miss the chance to own this incredible country property with everything you need and more! (id:50886)
Property Details
| MLS® Number | X11942506 |
| Property Type | Single Family |
| Community Name | 874 - Sherkston |
| Equipment Type | None |
| Features | Flat Site |
| Parking Space Total | 24 |
| Rental Equipment Type | None |
| Structure | Porch, Workshop |
| View Type | View |
Building
| Bathroom Total | 2 |
| Bedrooms Above Ground | 3 |
| Bedrooms Total | 3 |
| Amenities | Fireplace(s) |
| Appliances | Water Heater, Dishwasher, Dryer, Refrigerator, Stove, Washer, Window Coverings |
| Architectural Style | Bungalow |
| Basement Development | Finished |
| Basement Type | Full (finished) |
| Construction Style Attachment | Detached |
| Cooling Type | Central Air Conditioning |
| Exterior Finish | Brick, Stone |
| Fireplace Present | Yes |
| Fireplace Total | 1 |
| Foundation Type | Block |
| Half Bath Total | 1 |
| Heating Fuel | Natural Gas |
| Heating Type | Forced Air |
| Stories Total | 1 |
| Size Interior | 1,100 - 1,500 Ft2 |
| Type | House |
| Utility Water | Cistern |
Parking
| Detached Garage |
Land
| Acreage | No |
| Fence Type | Fenced Yard |
| Sewer | Septic System |
| Size Depth | 304 Ft ,10 In |
| Size Frontage | 171 Ft ,4 In |
| Size Irregular | 171.4 X 304.9 Ft |
| Size Total Text | 171.4 X 304.9 Ft|1/2 - 1.99 Acres |
| Zoning Description | Hr |
Rooms
| Level | Type | Length | Width | Dimensions |
|---|---|---|---|---|
| Basement | Other | 8.4 m | 7.6 m | 8.4 m x 7.6 m |
| Basement | Recreational, Games Room | 28.1 m | 26.2 m | 28.1 m x 26.2 m |
| Basement | Bathroom | 8.4 m | 11.4 m | 8.4 m x 11.4 m |
| Basement | Other | 11 m | 15.3 m | 11 m x 15.3 m |
| Main Level | Living Room | 6.53 m | 3.39 m | 6.53 m x 3.39 m |
| Main Level | Dining Room | 2.03 m | 3.39 m | 2.03 m x 3.39 m |
| Main Level | Kitchen | 3.65 m | 3.39 m | 3.65 m x 3.39 m |
| Main Level | Bedroom | 3.36 m | 3.36 m x Measurements not available | |
| Main Level | Bedroom 2 | 2.64 m | 2.64 m x Measurements not available | |
| Main Level | Bathroom | 6.9 m | 11.4 m | 6.9 m x 11.4 m |
| Main Level | Primary Bedroom | 3.09 m | 4.48 m | 3.09 m x 4.48 m |
Utilities
| Cable | Installed |
https://www.realtor.ca/real-estate/27846718/3321-hwy-3-port-colborne-874-sherkston-874-sherkston
Contact Us
Contact us for more information
Michael Davis
Salesperson
150 Prince Charles Drive S
Welland, Ontario L3C 7B3
(905) 732-4426
Andree Davis
Salesperson
150 Prince Charles Drive S
Welland, Ontario L3C 7B3
(905) 732-4426





