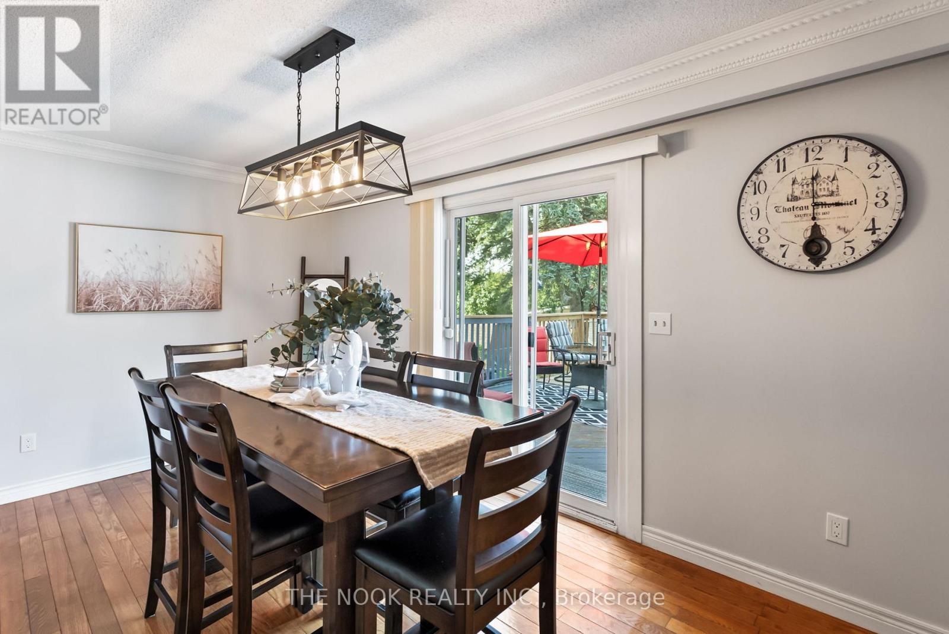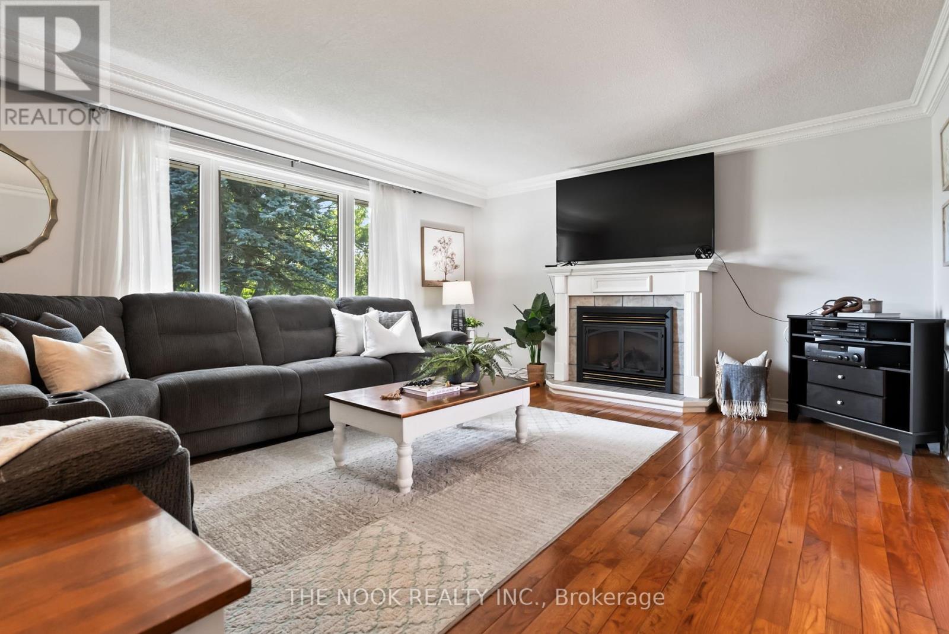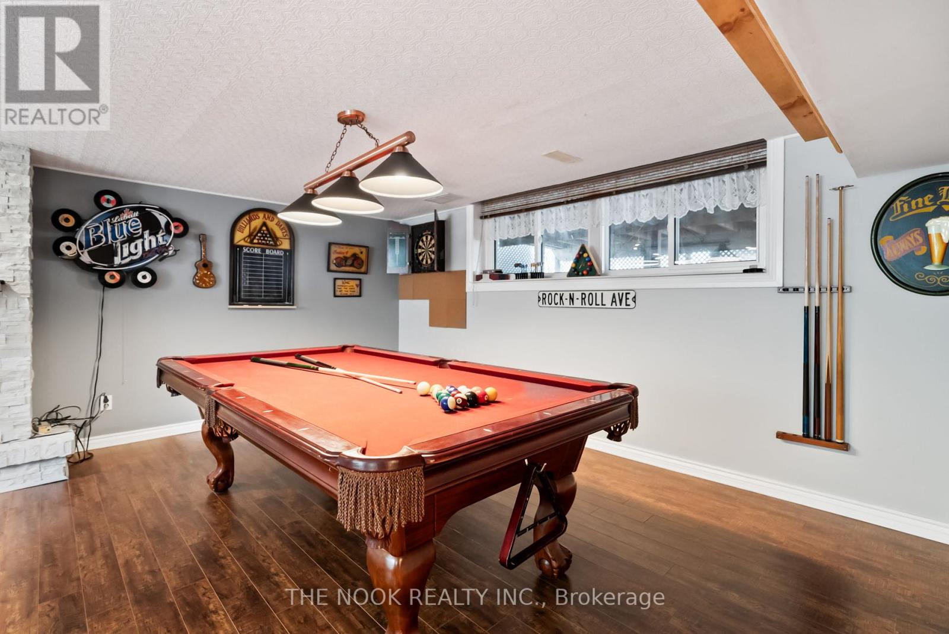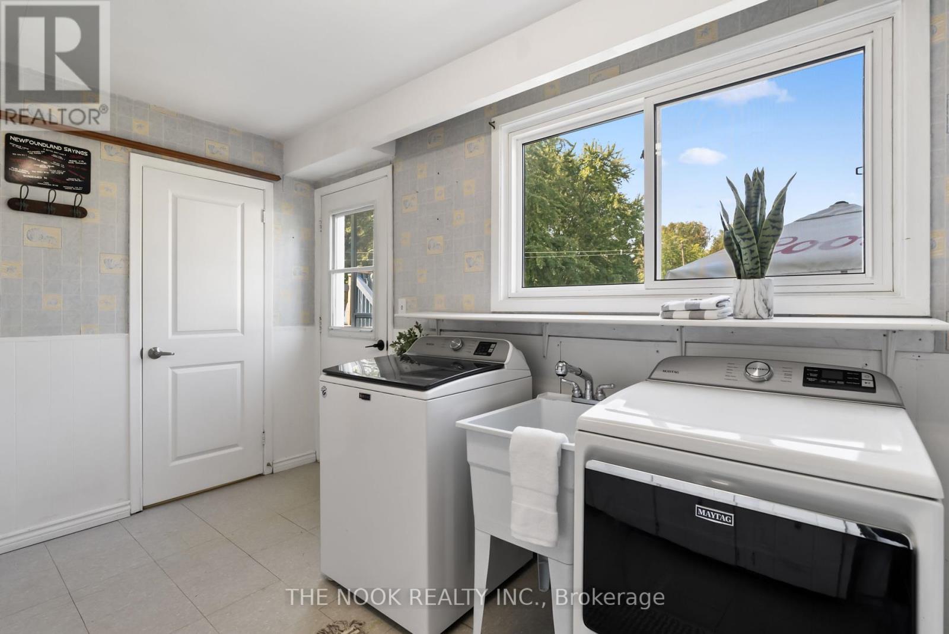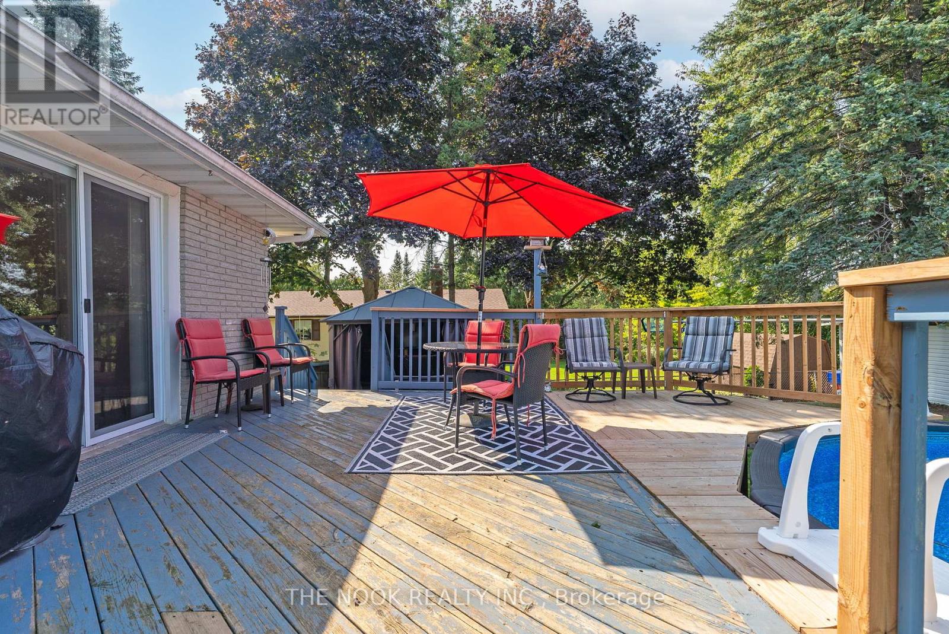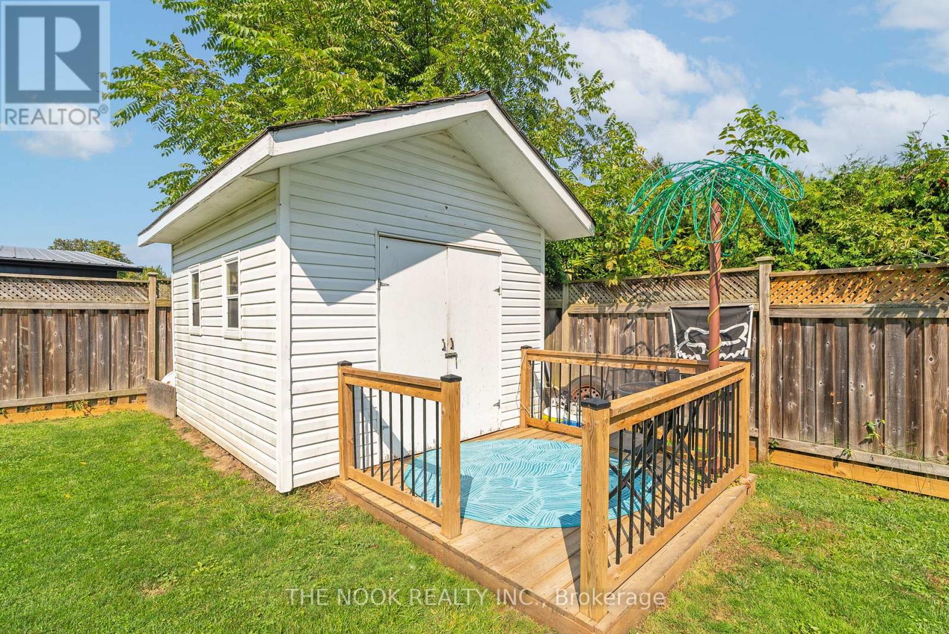3324 Concession 3 Road Clarington, Ontario L1B 0M4
$899,000
Nestled on a generous lot, this charming side-split style home features 3 beds and 3 baths. Hardwood floors flow seamlessly throughout, and a large picture window in the main living room offers serene views of the front yard. The basement is perfect for entertainers or growing families, complete with a pool table and gas fireplace. Step outside to a fantastic outdoor space featuring a large deck, above ground pool, hot tub, and a shaded gazebo, perfect for those hot summer days. The garage and shed are equipped with hydro, providing ample space for tools and a handyman workshop. Conveniently located just minutes from downtown Newcastle and Bowmanville, this home offers the best of both worlds, peaceful country living with easy access to town amenities. Don't miss out on this incredible opportunity to experience the perfect blend of comfort and convenience. Your ideal country lifestyle awaits! **** EXTRAS **** Kitchen floor & kitchen re-fresh - 2024; Hot tub, pool, deck extension and decks around the sheds - 2023; Outdoor gazebo - 2022, Dishwasher - 2022 (id:50886)
Property Details
| MLS® Number | E9380497 |
| Property Type | Single Family |
| Community Name | Rural Clarington |
| Features | Sump Pump |
| ParkingSpaceTotal | 8 |
| PoolType | Above Ground Pool |
Building
| BathroomTotal | 3 |
| BedroomsAboveGround | 3 |
| BedroomsTotal | 3 |
| Appliances | Water Softener, Dishwasher, Dryer, Freezer, Hot Tub, Refrigerator, Stove, Washer |
| BasementDevelopment | Finished |
| BasementType | N/a (finished) |
| ConstructionStyleAttachment | Detached |
| ConstructionStyleSplitLevel | Sidesplit |
| CoolingType | Central Air Conditioning |
| ExteriorFinish | Brick |
| FireplacePresent | Yes |
| FlooringType | Hardwood |
| FoundationType | Poured Concrete |
| HalfBathTotal | 1 |
| HeatingFuel | Natural Gas |
| HeatingType | Forced Air |
| Type | House |
Parking
| Attached Garage |
Land
| Acreage | No |
| Sewer | Septic System |
| SizeDepth | 150 Ft ,1 In |
| SizeFrontage | 100 Ft |
| SizeIrregular | 100.03 X 150.13 Ft |
| SizeTotalText | 100.03 X 150.13 Ft |
Rooms
| Level | Type | Length | Width | Dimensions |
|---|---|---|---|---|
| Lower Level | Recreational, Games Room | 7.2 m | 4.9 m | 7.2 m x 4.9 m |
| Main Level | Living Room | 5.15 m | 4.4 m | 5.15 m x 4.4 m |
| Main Level | Dining Room | 4.7 m | 3 m | 4.7 m x 3 m |
| Main Level | Kitchen | 3.4 m | 2.9 m | 3.4 m x 2.9 m |
| Upper Level | Primary Bedroom | 4.5 m | 3.6 m | 4.5 m x 3.6 m |
| Upper Level | Bedroom 2 | 3.8 m | 3.05 m | 3.8 m x 3.05 m |
| Upper Level | Bedroom 3 | 3.9 m | 2.45 m | 3.9 m x 2.45 m |
| In Between | Laundry Room | 3.78 m | 2.9 m | 3.78 m x 2.9 m |
https://www.realtor.ca/real-estate/27498970/3324-concession-3-road-clarington-rural-clarington
Interested?
Contact us for more information
Melissa Purdy
Salesperson
185 Church Street
Bowmanville, Ontario L1C 1T8








