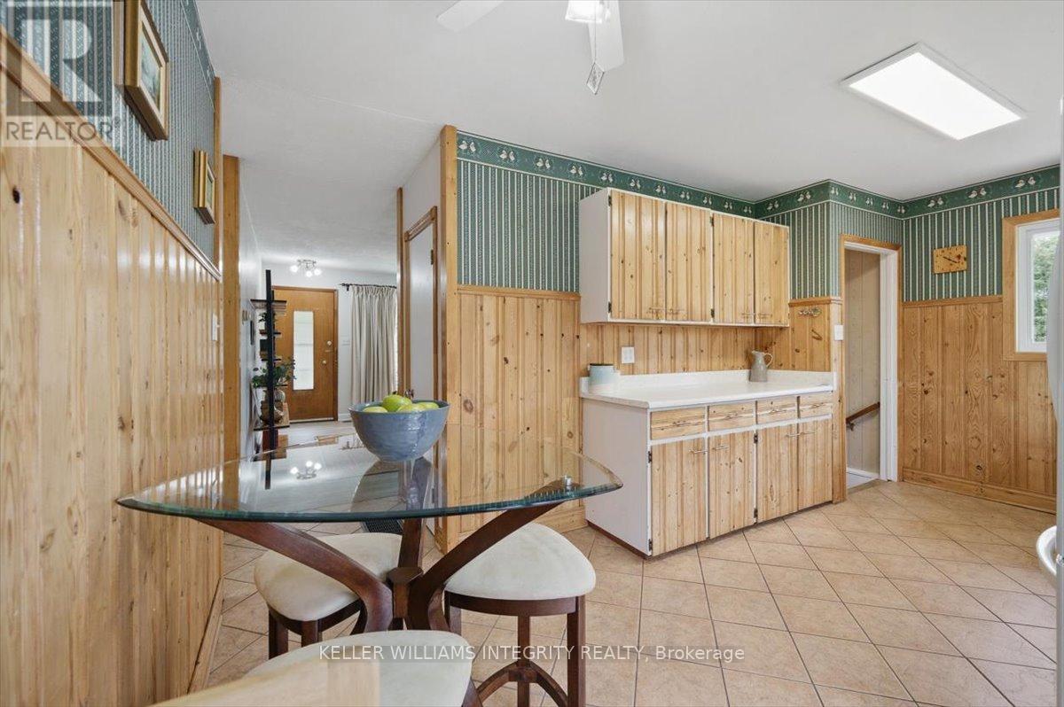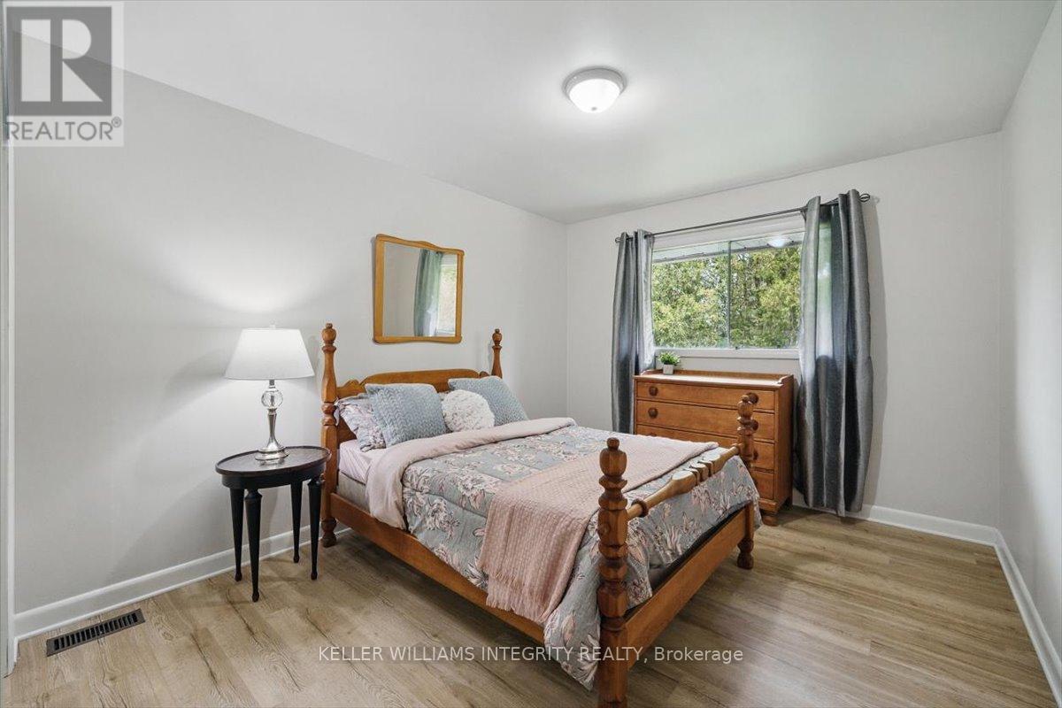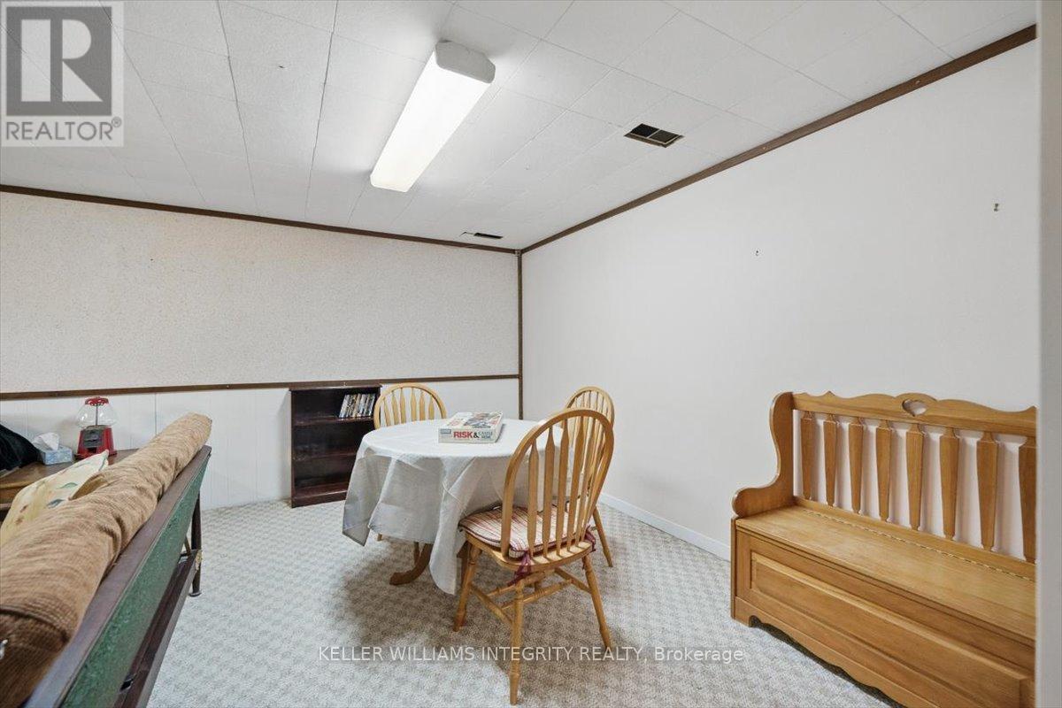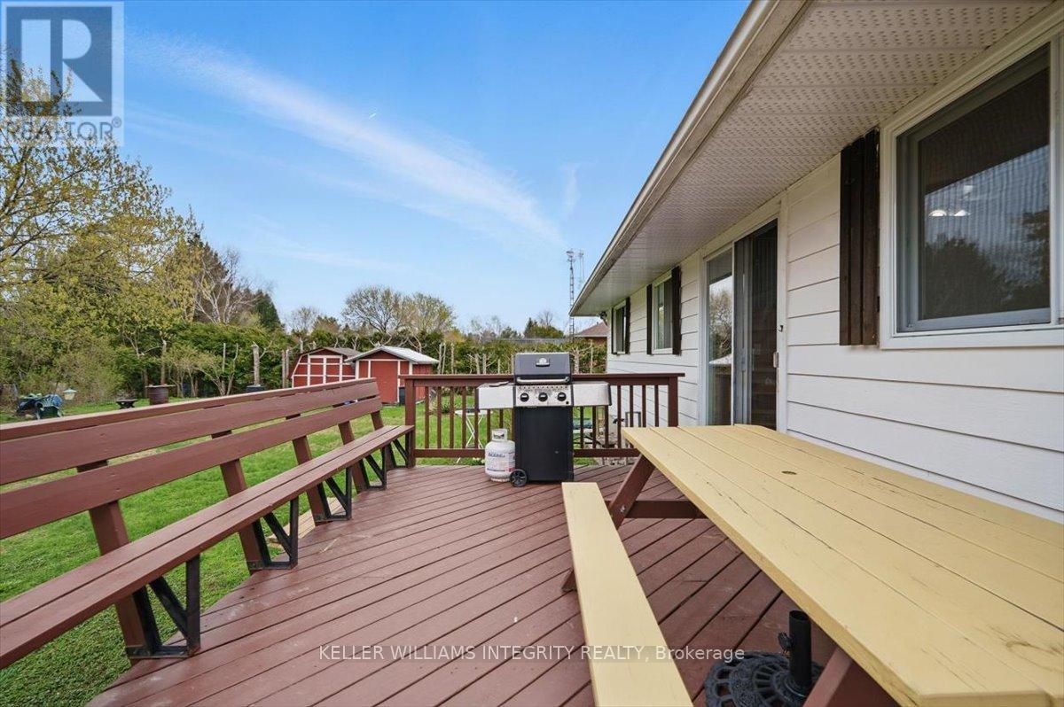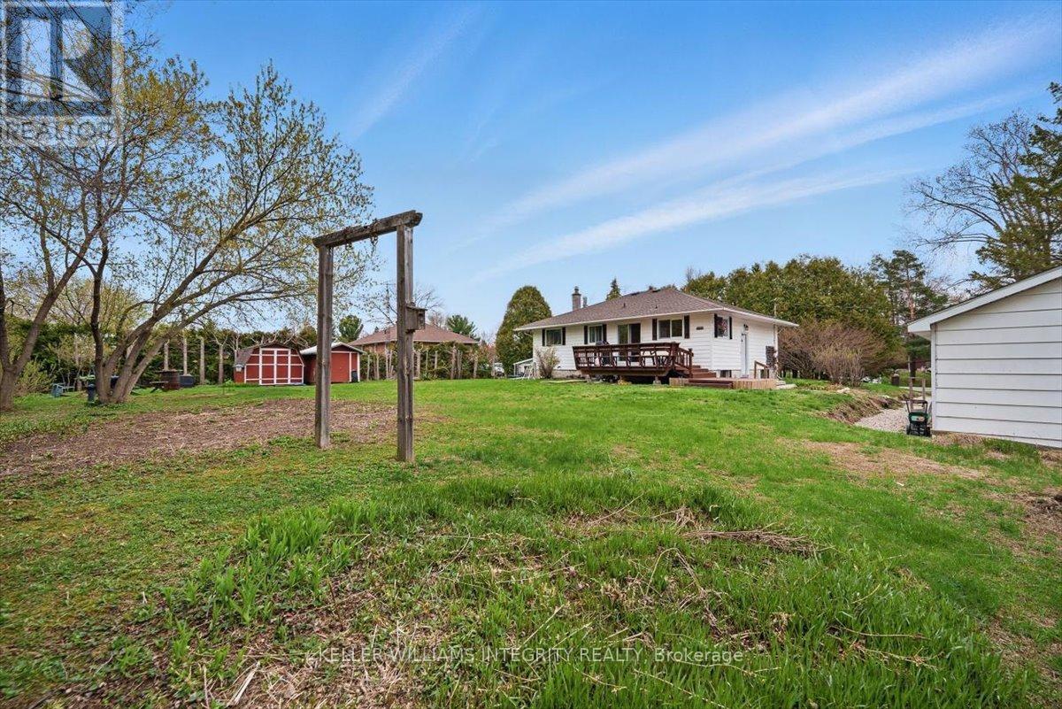3328 Elizabeth Street Ottawa, Ontario K0A 2W0
$599,900
Your opportunity awaits in the heart of Osgoode Village with this lovely 3-bedroom bungalow, perfectly suited for starter families or those seeking a relaxed retirement. Enjoy the ease of walking to parks, schools, and various amenities. The impressive half-acre corner lot offers significant outdoor living space and future development potential, bordered by mature cedar trees for privacy and shade. The lower level includes a large family room with wood fireplace, laundry/utility room, and a spare room, along with a basement walk-out that could create a separate income unit. A detached garage/workshop is ideal for hobbies and projects. This is your chance to enjoy comfortable country living. Hydro $170/mth, Gas $70/mth, Septic approx. 12yrs old (pumped Nov 2024), Well is 2002, Roof 2013, Culligan water system is rented $78/mth. Don't miss out on this fantastic opportunity - schedule your showing today! (id:50886)
Property Details
| MLS® Number | X12123381 |
| Property Type | Single Family |
| Community Name | 1603 - Osgoode |
| Amenities Near By | Schools, Park |
| Community Features | School Bus, Community Centre |
| Features | Flat Site |
| Parking Space Total | 5 |
| Structure | Deck, Shed |
Building
| Bathroom Total | 1 |
| Bedrooms Above Ground | 3 |
| Bedrooms Total | 3 |
| Age | 51 To 99 Years |
| Amenities | Fireplace(s) |
| Appliances | Dryer, Stove, Washer, Refrigerator |
| Architectural Style | Bungalow |
| Basement Development | Finished |
| Basement Features | Walk Out |
| Basement Type | N/a (finished) |
| Construction Style Attachment | Detached |
| Exterior Finish | Cedar Siding |
| Fireplace Present | Yes |
| Fireplace Total | 1 |
| Foundation Type | Block |
| Heating Fuel | Natural Gas |
| Heating Type | Forced Air |
| Stories Total | 1 |
| Size Interior | 700 - 1,100 Ft2 |
| Type | House |
| Utility Water | Drilled Well |
Parking
| Detached Garage | |
| Garage |
Land
| Acreage | No |
| Land Amenities | Schools, Park |
| Landscape Features | Landscaped |
| Sewer | Septic System |
| Size Depth | 150 Ft |
| Size Frontage | 150 Ft ,2 In |
| Size Irregular | 150.2 X 150 Ft |
| Size Total Text | 150.2 X 150 Ft |
Rooms
| Level | Type | Length | Width | Dimensions |
|---|---|---|---|---|
| Lower Level | Foyer | 2 m | 1.65 m | 2 m x 1.65 m |
| Lower Level | Family Room | 6.7 m | 8 m | 6.7 m x 8 m |
| Lower Level | Laundry Room | 5.4 m | 3 m | 5.4 m x 3 m |
| Lower Level | Office | 3.87 m | 3.8 m | 3.87 m x 3.8 m |
| Lower Level | Utility Room | 4 m | 3.1 m | 4 m x 3.1 m |
| Main Level | Living Room | 4.9 m | 4.25 m | 4.9 m x 4.25 m |
| Main Level | Kitchen | 4.877 m | 3.08 m | 4.877 m x 3.08 m |
| Main Level | Bedroom | 4.25 m | 3.1 m | 4.25 m x 3.1 m |
| Main Level | Bedroom 2 | 3.1 m | 3 m | 3.1 m x 3 m |
| Main Level | Bedroom 3 | 10 m | 3.08 m | 10 m x 3.08 m |
| Main Level | Bathroom | 2.4 m | 3.08 m | 2.4 m x 3.08 m |
Utilities
| Cable | Installed |
https://www.realtor.ca/real-estate/28286360/3328-elizabeth-street-ottawa-1603-osgoode
Contact Us
Contact us for more information
Johnny Kulwartian
Salesperson
2148 Carling Ave., Units 5 & 6
Ottawa, Ontario K2A 1H1
(613) 829-1818









