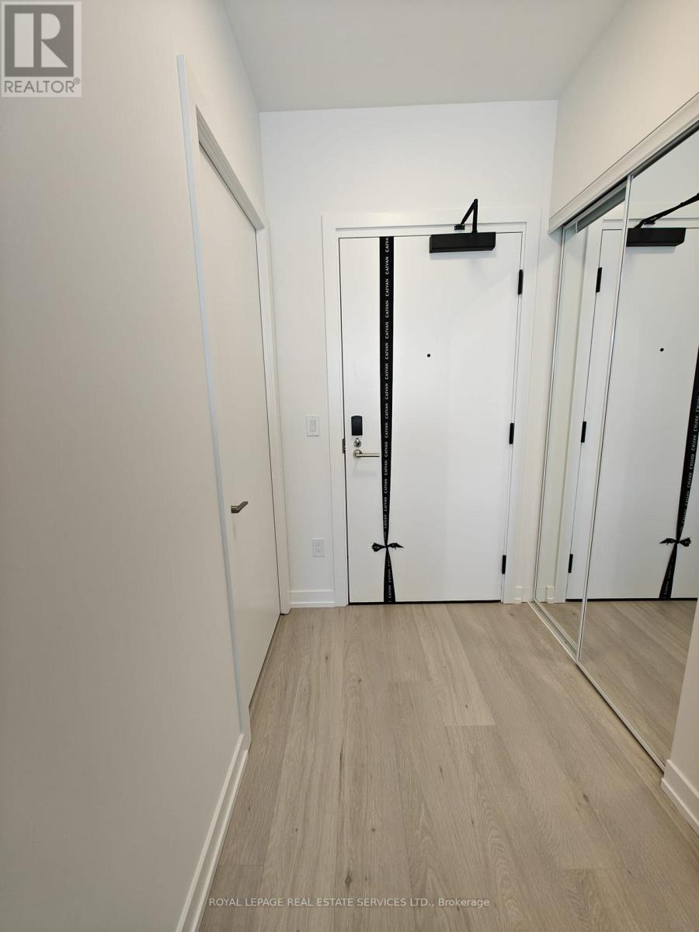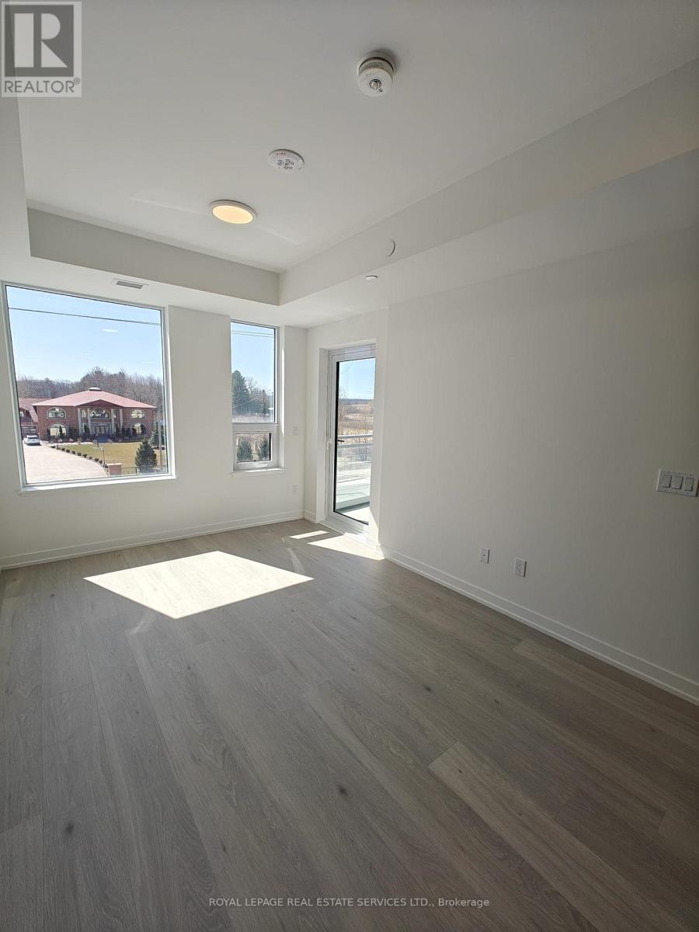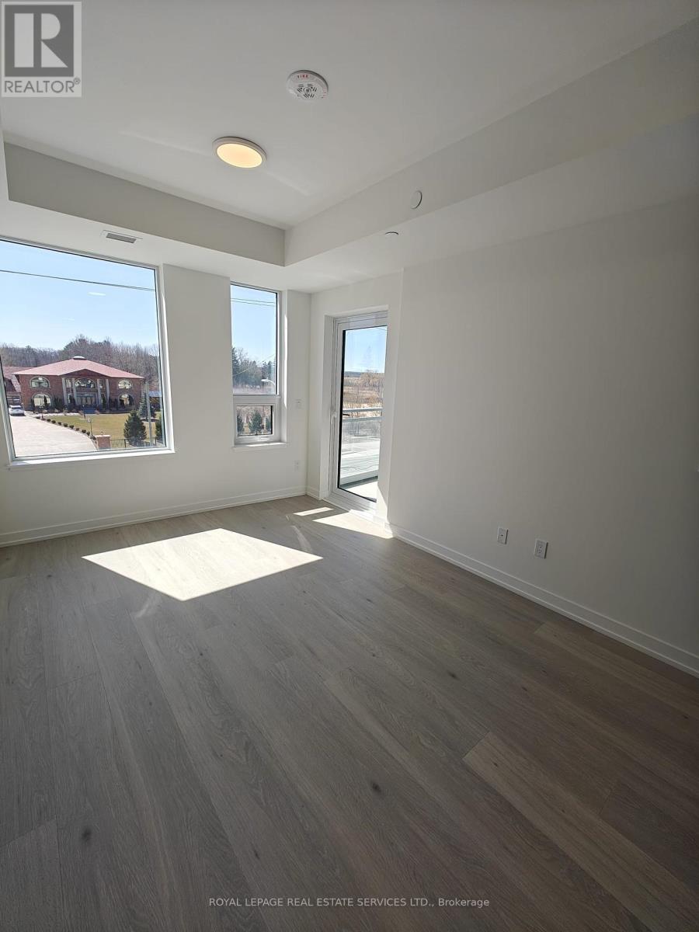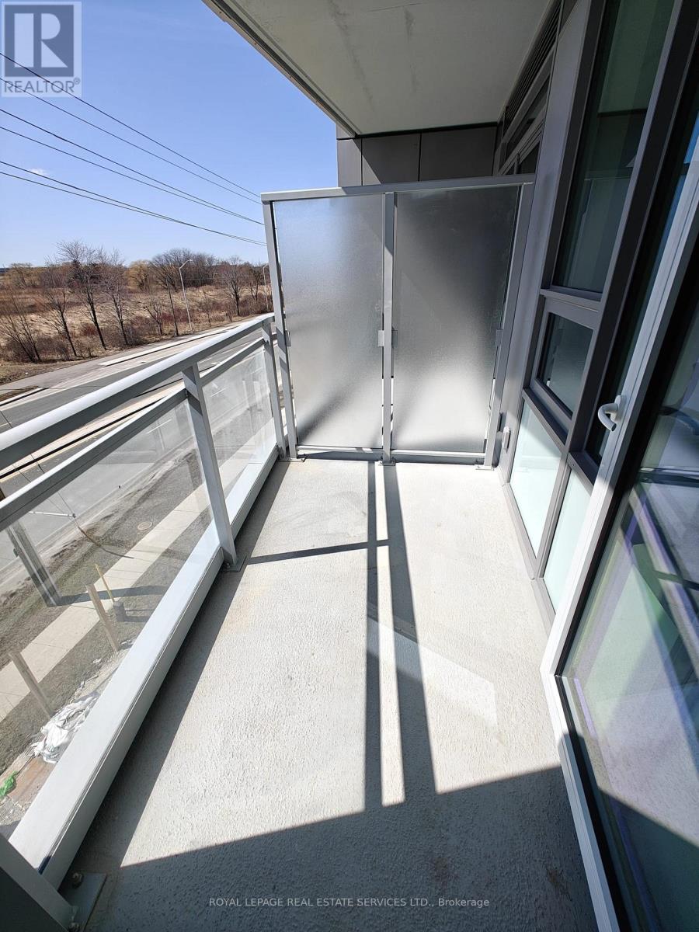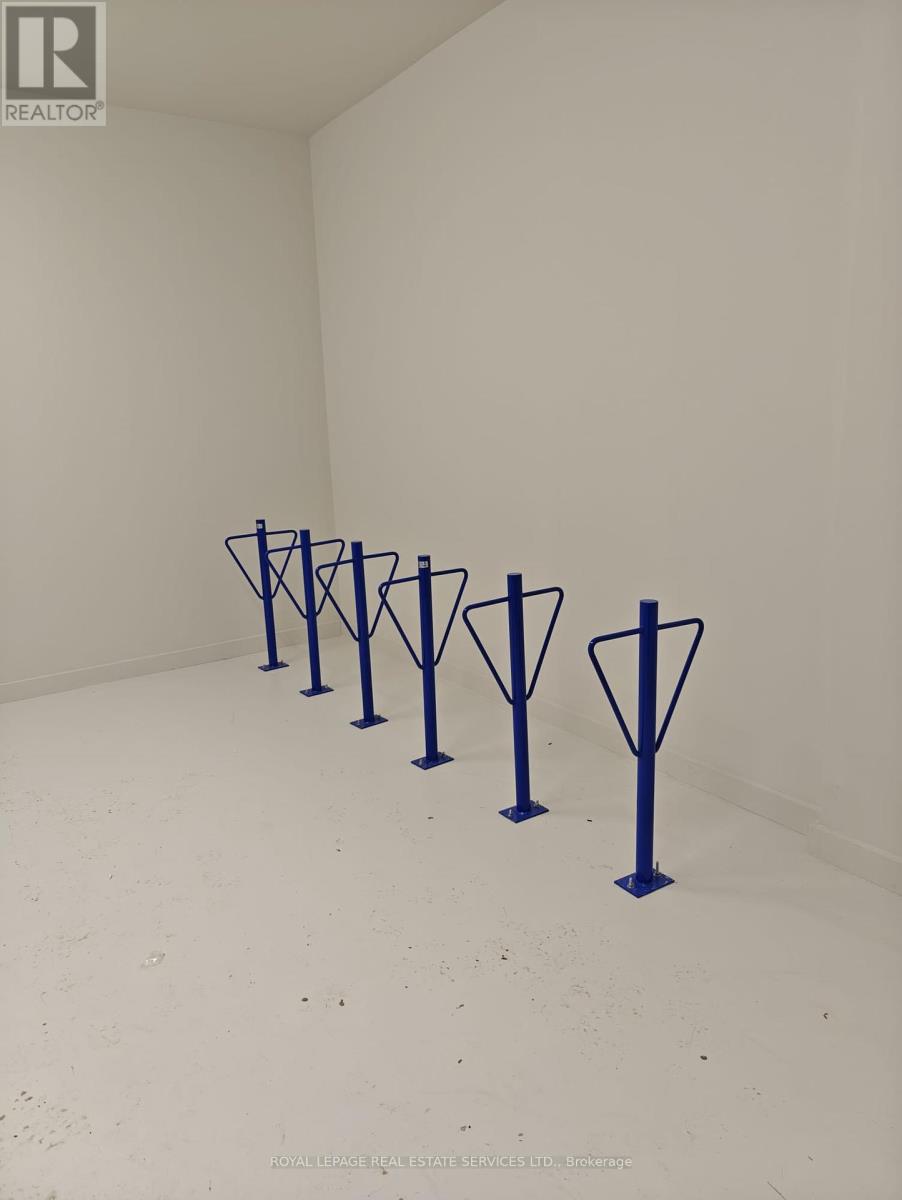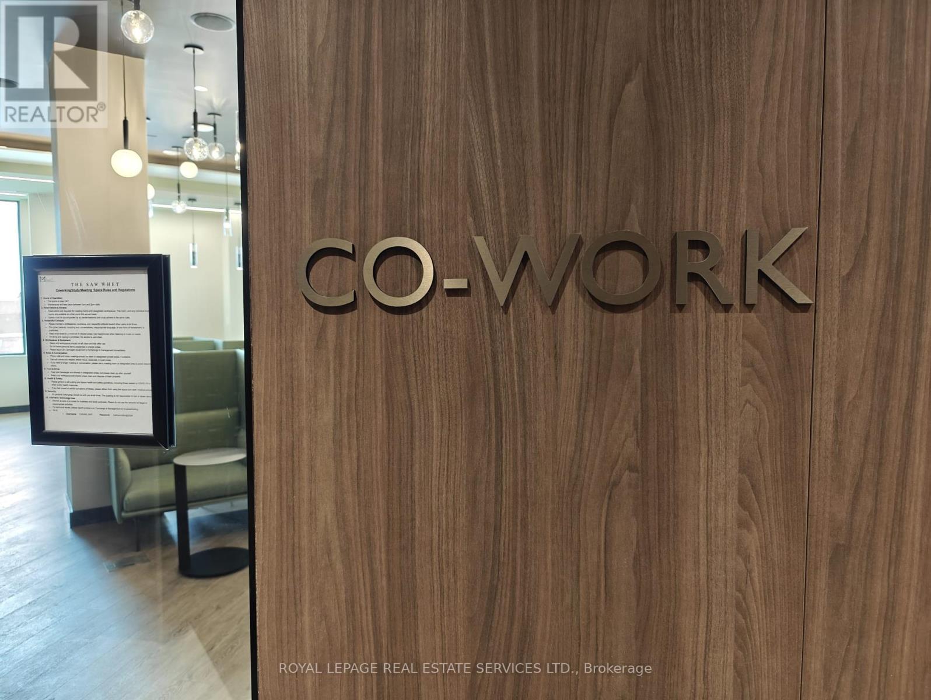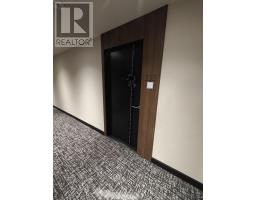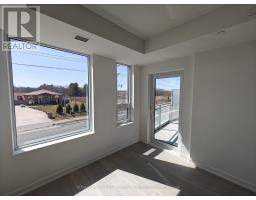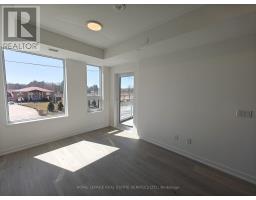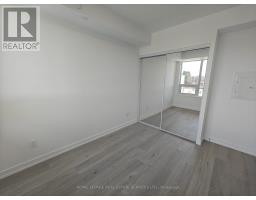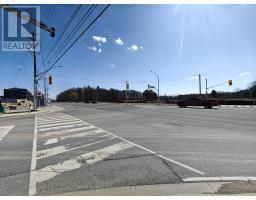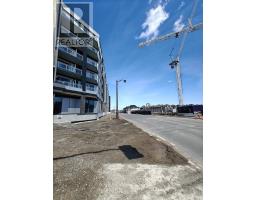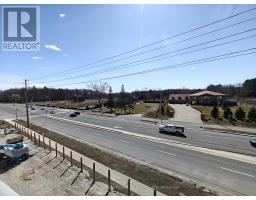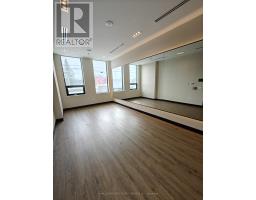333 - 2501 Saw Whet Boulevard Oakville, Ontario L6M 5N2
$2,100 Monthly
Welcome to this brand-new home in Oakville's prestigious Glen Abbey neighborhood! This modern 1-bedroom unit features High Ceilings and an Open-Concept layout with Luxury finishes, making this the perfect place to call home. The sleek kitchen has built-in appliances and quartz countertops, combining style and functionality. Enjoy an array of luxury amenities, including a Pet Wash station, a Rooftop BBQ, and Entertainment Room, a Fitness Center, a Yoga/Dance Studio, a Co-working Space with Wi-Fi, and 24/7 Concierge Service and state-of-the-art Security. Conveniently located with easy access to top schools, dining, entertainment, Oakville Hospital, sports facilities, Bronte Provincial Park,and major highways like the 403, QEW, and GO Train. Features!** INCLUDED**: Stainless Steel Stove, Dishwasher, Fridge, Microwave, Washer And Dryer, Heating, High-Speed Internet, 1 Underground Parking Spot and Locker! (id:50886)
Property Details
| MLS® Number | W12055363 |
| Property Type | Single Family |
| Community Name | 1007 - GA Glen Abbey |
| Amenities Near By | Public Transit, Schools |
| Communication Type | High Speed Internet |
| Community Features | Pet Restrictions |
| Features | Conservation/green Belt, Balcony, Carpet Free |
| Parking Space Total | 1 |
Building
| Bathroom Total | 1 |
| Bedrooms Above Ground | 1 |
| Bedrooms Total | 1 |
| Age | New Building |
| Amenities | Party Room, Exercise Centre, Visitor Parking, Security/concierge, Storage - Locker |
| Cooling Type | Central Air Conditioning |
| Exterior Finish | Concrete |
| Fire Protection | Security System |
| Heating Type | Forced Air |
| Size Interior | 500 - 599 Ft2 |
| Type | Apartment |
Parking
| Underground | |
| No Garage |
Land
| Acreage | No |
| Land Amenities | Public Transit, Schools |
Rooms
| Level | Type | Length | Width | Dimensions |
|---|---|---|---|---|
| Main Level | Living Room | 3 m | 5.18 m | 3 m x 5.18 m |
| Main Level | Kitchen | 3.18 m | 2.06 m | 3.18 m x 2.06 m |
| Main Level | Bedroom | 2.82 m | 3.18 m | 2.82 m x 3.18 m |
| Main Level | Bathroom | 1.52 m | 3.05 m | 1.52 m x 3.05 m |
Contact Us
Contact us for more information
Ryan Taylor
Salesperson
www.allaccesshomes.ca/
allaccesshomes/
www.linkedin.com/in/ryan-taylor-b839796/
231 Oak Park #400b
Oakville, Ontario L6H 7S8
(905) 257-3633
(905) 257-3550
231oakpark.royallepage.ca/






