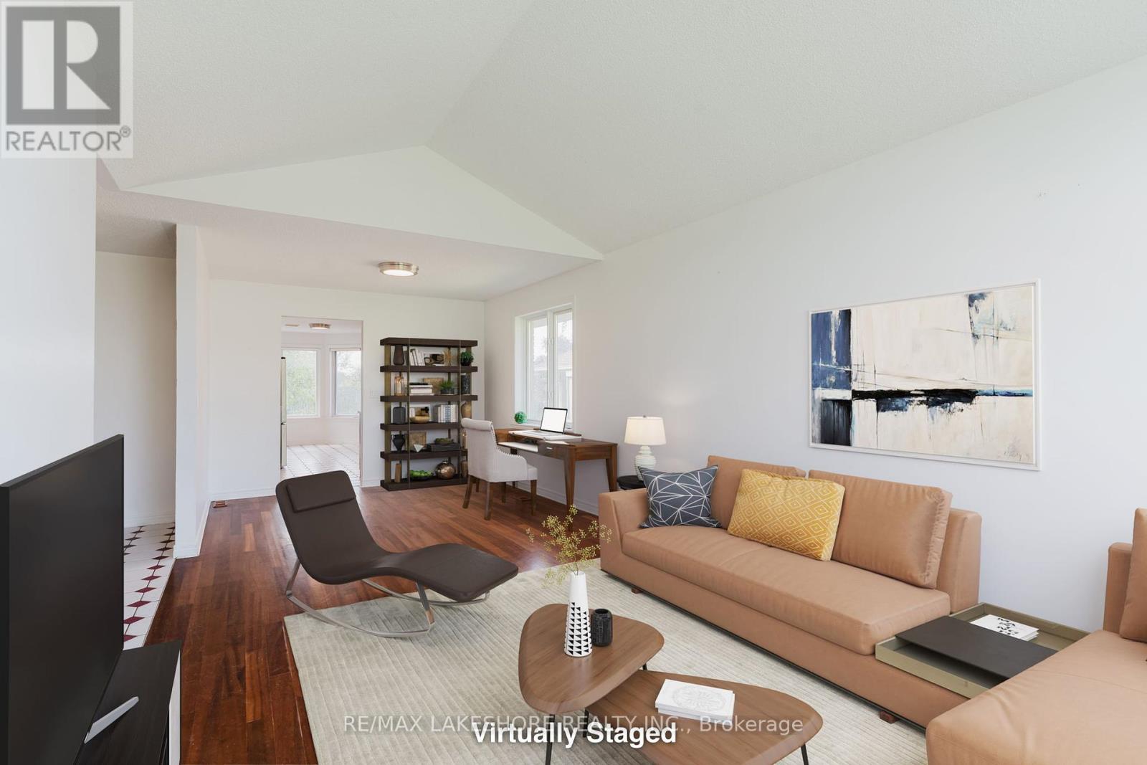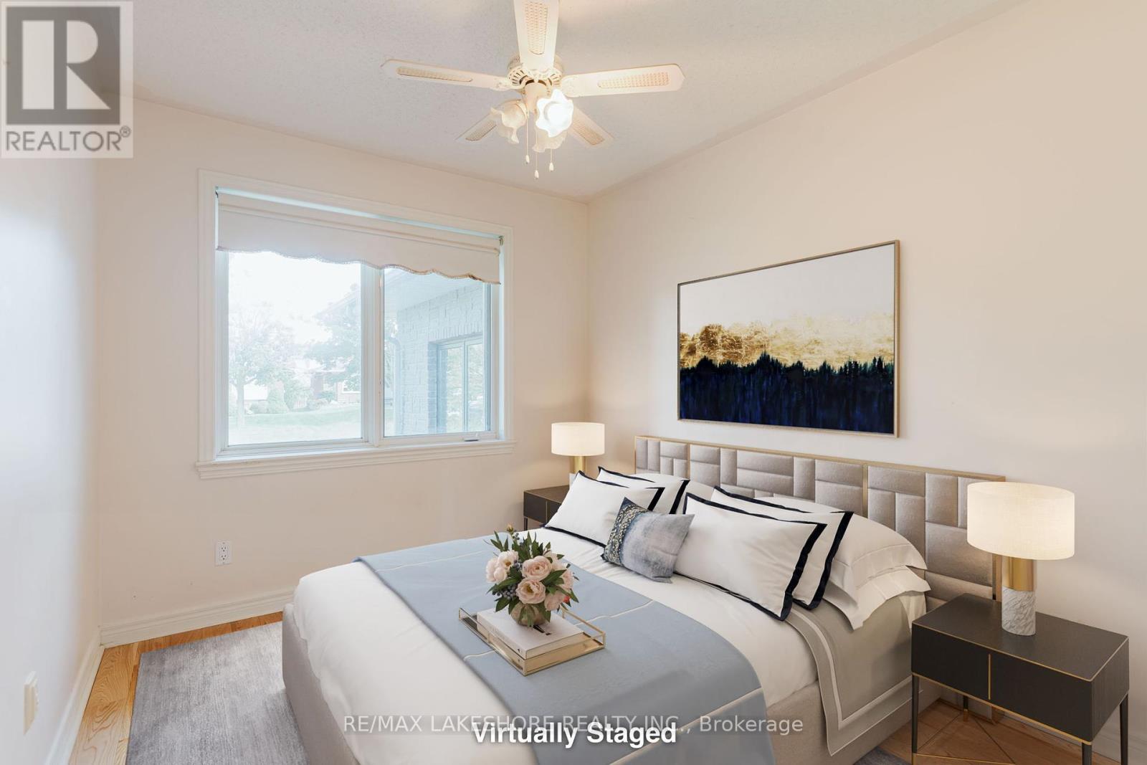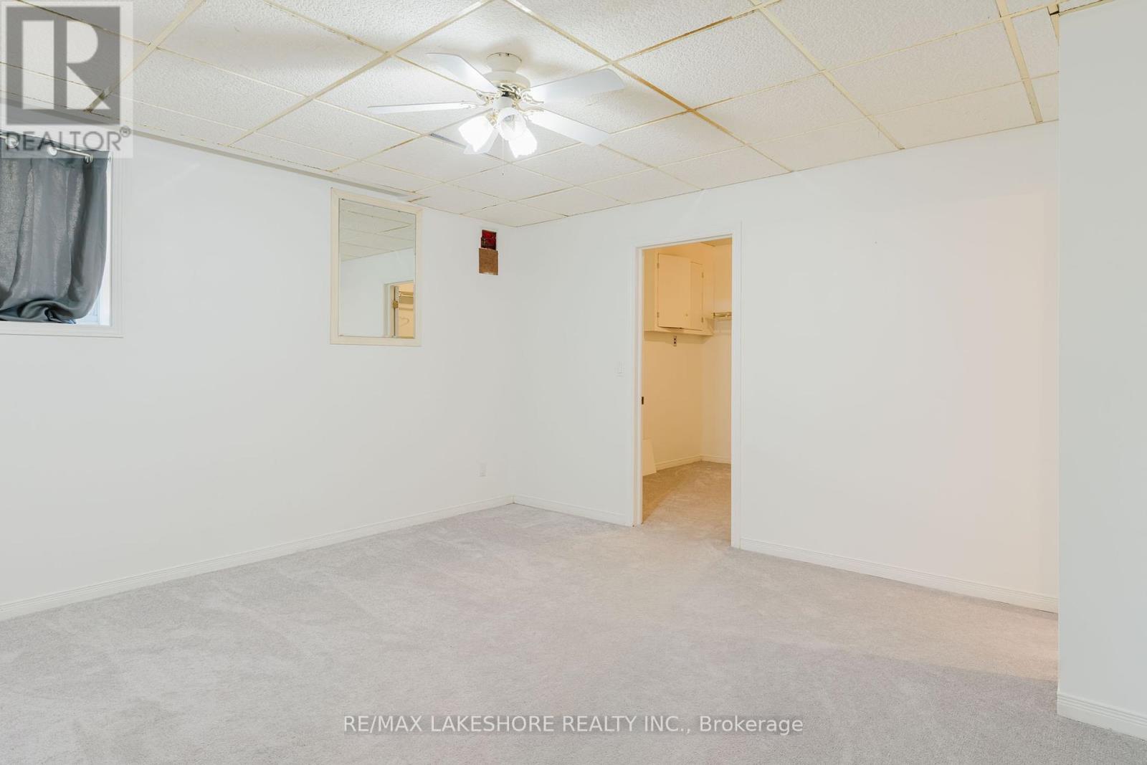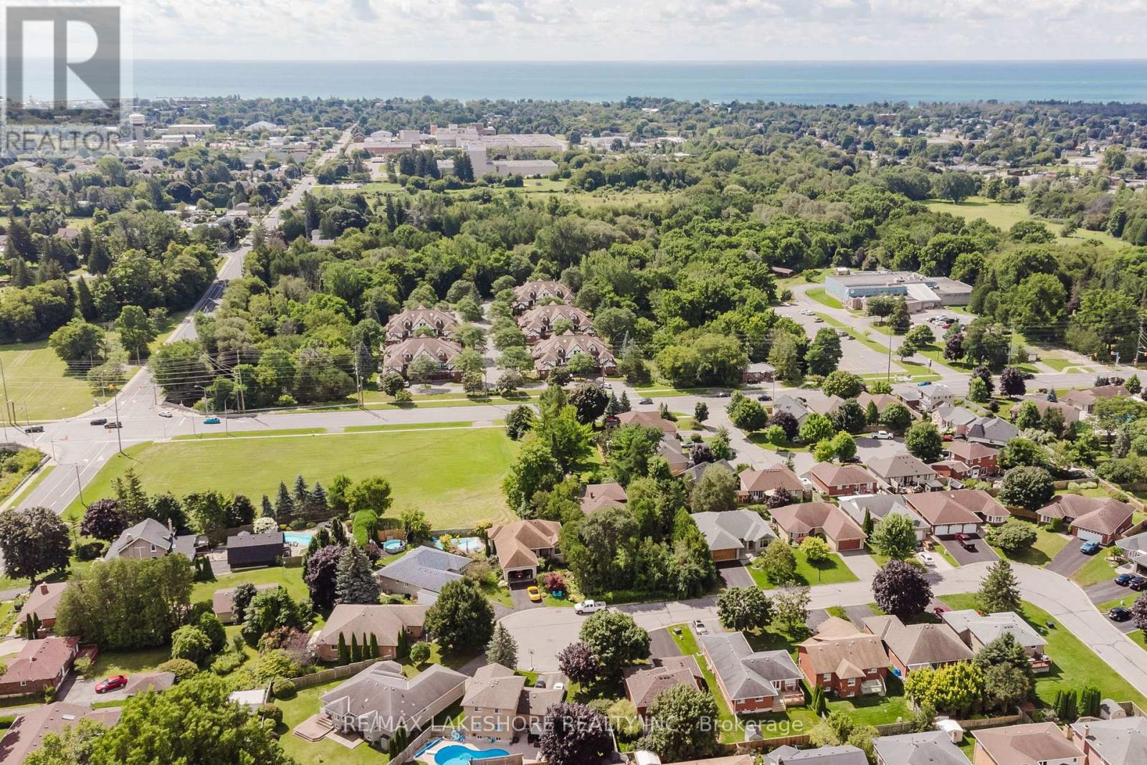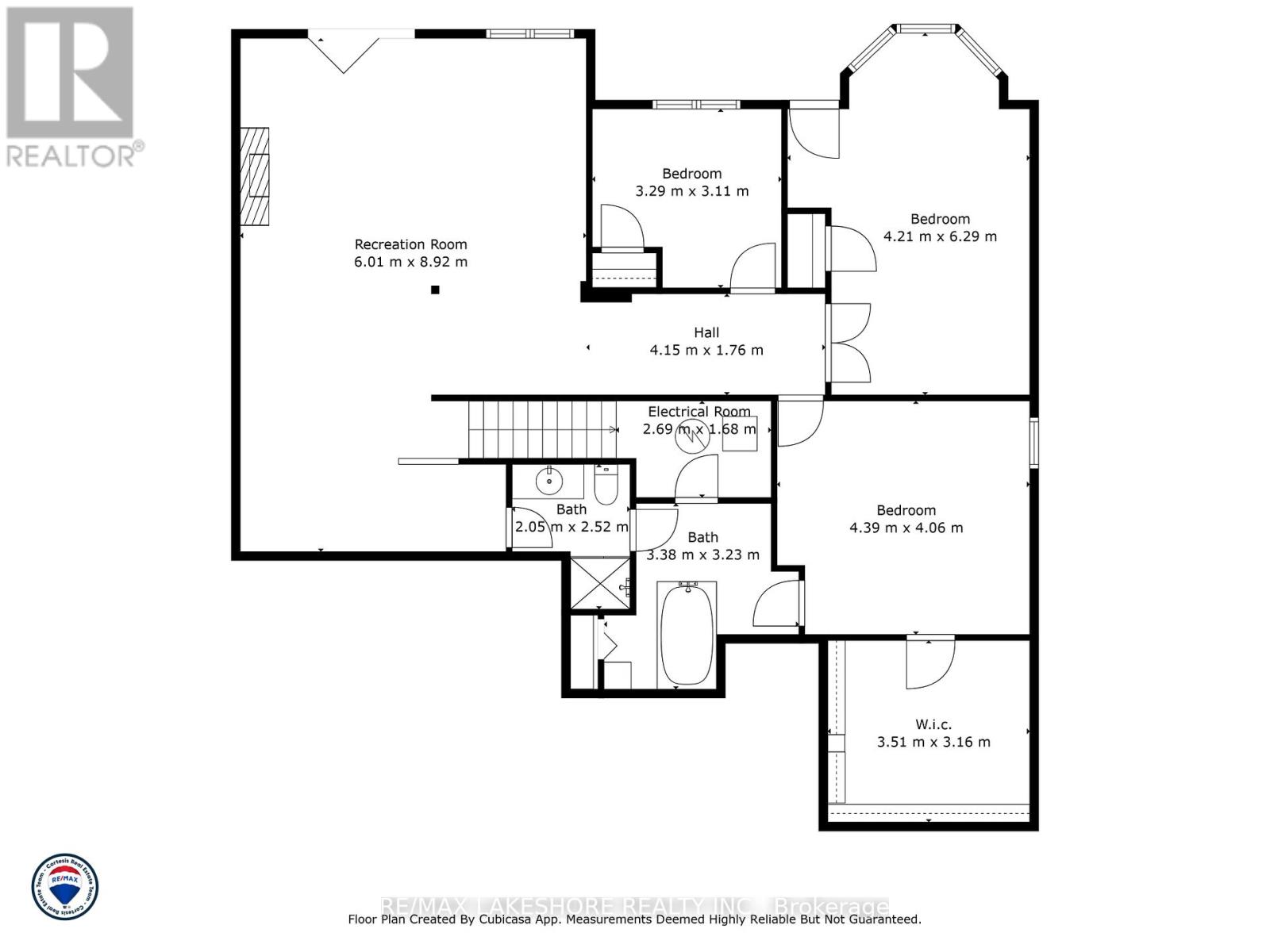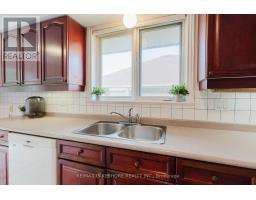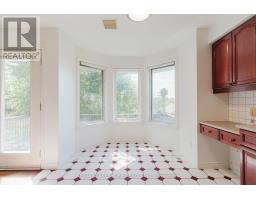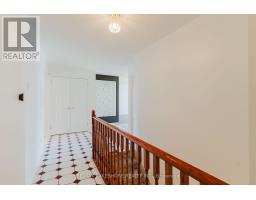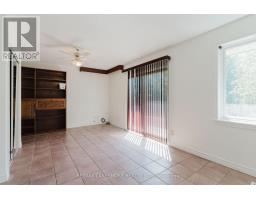333 Booth Court Cobourg, Ontario K9A 5N5
$799,900
Great Opportunity: Spacious 6-Bedroom Home on Private Town Lot. Discover the potential of this charming 6-bedroom home, nestled on a private town lot conveniently close to the YMCA and The Mill Golf Course. This residence is brimming with potential and offers a bright and cheerful living and dining room combination that's perfect for both relaxing and entertaining. The kitchen is a standout feature, boasting ample cabinet space and a bright atmosphere with a walkout to a large deck, ideal for outdoor gatherings. Overlooking the cozy family room, the kitchen makes family time and meal prep a breeze. The main level includes three generously sized bedrooms and two unfinished bathrooms, providing a solid foundation to create your dream spaces. The lower level expands the possibilities with an extra-large rec room and a walkout, perfect for creating a versatile living area. Additionally, the lower level features three more bedrooms, adding plenty of space for family or guests. This home is truly a diamond in the rough, offering a fantastic opportunity to create a personalized living space in a prime location. Don't miss out on making this house your own! (id:50886)
Property Details
| MLS® Number | X9250563 |
| Property Type | Single Family |
| Community Name | Cobourg |
| Features | Irregular Lot Size |
| ParkingSpaceTotal | 6 |
Building
| BathroomTotal | 1 |
| BedroomsAboveGround | 3 |
| BedroomsBelowGround | 3 |
| BedroomsTotal | 6 |
| Appliances | Dryer, Oven, Refrigerator, Stove, Washer |
| ArchitecturalStyle | Bungalow |
| BasementDevelopment | Partially Finished |
| BasementFeatures | Walk Out |
| BasementType | N/a (partially Finished) |
| ConstructionStyleAttachment | Detached |
| CoolingType | Central Air Conditioning |
| ExteriorFinish | Brick |
| FireplacePresent | Yes |
| FireplaceTotal | 1 |
| FoundationType | Unknown |
| HeatingFuel | Natural Gas |
| HeatingType | Forced Air |
| StoriesTotal | 1 |
| SizeInterior | 1499.9875 - 1999.983 Sqft |
| Type | House |
| UtilityWater | Municipal Water |
Parking
| Attached Garage |
Land
| Acreage | No |
| Sewer | Sanitary Sewer |
| SizeDepth | 104 Ft ,1 In |
| SizeFrontage | 54 Ft ,4 In |
| SizeIrregular | 54.4 X 104.1 Ft |
| SizeTotalText | 54.4 X 104.1 Ft|under 1/2 Acre |
Rooms
| Level | Type | Length | Width | Dimensions |
|---|---|---|---|---|
| Lower Level | Bedroom | 4.39 m | 4.06 m | 4.39 m x 4.06 m |
| Lower Level | Bathroom | 3.38 m | 3.23 m | 3.38 m x 3.23 m |
| Lower Level | Recreational, Games Room | 6.01 m | 8.92 m | 6.01 m x 8.92 m |
| Lower Level | Bedroom 4 | 3.29 m | 3.11 m | 3.29 m x 3.11 m |
| Lower Level | Bedroom 5 | 4.21 m | 6.29 m | 4.21 m x 6.29 m |
| Main Level | Living Room | 3.51 m | 5.29 m | 3.51 m x 5.29 m |
| Main Level | Dining Room | 3.14 m | 2.4 m | 3.14 m x 2.4 m |
| Main Level | Kitchen | 3.24 m | 5.92 m | 3.24 m x 5.92 m |
| Main Level | Family Room | 4.36 m | 3.91 m | 4.36 m x 3.91 m |
| Main Level | Primary Bedroom | 6.01 m | 4.32 m | 6.01 m x 4.32 m |
| Main Level | Bedroom 2 | 3.6 m | 3.07 m | 3.6 m x 3.07 m |
| Main Level | Bedroom 3 | 255 m | 3.51 m | 255 m x 3.51 m |
https://www.realtor.ca/real-estate/27280871/333-booth-court-cobourg-cobourg
Interested?
Contact us for more information
Michael Cortesis
Broker
1011 Elgin Street West
Cobourg, Ontario K9A 5J4








