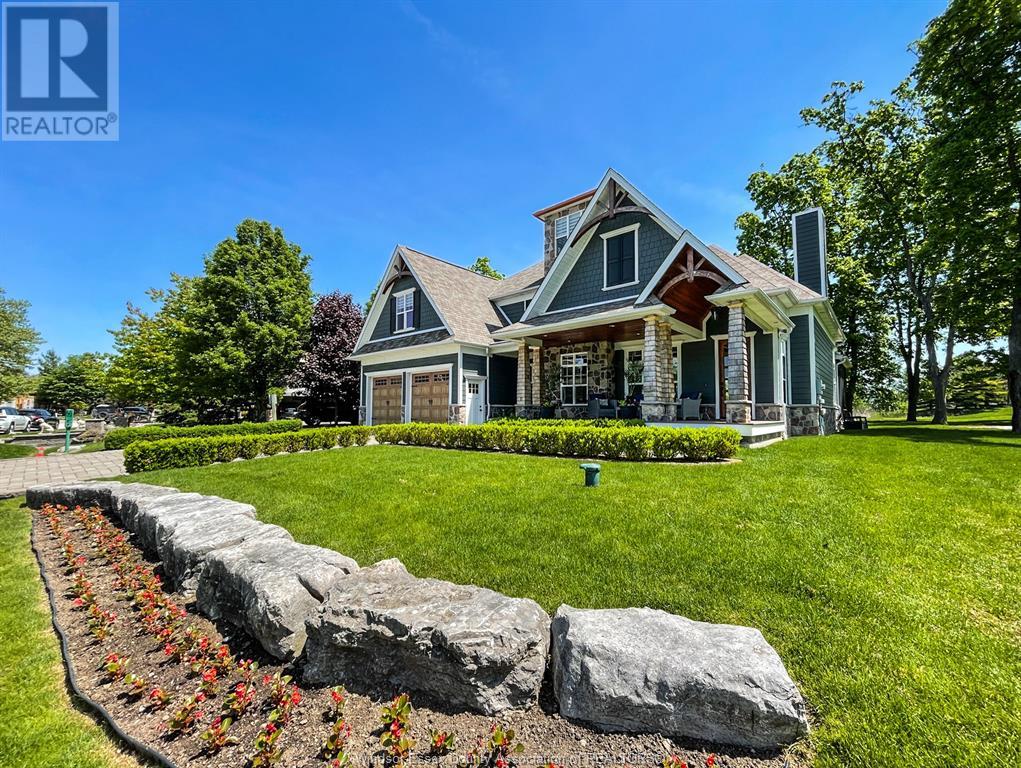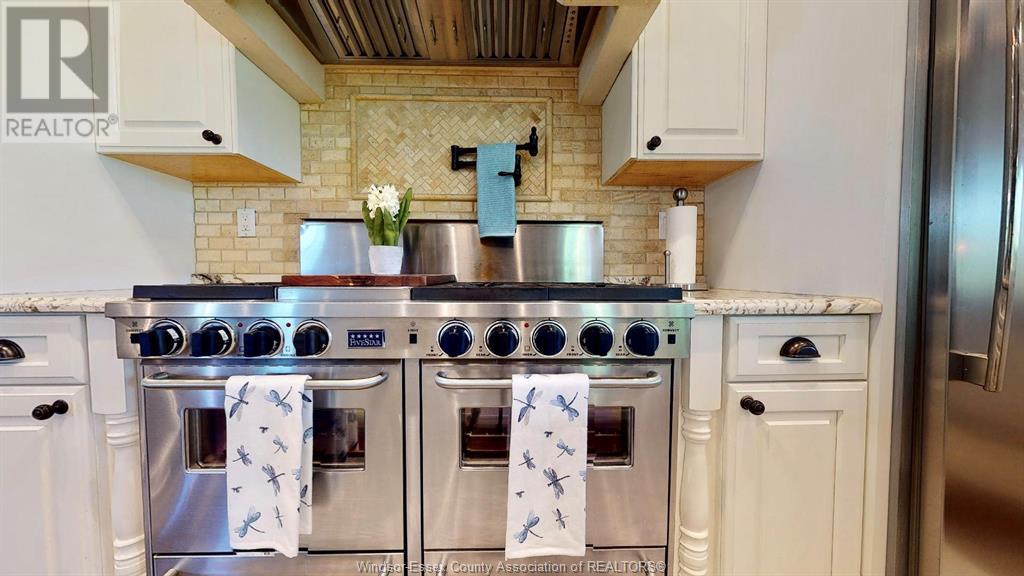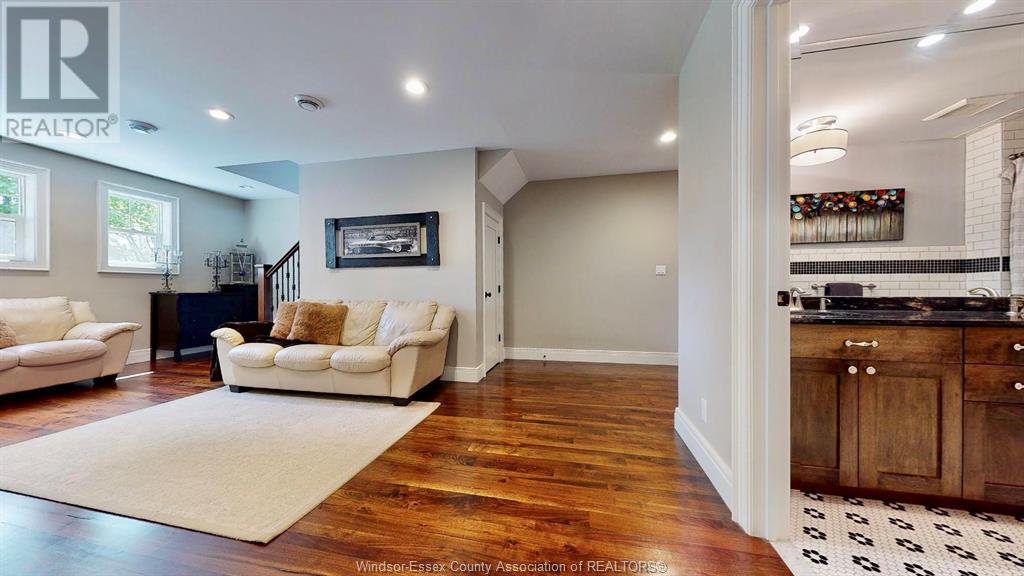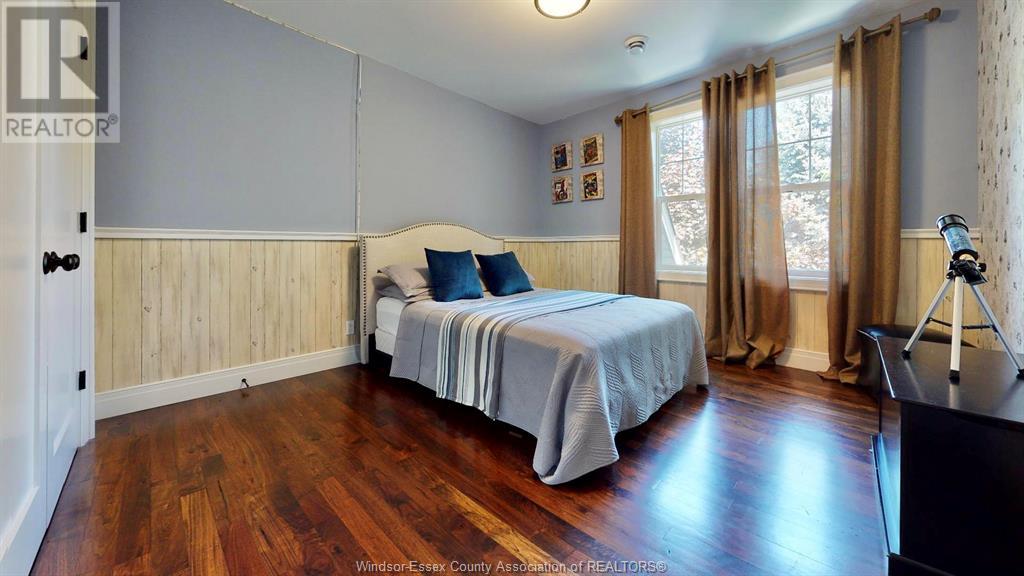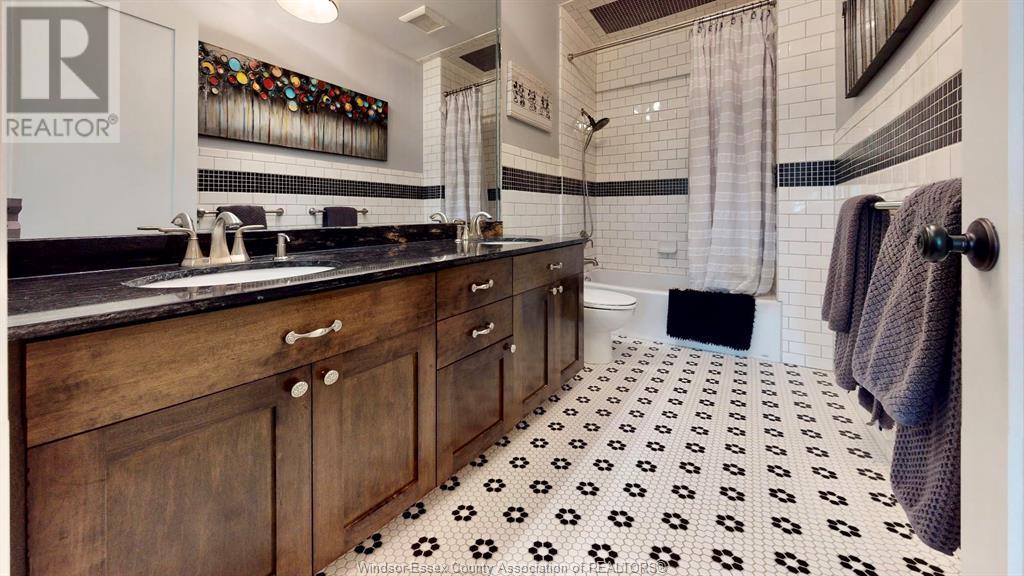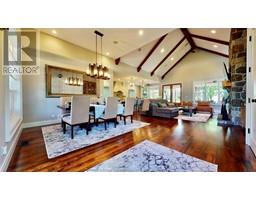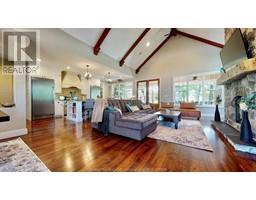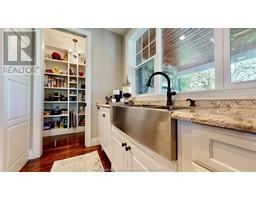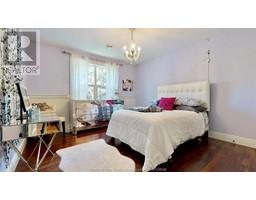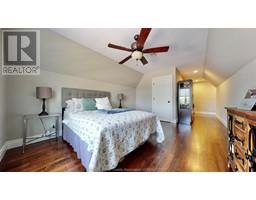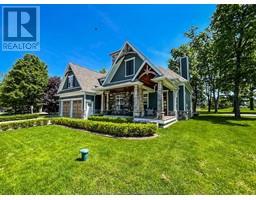333 Crystal Bay Drive Amherstburg, Ontario N9V 4A7
$1,475,000
Family friendly & just a 4 min ferry ride from the historic town of Amherstburg & you are on Bois Blanc Island (formally Boblo Island). Peace & tranquility awaits. Be enchanted as you step through the front doors featuring soaring ceilings, floor to ceiling windows & solid walnut floors. Designed for functionality by original owners. This home will carry the growing family (4 bdrms, 2 w/ensuite baths) right into retirement. (main flr primary suite w/lavish bath, walk-in closet). Chef's kit w/walk-in pantry, oversized breakfast bar (top-end stainless appliances). 2nd flr: 3 xlg bdrms (one w/3pc ensuite bath), add. 4 pc bath & sep sitting area. 3rd lvl w/den/office. Fully finished 1400 sq ft basement, w/9 ft ceilings, family rm, work-out rm, 3pc bath, utility rm & xlg storage area w/grade entrance. Home is heated/cooled w/brand new high efficiency heat pump system. Total finished living space 4593 sq ft. Ferry fees $5500/yr., $225/yr assoc. fees. (id:50886)
Property Details
| MLS® Number | 24026296 |
| Property Type | Single Family |
| Features | Golf Course/parkland, Double Width Or More Driveway, Finished Driveway, Interlocking Driveway |
| WaterFrontType | Waterfront, Road Between |
Building
| BathroomTotal | 5 |
| BedroomsAboveGround | 4 |
| BedroomsBelowGround | 1 |
| BedroomsTotal | 5 |
| Appliances | Central Vacuum, Dishwasher, Dryer, Freezer, Microwave, Refrigerator, Stove, Washer |
| ConstructedDate | 2014 |
| ConstructionStyleAttachment | Detached |
| CoolingType | Central Air Conditioning |
| ExteriorFinish | Stone |
| FireplaceFuel | Wood,wood |
| FireplacePresent | Yes |
| FireplaceType | Conventional,conventional |
| FlooringType | Ceramic/porcelain, Hardwood, Laminate |
| FoundationType | Block, Concrete |
| HalfBathTotal | 1 |
| HeatingFuel | See Remarks |
| HeatingType | Forced Air, Heat Recovery Ventilation (hrv) |
| StoriesTotal | 3 |
| SizeInterior | 3185 Sqft |
| TotalFinishedArea | 3185 Sqft |
| Type | House |
Parking
| Attached Garage | |
| Garage | |
| Inside Entry |
Land
| Acreage | No |
| LandscapeFeatures | Landscaped |
| SizeIrregular | 74.34x120.00 |
| SizeTotalText | 74.34x120.00 |
| ZoningDescription | R-1 |
Rooms
| Level | Type | Length | Width | Dimensions |
|---|---|---|---|---|
| Second Level | Bedroom | Measurements not available | ||
| Second Level | Bedroom | Measurements not available | ||
| Second Level | Bedroom | Measurements not available | ||
| Third Level | Den | Measurements not available | ||
| Lower Level | Other | Measurements not available | ||
| Lower Level | Utility Room | Measurements not available | ||
| Lower Level | 3pc Bathroom | Measurements not available | ||
| Lower Level | Hobby Room | Measurements not available | ||
| Lower Level | Family Room | Measurements not available | ||
| Main Level | Laundry Room | Measurements not available | ||
| Main Level | 2pc Bathroom | Measurements not available | ||
| Main Level | 3pc Ensuite Bath | Measurements not available | ||
| Main Level | Primary Bedroom | Measurements not available | ||
| Main Level | Living Room/fireplace | Measurements not available | ||
| Main Level | Kitchen/dining Room | Measurements not available |
https://www.realtor.ca/real-estate/27582864/333-crystal-bay-drive-amherstburg
Interested?
Contact us for more information
Anna Kolm, Asa
REALTOR® Salesperson
3276 Walker Rd
Windsor, Ontario N8W 3R8



