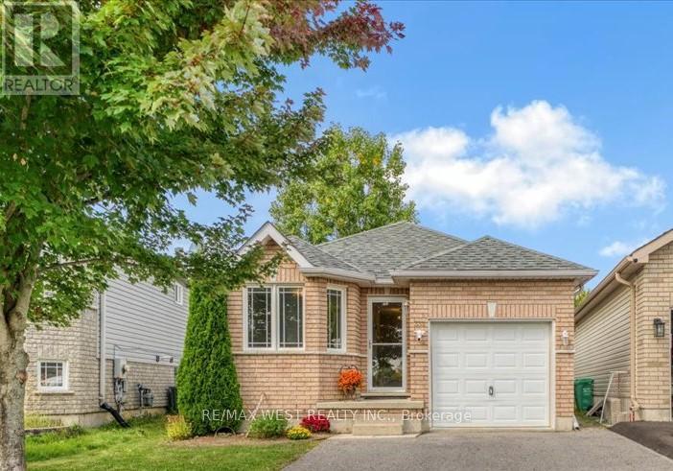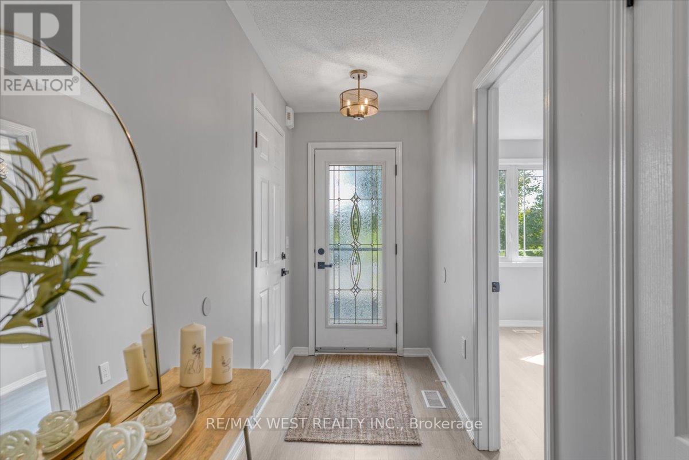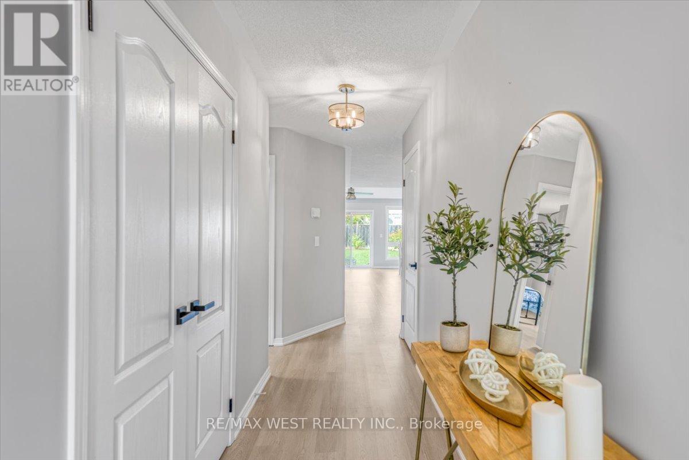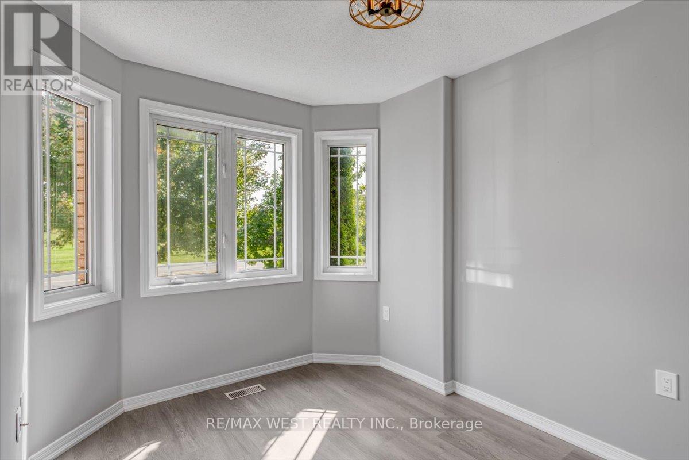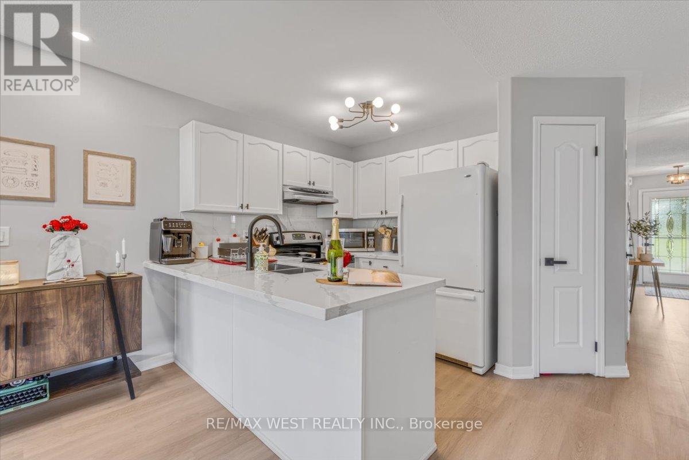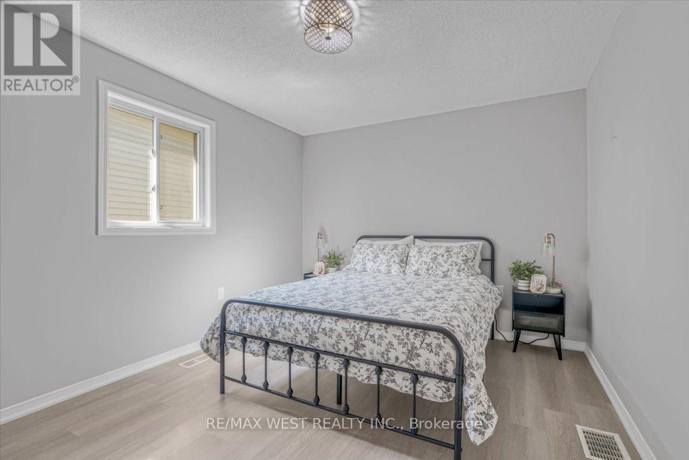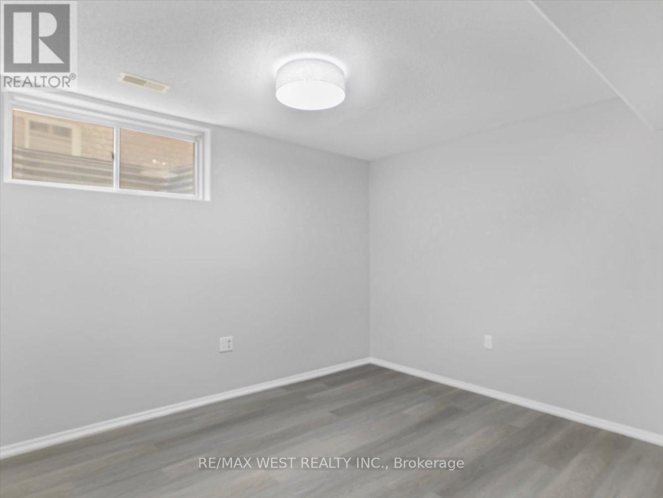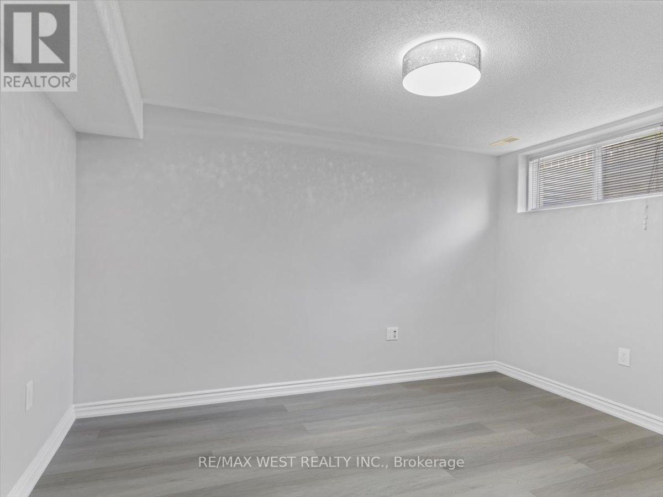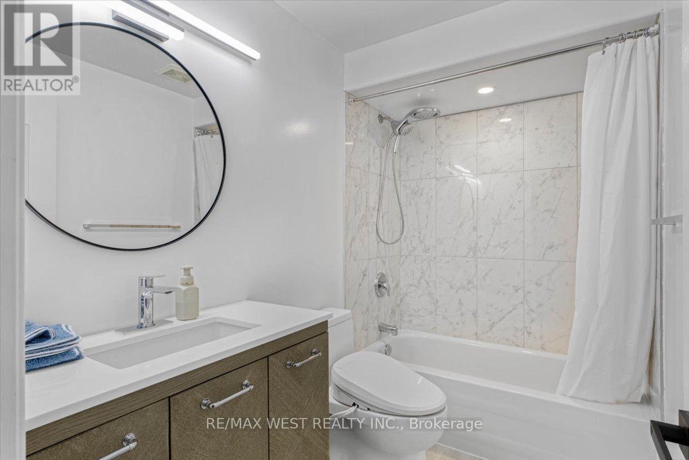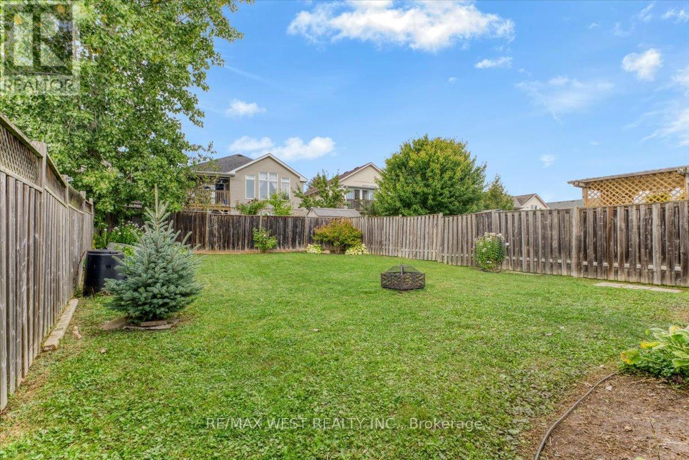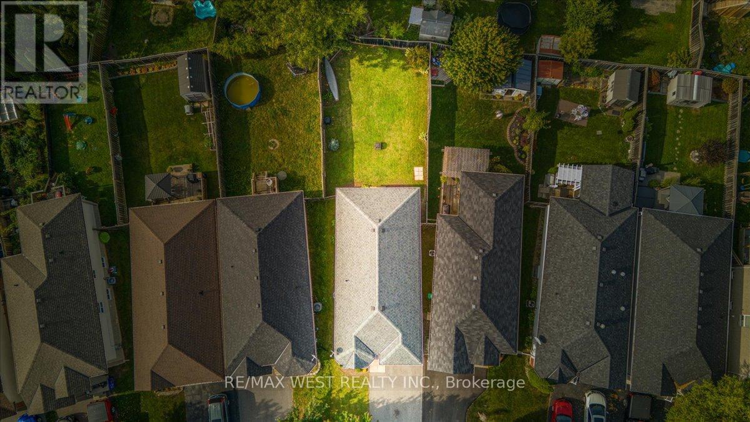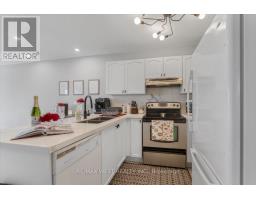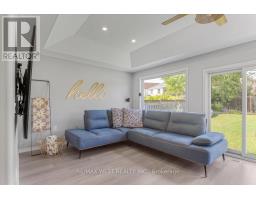333 Spillsbury Drive Peterborough, Ontario K9K 2N6
$679,000
Elevate Your Lifestyle in Peterborough! This exquisite open-concept bungalow offers the ultimate in modern living. Step inside to a world of sophistication, where durable vinyl floors and luxurious quartz countertops create a stunning and functional space. Indulge in upgraded bathrooms featuring heated bidet toilet seats and a towel warmer for unparalleled comfort. Nestled in the heart of Peterborough, this home provides easy access to serene parks, top-rated schools, and convenient transportation options. With its prime location and exceptional features, this property is a true gem. Don't miss the opportunity to call this extraordinary home yours! **** EXTRAS **** Fridge, Stove, Dishwasher, Washer + Dryer, All Electrical Light Fixtures, Bidet Toilets. (id:50886)
Property Details
| MLS® Number | X9373160 |
| Property Type | Single Family |
| Community Name | Otonabee |
| AmenitiesNearBy | Hospital, Schools |
| CommunityFeatures | Community Centre |
| ParkingSpaceTotal | 2 |
Building
| BathroomTotal | 2 |
| BedroomsAboveGround | 2 |
| BedroomsBelowGround | 3 |
| BedroomsTotal | 5 |
| ArchitecturalStyle | Bungalow |
| BasementDevelopment | Finished |
| BasementType | N/a (finished) |
| ConstructionStyleAttachment | Detached |
| CoolingType | Central Air Conditioning |
| ExteriorFinish | Brick Facing, Vinyl Siding |
| FlooringType | Vinyl |
| FoundationType | Unknown |
| HalfBathTotal | 2 |
| HeatingFuel | Natural Gas |
| HeatingType | Forced Air |
| StoriesTotal | 1 |
| SizeInterior | 1099.9909 - 1499.9875 Sqft |
| Type | House |
| UtilityWater | Municipal Water |
Parking
| Attached Garage |
Land
| Acreage | No |
| FenceType | Fenced Yard |
| LandAmenities | Hospital, Schools |
| Sewer | Sanitary Sewer |
| SizeDepth | 125 Ft ,1 In |
| SizeFrontage | 28 Ft ,7 In |
| SizeIrregular | 28.6 X 125.1 Ft |
| SizeTotalText | 28.6 X 125.1 Ft|under 1/2 Acre |
| ZoningDescription | R2 |
Rooms
| Level | Type | Length | Width | Dimensions |
|---|---|---|---|---|
| Basement | Recreational, Games Room | 1.42 m | 0.69 m | 1.42 m x 0.69 m |
| Basement | Bathroom | 0.43 m | 0.76 m | 0.43 m x 0.76 m |
| Basement | Living Room | 1.63 m | 0.84 m | 1.63 m x 0.84 m |
| Basement | Bedroom | 1.09 m | 0.84 m | 1.09 m x 0.84 m |
| Basement | Bedroom | 1.09 m | 1.09 m | 1.09 m x 1.09 m |
| Basement | Bedroom | 0.99 m | 1.09 m | 0.99 m x 1.09 m |
| Main Level | Kitchen | 1.09 m | 0.79 m | 1.09 m x 0.79 m |
| Main Level | Living Room | 2.16 m | 1.07 m | 2.16 m x 1.07 m |
| Main Level | Dining Room | 1.09 m | 0.51 m | 1.09 m x 0.51 m |
| Main Level | Bedroom | 1.09 m | 0.76 m | 1.09 m x 0.76 m |
| Main Level | Bedroom | 1.37 m | 0.97 m | 1.37 m x 0.97 m |
| Main Level | Bathroom | 0.76 m | 0.43 m | 0.76 m x 0.43 m |
Utilities
| Cable | Available |
| Sewer | Installed |
https://www.realtor.ca/real-estate/27481212/333-spillsbury-drive-peterborough-otonabee-otonabee
Interested?
Contact us for more information
Dominic Giordano
Salesperson
10473 Islington Ave
Kleinburg, Ontario L0J 1C0
Sam Peluso
Salesperson
10473 Islington Ave
Kleinburg, Ontario L0J 1C0

