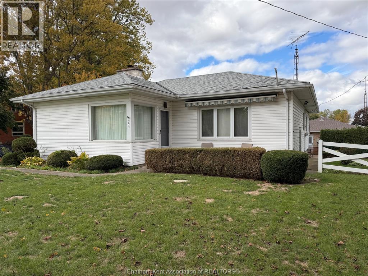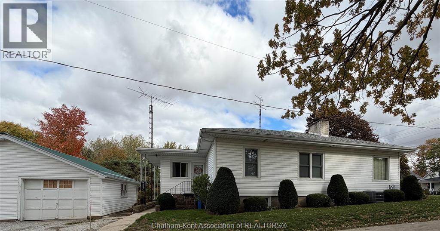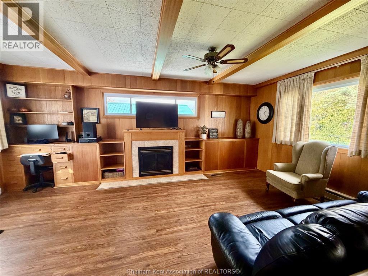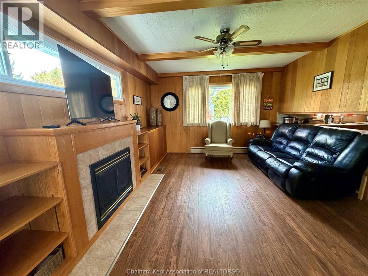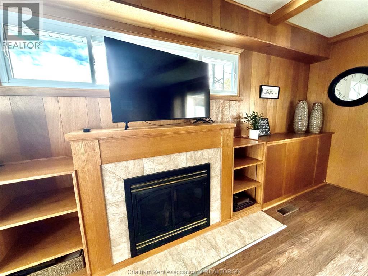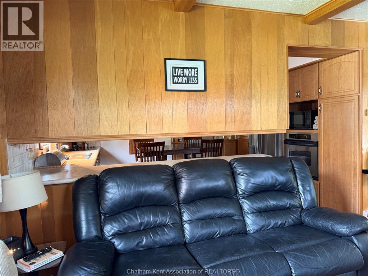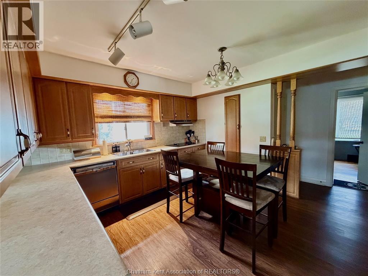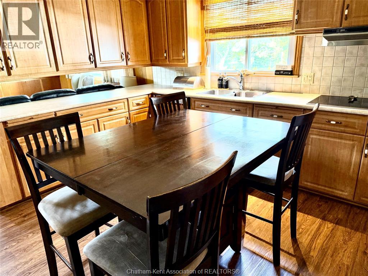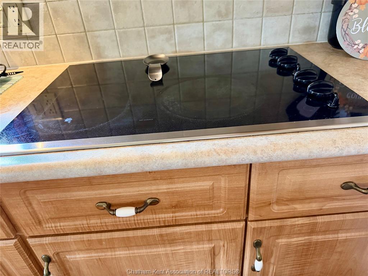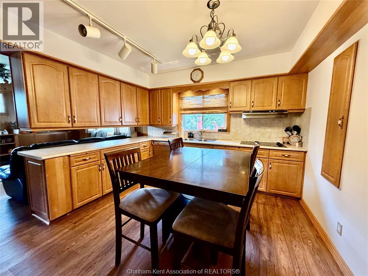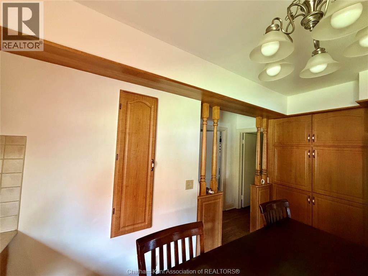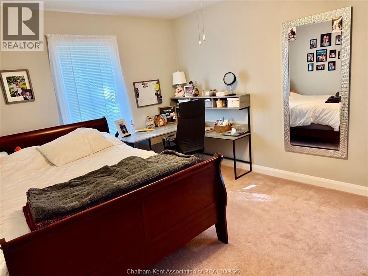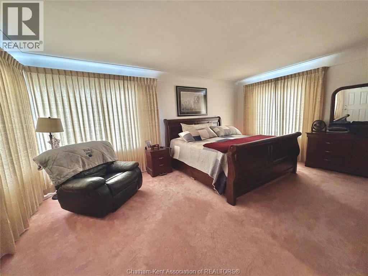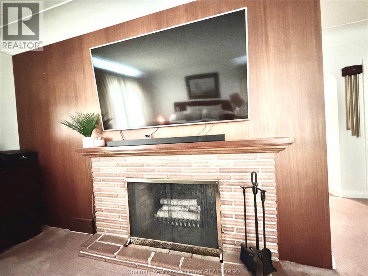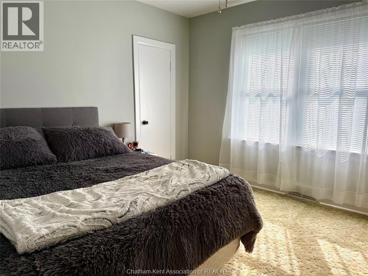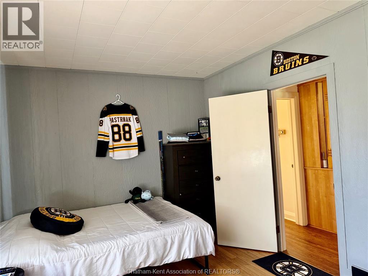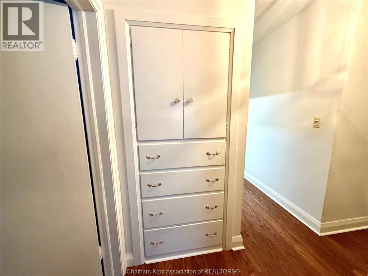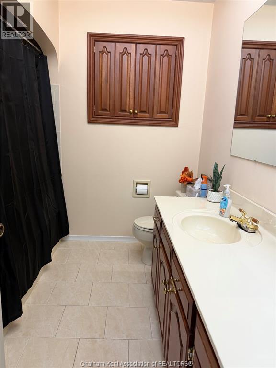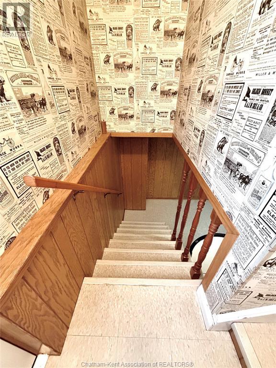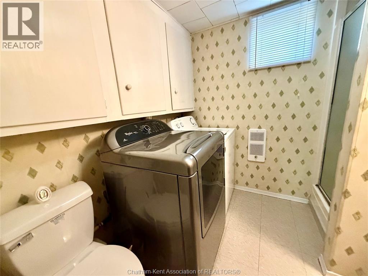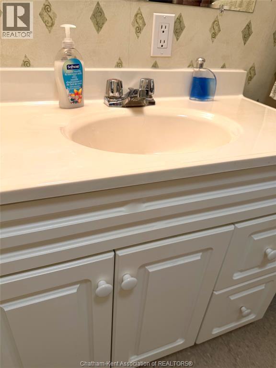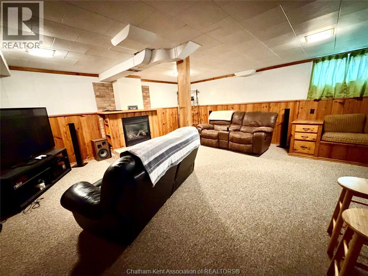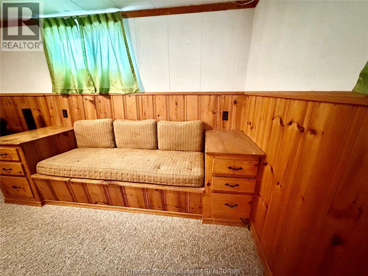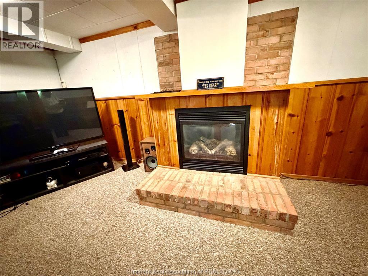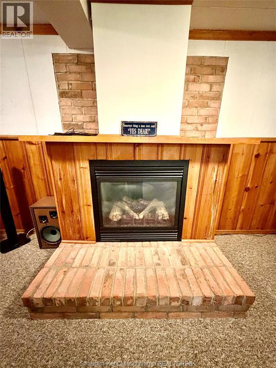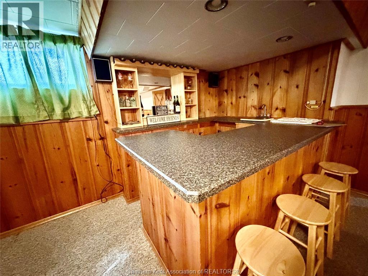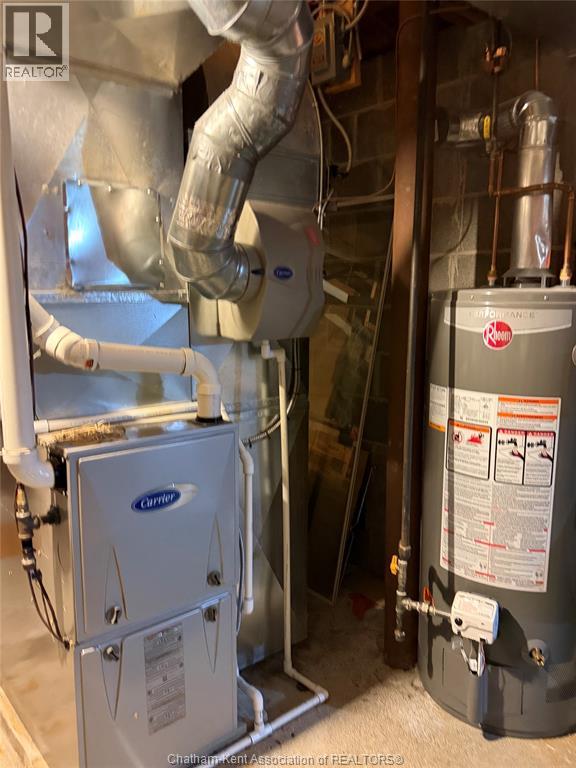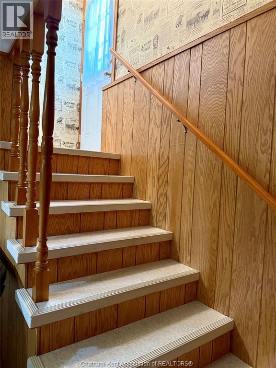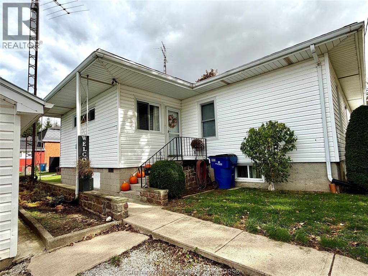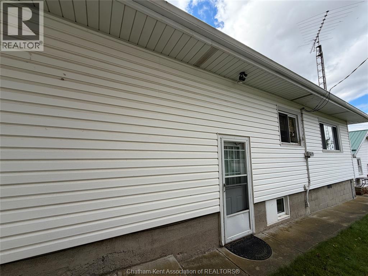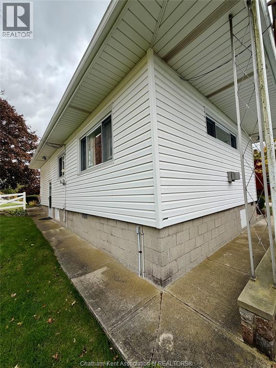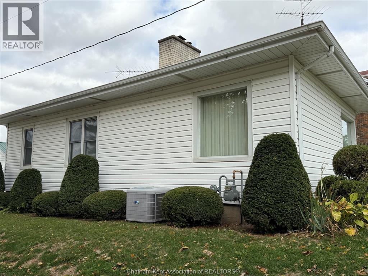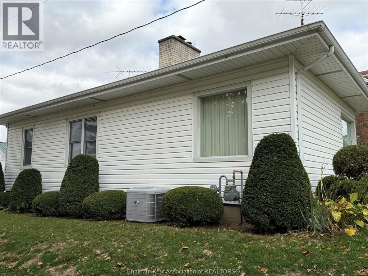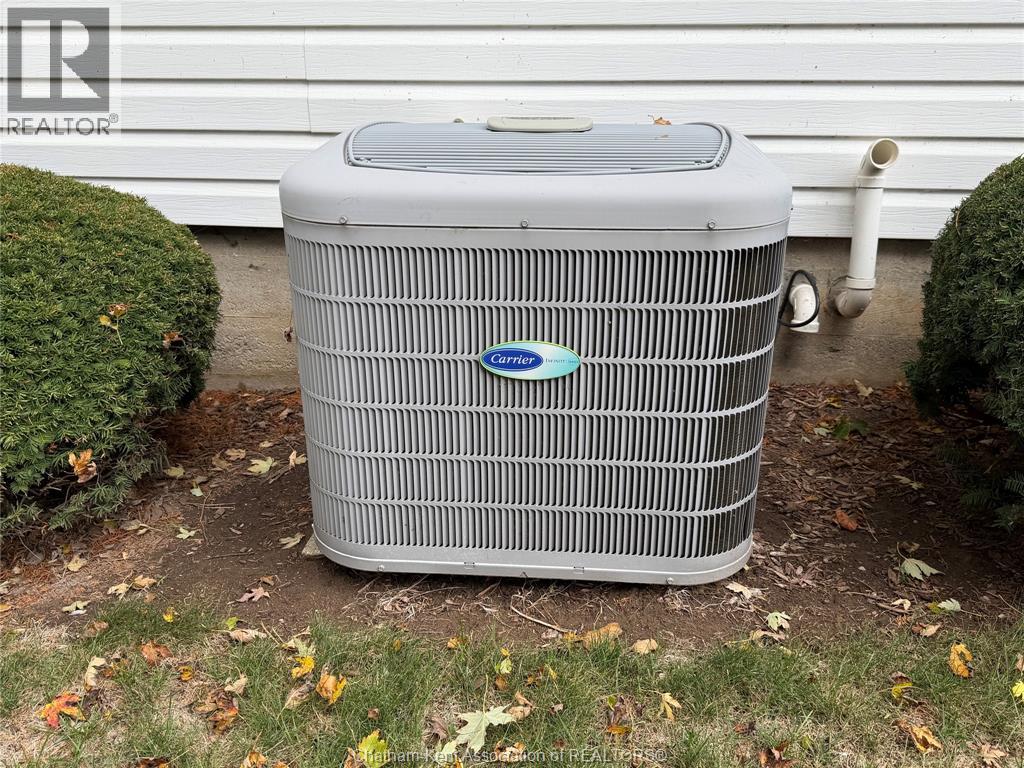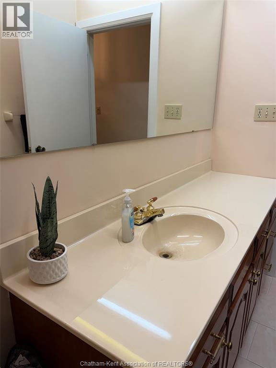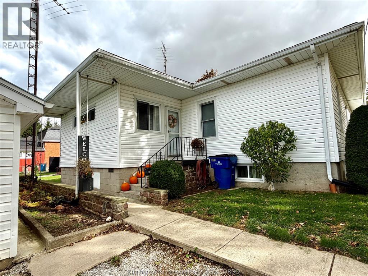333 Talbot Street West Blenheim, Ontario N0P 1A0
$378,000
Charming classic ranch with plenty of character and space. Features 3 or 4 bedrooms on the main floor with timeless style throughout. Modern updated kitchen includes appliances. Living room centered around beautiful fireplace, perfect for relaxing or entertaining. the family room exudes warmth with its rich wood built in bookshelves. there is a full bathroom on each level. the finished lower level includes a generous rec-room complete with gas fireplace and bar, ideal for gatherings. Also plenty of room for storage in the utility room. Laundry is shared with the 3 pc washroom. This home has a detached single car garage. Located in the fabulous town of BLenheim, known for friendly people, great shopping, and close proximity to beaches and great fishing. Vacant possession January 15th 2026. Home must be viewed from interior to truly appreciate- make an appointment and see for yourself the warm feeling you will have when stepping in the door. 24 hour notice on all showings required. (id:50886)
Property Details
| MLS® Number | 25027254 |
| Property Type | Single Family |
| Features | Gravel Driveway, Single Driveway |
Building
| Bathroom Total | 2 |
| Bedrooms Above Ground | 3 |
| Bedrooms Total | 3 |
| Appliances | Cooktop, Refrigerator, Oven |
| Architectural Style | Bungalow |
| Cooling Type | Central Air Conditioning |
| Exterior Finish | Aluminum/vinyl |
| Fireplace Fuel | Gas,wood |
| Fireplace Present | Yes |
| Fireplace Type | Direct Vent,conventional |
| Flooring Type | Carpet Over Hardwood, Carpeted, Ceramic/porcelain |
| Foundation Type | Concrete |
| Heating Fuel | Natural Gas |
| Heating Type | Forced Air, Furnace |
| Stories Total | 1 |
| Type | House |
Parking
| Detached Garage | |
| Garage |
Land
| Acreage | No |
| Size Irregular | 50 X 114 / 0.132 Ac |
| Size Total Text | 50 X 114 / 0.132 Ac|under 1/4 Acre |
| Zoning Description | Res |
Rooms
| Level | Type | Length | Width | Dimensions |
|---|---|---|---|---|
| Lower Level | Utility Room | 18 ft | 15 ft ,4 in | 18 ft x 15 ft ,4 in |
| Lower Level | Laundry Room | Measurements not available | ||
| Lower Level | 3pc Bathroom | 7 ft ,8 in | 6 ft ,7 in | 7 ft ,8 in x 6 ft ,7 in |
| Lower Level | Florida/fireplace | 19 ft | 18 ft | 19 ft x 18 ft |
| Lower Level | Recreation Room | 20 ft | 15 ft | 20 ft x 15 ft |
| Main Level | Living Room/fireplace | 18 ft ,10 in | 12 ft ,8 in | 18 ft ,10 in x 12 ft ,8 in |
| Main Level | Primary Bedroom | 14 ft ,3 in | 10 ft ,8 in | 14 ft ,3 in x 10 ft ,8 in |
| Main Level | Bedroom | 10 ft ,6 in | 11 ft ,2 in | 10 ft ,6 in x 11 ft ,2 in |
| Main Level | Bedroom | 9 ft ,10 in | 13 ft ,10 in | 9 ft ,10 in x 13 ft ,10 in |
| Main Level | 4pc Bathroom | 8 ft ,4 in | 7 ft ,2 in | 8 ft ,4 in x 7 ft ,2 in |
| Main Level | Family Room | 19 ft ,4 in | 12 ft ,4 in | 19 ft ,4 in x 12 ft ,4 in |
| Main Level | Kitchen/dining Room | 14 ft ,10 in | 12 ft ,10 in | 14 ft ,10 in x 12 ft ,10 in |
https://www.realtor.ca/real-estate/29060156/333-talbot-street-west-blenheim
Contact Us
Contact us for more information
Jody O'neill
Broker of Record
www.jodyoneill.ca/
459 Victoria Ave
Chatham, Ontario N7L 3B4
(519) 354-7344

