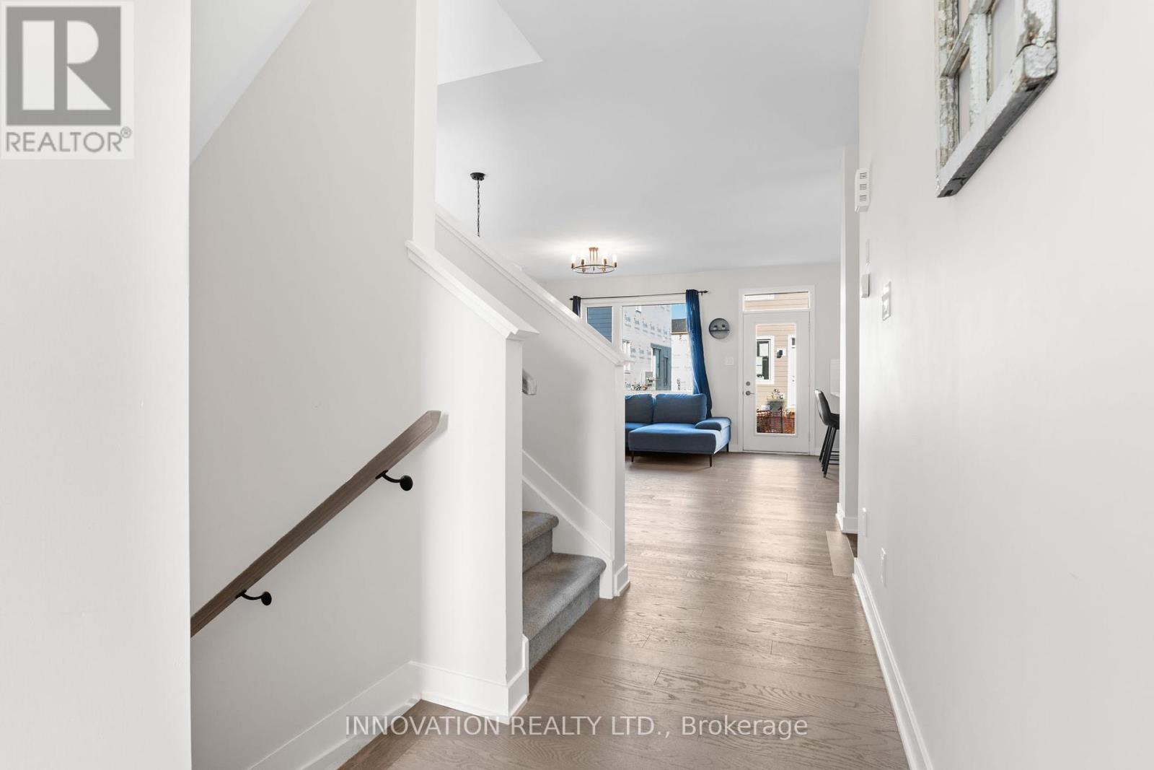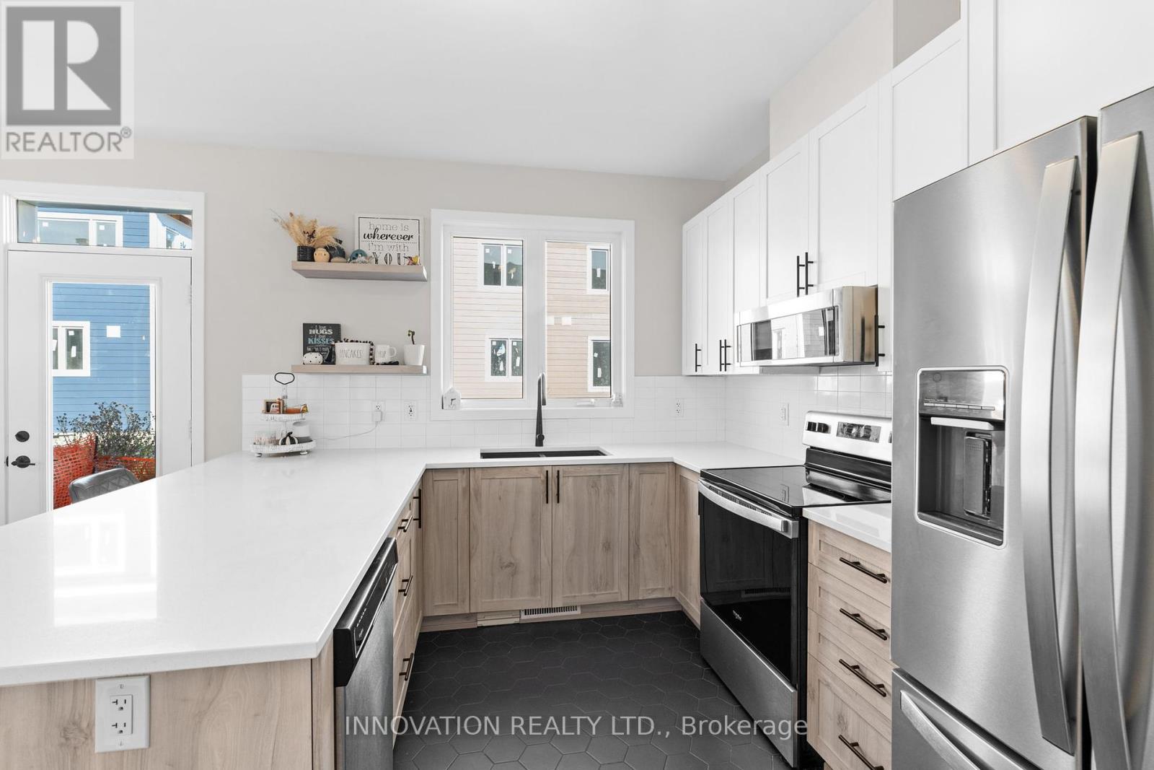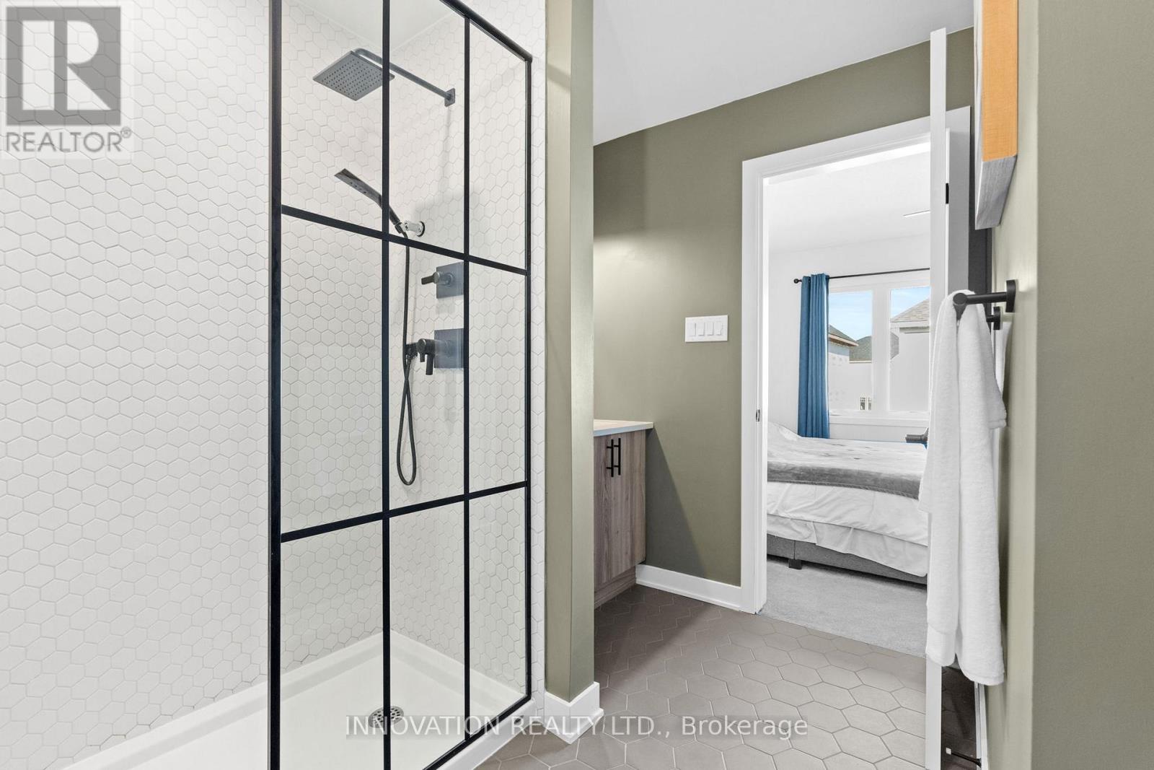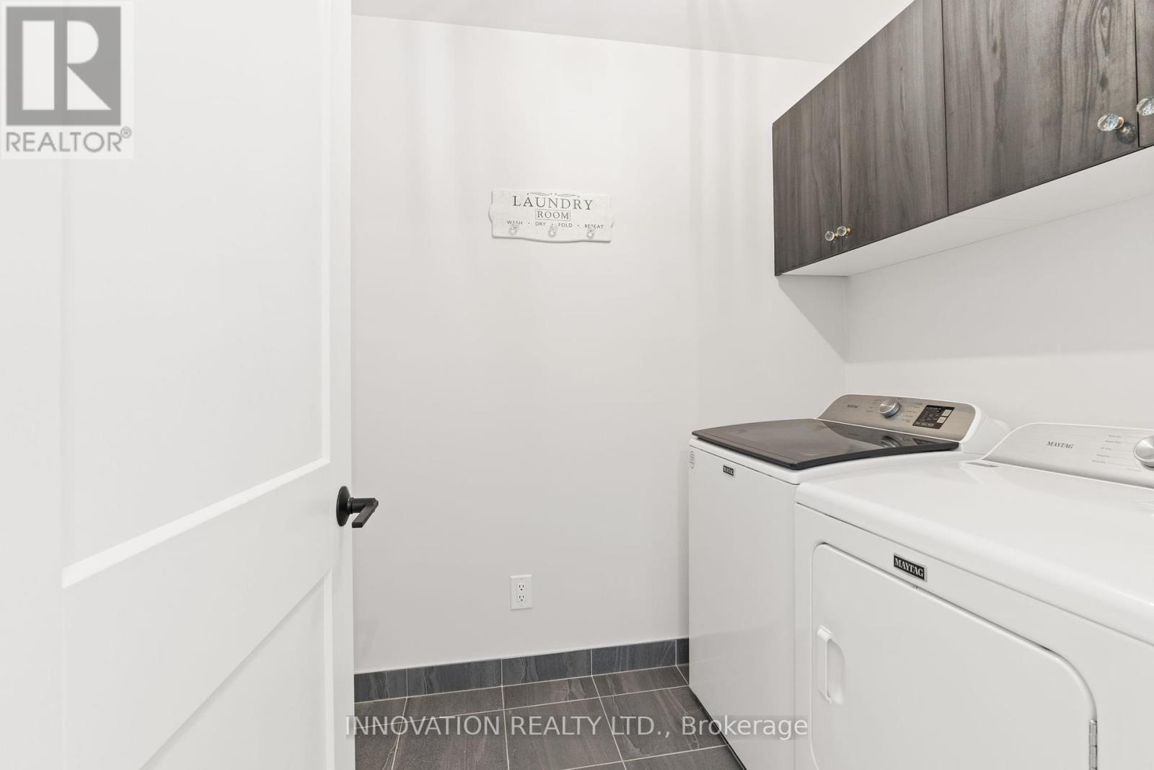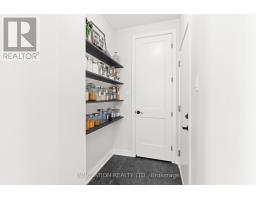333 Trammel Road Ottawa, Ontario K0A 2Z0
$599,900
Welcome to 333 Trammel Road. This 3 bedroom 4 bathroom End Unit Townhome is sure to impress!! Main floor offers bright open concept living with upgraded fixtures and cozy electric fireplace. Walk into the kitchen of your dreams with upgraded cabinets, Quartz counter tops and added pantry for all the kitchen gadgets you need. Second floor offers a spacious 4-pc main bathroom, generous sized bedrooms, convenient 2nd floor Laundry and the ensuite of your dreams!! Fully Finished basement offers plenty of storage space, large den for family fun and a 2-pc bath. Built in 2022, all you have to do is move in! Richmond is a growing community with small town charm. Walking distance to lots of local parks and all the amenities you need. Just minutes to Kanata, Stittsville and Barrhaven. Book your showing today! (id:50886)
Property Details
| MLS® Number | X11882403 |
| Property Type | Single Family |
| Community Name | 8208 - Btwn Franktown Rd. & Fallowfield Rd. |
| AmenitiesNearBy | Park, Schools, Public Transit |
| CommunityFeatures | School Bus |
| EquipmentType | Water Heater - Gas |
| ParkingSpaceTotal | 2 |
| RentalEquipmentType | Water Heater - Gas |
Building
| BathroomTotal | 4 |
| BedroomsAboveGround | 3 |
| BedroomsTotal | 3 |
| Amenities | Fireplace(s) |
| Appliances | Dishwasher, Dryer, Hood Fan, Microwave, Refrigerator, Stove, Washer |
| BasementDevelopment | Finished |
| BasementType | N/a (finished) |
| ConstructionStyleAttachment | Attached |
| CoolingType | Central Air Conditioning |
| ExteriorFinish | Vinyl Siding |
| FireProtection | Smoke Detectors |
| FireplacePresent | Yes |
| FireplaceTotal | 1 |
| FoundationType | Poured Concrete |
| HalfBathTotal | 2 |
| HeatingFuel | Natural Gas |
| HeatingType | Forced Air |
| StoriesTotal | 2 |
| Type | Row / Townhouse |
| UtilityWater | Municipal Water |
Parking
| Attached Garage | |
| Inside Entry |
Land
| Acreage | No |
| LandAmenities | Park, Schools, Public Transit |
| Sewer | Sanitary Sewer |
| SizeDepth | 72 Ft |
| SizeFrontage | 26 Ft |
| SizeIrregular | 26 X 72 Ft |
| SizeTotalText | 26 X 72 Ft|under 1/2 Acre |
| ZoningDescription | Residential |
Rooms
| Level | Type | Length | Width | Dimensions |
|---|---|---|---|---|
| Second Level | Bathroom | 2.74 m | 2.47 m | 2.74 m x 2.47 m |
| Second Level | Bedroom | 4.34 m | 4.72 m | 4.34 m x 4.72 m |
| Second Level | Bedroom 2 | 2.97 m | 4.72 m | 2.97 m x 4.72 m |
| Second Level | Bedroom 3 | 2.97 m | 3.14 m | 2.97 m x 3.14 m |
| Second Level | Bathroom | 3.77 m | 1.95 m | 3.77 m x 1.95 m |
| Basement | Den | 4.47 m | 6.98 m | 4.47 m x 6.98 m |
| Main Level | Living Room | 4.26 m | 3.93 m | 4.26 m x 3.93 m |
| Main Level | Dining Room | 4.26 m | 1.93 m | 4.26 m x 1.93 m |
| Main Level | Kitchen | 3.09 m | 3.93 m | 3.09 m x 3.93 m |
| Main Level | Pantry | 1.93 m | 1.29 m | 1.93 m x 1.29 m |
| Main Level | Bathroom | 1.62 m | 1.93 m | 1.62 m x 1.93 m |
Interested?
Contact us for more information
Selena Tweedie
Salesperson
8221 Campeau Drive Unit B
Kanata, Ontario K2T 0A2




