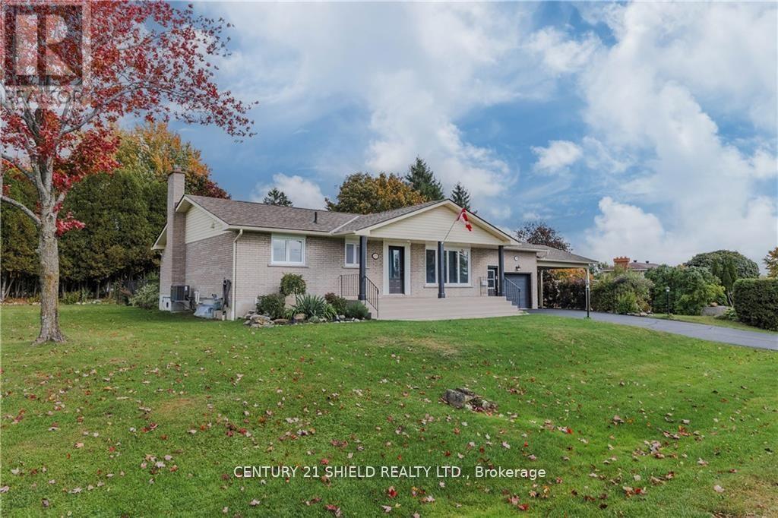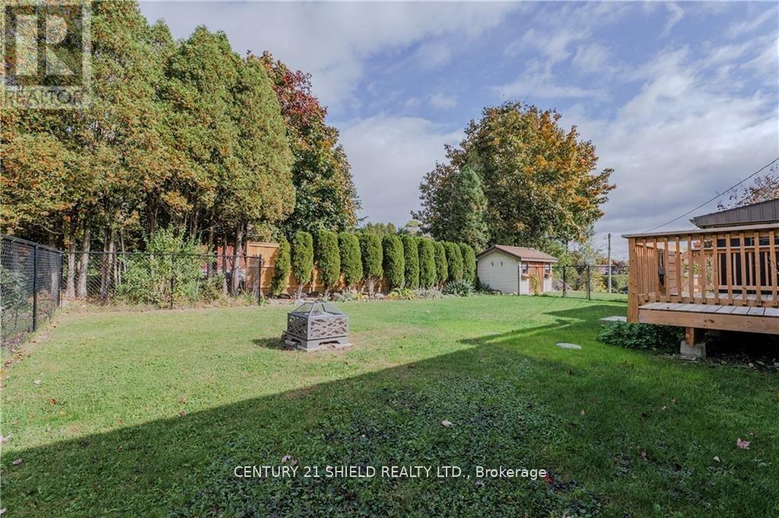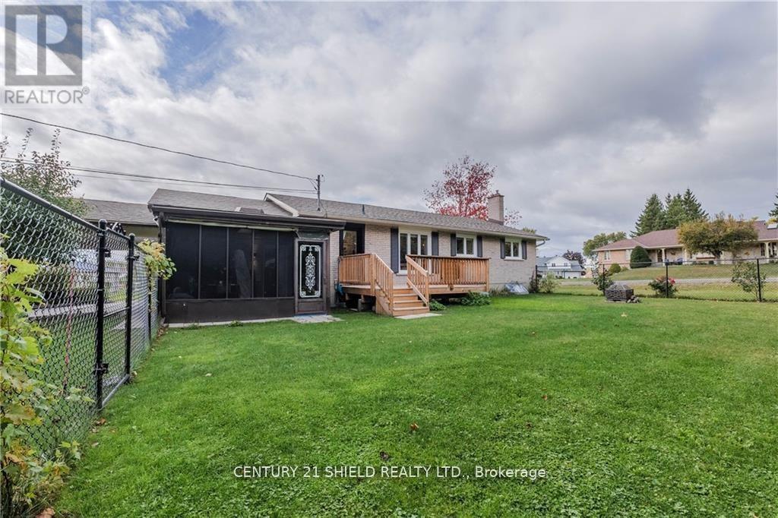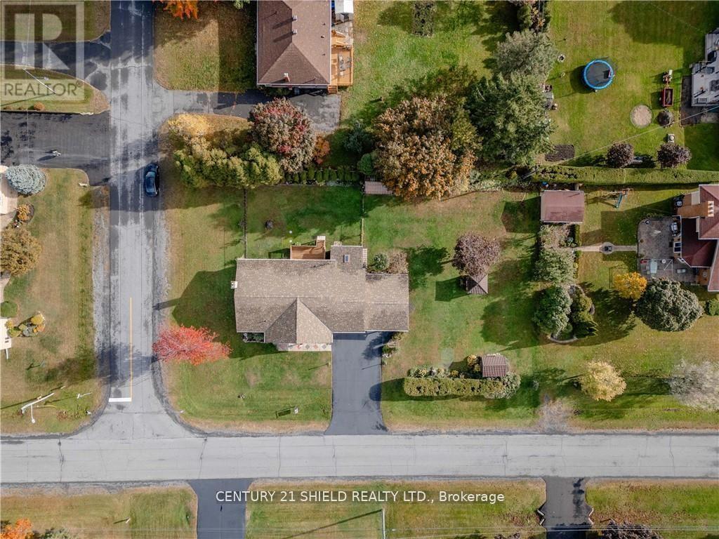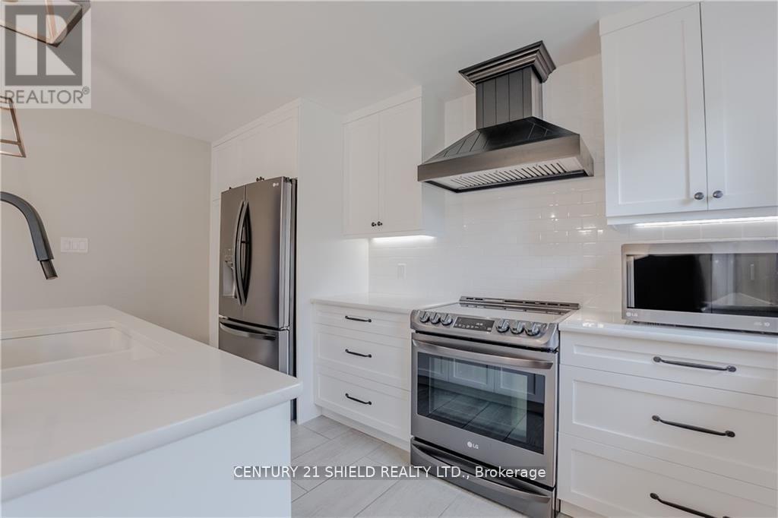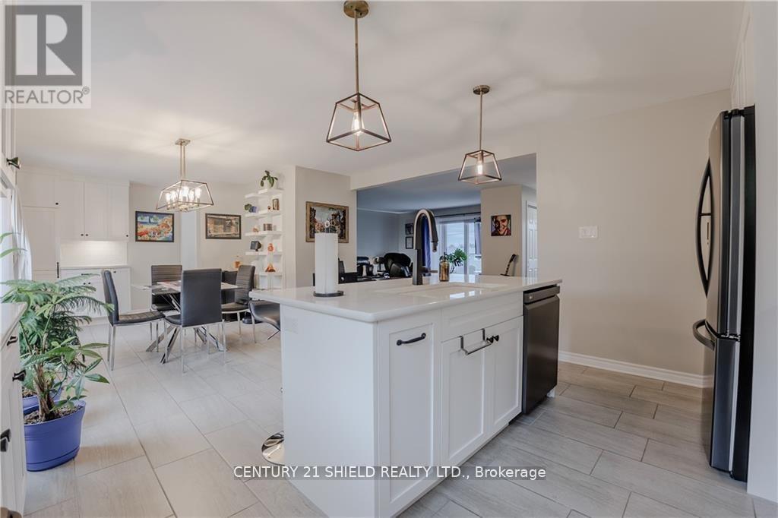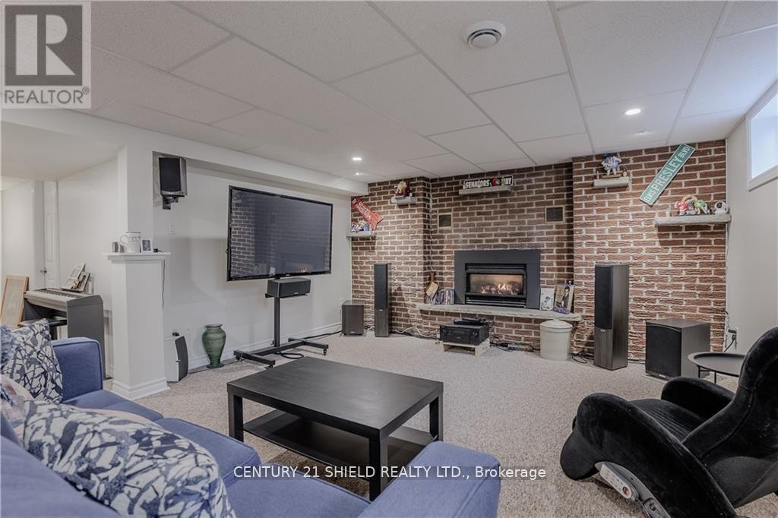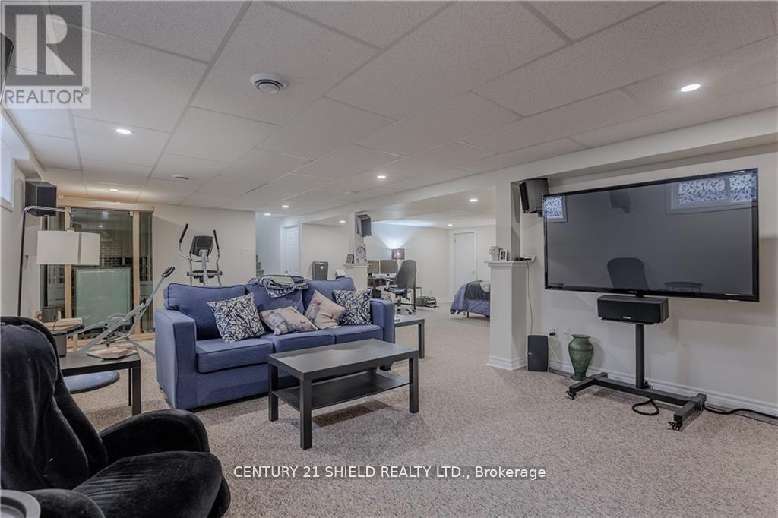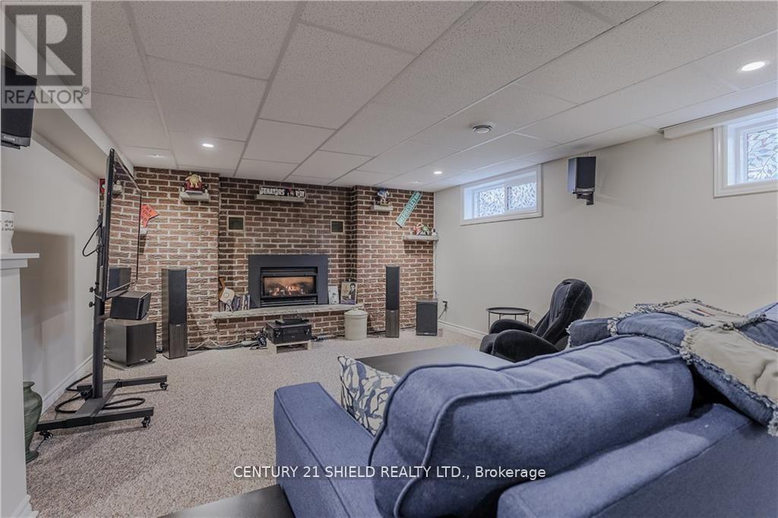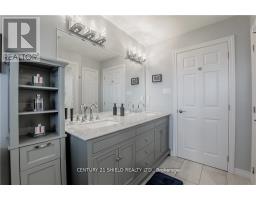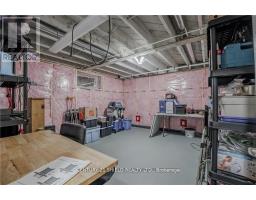3331 Sunnyview Avenue South Stormont, Ontario K6H 1S7
$619,900
This gorgeous, fully renovated bungalow in the highly sought-after Rosedale Terrace is move-in-ready! Professionally redone from top to bottom, this home offers a bright, open main floor layout with a spacious living room, stunning dark hardwood flooring, and two generous bedrooms. This modern kitchen boasts ample cabinetry, stone countertops, and direct access to a deck overlooking the fenced in backyard. The main floor also features a beautifully updated bathroom with double sinks. Downstairs, you'll find a large rec room with a cozy gas fireplace, a laundry room, and a storage room that could easily be converted into a third bedroom. The property sits on an oversized lot with a massive carport, an attached garage, and a screened sunroom behind the garage. Meticulously maintained by the current owner, this home truly shines! (id:50886)
Open House
This property has open houses!
1:00 pm
Ends at:2:30 pm
Property Details
| MLS® Number | X12031849 |
| Property Type | Single Family |
| Community Name | 716 - South Stormont (Cornwall) Twp |
| Parking Space Total | 8 |
Building
| Bathroom Total | 1 |
| Bedrooms Above Ground | 2 |
| Bedrooms Total | 2 |
| Amenities | Fireplace(s) |
| Appliances | Water Heater |
| Architectural Style | Bungalow |
| Basement Development | Finished |
| Basement Type | Full (finished) |
| Construction Style Attachment | Detached |
| Cooling Type | Central Air Conditioning |
| Exterior Finish | Brick |
| Fireplace Present | Yes |
| Fireplace Total | 1 |
| Foundation Type | Concrete |
| Heating Fuel | Natural Gas |
| Heating Type | Forced Air |
| Stories Total | 1 |
| Size Interior | 1,100 - 1,500 Ft2 |
| Type | House |
| Utility Water | Municipal Water |
Parking
| Attached Garage | |
| Garage |
Land
| Acreage | No |
| Fence Type | Fenced Yard |
| Sewer | Septic System |
| Size Depth | 155 Ft |
| Size Frontage | 104 Ft |
| Size Irregular | 104 X 155 Ft ; 0 |
| Size Total Text | 104 X 155 Ft ; 0 |
| Zoning Description | Res |
Rooms
| Level | Type | Length | Width | Dimensions |
|---|---|---|---|---|
| Basement | Other | 4.29 m | 3.78 m | 4.29 m x 3.78 m |
| Basement | Recreational, Games Room | 8.07 m | 8.35 m | 8.07 m x 8.35 m |
| Basement | Laundry Room | 2.89 m | 3.86 m | 2.89 m x 3.86 m |
| Basement | Utility Room | 2.89 m | 4 m | 2.89 m x 4 m |
| Main Level | Living Room | 4.85 m | 4.54 m | 4.85 m x 4.54 m |
| Main Level | Dining Room | 4.21 m | 4.72 m | 4.21 m x 4.72 m |
| Main Level | Kitchen | 3.2 m | 4.21 m | 3.2 m x 4.21 m |
| Main Level | Bedroom | 3.75 m | 3.3 m | 3.75 m x 3.3 m |
| Main Level | Primary Bedroom | 3.7 m | 3.75 m | 3.7 m x 3.75 m |
| Main Level | Bathroom | 3.86 m | 1.4 m | 3.86 m x 1.4 m |
Utilities
| Natural Gas Available | Available |
Contact Us
Contact us for more information
Troy Vaillancourt
Salesperson
703 Cotton Mill St #109
Cornwall, Ontario K6H 0E7
(613) 938-2121
(613) 938-7729



