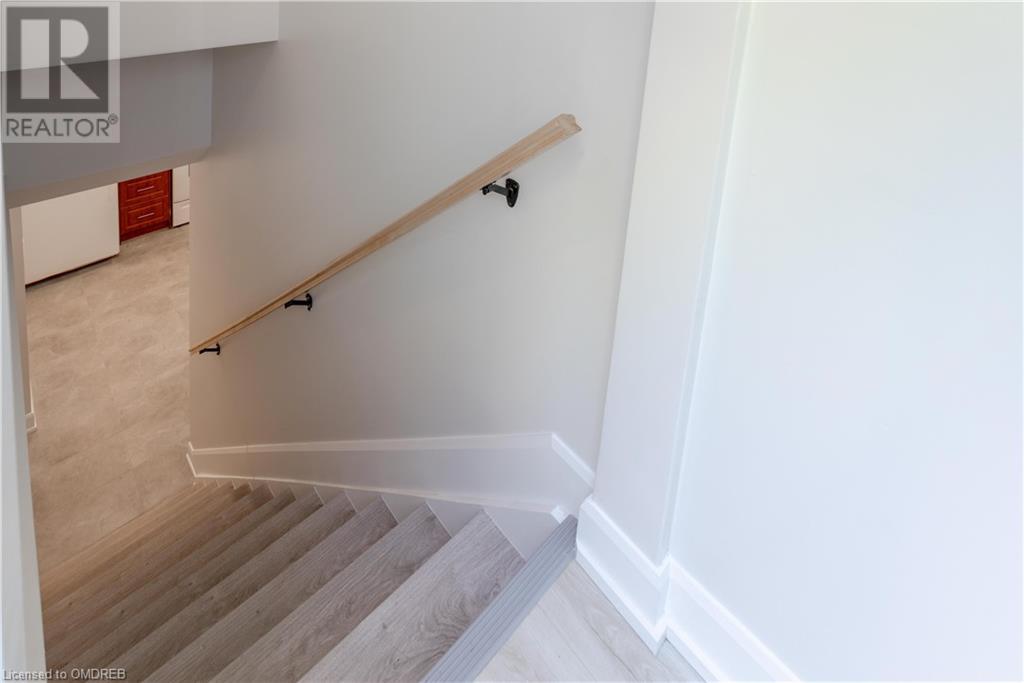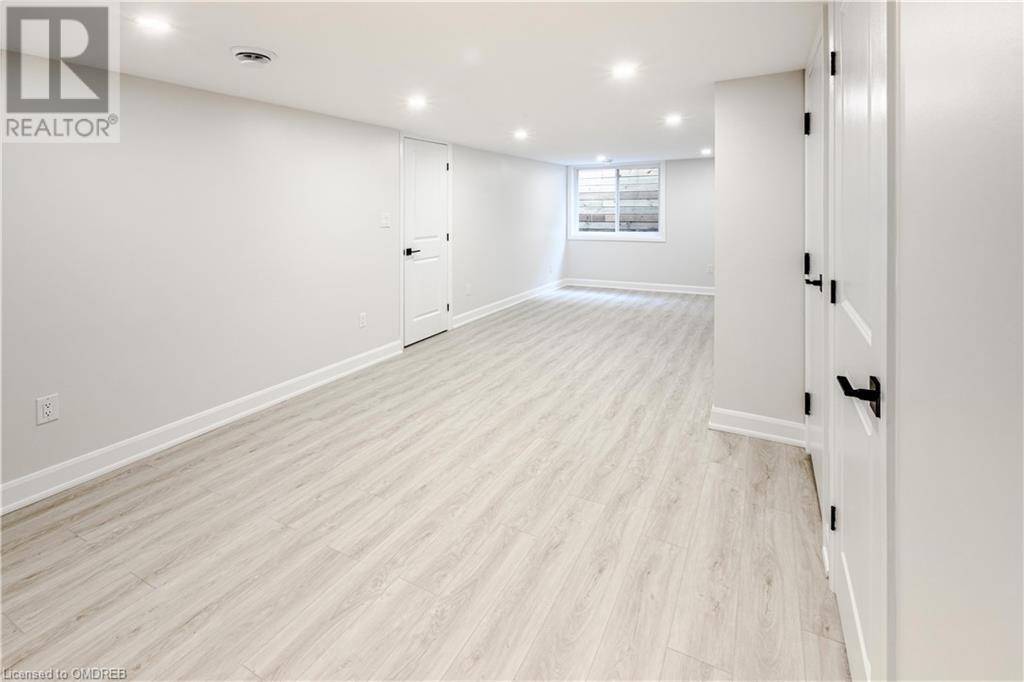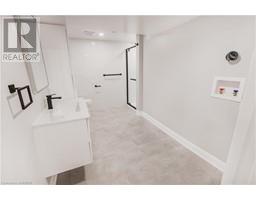3336 Kodiak Street Ottawa, Ontario K1V 7S8
$979,999
Bungalow Legal Duplex - Great value for this beautifully renovated legal duplex bungalow is set on a quiet tree-lined street in the South Keys neighborhood of Ottawa. Unit A- On the main floor living area boosts oversized windows to let the natural light come through, has a living room, kitchen and 3 spacious bedrooms; and one 3 piece bathroom. Unit B, with separate side entrance, Newly renovated - has a spacious open concept living room/dining room area; separate kitchen area and has 3 spacious bedrooms and one -3 piece washroom. Wiring for washer & dryer are installed in each unit; sperate meter and fuse box for each unit. Newly installed to code smoke and CO2 detector for each unit; and the attic was reinsulated to R60 in 2023. The Airport is minutes away and South keys plaza is conveniently located within walking distance. Property can be rented out as an income property or a multi generational dwelling, and has endless possibility. (id:50886)
Property Details
| MLS® Number | 40653642 |
| Property Type | Single Family |
| AmenitiesNearBy | Airport, Place Of Worship, Playground, Public Transit, Schools, Shopping |
| CommunityFeatures | Quiet Area |
| ParkingSpaceTotal | 5 |
| Structure | Shed |
Building
| BathroomTotal | 2 |
| BedroomsAboveGround | 3 |
| BedroomsBelowGround | 3 |
| BedroomsTotal | 6 |
| Appliances | Dishwasher, Refrigerator, Stove, Hood Fan |
| ArchitecturalStyle | Bungalow |
| BasementDevelopment | Finished |
| BasementType | Full (finished) |
| ConstructedDate | 1969 |
| ConstructionStyleAttachment | Detached |
| CoolingType | Central Air Conditioning |
| ExteriorFinish | Brick Veneer, Metal |
| FoundationType | Poured Concrete |
| HeatingType | Forced Air |
| StoriesTotal | 1 |
| SizeInterior | 2800 Sqft |
| Type | House |
| UtilityWater | Municipal Water |
Parking
| Attached Garage |
Land
| Acreage | No |
| FenceType | Fence |
| LandAmenities | Airport, Place Of Worship, Playground, Public Transit, Schools, Shopping |
| Sewer | Municipal Sewage System |
| SizeDepth | 100 Ft |
| SizeFrontage | 60 Ft |
| SizeTotalText | Under 1/2 Acre |
| ZoningDescription | R1ii |
Rooms
| Level | Type | Length | Width | Dimensions |
|---|---|---|---|---|
| Basement | Bedroom | 12'3'' x 11'1'' | ||
| Basement | Bedroom | 10'10'' x 6'0'' | ||
| Basement | Primary Bedroom | 12'11'' x 10'11'' | ||
| Basement | 3pc Bathroom | 10'10'' x 6'5'' | ||
| Basement | Living Room/dining Room | 23'2'' x 9'1'' | ||
| Basement | Kitchen | 11'5'' x 14'5'' | ||
| Main Level | Kitchen/dining Room | 11'0'' x 10'8'' | ||
| Main Level | Living Room | 17'0'' x 11'10'' | ||
| Main Level | 3pc Bathroom | 7'10'' x 4'11'' | ||
| Main Level | Bedroom | 10'2'' x 9'1'' | ||
| Main Level | Bedroom | 10'9'' x 8'1'' | ||
| Main Level | Primary Bedroom | 13'11'' x 11'7'' |
https://www.realtor.ca/real-estate/27470927/3336-kodiak-street-ottawa
Interested?
Contact us for more information
Hadia Bullock
Broker
5161 Blue Spruce Ave
Burlington, Ontario L7L 6H1























































