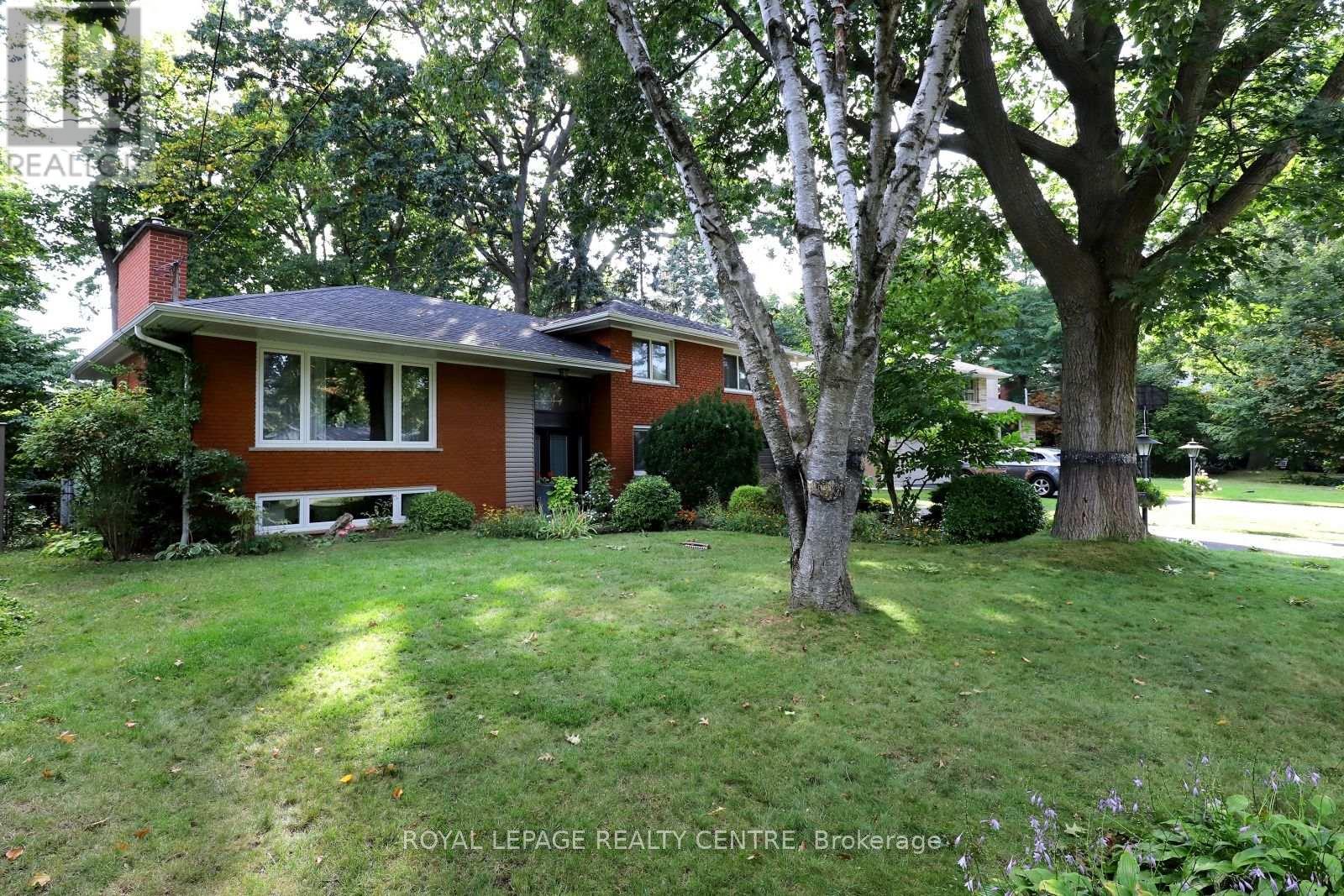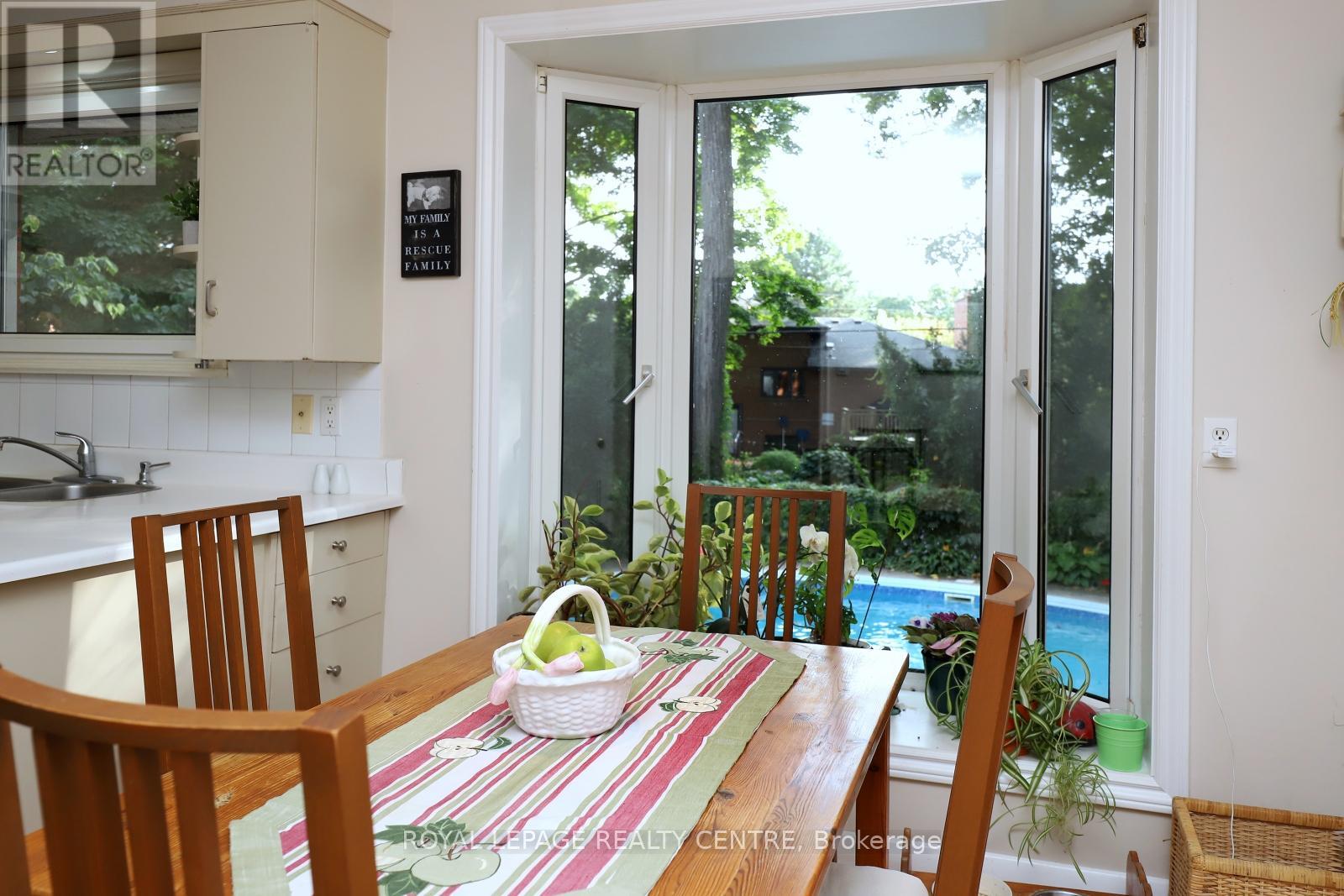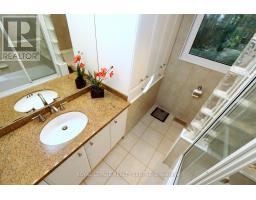3338 Enniskillen Circle Mississauga, Ontario L5C 2M8
$1,580,000
Fantastic Detached 4 Bedroom 4 Level Side split With Finished Basement and Full Sized Double Garage! Located in The Prestigious ""Credit Heights"" Area of Erindale. Sitting On A Gorgeous Private Lot That Widens Over 100ft At Back. Unbelievable Mature Trees In Front & Backyard Providing Excellent Shade & Beauty! Beautiful Heated Kidney Shaped In-ground Pool and Pond! Hardwood Floors Throughout Most of Top 2 Levels. Ensuite in Primary Bedroom, Gas Fireplace in Living Room. Finished Basement With Wood Burning Fireplace. Furnace (2019), Windows/Doors (2021), 6 Car Driveway (2020), Double Garage Door with GDO (2021), Air Conditioner (2006), Roof (2013), New Pool Pump Motor (2024), Pool Liner (2011). Very Peaceful Street, No Sidewalks, Steps to Credit River, Erindale Park, etc.. Classy Neighborhood. **** EXTRAS **** Stainless Steel Fridge, Stainless Steel Stove, Stainless Steel Dishwasher, All Electrical Light Fixtures, All Window Coverings, Freezer in Garage Shed (2 years old). (id:50886)
Property Details
| MLS® Number | W10410437 |
| Property Type | Single Family |
| Community Name | Erindale |
| AmenitiesNearBy | Park, Place Of Worship, Public Transit, Schools |
| ParkingSpaceTotal | 8 |
| PoolType | Inground Pool |
Building
| BathroomTotal | 3 |
| BedroomsAboveGround | 4 |
| BedroomsBelowGround | 1 |
| BedroomsTotal | 5 |
| Appliances | Water Heater |
| BasementDevelopment | Finished |
| BasementType | N/a (finished) |
| ConstructionStyleAttachment | Detached |
| ConstructionStyleSplitLevel | Sidesplit |
| CoolingType | Central Air Conditioning |
| ExteriorFinish | Brick |
| FireplacePresent | Yes |
| FlooringType | Hardwood, Carpeted, Laminate, Concrete |
| FoundationType | Block |
| HalfBathTotal | 2 |
| HeatingFuel | Natural Gas |
| HeatingType | Forced Air |
| Type | House |
| UtilityWater | Municipal Water |
Parking
| Garage |
Land
| Acreage | No |
| LandAmenities | Park, Place Of Worship, Public Transit, Schools |
| Sewer | Sanitary Sewer |
| SizeDepth | 131 Ft ,10 In |
| SizeFrontage | 59 Ft ,10 In |
| SizeIrregular | 59.86 X 131.87 Ft ; Rear 100ft East 117.20ft |
| SizeTotalText | 59.86 X 131.87 Ft ; Rear 100ft East 117.20ft |
| SurfaceWater | River/stream |
| ZoningDescription | Residential |
Rooms
| Level | Type | Length | Width | Dimensions |
|---|---|---|---|---|
| Basement | Bedroom 5 | 3.8 m | 3.06 m | 3.8 m x 3.06 m |
| Basement | Recreational, Games Room | 5.53 m | 3.7 m | 5.53 m x 3.7 m |
| Basement | Laundry Room | 3.82 m | 3.2 m | 3.82 m x 3.2 m |
| Lower Level | Bedroom 4 | 3.35 m | 2.25 m | 3.35 m x 2.25 m |
| Lower Level | Bathroom | 2 m | 1.5 m | 2 m x 1.5 m |
| Main Level | Living Room | 5.7 m | 4 m | 5.7 m x 4 m |
| Main Level | Dining Room | 3.36 m | 3.3 m | 3.36 m x 3.3 m |
| Main Level | Kitchen | 4.7 m | 3.26 m | 4.7 m x 3.26 m |
| Upper Level | Primary Bedroom | 4.3 m | 3.95 m | 4.3 m x 3.95 m |
| Upper Level | Bedroom 2 | 3.8 m | 3.36 m | 3.8 m x 3.36 m |
| Upper Level | Bedroom 3 | 3.4 m | 2.85 m | 3.4 m x 2.85 m |
https://www.realtor.ca/real-estate/27624154/3338-enniskillen-circle-mississauga-erindale-erindale
Interested?
Contact us for more information
Phil Mercurio
Salesperson
2150 Hurontario Street
Mississauga, Ontario L5B 1M8

















































































