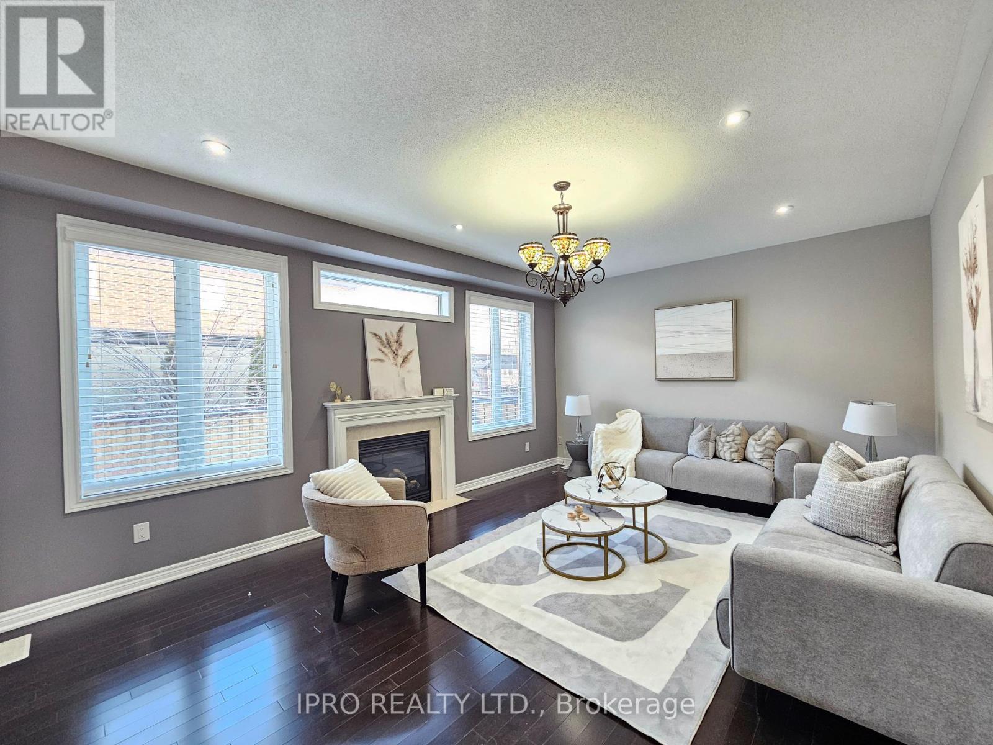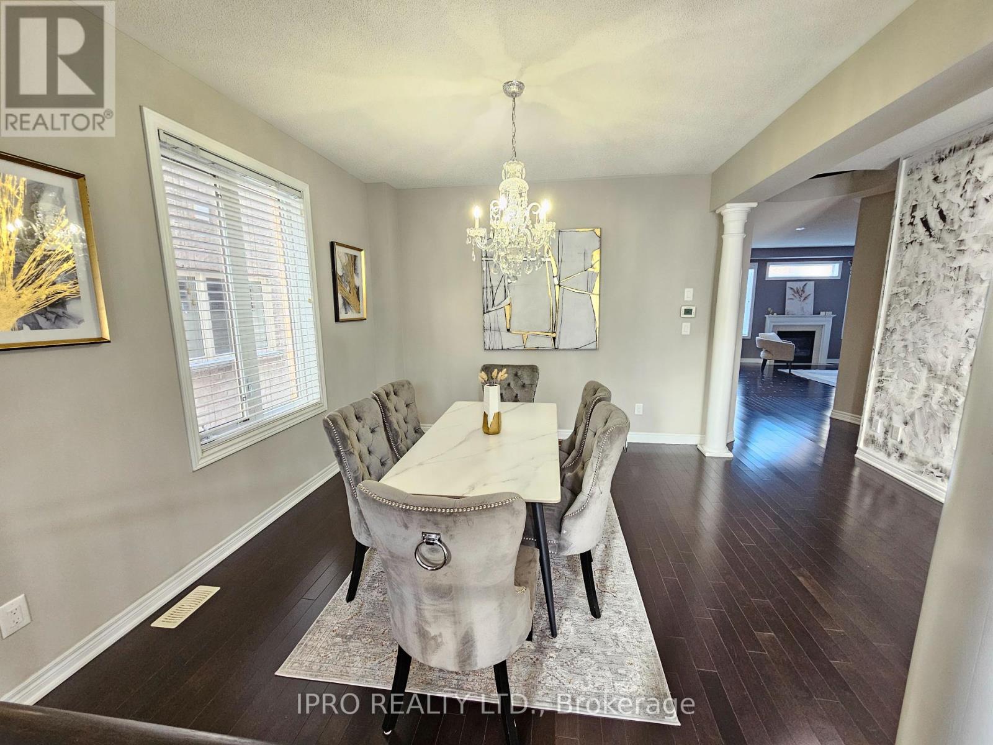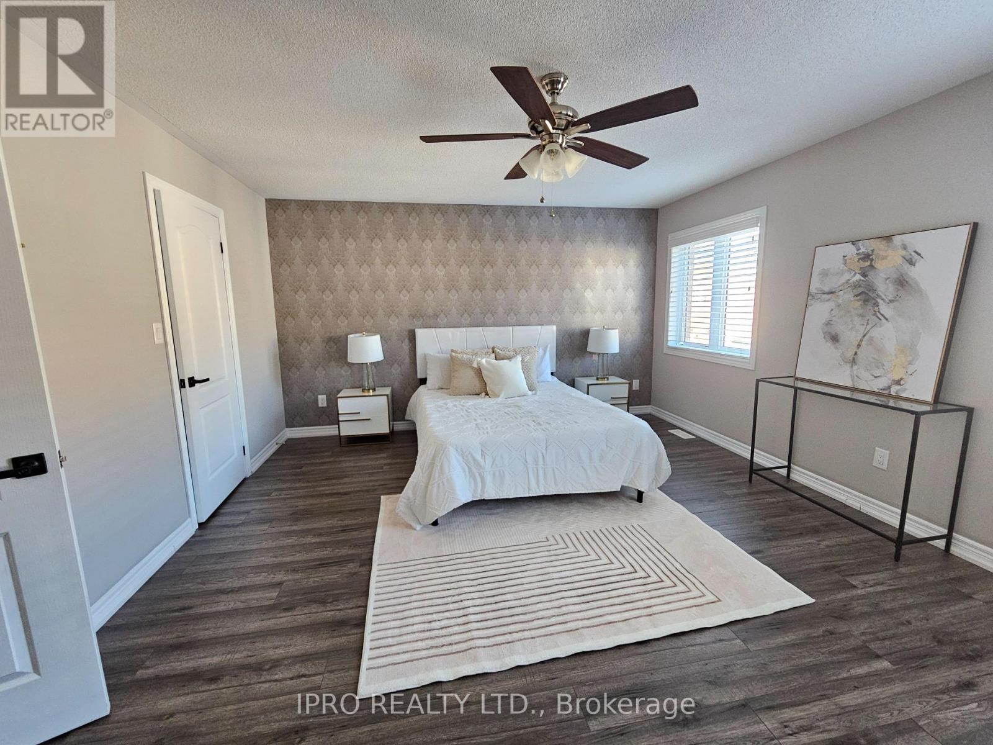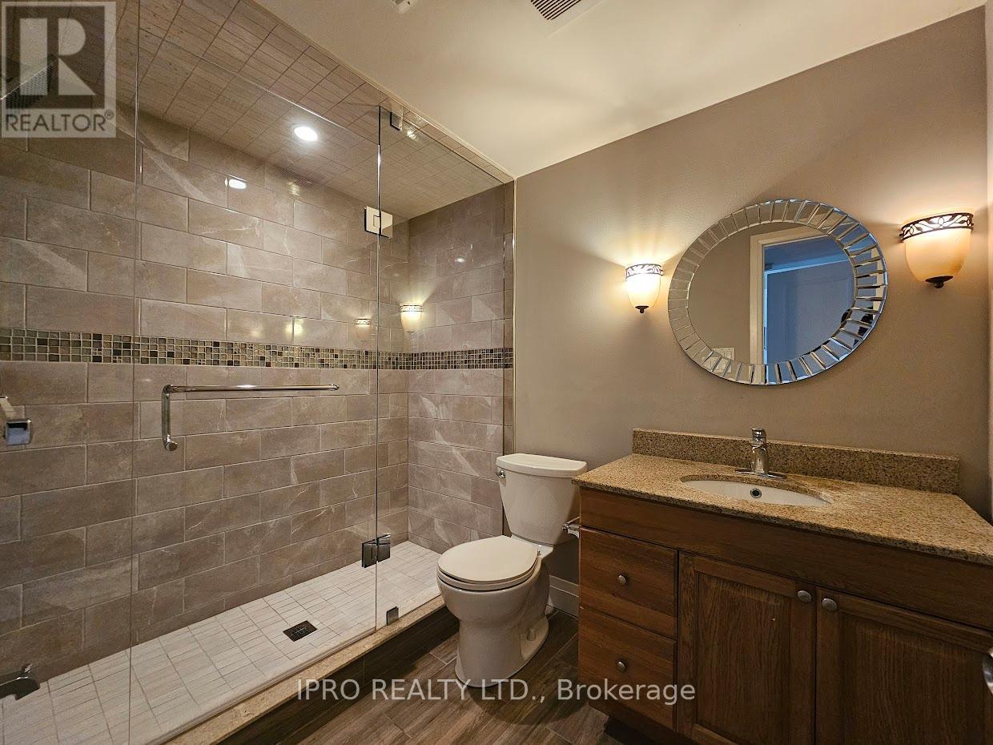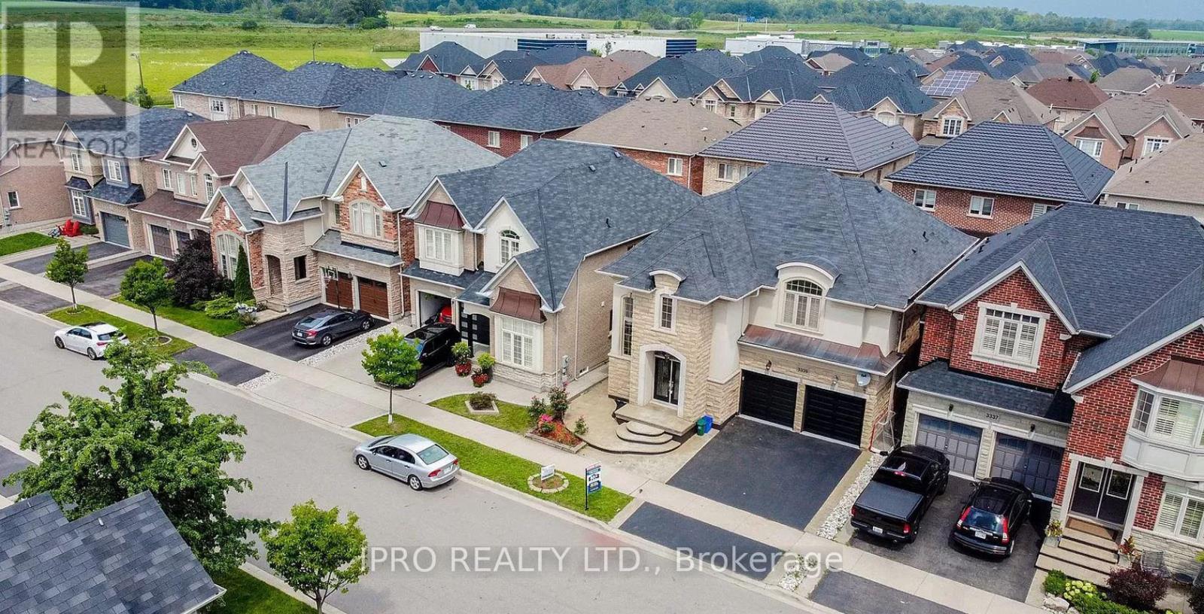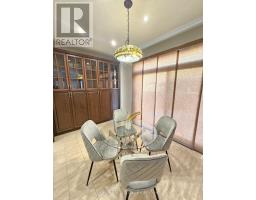3339 Moses Way Burlington, Ontario L7M 0L5
$1,799,000
Welcome to 3339 Moses Way, Burlington Your Dream Home, a Jewel in Alton Village, Awaits! Discover this stunning detached 2-storey home, a Fernbrook-built masterpiece from 2012, located in the heart of Burlington's sought-after Alton Village community. Offering over 4,000 total square feet (2,818sqft above grade), this 4+1 bedroom, 5-bathroom home blends elegance and comfort, making it perfect for large and growing families or discerning buyers. A stunning dark oak kitchen with a modern open-concept design, premium finishes, and ample space for culinary delights. Ample space in every room, including a luxurious primary suite with a walk-in closet and spa-inspired en-suite. En-suite bathrooms in all bedrooms for ultimate convenience, Laundry conveniently located on the 2nd floor and a cozy gas fireplace in the family room. Finished Basement offers perfection for a recreation room, home office, or guest suite, offering added flexibility for your family's needs (id:50886)
Property Details
| MLS® Number | W11935878 |
| Property Type | Single Family |
| Community Name | Alton |
| Parking Space Total | 4 |
Building
| Bathroom Total | 5 |
| Bedrooms Above Ground | 4 |
| Bedrooms Below Ground | 1 |
| Bedrooms Total | 5 |
| Appliances | Dishwasher, Dryer, Garage Door Opener, Refrigerator, Stove |
| Basement Development | Finished |
| Basement Type | Full (finished) |
| Construction Style Attachment | Detached |
| Cooling Type | Central Air Conditioning |
| Exterior Finish | Stone, Stucco |
| Fireplace Present | Yes |
| Foundation Type | Concrete |
| Half Bath Total | 1 |
| Heating Fuel | Natural Gas |
| Heating Type | Forced Air |
| Stories Total | 2 |
| Size Interior | 2,500 - 3,000 Ft2 |
| Type | House |
| Utility Water | Municipal Water |
Parking
| Attached Garage |
Land
| Acreage | No |
| Sewer | Sanitary Sewer |
| Size Depth | 85 Ft ,3 In |
| Size Frontage | 42 Ft ,10 In |
| Size Irregular | 42.9 X 85.3 Ft |
| Size Total Text | 42.9 X 85.3 Ft|under 1/2 Acre |
Rooms
| Level | Type | Length | Width | Dimensions |
|---|---|---|---|---|
| Second Level | Primary Bedroom | 4.88 m | 4.27 m | 4.88 m x 4.27 m |
| Second Level | Bedroom 2 | 3.66 m | 3.33 m | 3.66 m x 3.33 m |
| Second Level | Bedroom 3 | 4.52 m | 3.05 m | 4.52 m x 3.05 m |
| Second Level | Bedroom 4 | 3.36 m | 3.36 m | 3.36 m x 3.36 m |
| Ground Level | Dining Room | 4.27 m | 3.66 m | 4.27 m x 3.66 m |
| Ground Level | Kitchen | 3.73 m | 3.54 m | 3.73 m x 3.54 m |
| Ground Level | Eating Area | 4.3 m | 2.75 m | 4.3 m x 2.75 m |
| Ground Level | Great Room | 5.52 m | 4.3 m | 5.52 m x 4.3 m |
https://www.realtor.ca/real-estate/27830927/3339-moses-way-burlington-alton-alton
Contact Us
Contact us for more information
Faisal Rashid
Salesperson
www.faisalrashidrealtor.com/
4145 Fairview St Unit A
Burlington, Ontario L7L 2A4
(905) 681-5700
(905) 681-5707
Khalid Rashid
Broker
4145 Fairview St Unit A
Burlington, Ontario L7L 2A4
(905) 681-5700
(905) 681-5707







