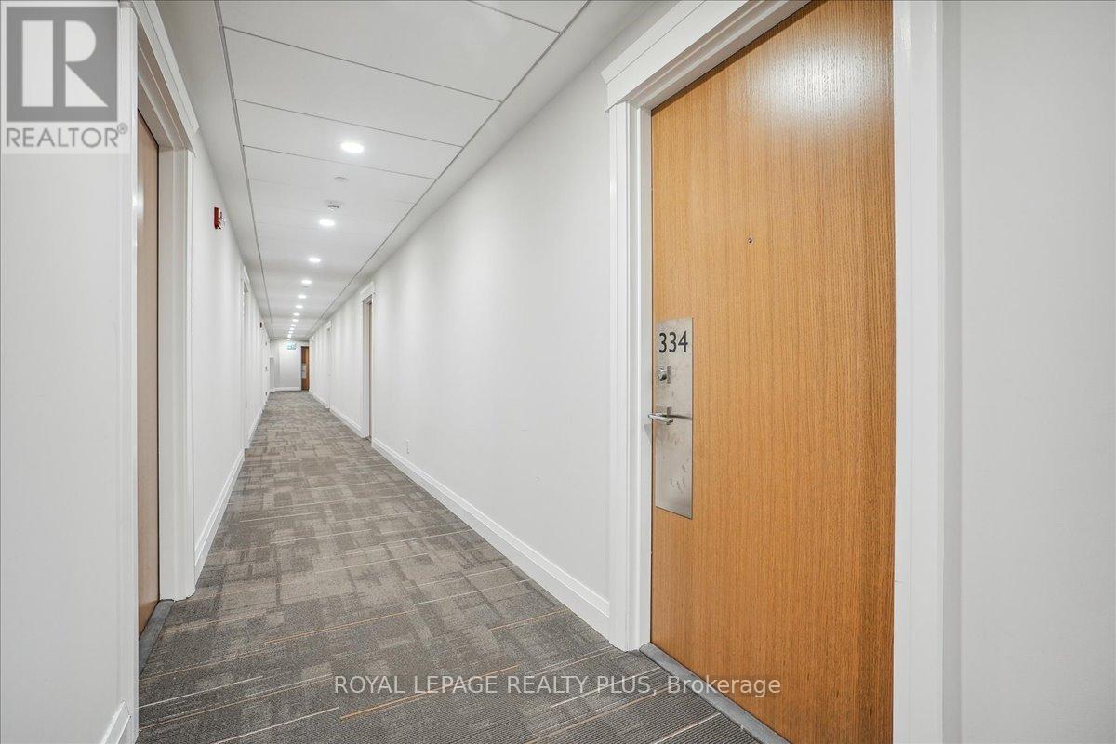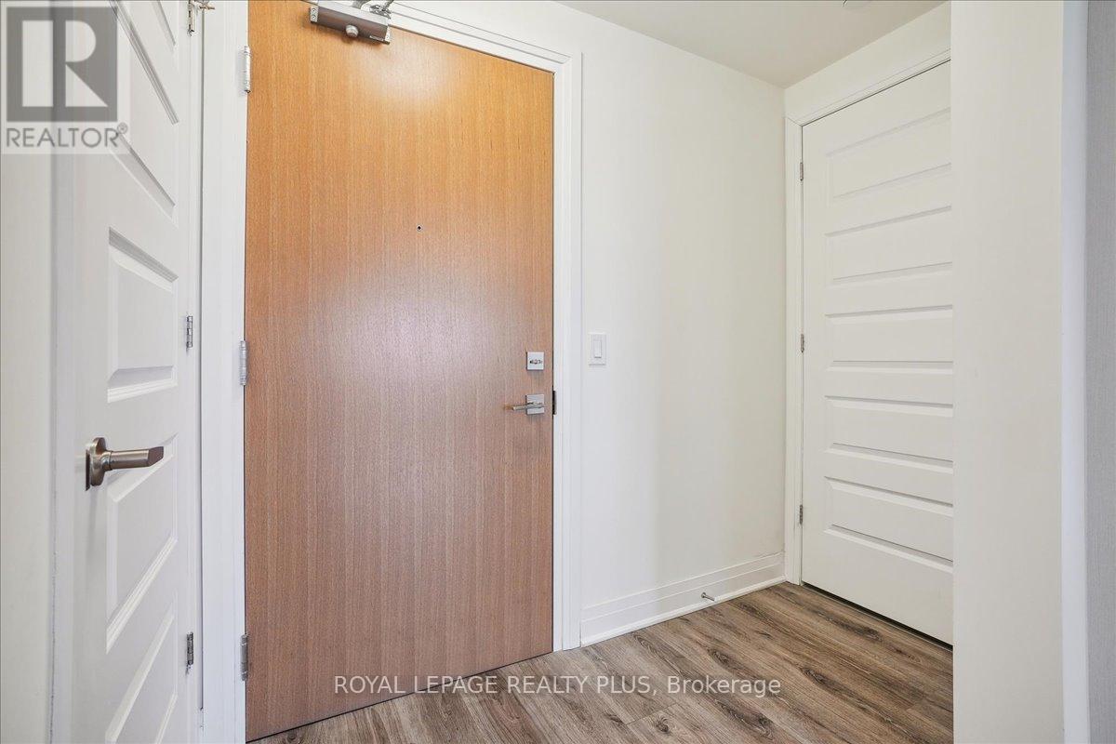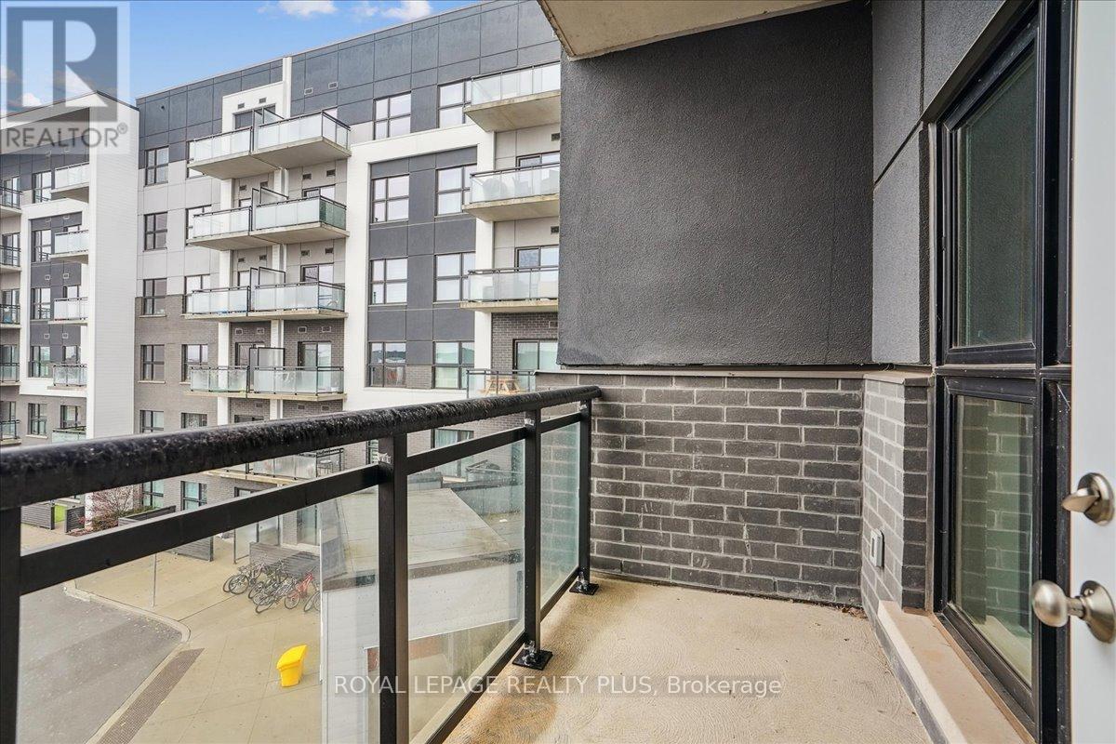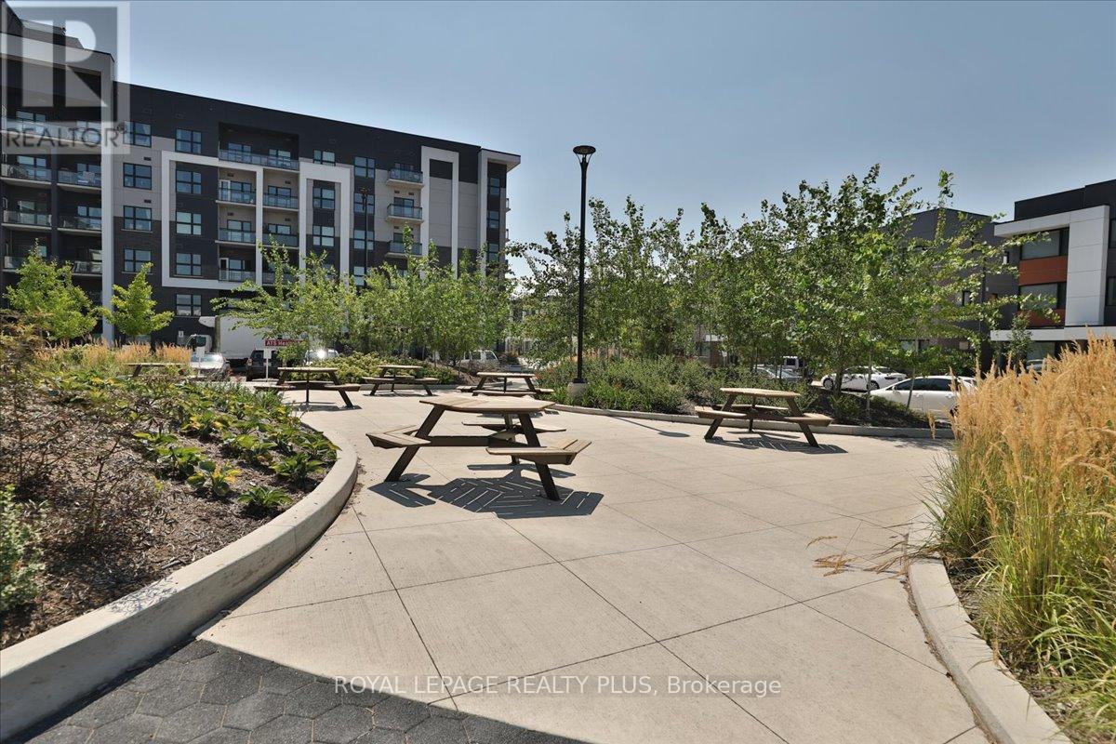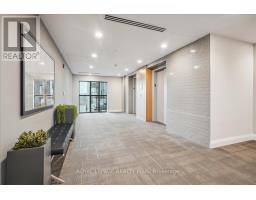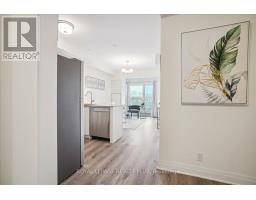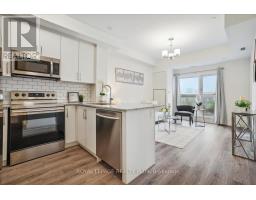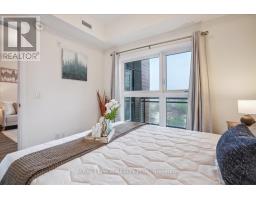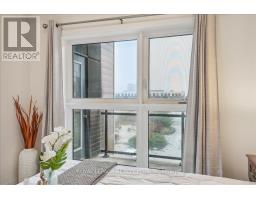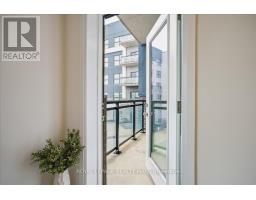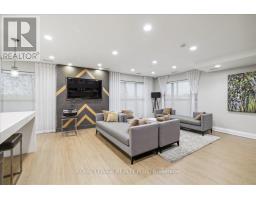334 - 128 Grovewood Common Oakville, Ontario L6H 0X3
$2,650 Monthly
JUST BRING YOUR SUITCASE TO ENJOY THE BEST OF OAKVILLE - A FULLY FURNISHED RENTAL INCLUDING INTERNET, IPTV, ALL BRAND-NEW FURNITURE AWAITS YOU. One underground Parking and Locker is also included. A spacious kitchen with extended granite counters + stainless appliances is open to the living room. The living room offers modern furnishings, a 55" television, a dining table and proper door to a private balcony overlooking the green little park/quiet courtyard with expansive open sky views. The bedroom offers a spacious bed with mattress, modern furnishings, decor, a picture window and mirrored closet. In-suite laundry, on U/G parking + locker. The spacious upgraded bathroom with floating vanity. Welcome to Bower Condo, a boutique condominium that welcomes you home with a beautiful foyer, a fitness centre to accommodate your workout regimen and a lounge/party room available for your use, or you can book for a private function. Nestled in Uptown Oakville, walk to Walmart, LCBO, Banks, Doctors, College, HWY 403, 407, QEW and GO train station. Be treated like a guest with caring, responsive landlords. Just move in and enjoy the height of luxury lifestyle from the day 1. NEW IMMIGRANTS & WORK PERMIT HOLDERS WELCOME. (id:50886)
Property Details
| MLS® Number | W12036377 |
| Property Type | Single Family |
| Community Name | 1008 - GO Glenorchy |
| Amenities Near By | Park, Public Transit, Schools |
| Community Features | Pet Restrictions, Community Centre, School Bus |
| Features | Balcony, Carpet Free |
| Parking Space Total | 1 |
Building
| Bathroom Total | 1 |
| Bedrooms Above Ground | 1 |
| Bedrooms Total | 1 |
| Age | 0 To 5 Years |
| Amenities | Exercise Centre, Party Room, Visitor Parking, Storage - Locker |
| Appliances | Oven - Built-in, Dishwasher, Dryer, Furniture, Microwave, Stove, Washer, Refrigerator |
| Cooling Type | Central Air Conditioning |
| Exterior Finish | Brick, Concrete |
| Flooring Type | Laminate |
| Heating Fuel | Natural Gas |
| Heating Type | Forced Air |
| Size Interior | 500 - 599 Ft2 |
| Type | Apartment |
Parking
| Underground | |
| Garage |
Land
| Acreage | No |
| Land Amenities | Park, Public Transit, Schools |
Rooms
| Level | Type | Length | Width | Dimensions |
|---|---|---|---|---|
| Main Level | Living Room | 3.35 m | 4.11 m | 3.35 m x 4.11 m |
| Main Level | Primary Bedroom | 3.05 m | 3 m | 3.05 m x 3 m |
| Main Level | Kitchen | 2.3 m | 2.5 m | 2.3 m x 2.5 m |
| Main Level | Foyer | 1.99 m | 1.25 m | 1.99 m x 1.25 m |
Contact Us
Contact us for more information
Rajnish Pathak
Salesperson
(647) 821-7497
www.rajrealestate.ca/
(905) 828-6550
(905) 828-1511






