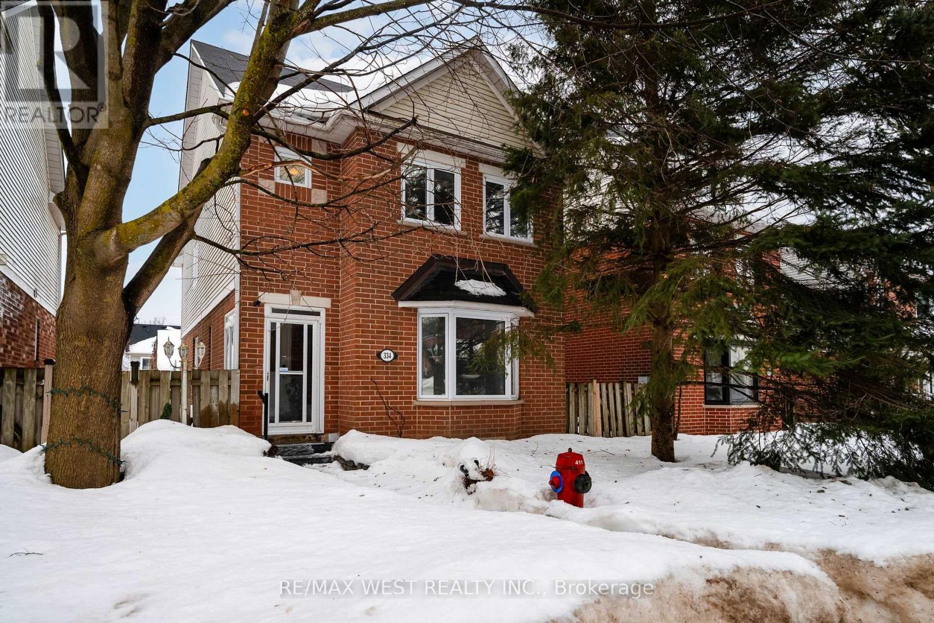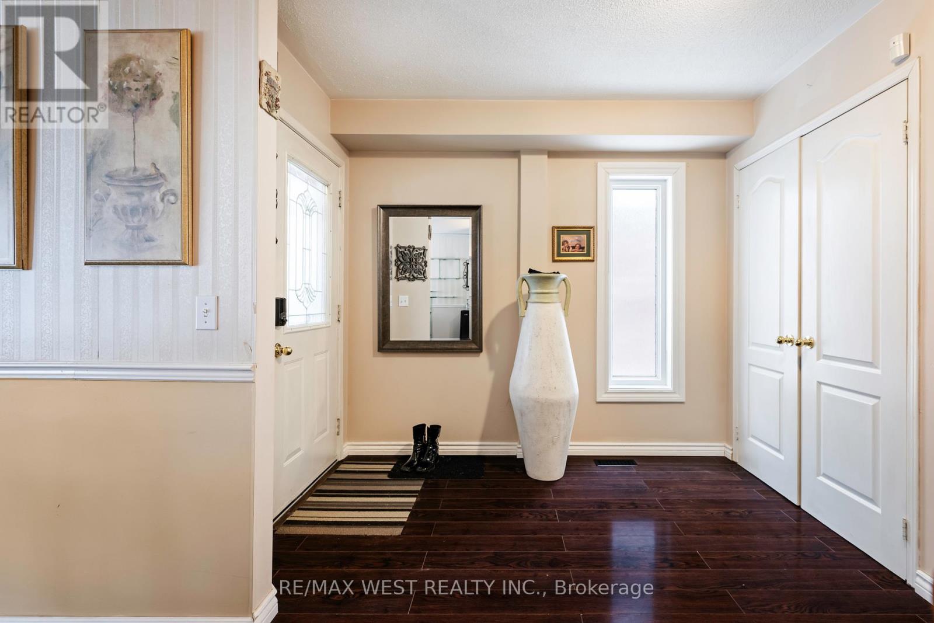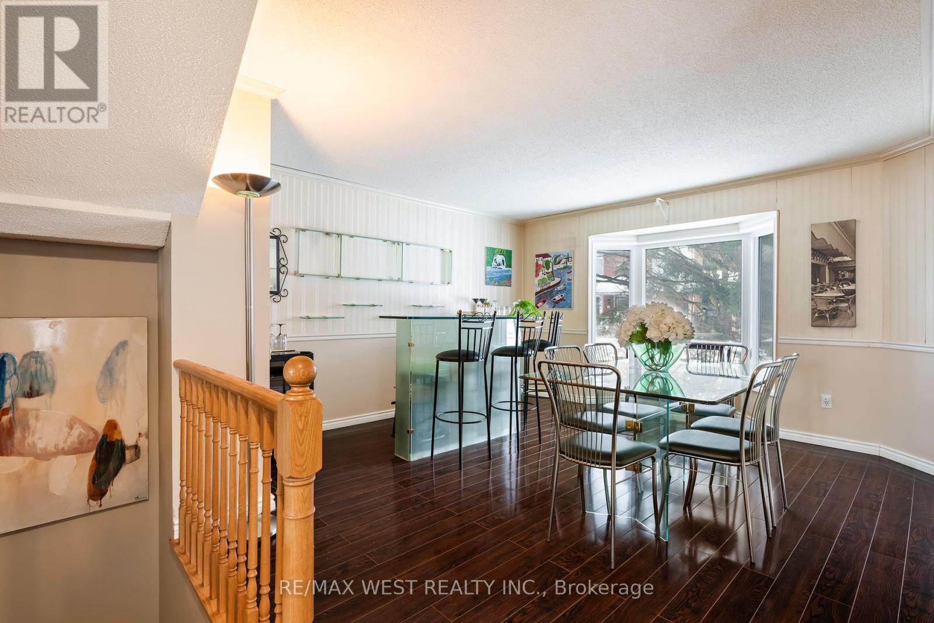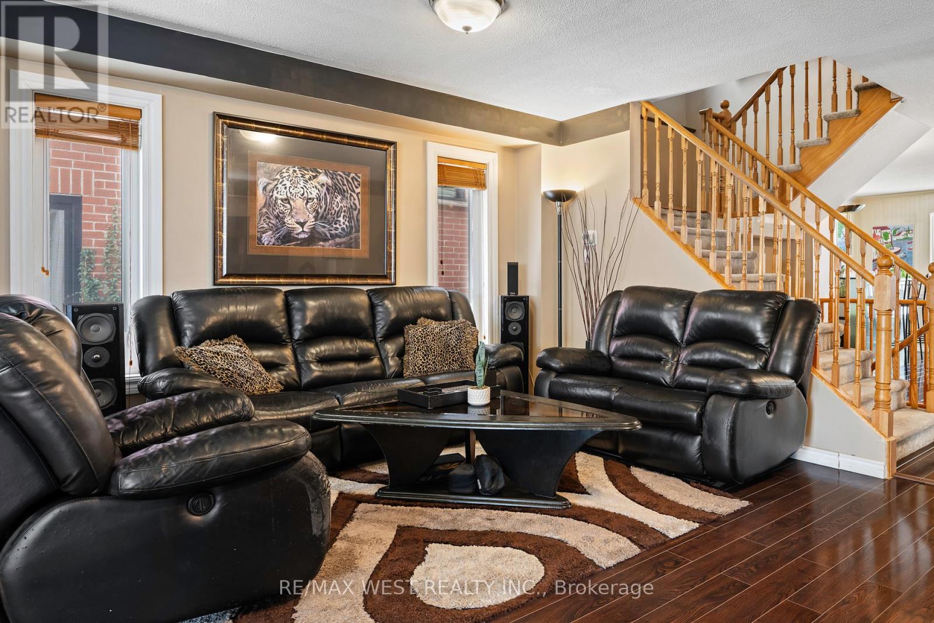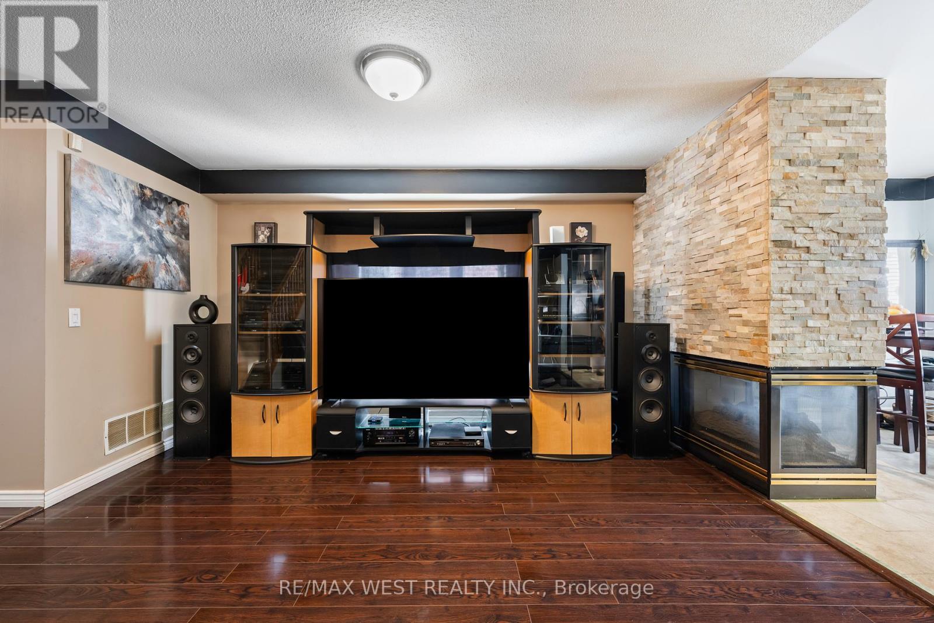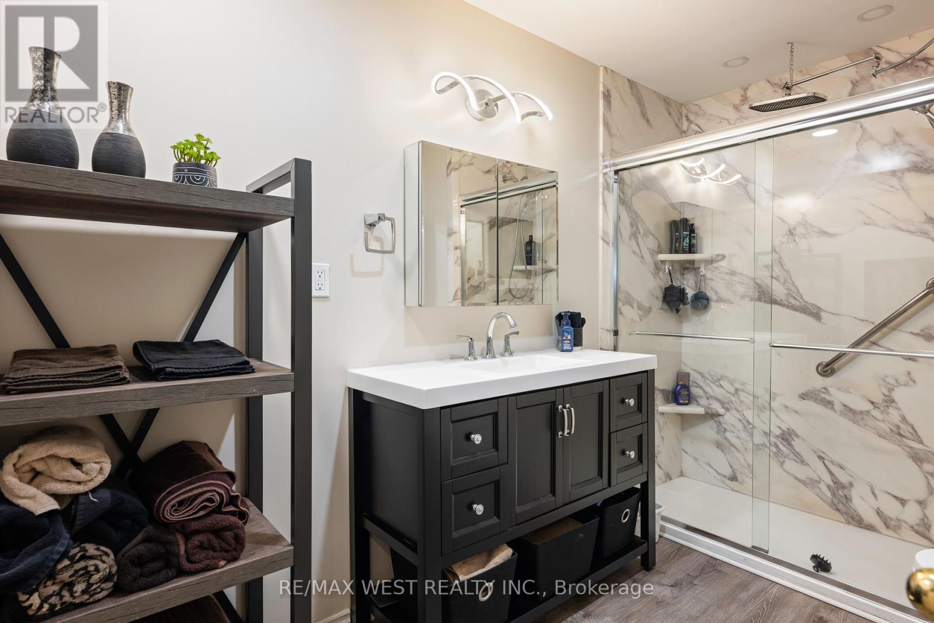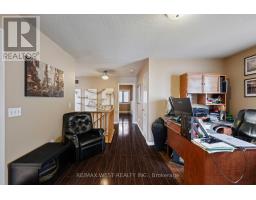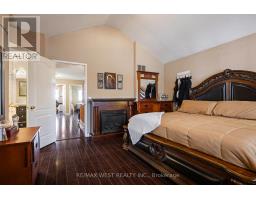334 Cottonwood Street Orangeville, Ontario L9W 4X7
$899,900
Spacious & Renovated Home in Desirable Montgomery Village! Welcome to this stunning 2-storey, 3-bedroom + den/office home, featuring numerous renovations & modern upgrades! The open-concept main floor boasts a spacious eat-in kitchen with granite countertops, a large center island, & stainless steel appliances perfect for entertaining! Enjoy the warmth of the three-way fireplace on the main floor, complemented by rich hardwood floors & a beautiful bay window! Upstairs, the expansive primary bedroom impresses with cathedral ceilings, a walk-in closet, and a convenient ensuite bath. Two additional large bedrooms and a generously sized den/office space provide flexibility for any family's needs. The finished basement offers endless possibilities with two oversized rooms ideal for a recreation area, home gym, or an additional bedroom. A rough-in for a sauna adds even more potential! Step outside to your low-maintenance backyard, beautifully landscaped with concrete walkways, gazebo and firepit, perfect for relaxing or entertaining. A detached garage and additional driveway spaces provide ample parking. Located in a prime location, this home is just minutes from schools, a recreation center, shopping, restaurants, parks, and more! Updated Roof, Windows, Kitchen & Baths, Flooring & More! Spacious, Versatile Layout with Modern Upgrades Ideal for Families Seeking Space, Style & Convenience! (id:50886)
Property Details
| MLS® Number | W12002690 |
| Property Type | Single Family |
| Community Name | Orangeville |
| Parking Space Total | 3 |
Building
| Bathroom Total | 3 |
| Bedrooms Above Ground | 3 |
| Bedrooms Below Ground | 1 |
| Bedrooms Total | 4 |
| Amenities | Fireplace(s) |
| Appliances | Water Heater - Tankless, Water Softener, Dishwasher, Dryer, Microwave, Range, Stove, Washer, Window Coverings, Refrigerator |
| Basement Development | Finished |
| Basement Type | Full (finished) |
| Construction Status | Insulation Upgraded |
| Construction Style Attachment | Detached |
| Cooling Type | Central Air Conditioning |
| Exterior Finish | Brick |
| Fireplace Present | Yes |
| Fireplace Total | 1 |
| Flooring Type | Hardwood, Tile |
| Foundation Type | Concrete |
| Half Bath Total | 1 |
| Heating Fuel | Natural Gas |
| Heating Type | Forced Air |
| Stories Total | 2 |
| Size Interior | 1,500 - 2,000 Ft2 |
| Type | House |
| Utility Water | Municipal Water |
Parking
| Detached Garage | |
| Garage |
Land
| Acreage | No |
| Sewer | Sanitary Sewer |
| Size Depth | 101 Ft ,8 In |
| Size Frontage | 32 Ft ,1 In |
| Size Irregular | 32.1 X 101.7 Ft |
| Size Total Text | 32.1 X 101.7 Ft |
Rooms
| Level | Type | Length | Width | Dimensions |
|---|---|---|---|---|
| Second Level | Primary Bedroom | 4.35 m | 4.21 m | 4.35 m x 4.21 m |
| Second Level | Bedroom 2 | 4.03 m | 2.89 m | 4.03 m x 2.89 m |
| Second Level | Bedroom 3 | 4.03 m | 3.04 m | 4.03 m x 3.04 m |
| Second Level | Office | 4.33 m | 3.13 m | 4.33 m x 3.13 m |
| Basement | Recreational, Games Room | 5.51 m | 5.2 m | 5.51 m x 5.2 m |
| Basement | Other | 4.72 m | 3.94 m | 4.72 m x 3.94 m |
| Main Level | Living Room | 5.79 m | 4.1433 m | 5.79 m x 4.1433 m |
| Main Level | Dining Room | 4.1 m | 4.01 m | 4.1 m x 4.01 m |
| Main Level | Kitchen | 5.77 m | 3.29 m | 5.77 m x 3.29 m |
| Main Level | Eating Area | 5.77 m | 3.29 m | 5.77 m x 3.29 m |
https://www.realtor.ca/real-estate/27985515/334-cottonwood-street-orangeville-orangeville
Contact Us
Contact us for more information
Frank Leo
Broker
(416) 917-5466
www.youtube.com/embed/GnuC6hHH1cQ
www.getleo.com/
www.facebook.com/frankleoandassociates/?view_public_for=387109904730705
twitter.com/GetLeoTeam
www.linkedin.com/in/frank-leo-a9770445/
2234 Bloor Street West, 104524
Toronto, Ontario M6S 1N6
(416) 760-0600
(416) 760-0900

