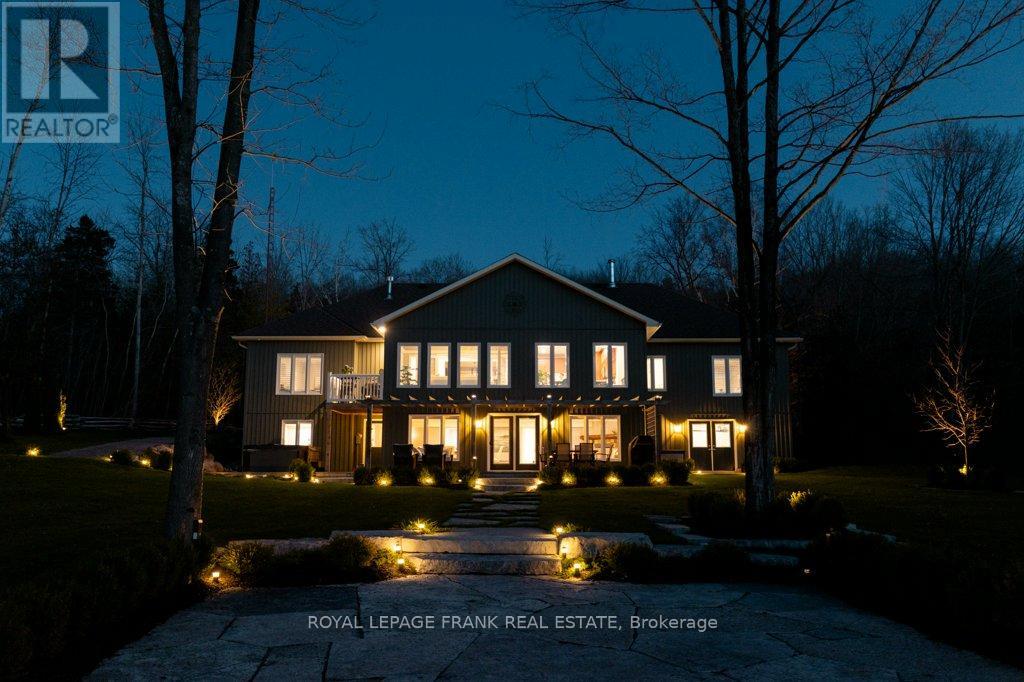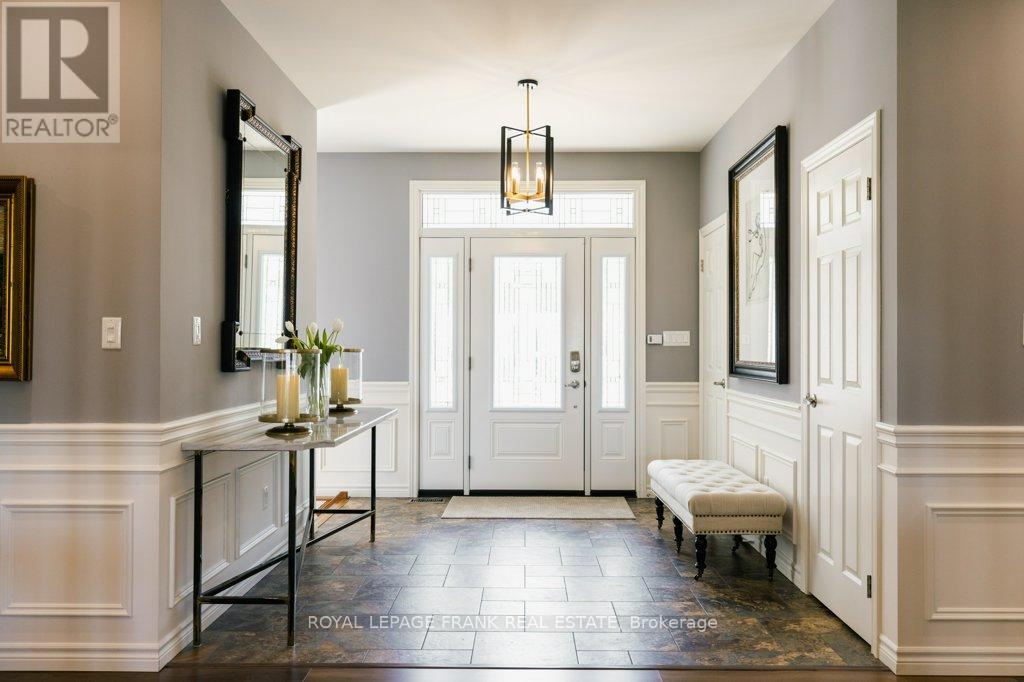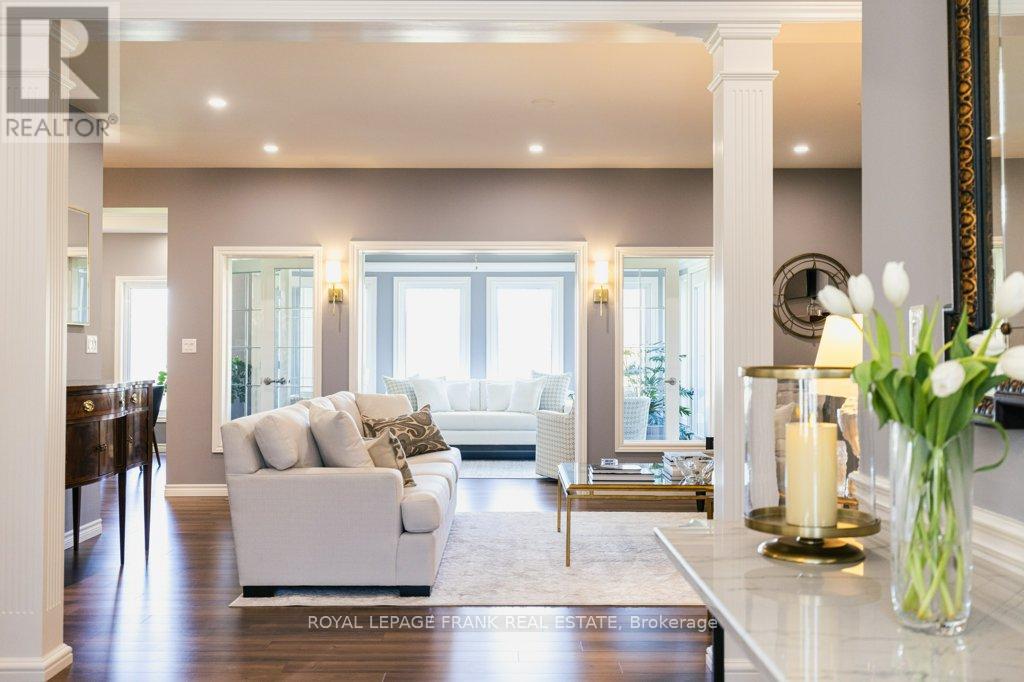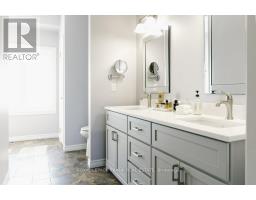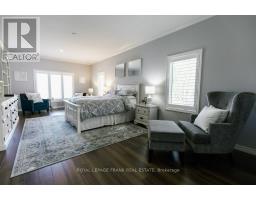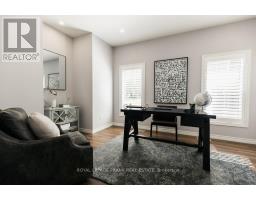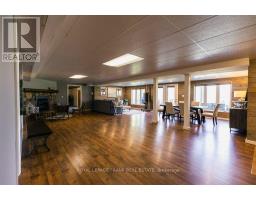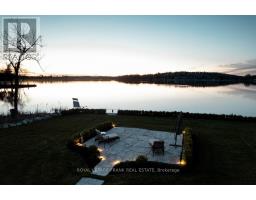334 Sandy Bay Road Alnwick/haldimand, Ontario K0L 1Y0
$2,599,000
Looking for a waterfront estate home or cottage? Or are you looking for a revenue opportunity, either as a high end rental and/or as a wedding venue? Then look no further, you've found it. Located on Rice Lake, at the mouth of the Trent River, you will enjoy expansive lake views, glorious sunsets, 2+ acres of privacy, excellent waterfront (dive in from the dock, or walk in from 178 ft of hard, sandy shoreline), and miles of boating right from your dock. And the luxurious 5,300+ sq. ft sprawling bungalow will not disappoint. It offers you high-end finishes, 4 large bedrooms (3 with ensuites!), a spacious office, an XL rec room with access to a service kitchen, a sunroom, and a full, fully finished basement with three walk-outs. There's also an attached 3-car garage. All this, and its less than 90 minutes from the GTA. Come see for yourself, nothing has been overlooked here. (id:50886)
Property Details
| MLS® Number | X9756594 |
| Property Type | Single Family |
| Community Name | Rural Alnwick/Haldimand |
| Features | Level Lot, Conservation/green Belt |
| ParkingSpaceTotal | 12 |
| Structure | Shed, Dock |
| ViewType | Direct Water View |
| WaterFrontType | Waterfront |
Building
| BathroomTotal | 4 |
| BedroomsAboveGround | 2 |
| BedroomsBelowGround | 2 |
| BedroomsTotal | 4 |
| Appliances | Garage Door Opener Remote(s), Water Heater, Water Purifier, Water Treatment, Garage Door Opener, Hot Tub, Storage Shed, Window Coverings |
| ArchitecturalStyle | Bungalow |
| BasementDevelopment | Finished |
| BasementFeatures | Walk Out |
| BasementType | Full (finished) |
| ConstructionStyleAttachment | Detached |
| CoolingType | Central Air Conditioning, Air Exchanger |
| ExteriorFinish | Stone, Vinyl Siding |
| FireplacePresent | Yes |
| FoundationType | Poured Concrete |
| HalfBathTotal | 1 |
| HeatingFuel | Propane |
| HeatingType | Forced Air |
| StoriesTotal | 1 |
| SizeInterior | 3499.9705 - 4999.958 Sqft |
| Type | House |
Parking
| Attached Garage |
Land
| AccessType | Year-round Access, Private Docking |
| Acreage | Yes |
| Sewer | Septic System |
| SizeDepth | 700 Ft |
| SizeFrontage | 178 Ft ,7 In |
| SizeIrregular | 178.6 X 700 Ft ; Irregular |
| SizeTotalText | 178.6 X 700 Ft ; Irregular|2 - 4.99 Acres |
| SurfaceWater | Lake/pond |
| ZoningDescription | Rr & Sr |
Rooms
| Level | Type | Length | Width | Dimensions |
|---|---|---|---|---|
| Basement | Bedroom | 4.84 m | 3.85 m | 4.84 m x 3.85 m |
| Basement | Other | 4.43 m | 4.25 m | 4.43 m x 4.25 m |
| Basement | Recreational, Games Room | 10.38 m | 11.35 m | 10.38 m x 11.35 m |
| Basement | Bedroom | 4.34 m | 5.25 m | 4.34 m x 5.25 m |
| Main Level | Living Room | 4.5 m | 6.75 m | 4.5 m x 6.75 m |
| Main Level | Dining Room | 3.56 m | 4.39 m | 3.56 m x 4.39 m |
| Main Level | Kitchen | 4.5 m | 3.93 m | 4.5 m x 3.93 m |
| Main Level | Primary Bedroom | 8.5 m | 3.94 m | 8.5 m x 3.94 m |
| Main Level | Bedroom | 7.67 m | 3.94 m | 7.67 m x 3.94 m |
| Main Level | Sunroom | 3.26 m | 4.79 m | 3.26 m x 4.79 m |
| Main Level | Office | 3.25 m | 4.52 m | 3.25 m x 4.52 m |
| Main Level | Laundry Room | 3.25 m | 2.86 m | 3.25 m x 2.86 m |
Utilities
| Cable | Installed |
Interested?
Contact us for more information
Ray St.onge
Broker
3361 Buckhorn Rd Box 269
Buckhorn, Ontario K0L 1J0




