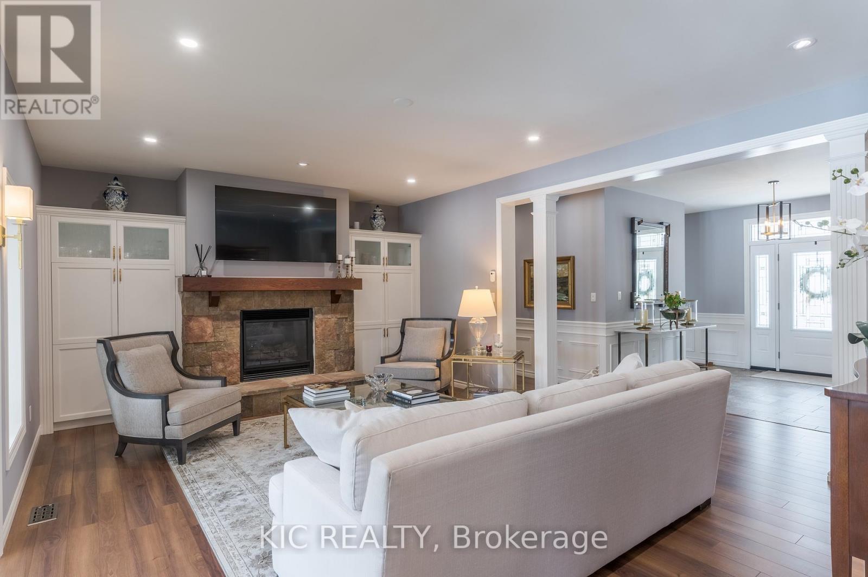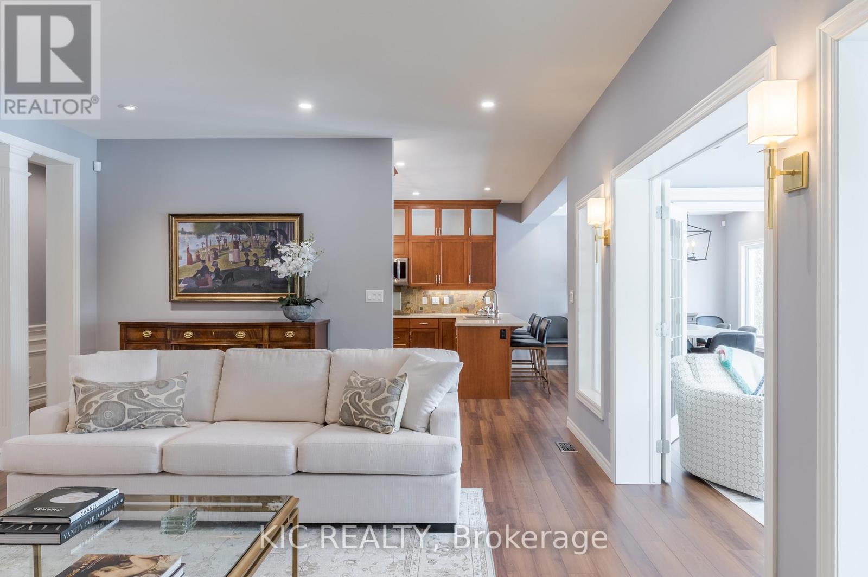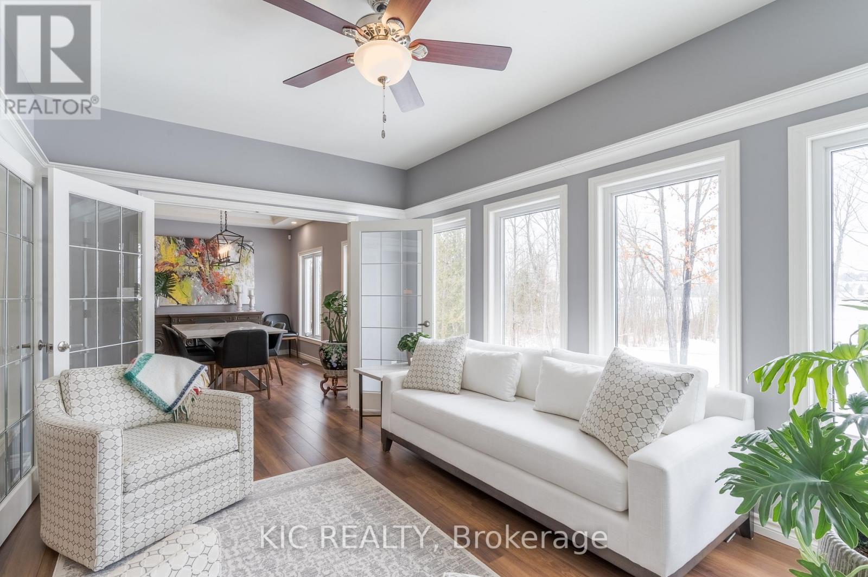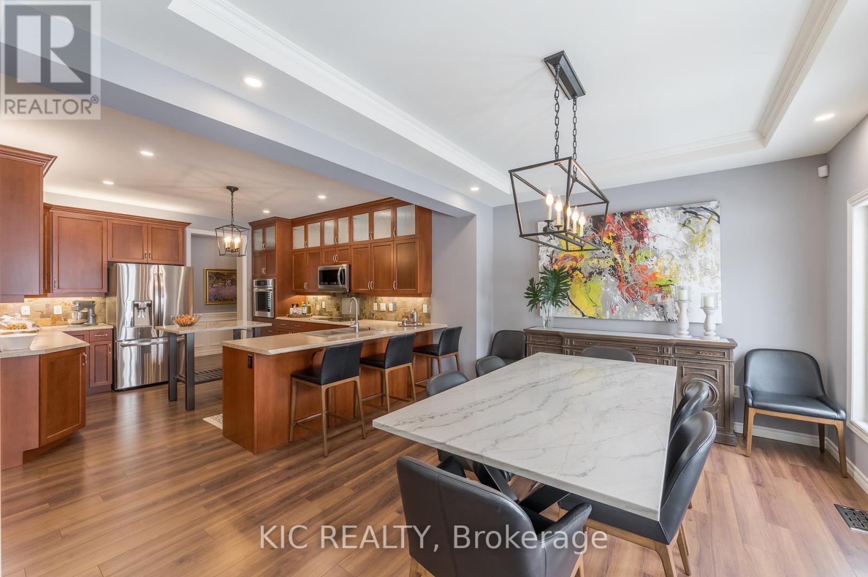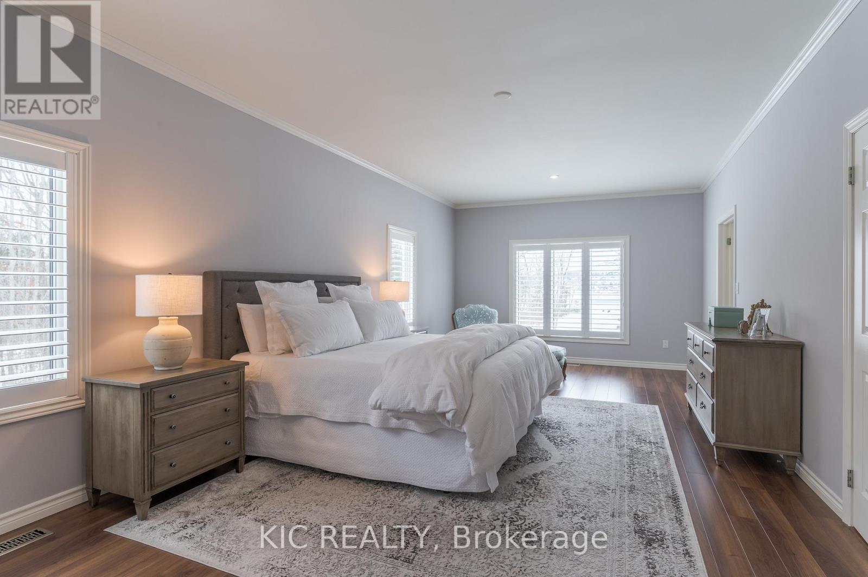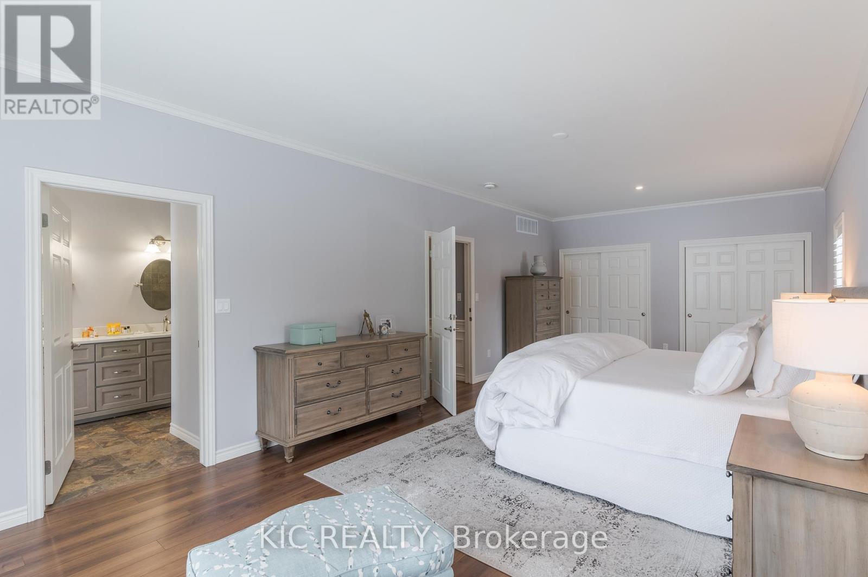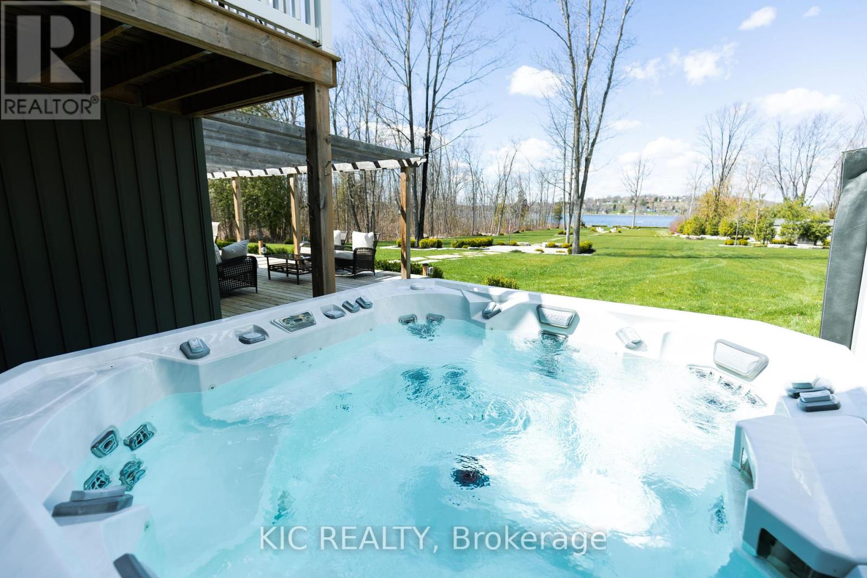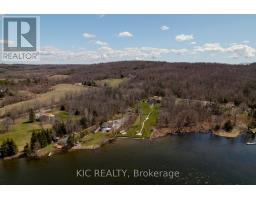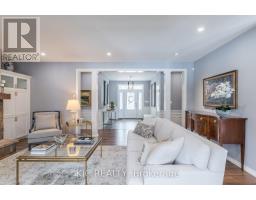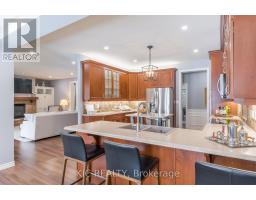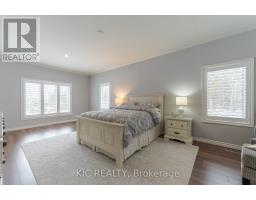334 Sandy Bay Road Alnwick/haldimand, Ontario K0L 1Y0
$2,499,900
Located in sought after Sandy Bay, this elegant custom home with over 2 acres of property enjoys privacy, expansive water views, stunning sunsets, 178 ft of hard packed sandy waterfront and beautifully designed landscaping with multiple outdoor living spaces perfect for entertaining. The home is very spacious (approx. 5,200 finished sq ft) and laid out to enable effortless large gatherings or cozy private moments. The well appointed kitchen, lower level service kitchen, generous living spaces and multiple bedrooms are spread across two levels. Main level home office. Propane fireplace with custom millwork in Livingroom. Main level Sunroom with walk out to a balcony with stunning lake views. Expansive Lower Level Recreation Room with a wood burning fireplace and walk outs to the patio, Hot Tub and Fire Pit. Stroll past the beautifully maintained gardens, past two more patios before arriving at the shoreline finished with armour stone. 3 Car Attached Garage, Lower Level Workshop, Garden and Storage sheds, not to mention access to the Trent Severn Waterway. Dive off the approx. 50 ft of dock or hop in the boat to go have dinner in the charming town of Hastings. Less than 90 minutes from the GTA. Come experience the splendour and tranquility of lake life at 334 Sandy Bay Road. (id:50886)
Property Details
| MLS® Number | X11954544 |
| Property Type | Single Family |
| Community Name | Rural Alnwick/Haldimand |
| Easement | Easement |
| Features | Wooded Area, Waterway, Flat Site, Level |
| Parking Space Total | 12 |
| Structure | Deck, Shed, Shed, Dock |
| View Type | View, Direct Water View |
| Water Front Type | Waterfront |
Building
| Bathroom Total | 4 |
| Bedrooms Above Ground | 2 |
| Bedrooms Below Ground | 2 |
| Bedrooms Total | 4 |
| Age | 6 To 15 Years |
| Amenities | Fireplace(s) |
| Appliances | Hot Tub, Water Softener, Water Treatment, Water Heater, Oven - Built-in, Garage Door Opener Remote(s), All, Garage Door Opener, Alarm System, Window Coverings |
| Architectural Style | Bungalow |
| Basement Development | Finished |
| Basement Features | Separate Entrance, Walk Out |
| Basement Type | N/a (finished) |
| Construction Style Attachment | Detached |
| Cooling Type | Central Air Conditioning, Air Exchanger |
| Exterior Finish | Stone, Vinyl Siding |
| Fire Protection | Monitored Alarm |
| Fireplace Present | Yes |
| Fireplace Total | 2 |
| Foundation Type | Poured Concrete |
| Half Bath Total | 1 |
| Heating Fuel | Propane |
| Heating Type | Forced Air |
| Stories Total | 1 |
| Size Interior | 3,500 - 5,000 Ft2 |
| Type | House |
| Utility Water | Drilled Well |
Parking
| Attached Garage | |
| Garage |
Land
| Access Type | Year-round Access, Private Docking |
| Acreage | Yes |
| Landscape Features | Lawn Sprinkler, Landscaped |
| Sewer | Septic System |
| Size Depth | 700 Ft |
| Size Frontage | 160 Ft |
| Size Irregular | 160 X 700 Ft ; 2.11 Acres |
| Size Total Text | 160 X 700 Ft ; 2.11 Acres|2 - 4.99 Acres |
| Surface Water | Lake/pond |
Rooms
| Level | Type | Length | Width | Dimensions |
|---|---|---|---|---|
| Lower Level | Pantry | 4.31 m | 4.47 m | 4.31 m x 4.47 m |
| Lower Level | Workshop | 6.13 m | 9.15 m | 6.13 m x 9.15 m |
| Lower Level | Bedroom 3 | 5.42 m | 4.47 m | 5.42 m x 4.47 m |
| Lower Level | Bedroom 4 | 3.91 m | 4.89 m | 3.91 m x 4.89 m |
| Lower Level | Recreational, Games Room | 11.34 m | 8.1 m | 11.34 m x 8.1 m |
| Main Level | Living Room | 6.72 m | 4.53 m | 6.72 m x 4.53 m |
| Main Level | Dining Room | 4.41 m | 3.25 m | 4.41 m x 3.25 m |
| Main Level | Kitchen | 3.96 m | 4.84 m | 3.96 m x 4.84 m |
| Main Level | Sunroom | 4.81 m | 3.3 m | 4.81 m x 3.3 m |
| Main Level | Office | 4.55 m | 3.26 m | 4.55 m x 3.26 m |
| Main Level | Primary Bedroom | 4 m | 8.53 m | 4 m x 8.53 m |
| Main Level | Bedroom 2 | 3.99 m | 7 m | 3.99 m x 7 m |
Contact Us
Contact us for more information
Rhonda Camara
Salesperson
rhondacamara.ca/
www.facebook.com/RhondaCamaraRealty/
www.linkedin.com/in/rhonda-camara-922ba61a/
2229 Kingston Rd Unit B
Toronto, Ontario M1N 1T8
1 (877) 392-4480
kicrealty.com/
Doug Hawe
Salesperson
douglashawe.exprealty.com/
2229 Kingston Rd Unit B
Toronto, Ontario M1N 1T8
1 (877) 392-4480
kicrealty.com/









