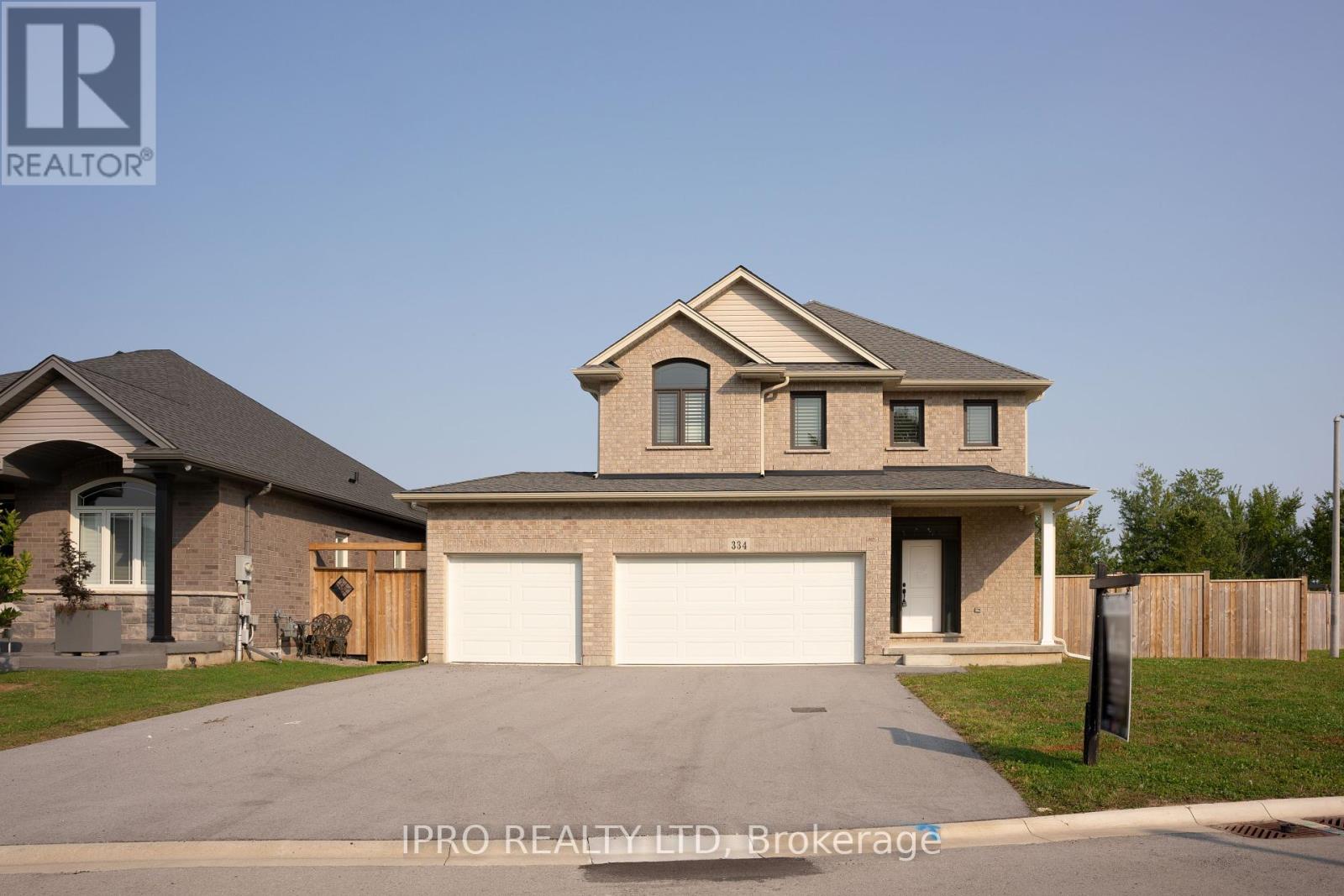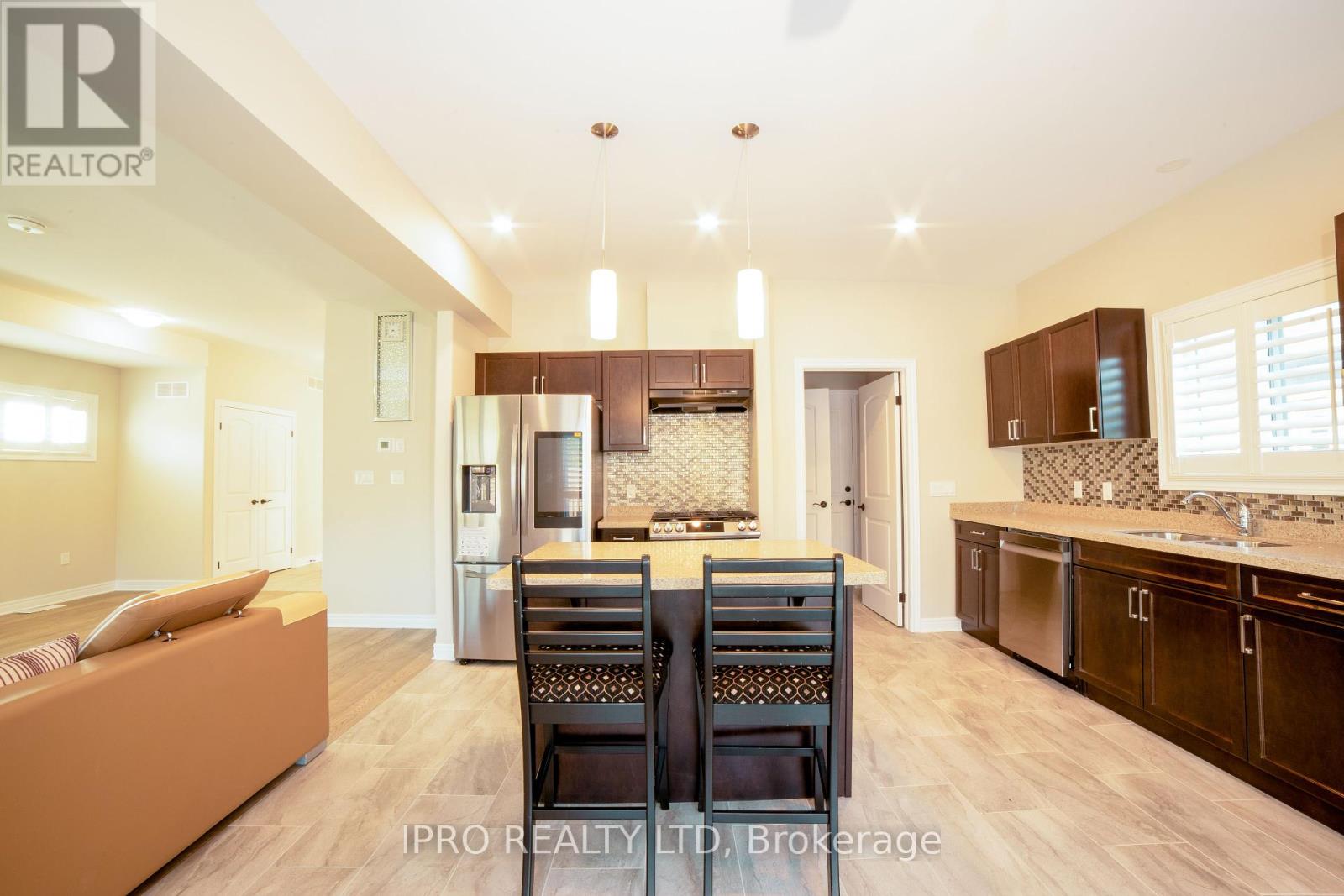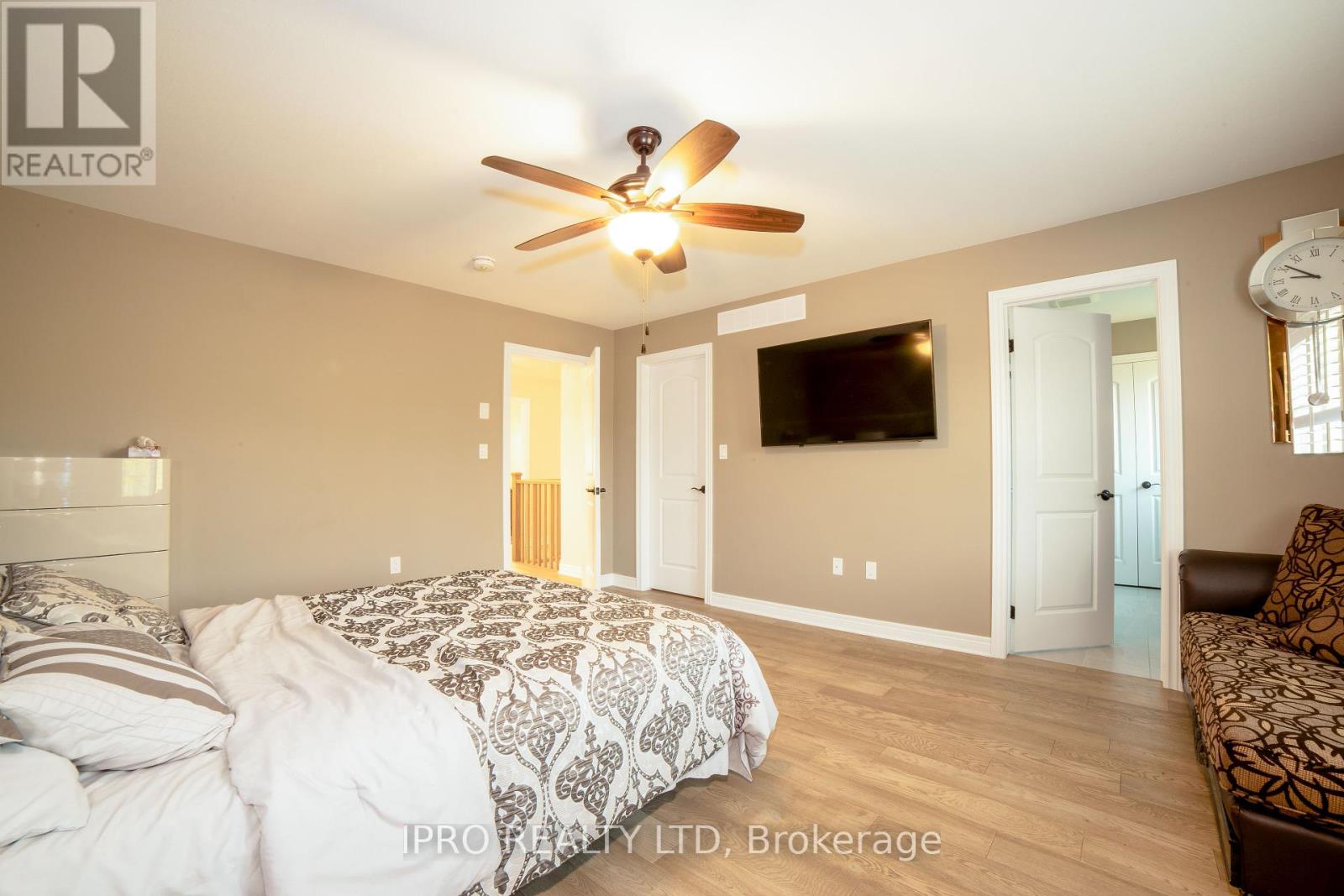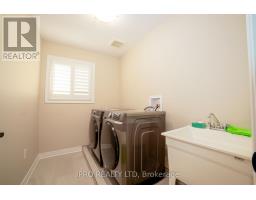334 Viger Drive Welland, Ontario L3B 5E9
$1,200,000
Discover the perfect blend of Luxury and convenience in this stunning Executive 4 Bed Fully Furnished Detached Home! Spacious and bright!Everything is new in this home! Over $250,000 has been invested on upgrades including 9ft ceilings, a new kitchen, bathrooms, hardwood flooring, Roof, Driveway, and Appliances. Boasting an open-concept layout with modern finishes, a bright and spacious living area, and a gourmet kitchen, this home is designed for both relaxation and entertaining.This upgraded, solid brick family house features a three-car garage and backs onto lush greenery and a private garden, creating a park-like setting in the backyard. Nestled on an extra-wide premium lot (58 X 152 )Facing Park and pool, located on a private court backing on to the Welland Canal. Professionally finished basement with Separate Enterance, Recreation room,5th bedroom/office, & 3-piece bath. **** EXTRAS **** All existing Furniture except Master Bedroom Set,Elf & Window Coverings & Appliances are included in Price. (id:50886)
Property Details
| MLS® Number | X9350615 |
| Property Type | Single Family |
| AmenitiesNearBy | Hospital, Place Of Worship, Schools, Public Transit |
| ParkingSpaceTotal | 9 |
Building
| BathroomTotal | 4 |
| BedroomsAboveGround | 4 |
| BedroomsBelowGround | 1 |
| BedroomsTotal | 5 |
| Appliances | Dryer, Refrigerator, Stove, Washer |
| BasementDevelopment | Finished |
| BasementFeatures | Separate Entrance |
| BasementType | N/a (finished) |
| ConstructionStyleAttachment | Detached |
| CoolingType | Central Air Conditioning |
| ExteriorFinish | Brick |
| FireplacePresent | Yes |
| FlooringType | Hardwood |
| FoundationType | Concrete |
| HalfBathTotal | 1 |
| HeatingFuel | Natural Gas |
| HeatingType | Forced Air |
| StoriesTotal | 2 |
| Type | House |
| UtilityWater | Municipal Water |
Parking
| Garage |
Land
| Acreage | No |
| FenceType | Fenced Yard |
| LandAmenities | Hospital, Place Of Worship, Schools, Public Transit |
| Sewer | Sanitary Sewer |
| SizeDepth | 152 Ft ,3 In |
| SizeFrontage | 57 Ft ,9 In |
| SizeIrregular | 57.81 X 152.33 Ft |
| SizeTotalText | 57.81 X 152.33 Ft |
| ZoningDescription | Rl2-86, O2, H-rl2-86 |
Rooms
| Level | Type | Length | Width | Dimensions |
|---|---|---|---|---|
| Second Level | Bedroom | 5.18 m | 3.96 m | 5.18 m x 3.96 m |
| Second Level | Bedroom 2 | 3.9 m | 3.04 m | 3.9 m x 3.04 m |
| Second Level | Bedroom 3 | 3.26 m | 3.17 m | 3.26 m x 3.17 m |
| Second Level | Bedroom 4 | 3.35 m | 3.08 m | 3.35 m x 3.08 m |
| Main Level | Family Room | 4.6 m | 4.45 m | 4.6 m x 4.45 m |
| Main Level | Eating Area | 4.45 m | 3.05 m | 4.45 m x 3.05 m |
| Main Level | Kitchen | 4.45 m | 2.74 m | 4.45 m x 2.74 m |
Utilities
| Cable | Installed |
| Sewer | Installed |
https://www.realtor.ca/real-estate/27417857/334-viger-drive-welland
Interested?
Contact us for more information
Amir Waseem
Broker
272 Queen Street East
Brampton, Ontario L6V 1B9









































































