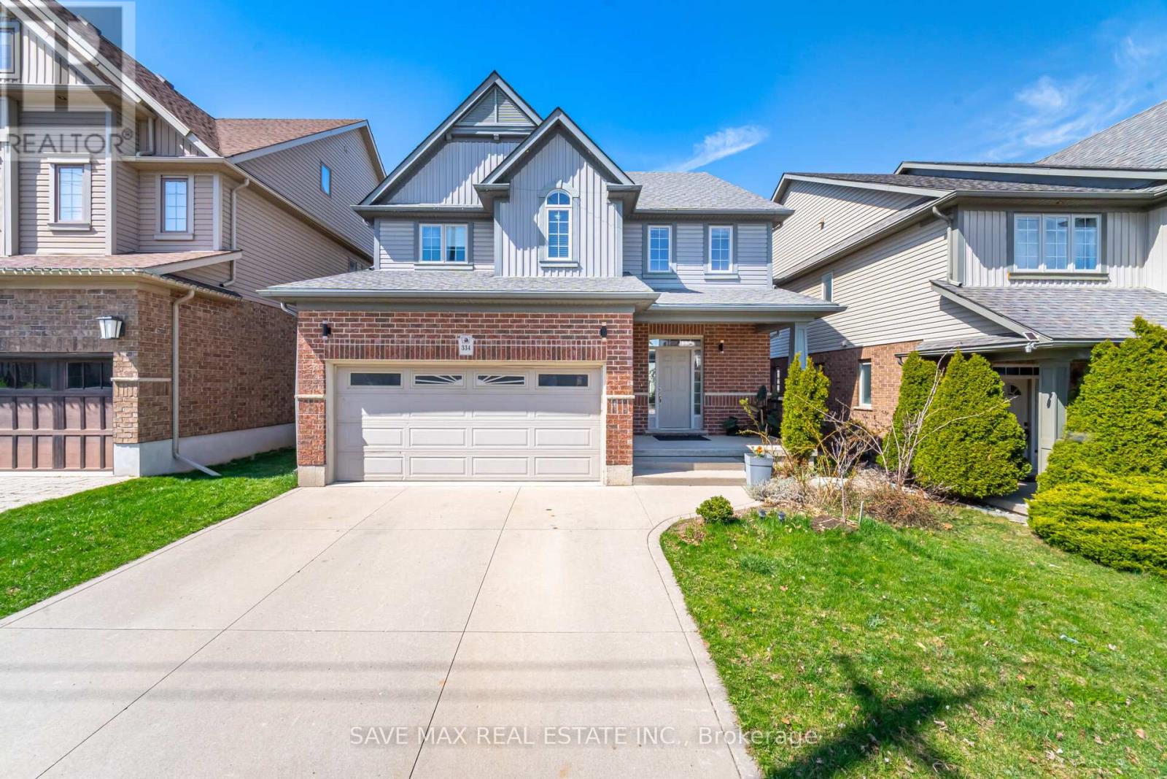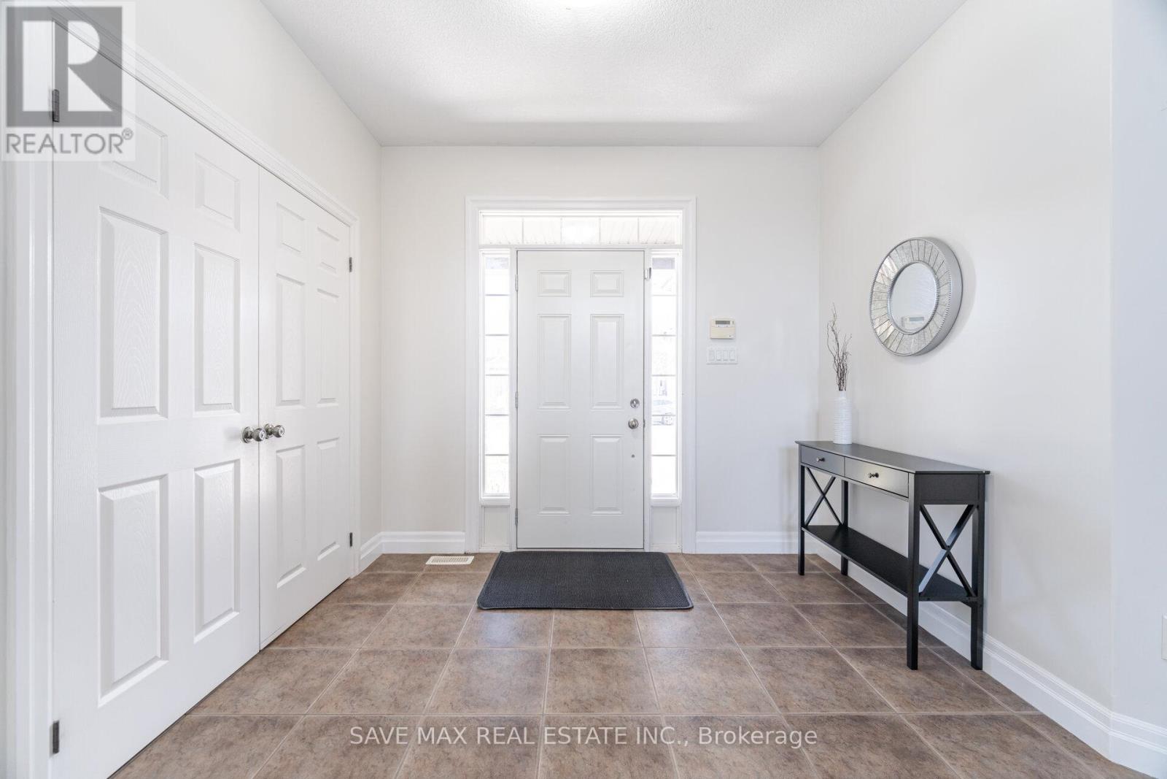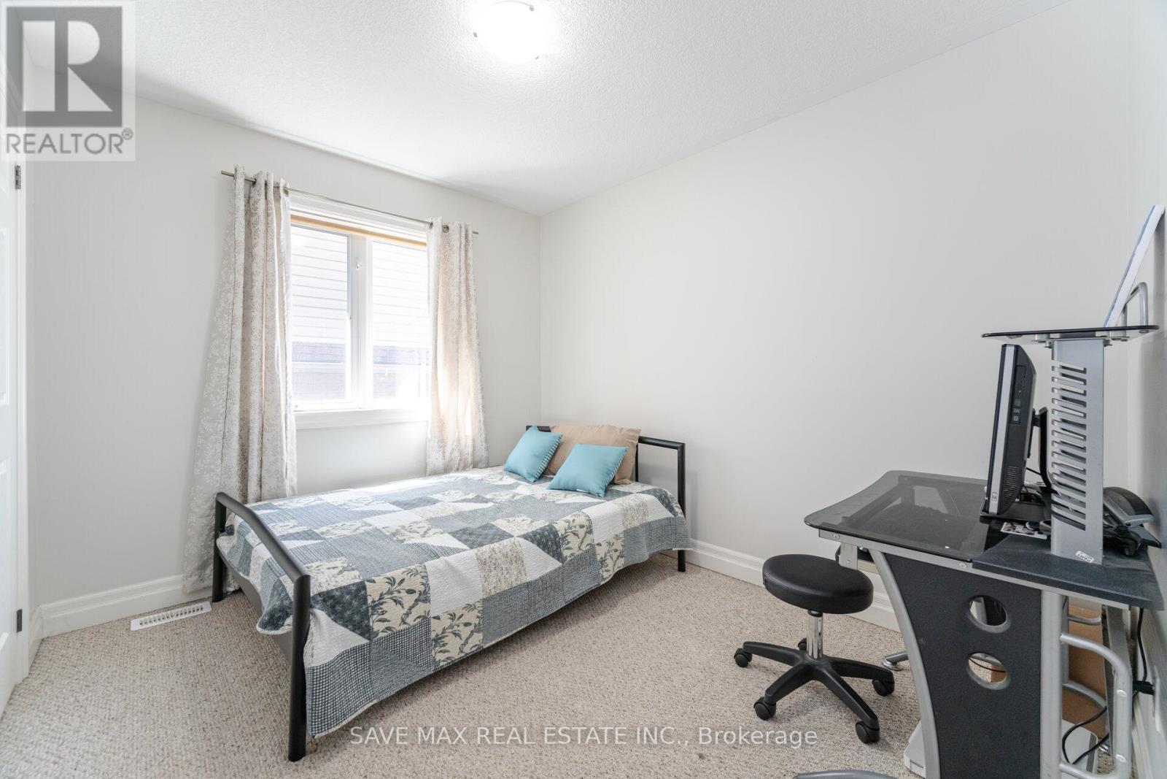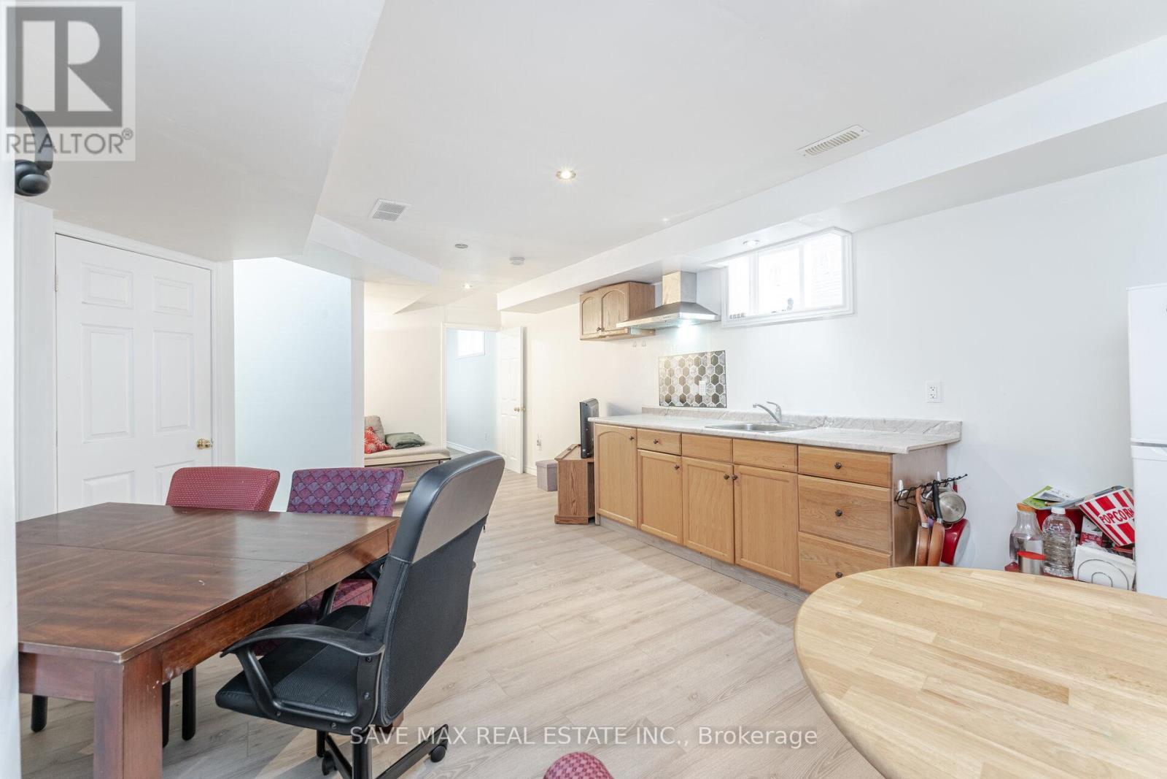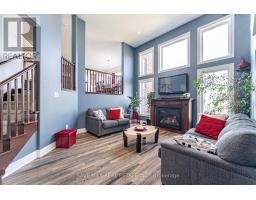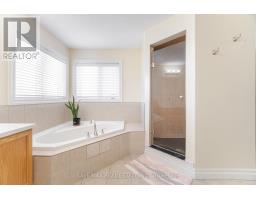334 Zeller Drive Kitchener, Ontario N2A 0B5
$1,179,000
Welcome to Your Dream Home!!! Discover over 3,500 sq. ft. of beautifully finished living space in this spacious 4+2 bedroom, 4-bathroom detached home, Built in 2009, completed with a fully finished basement. From the moment you arrive, you'll notice the private double-wide concrete driveway, double car garage, and a grand front entrance featuring double sidelights. Enjoy a gourmet kitchen with quartz countertops, stainless steel appliances, and a modern backsplash. Step outside to the deck with a natural gas line perfect for entertaining., This home also offers 2 additional bedrooms and Kitchen in lower levels. Located in the prestigious Kitchener neighbourhood of Lackner Woods. Offers Welcome Anytime! (id:50886)
Property Details
| MLS® Number | X12110184 |
| Property Type | Single Family |
| Features | Sump Pump |
| Parking Space Total | 4 |
| Structure | Deck |
Building
| Bathroom Total | 4 |
| Bedrooms Above Ground | 4 |
| Bedrooms Below Ground | 2 |
| Bedrooms Total | 6 |
| Amenities | Fireplace(s) |
| Appliances | All, Dryer, Garage Door Opener, Stove, Washer, Refrigerator |
| Basement Development | Finished |
| Basement Type | Full (finished) |
| Construction Style Attachment | Detached |
| Cooling Type | Central Air Conditioning |
| Exterior Finish | Brick, Vinyl Siding |
| Fireplace Present | Yes |
| Fireplace Total | 1 |
| Flooring Type | Ceramic |
| Foundation Type | Concrete |
| Half Bath Total | 1 |
| Heating Fuel | Natural Gas |
| Heating Type | Forced Air |
| Stories Total | 2 |
| Size Interior | 2,000 - 2,500 Ft2 |
| Type | House |
| Utility Water | Municipal Water |
Parking
| Attached Garage | |
| Garage |
Land
| Acreage | No |
| Sewer | Sanitary Sewer |
| Size Depth | 112 Ft ,7 In |
| Size Frontage | 41 Ft ,3 In |
| Size Irregular | 41.3 X 112.6 Ft |
| Size Total Text | 41.3 X 112.6 Ft |
Rooms
| Level | Type | Length | Width | Dimensions |
|---|---|---|---|---|
| Second Level | Kitchen | 5.64 m | 4.24 m | 5.64 m x 4.24 m |
| Second Level | Dining Room | 4.83 m | 2.77 m | 4.83 m x 2.77 m |
| Third Level | Bedroom 2 | 3.76 m | 3.35 m | 3.76 m x 3.35 m |
| Third Level | Bedroom 3 | 3.73 m | 3.05 m | 3.73 m x 3.05 m |
| Third Level | Bathroom | 3.61 m | 2.44 m | 3.61 m x 2.44 m |
| Basement | Bedroom | Measurements not available | ||
| Basement | Kitchen | Measurements not available | ||
| Lower Level | Bedroom 5 | 4.72 m | 4.52 m | 4.72 m x 4.52 m |
| Lower Level | Bathroom | Measurements not available | ||
| Main Level | Living Room | 6.07 m | 4.29 m | 6.07 m x 4.29 m |
| Main Level | Laundry Room | 5.11 m | 1.78 m | 5.11 m x 1.78 m |
| Main Level | Bathroom | Measurements not available | ||
| Upper Level | Bathroom | 4.34 m | 3.48 m | 4.34 m x 3.48 m |
| Upper Level | Primary Bedroom | 5.1 m | 4.24 m | 5.1 m x 4.24 m |
| Upper Level | Bedroom 4 | 3.15 m | 2.74 m | 3.15 m x 2.74 m |
https://www.realtor.ca/real-estate/28229261/334-zeller-drive-kitchener
Contact Us
Contact us for more information
Anura Sirimanna
Salesperson
1550 Enterprise Rd #305
Mississauga, Ontario L4W 4P4
(905) 459-7900
(905) 216-7820
www.savemax.ca/
www.facebook.com/SaveMaxRealEstate/
www.linkedin.com/company/9374396?trk=tyah&trkInfo=clickedVertical%3Acompany%2CclickedEntityI
twitter.com/SaveMaxRealty

