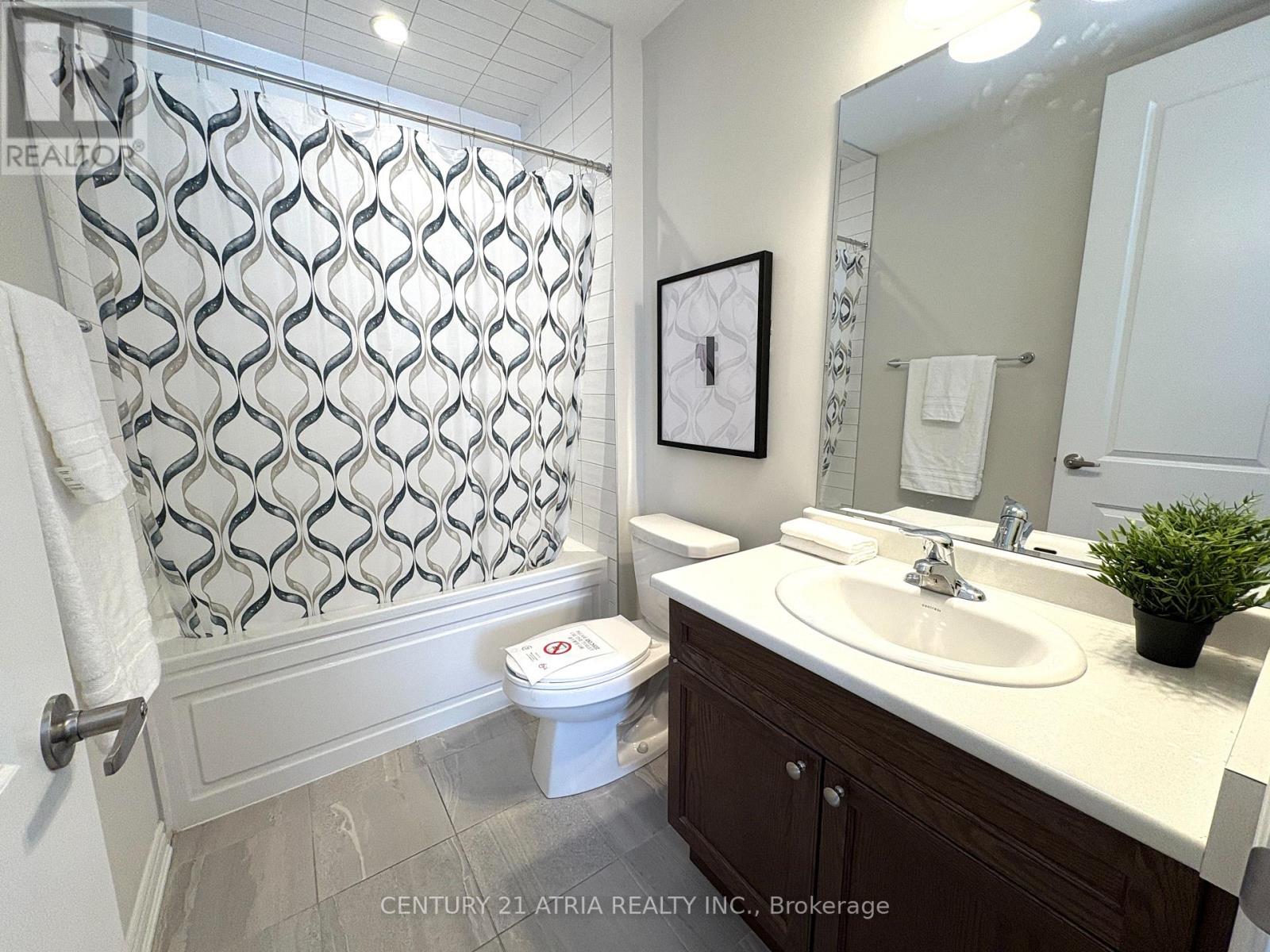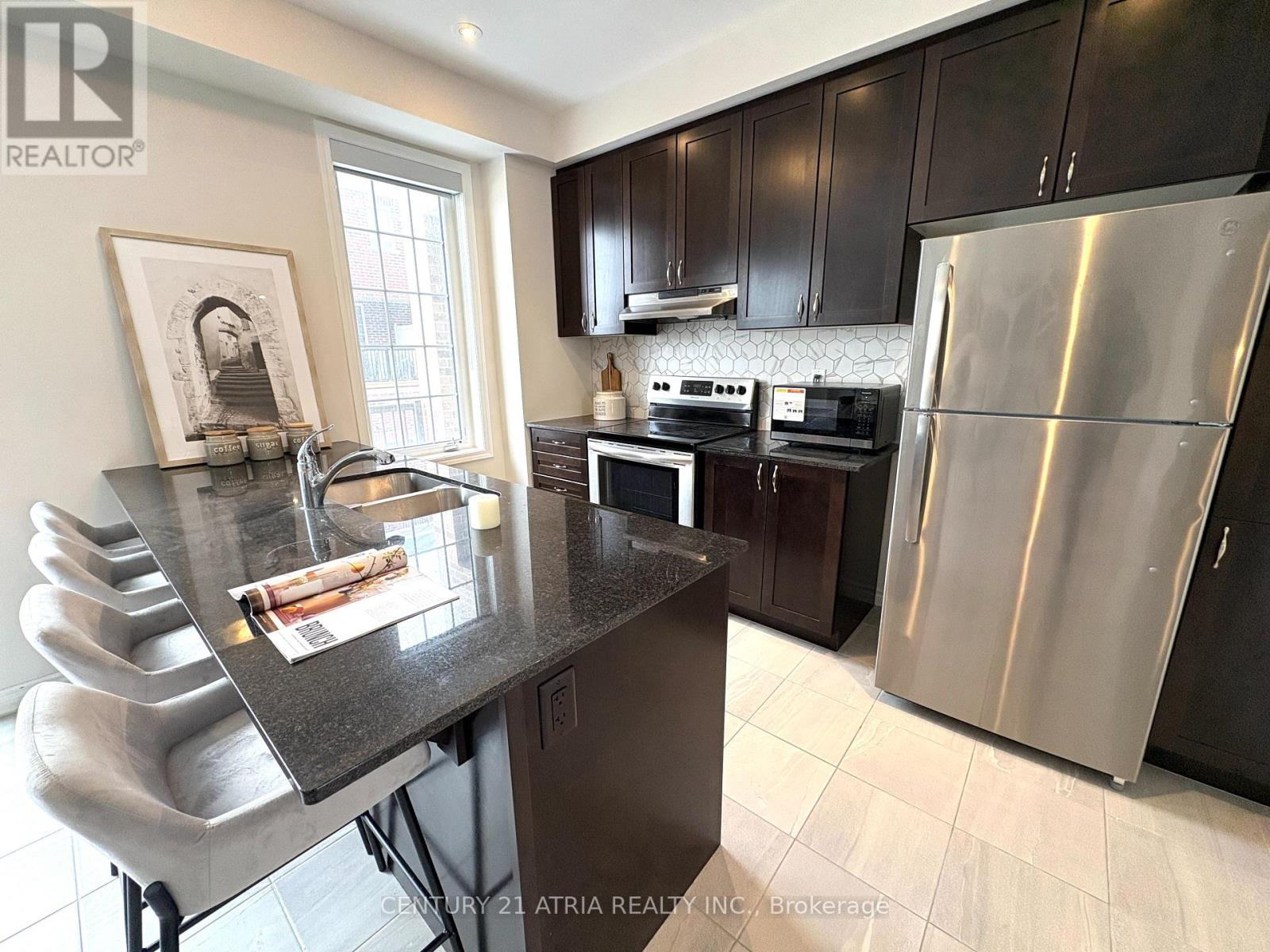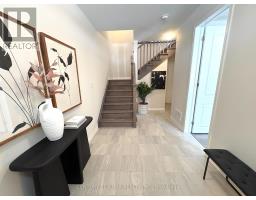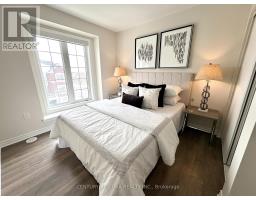3340 Thunderbird Promenade Pickering, Ontario L1X 0N1
$889,999
Stunning Freehold Townhouse offers 4 Bedrooms + 4 Bathrooms, w/ nearly 1,900 sf of bright, open living space, making it an ideal home for young couples and growing families. ~ The main floor features a private in-law suite with a four-piece bathroom, ideal for guests or multi-generational living ~ High ceilings and large windows create a spacious, light-filled atmosphere, while the open-concept kitchen seamlessly connects to the living and dining areas for easy entertaining ~ Balcony provide outdoor space, and a double-car garage ensures ample parking and storage ~ Conveniently located just minutes from Highway 407, top-rated schools, parks, and shopping, this home also boasts stylish laminate flooring throughout and modern pot lights for a sleek, contemporary touch ~ Don't miss this rare opportunity (id:50886)
Property Details
| MLS® Number | E12067399 |
| Property Type | Single Family |
| Community Name | Rural Pickering |
| Amenities Near By | Public Transit |
| Features | Ravine, In-law Suite |
| Parking Space Total | 3 |
| Structure | Porch |
Building
| Bathroom Total | 4 |
| Bedrooms Above Ground | 4 |
| Bedrooms Total | 4 |
| Age | 0 To 5 Years |
| Appliances | Garage Door Opener Remote(s), Blinds, Dishwasher, Dryer, Hood Fan, Stove, Washer, Window Coverings, Refrigerator |
| Basement Development | Unfinished |
| Basement Type | Crawl Space (unfinished) |
| Construction Style Attachment | Attached |
| Cooling Type | Central Air Conditioning |
| Exterior Finish | Vinyl Siding, Brick |
| Flooring Type | Laminate, Ceramic |
| Foundation Type | Block |
| Half Bath Total | 1 |
| Heating Fuel | Natural Gas |
| Heating Type | Forced Air |
| Stories Total | 3 |
| Size Interior | 1,500 - 2,000 Ft2 |
| Type | Row / Townhouse |
| Utility Water | Municipal Water |
Parking
| Attached Garage | |
| Garage |
Land
| Acreage | No |
| Land Amenities | Public Transit |
| Sewer | Sanitary Sewer |
| Size Depth | 134 Ft ,6 In |
| Size Frontage | 60 Ft ,8 In |
| Size Irregular | 60.7 X 134.5 Ft |
| Size Total Text | 60.7 X 134.5 Ft |
Rooms
| Level | Type | Length | Width | Dimensions |
|---|---|---|---|---|
| Second Level | Living Room | 5.8 m | 3.4 m | 5.8 m x 3.4 m |
| Second Level | Kitchen | 2.64 m | 4 m | 2.64 m x 4 m |
| Second Level | Eating Area | 2.64 m | 4 m | 2.64 m x 4 m |
| Third Level | Bedroom 3 | 2.84 m | 3.3 m | 2.84 m x 3.3 m |
| Third Level | Bedroom 4 | 2.84 m | 2.8 m | 2.84 m x 2.8 m |
| Main Level | Bedroom | 3.3 m | 2.9 m | 3.3 m x 2.9 m |
| Main Level | Foyer | 2.26 m | 2.44 m | 2.26 m x 2.44 m |
Utilities
| Sewer | Installed |
https://www.realtor.ca/real-estate/28132529/3340-thunderbird-promenade-pickering-rural-pickering
Contact Us
Contact us for more information
Raymond Lui
Salesperson
C200-1550 Sixteenth Ave Bldg C South
Richmond Hill, Ontario L4B 3K9
(905) 883-1988
(905) 883-8108
www.century21atria.com/

































