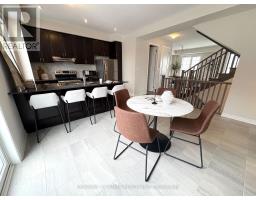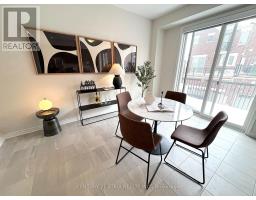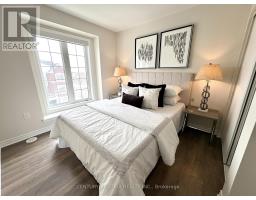3340 Thunderbird Promenade Pickering, Ontario L1X 0N1
$3,250 Monthly
Stunning Townhouse 4BED + 4Washroom for RENT! ~ Just Under 1,900 Sq Ft Of Living Space ~ Rare Double Car Garage ~ Private In-Law Suite On Main Floor With Its Own 4-Pc Bath ~ Bright & Airy With Large Windows, Multiple Balconies & High Ceilings Throughout ~ Open-Concept Kitchen Perfect For Entertaining ~ Upgraded With Laminate Flooring On All Levels ~ Pot Lights & More ~Minutes To Hwy 407, Top-Rated Schools, Parks & Trails ~ Ideal For Young Professionals, Couples Or Small Families! (id:50886)
Property Details
| MLS® Number | E12093760 |
| Property Type | Single Family |
| Community Name | Rural Pickering |
| Amenities Near By | Place Of Worship, Public Transit |
| Community Features | Community Centre |
| Parking Space Total | 3 |
Building
| Bathroom Total | 4 |
| Bedrooms Above Ground | 4 |
| Bedrooms Total | 4 |
| Age | 0 To 5 Years |
| Appliances | Water Heater - Tankless, Dishwasher, Dryer, Stove, Water Heater, Washer, Window Coverings, Refrigerator |
| Basement Type | Crawl Space |
| Construction Style Attachment | Attached |
| Cooling Type | Central Air Conditioning |
| Exterior Finish | Brick |
| Fire Protection | Smoke Detectors |
| Flooring Type | Laminate |
| Foundation Type | Block |
| Half Bath Total | 1 |
| Heating Fuel | Natural Gas |
| Heating Type | Forced Air |
| Stories Total | 3 |
| Size Interior | 1,500 - 2,000 Ft2 |
| Type | Row / Townhouse |
| Utility Water | Municipal Water |
Parking
| Attached Garage | |
| Garage |
Land
| Acreage | No |
| Land Amenities | Place Of Worship, Public Transit |
| Sewer | Sanitary Sewer |
| Size Depth | 134 Ft ,6 In |
| Size Frontage | 60 Ft ,8 In |
| Size Irregular | 60.7 X 134.5 Ft |
| Size Total Text | 60.7 X 134.5 Ft|under 1/2 Acre |
Rooms
| Level | Type | Length | Width | Dimensions |
|---|---|---|---|---|
| Second Level | Living Room | 5.8 m | 3.4 m | 5.8 m x 3.4 m |
| Second Level | Dining Room | 2.64 m | 4.22 m | 2.64 m x 4.22 m |
| Second Level | Kitchen | 2.64 m | 4.22 m | 2.64 m x 4.22 m |
| Second Level | Bedroom | 3.94 m | 3.56 m | 3.94 m x 3.56 m |
| Second Level | Bedroom 2 | 2.84 m | 3.3 m | 2.84 m x 3.3 m |
| Second Level | Bedroom 3 | 2.84 m | 2.8 m | 2.84 m x 2.8 m |
| Main Level | Bedroom 4 | 3.3 m | 2.9 m | 3.3 m x 2.9 m |
| Main Level | Foyer | 2.26 m | 2.44 m | 2.26 m x 2.44 m |
Utilities
| Cable | Available |
| Sewer | Installed |
https://www.realtor.ca/real-estate/28192543/3340-thunderbird-promenade-pickering-rural-pickering
Contact Us
Contact us for more information
Raymond Lui
Salesperson
C200-1550 Sixteenth Ave Bldg C South
Richmond Hill, Ontario L4B 3K9
(905) 883-1988
(905) 883-8108
www.century21atria.com/

































