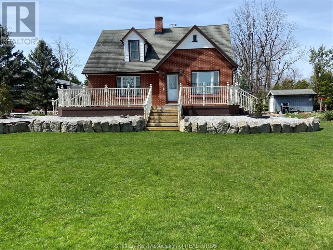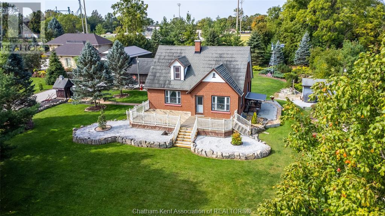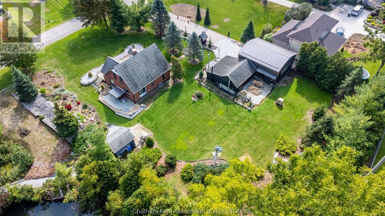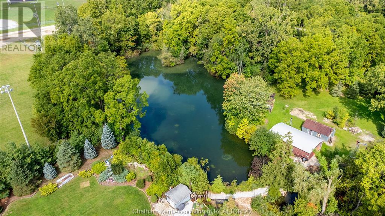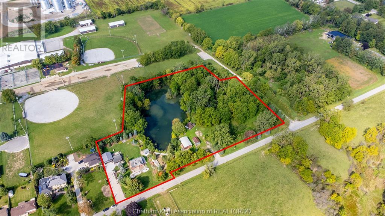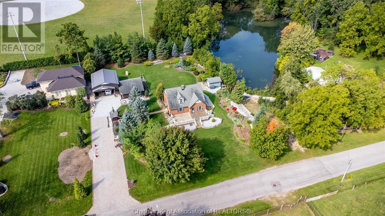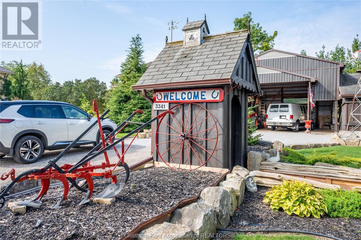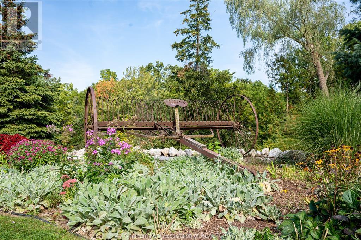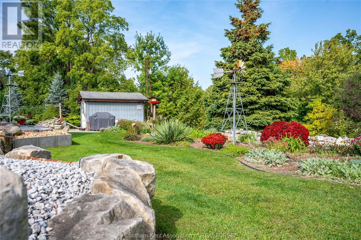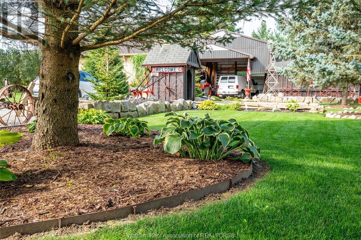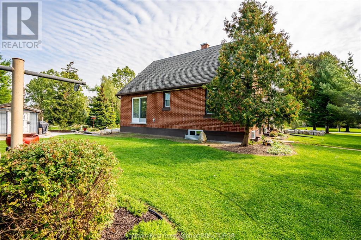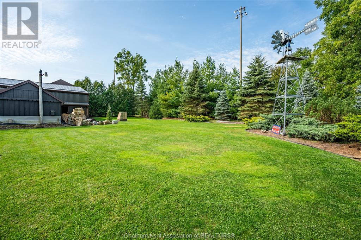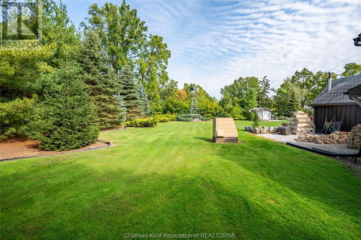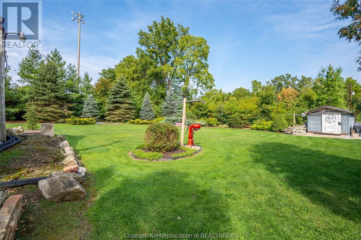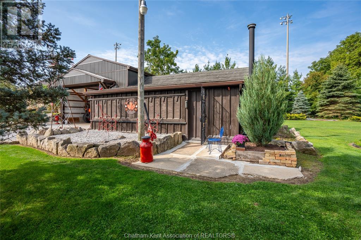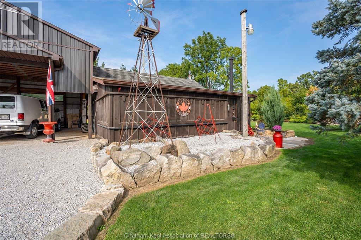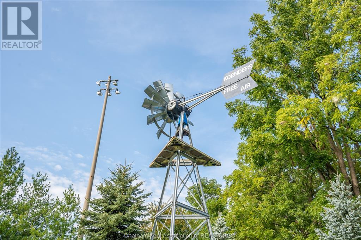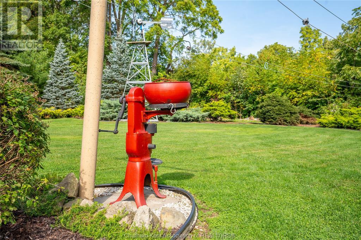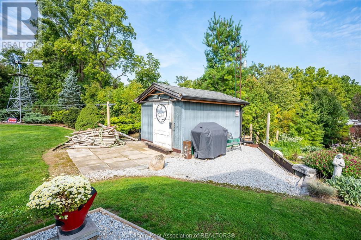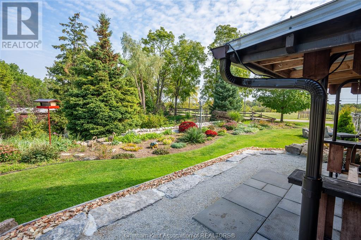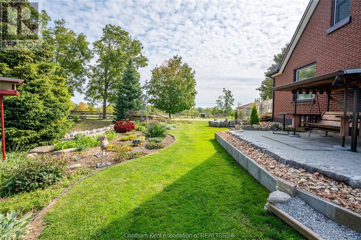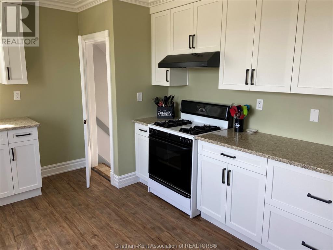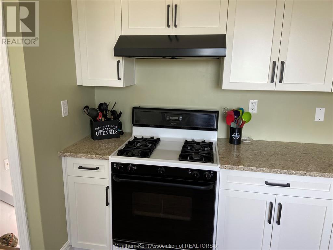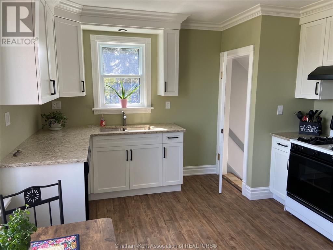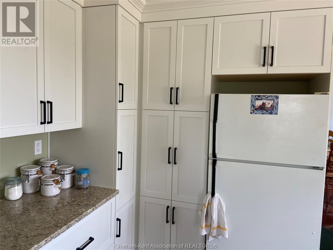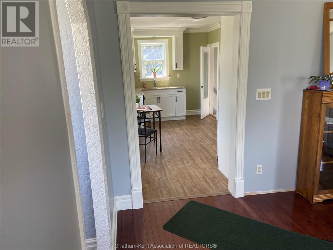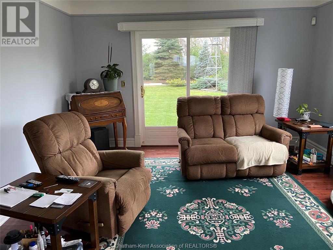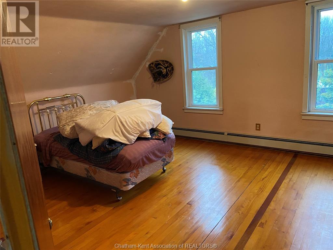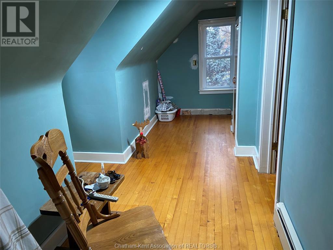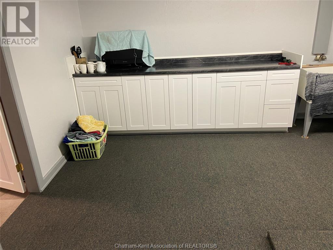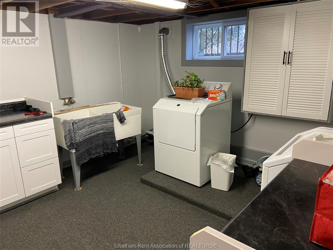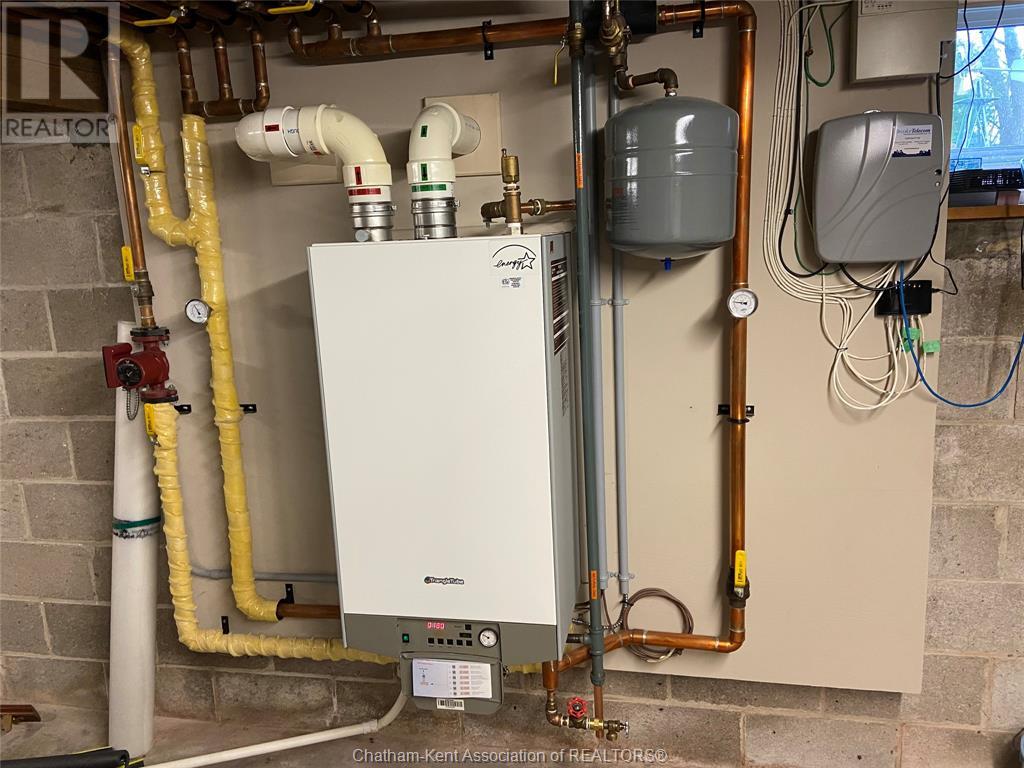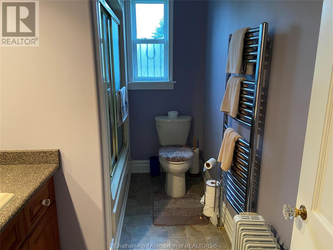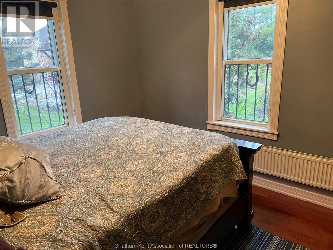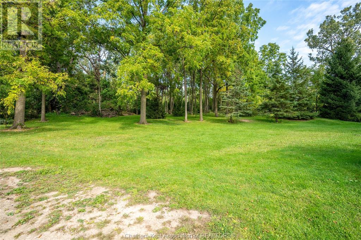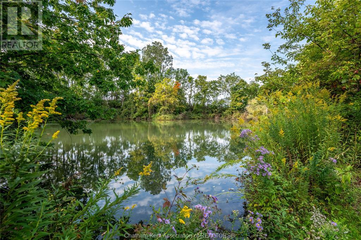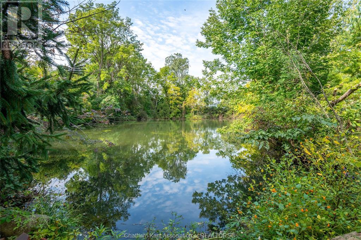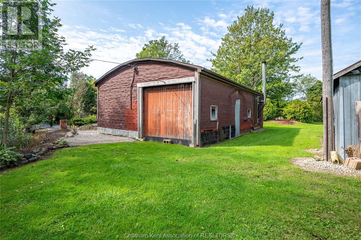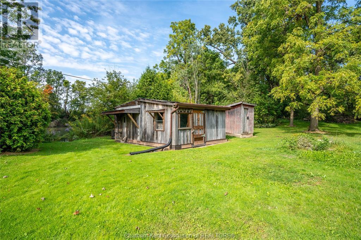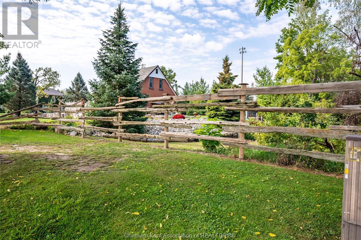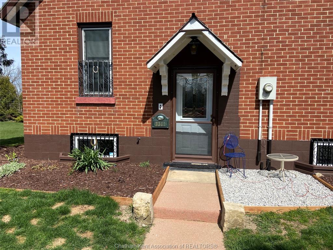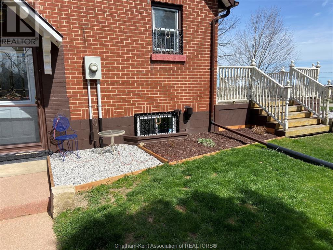3341 River Street Brooke-Alvinston, Ontario N0N 1A0
$795,900
Home buyers often dream of a property like this. Located on the edge of Alvinston this 5.32 acre hobby farm is minutes from Munro Honey and AW Campbell Conservation Area. This 1 1/2 storey brick home is nestled amongst 400 evergreen trees, The rolling lawns surround a 1 acre aerated stocked bass fish pond which was created by excavating the clay to be used to make bricks for the neighbouring homes. The manicured lawn and gardens offer evidence of pride of ownership and 25 years of meticulous care and attention. Numerous out buildings offerings a variety of potential uses. The house has a brand new white shaker kitchen and offers main floor primary bedroom, remodeled 4pc. bath with additional bedroom on the second floor. New electrical service, hot water heating system, replacement vinyl widows, steel roof, detached garage and carport to name only a few of the amenities. This property has historical significance to the area. (id:50886)
Property Details
| MLS® Number | 24007482 |
| Property Type | Single Family |
| Features | Ravine, Golf Course/parkland, Double Width Or More Driveway, Front Driveway, Gravel Driveway |
Building
| BathroomTotal | 1 |
| BedroomsAboveGround | 3 |
| BedroomsTotal | 3 |
| Appliances | Dishwasher, Dryer, Freezer, Refrigerator, Stove, Washer |
| ConstructedDate | 1959 |
| ConstructionStyleAttachment | Detached |
| ExteriorFinish | Aluminum/vinyl, Brick |
| FlooringType | Hardwood, Cushion/lino/vinyl |
| FoundationType | Block |
| HeatingFuel | Natural Gas |
| HeatingType | Boiler |
| StoriesTotal | 2 |
| SizeInterior | 1637 Sqft |
| TotalFinishedArea | 1637 Sqft |
| Type | House |
Parking
| Detached Garage |
Land
| Acreage | Yes |
| LandscapeFeatures | Landscaped |
| SizeIrregular | 204.29x |
| SizeTotalText | 204.29x|3 - 10 Acres |
| ZoningDescription | R1-1 |
Rooms
| Level | Type | Length | Width | Dimensions |
|---|---|---|---|---|
| Second Level | Bedroom | 18 ft ,10 in | 11 ft | 18 ft ,10 in x 11 ft |
| Second Level | Other | 18 ft ,3 in | 5 ft ,10 in | 18 ft ,3 in x 5 ft ,10 in |
| Second Level | Bedroom | 17 ft ,4 in | 13 ft ,2 in | 17 ft ,4 in x 13 ft ,2 in |
| Basement | Storage | 16 ft ,4 in | 30 ft ,6 in | 16 ft ,4 in x 30 ft ,6 in |
| Basement | Laundry Room | 12 ft | 15 ft ,3 in | 12 ft x 15 ft ,3 in |
| Basement | Storage | 13 ft ,4 in | 10 ft | 13 ft ,4 in x 10 ft |
| Main Level | Primary Bedroom | 11 ft ,8 in | 9 ft ,5 in | 11 ft ,8 in x 9 ft ,5 in |
| Main Level | 4pc Bathroom | 10 ft ,2 in | 5 ft ,10 in | 10 ft ,2 in x 5 ft ,10 in |
| Main Level | Kitchen | 15 ft ,2 in | 11 ft ,10 in | 15 ft ,2 in x 11 ft ,10 in |
| Main Level | Dining Room | 16 ft | 16 ft ,4 in | 16 ft x 16 ft ,4 in |
| Main Level | Living Room | 11 ft ,6 in | 13 ft ,10 in | 11 ft ,6 in x 13 ft ,10 in |
https://www.realtor.ca/real-estate/26735004/3341-river-street-brooke-alvinston
Interested?
Contact us for more information
David Smith
Sales Person
425 Mcnaughton Ave W.
Chatham, Ontario N7L 4K4

