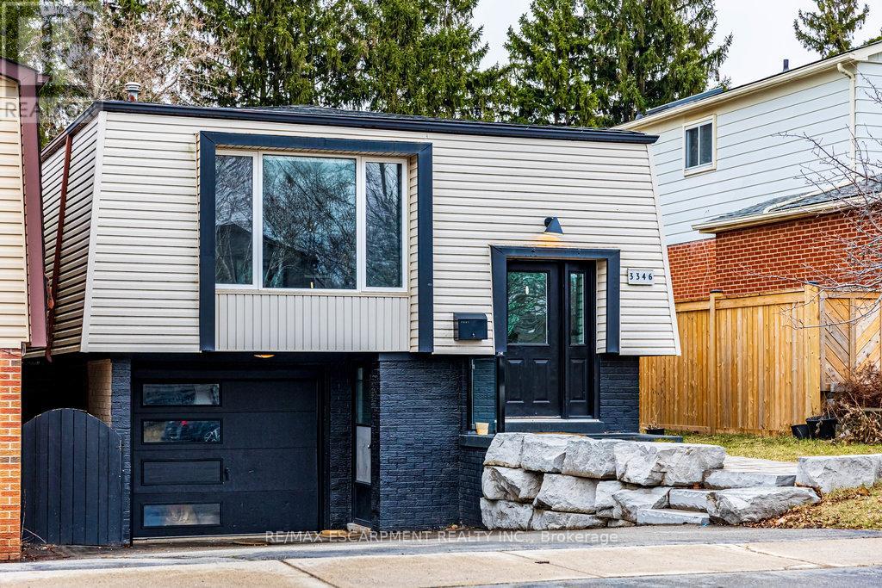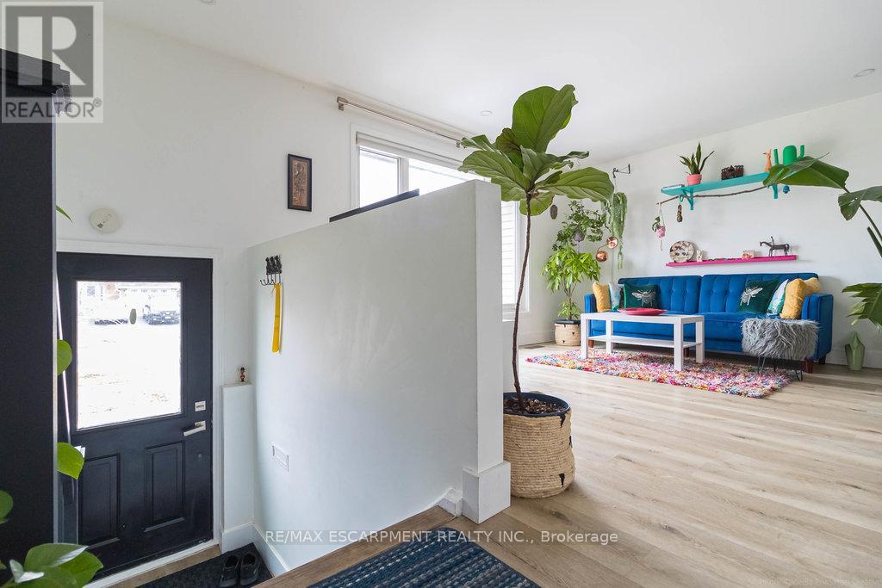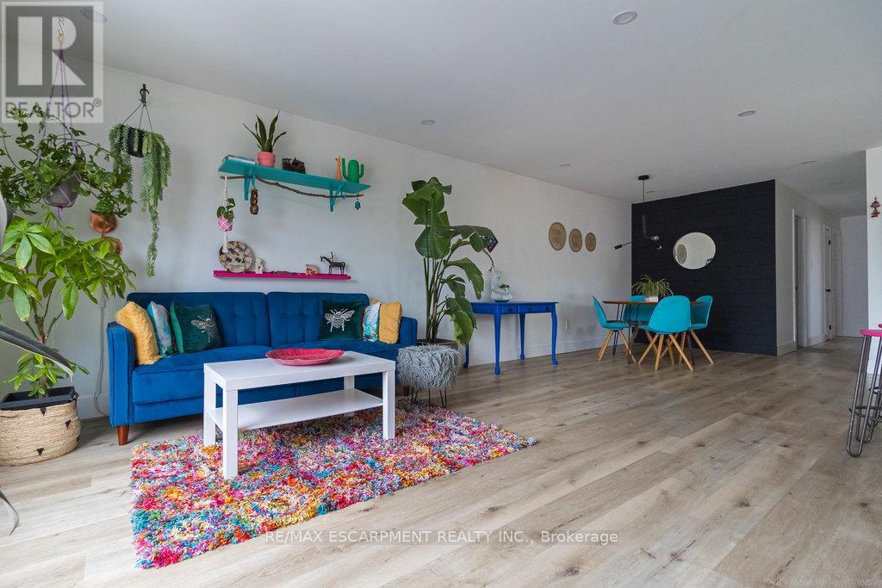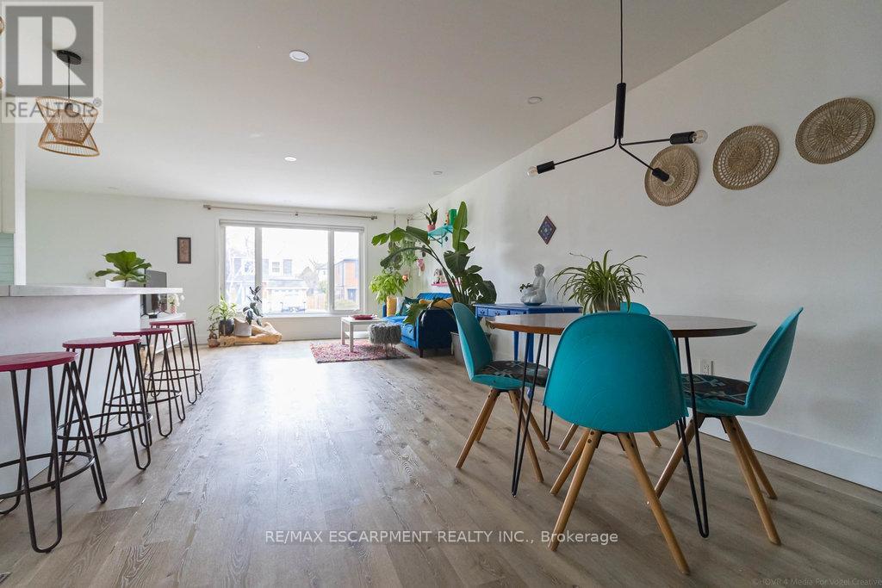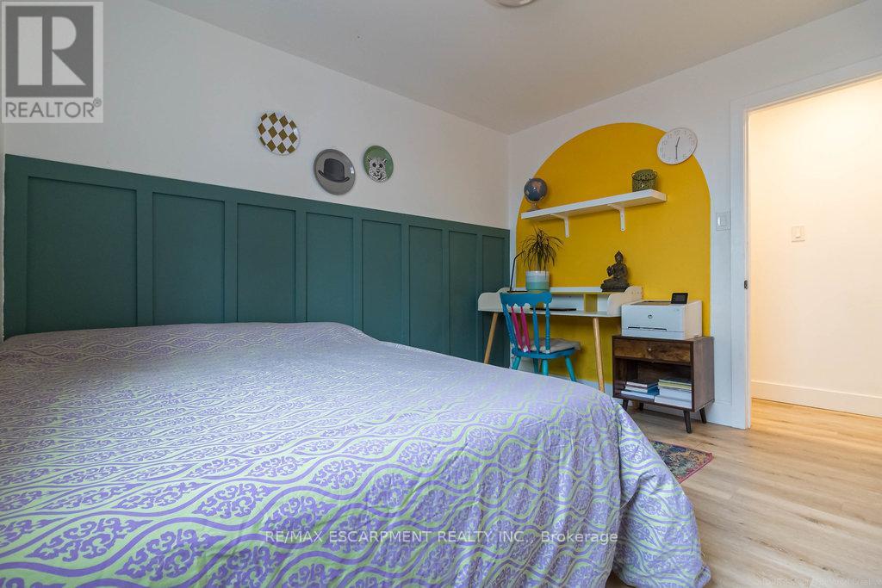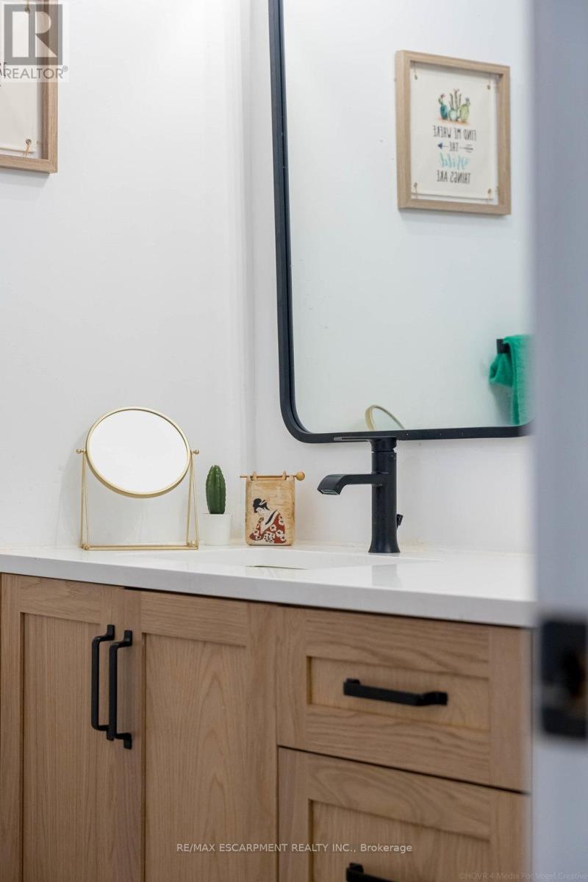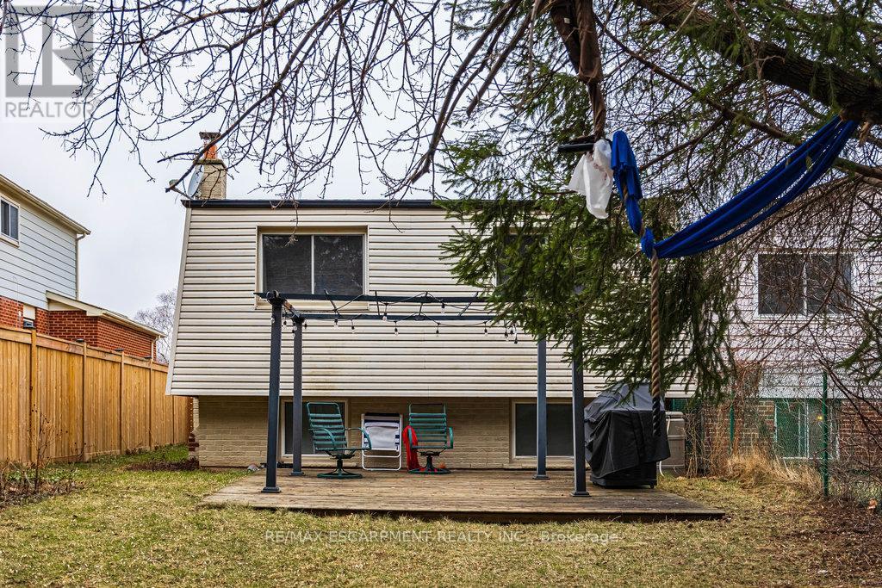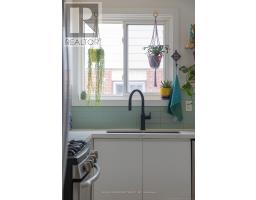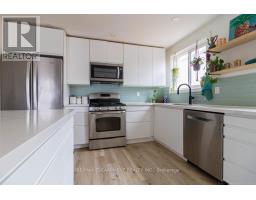3346 Hannibal Road Burlington, Ontario L7M 1R7
$999,888
This updated raised bungalow is a fantastic opportunity, featuring a basement rental suite with a separate entrance, currently earning $2900/month. The open-concept Quartz kitchen is perfect for entertaining, with a large peninsula and flows seamlessly into the dining area with a stylish accent wall. The spacious living room is bright, thanks to an huge picture window. The bathrooms are sleek, the good sized bedrooms have thoughtful designer touches and organized closets, and the lot offers a double car driveway and a spacious and sunny back yard ready for family fun. Situated in a sought-after neighborhood with easy access to shopping, schools, parks, major highways. (id:50886)
Property Details
| MLS® Number | W12051715 |
| Property Type | Single Family |
| Community Name | Palmer |
| Equipment Type | Water Heater |
| Features | Flat Site |
| Parking Space Total | 3 |
| Rental Equipment Type | Water Heater |
Building
| Bathroom Total | 2 |
| Bedrooms Above Ground | 3 |
| Bedrooms Below Ground | 3 |
| Bedrooms Total | 6 |
| Age | 31 To 50 Years |
| Appliances | Dryer, Stove, Washer, Refrigerator |
| Architectural Style | Raised Bungalow |
| Basement Features | Separate Entrance |
| Basement Type | N/a |
| Construction Style Attachment | Link |
| Cooling Type | Central Air Conditioning |
| Exterior Finish | Aluminum Siding, Brick |
| Foundation Type | Poured Concrete |
| Heating Fuel | Natural Gas |
| Heating Type | Forced Air |
| Stories Total | 1 |
| Size Interior | 1,100 - 1,500 Ft2 |
| Type | House |
| Utility Water | Municipal Water, Lake/river Water Intake |
Parking
| Attached Garage | |
| Garage |
Land
| Acreage | No |
| Sewer | Sanitary Sewer |
| Size Depth | 130 Ft ,2 In |
| Size Frontage | 32 Ft ,6 In |
| Size Irregular | 32.5 X 130.2 Ft |
| Size Total Text | 32.5 X 130.2 Ft |
| Soil Type | Loam |
Rooms
| Level | Type | Length | Width | Dimensions |
|---|---|---|---|---|
| Lower Level | Bedroom | 3.96 m | 1.68 m | 3.96 m x 1.68 m |
| Lower Level | Bathroom | 2.67 m | 1.8 m | 2.67 m x 1.8 m |
| Lower Level | Kitchen | 4.83 m | 1.42 m | 4.83 m x 1.42 m |
| Lower Level | Bedroom | 3.96 m | 2.74 m | 3.96 m x 2.74 m |
| Lower Level | Bedroom | 3.35 m | 3.05 m | 3.35 m x 3.05 m |
| Main Level | Living Room | 5.79 m | 3.76 m | 5.79 m x 3.76 m |
| Main Level | Kitchen | 4.5 m | 3.61 m | 4.5 m x 3.61 m |
| Main Level | Dining Room | 4.22 m | 2.87 m | 4.22 m x 2.87 m |
| Main Level | Primary Bedroom | 4.29 m | 3.53 m | 4.29 m x 3.53 m |
| Main Level | Bedroom | 3.53 m | 2.87 m | 3.53 m x 2.87 m |
| Main Level | Bedroom | 4.34 m | 2.87 m | 4.34 m x 2.87 m |
| Main Level | Bathroom | 2.87 m | 1.83 m | 2.87 m x 1.83 m |
https://www.realtor.ca/real-estate/28096999/3346-hannibal-road-burlington-palmer-palmer
Contact Us
Contact us for more information
Conrad Guy Zurini
Broker of Record
www.remaxescarpment.com/
2180 Itabashi Way #4b
Burlington, Ontario L7M 5A5
(905) 639-7676
(905) 681-9908
www.remaxescarpment.com/

